1119 Senate Drive, Edinburgh, IN 46124
Local realty services provided by:Better Homes and Gardens Real Estate Gold Key
1119 Senate Drive,Edinburgh, IN 46124
$399,500
- 3 Beds
- 2 Baths
- 1,533 sq. ft.
- Single family
- Active
Listed by: sarah milner
Office: carpenter, realtors
MLS#:22010041
Source:IN_MIBOR
Price summary
- Price:$399,500
- Price per sq. ft.:$130.3
About this home
If you're looking to move into a Brand-New home without the wait, take a look at 1119 Senate Dr, located in Timbergate Golf Course newest section - Kennedy Park! This recently completed, move-in-ready, new construction home, offers all the perks of new builds: modern & clean design, home warranty coverage, energy efficiency, and low maintenance - without the months-long wait typical of custom builds. This spacious 3,000+ sq ft, custom-designed, ranch includes an open-concept living area, main floor laundry, & a full basement with an egress window. The classic KIT was designed with convenience in mind; including a pantry, stainless steel appliances, granite island & countertops, along with ample natural light. Enjoy the golf course and pond view from the primary suite, KIT, and dining room. Appreciate the low-maintenance living with HOA services for lawn care and snow removal. This sought-after location is perfectly situated less than a mile from I65 for an easy commute to all points both north and south.
Contact an agent
Home facts
- Year built:2024
- Listing ID #:22010041
- Added:463 day(s) ago
- Updated:February 13, 2026 at 03:47 PM
Rooms and interior
- Bedrooms:3
- Total bathrooms:2
- Full bathrooms:2
- Living area:1,533 sq. ft.
Heating and cooling
- Heating:Forced Air
Structure and exterior
- Year built:2024
- Building area:1,533 sq. ft.
- Lot area:0.24 Acres
Schools
- High school:Southwestern High School
- Elementary school:Southwestern Elementary School
Utilities
- Water:City/Municipal
Finances and disclosures
- Price:$399,500
- Price per sq. ft.:$130.3
New listings near 1119 Senate Drive
- New
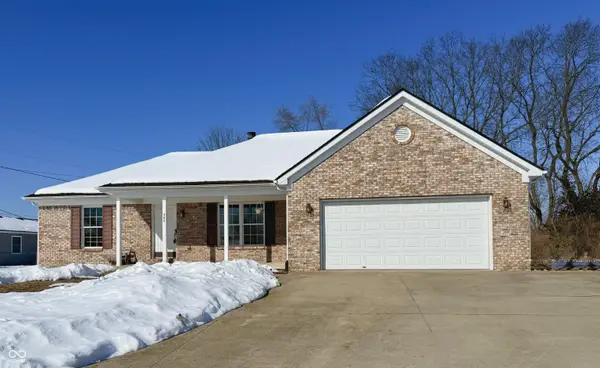 $290,000Active4 beds 2 baths1,965 sq. ft.
$290,000Active4 beds 2 baths1,965 sq. ft.630 Liberty Circle, Edinburgh, IN 46124
MLS# 22083365Listed by: WEICHERT, REALTORS 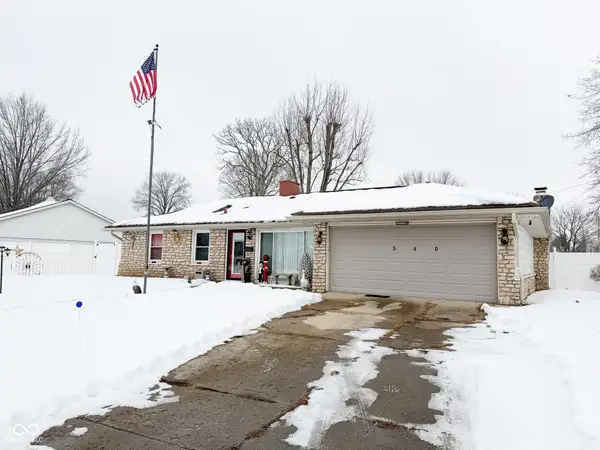 $220,000Pending3 beds 1 baths1,216 sq. ft.
$220,000Pending3 beds 1 baths1,216 sq. ft.540 N Park Drive, Edinburgh, IN 46124
MLS# 22082704Listed by: DRAKE REALTY GROUP LLC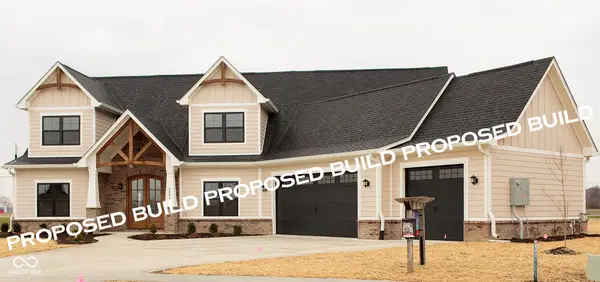 $750,800Active4 beds 3 baths3,259 sq. ft.
$750,800Active4 beds 3 baths3,259 sq. ft.Lot 5 Auburn Hills Drive, Edinburgh, IN 46124
MLS# 22075354Listed by: CENTURY 21 SCHEETZ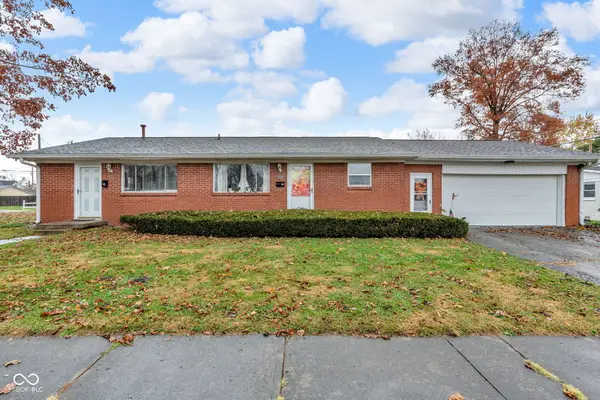 $239,900Active3 beds 3 baths1,380 sq. ft.
$239,900Active3 beds 3 baths1,380 sq. ft.502 E Campbell Street, Edinburgh, IN 46124
MLS# 22074331Listed by: CARPENTER, REALTORS $249,900Active-- beds -- baths
$249,900Active-- beds -- baths407 S Pleasant Street, Edinburgh, IN 46124
MLS# 22069973Listed by: SCHULER BAUER REAL ESTATE POWE $224,900Pending3 beds 1 baths2,112 sq. ft.
$224,900Pending3 beds 1 baths2,112 sq. ft.207 S Pleasant Street, Edinburgh, IN 46124
MLS# 22068040Listed by: EXP REALTY LLC $184,900Active3 beds 1 baths925 sq. ft.
$184,900Active3 beds 1 baths925 sq. ft.116 Lind Drive, Edinburgh, IN 46124
MLS# 22063236Listed by: FAMILY TREE REALTY, LLC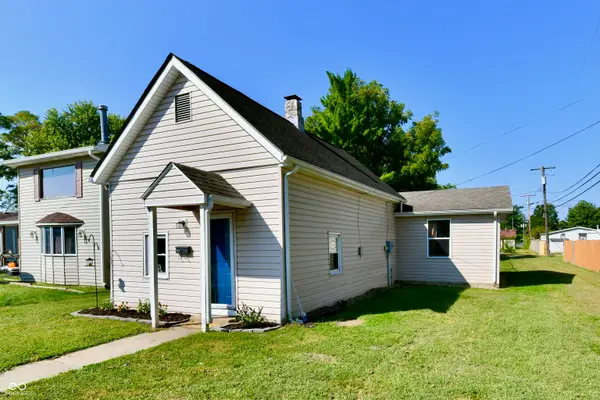 $175,000Pending3 beds 2 baths1,168 sq. ft.
$175,000Pending3 beds 2 baths1,168 sq. ft.606 S Pleasant Street, Edinburgh, IN 46124
MLS# 22063090Listed by: M & E REALTY GROUP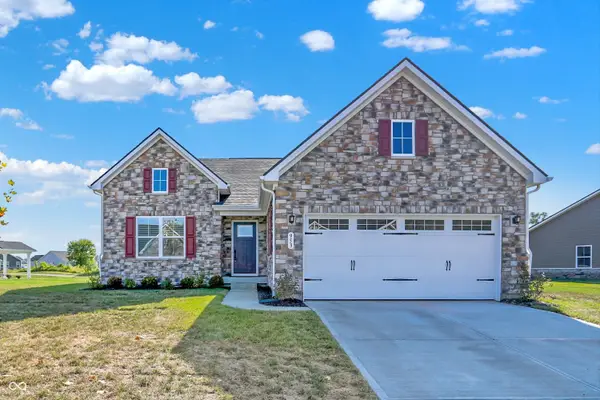 $425,000Pending3 beds 3 baths3,392 sq. ft.
$425,000Pending3 beds 3 baths3,392 sq. ft.953 Independence Drive, Edinburgh, IN 46124
MLS# 22061233Listed by: CENTURY 21 SCHEETZ- Open Sun, 12 to 2pm
 $225,000Active3 beds 2 baths1,212 sq. ft.
$225,000Active3 beds 2 baths1,212 sq. ft.602 S Walnut Street, Edinburgh, IN 46124
MLS# 22058329Listed by: KELLER WILLIAMS INDPLS METRO N

