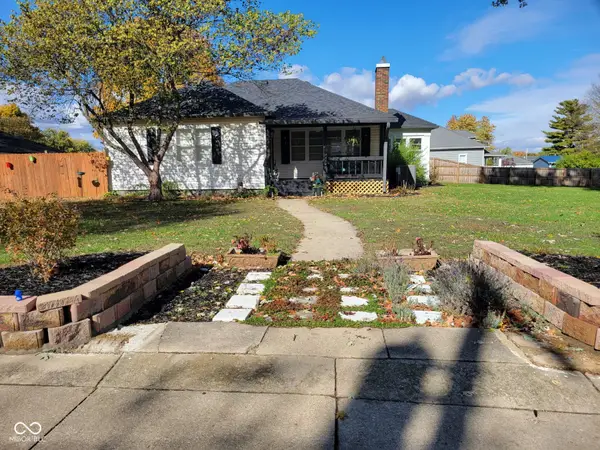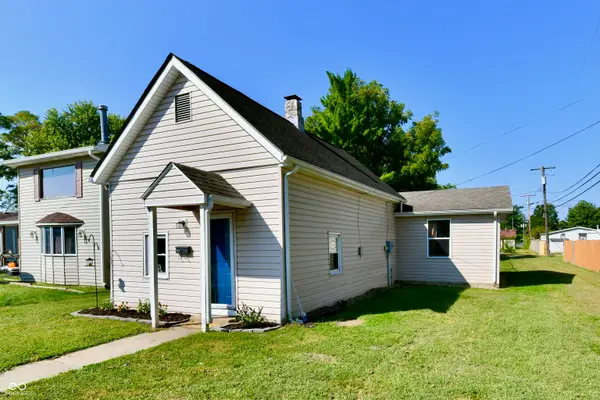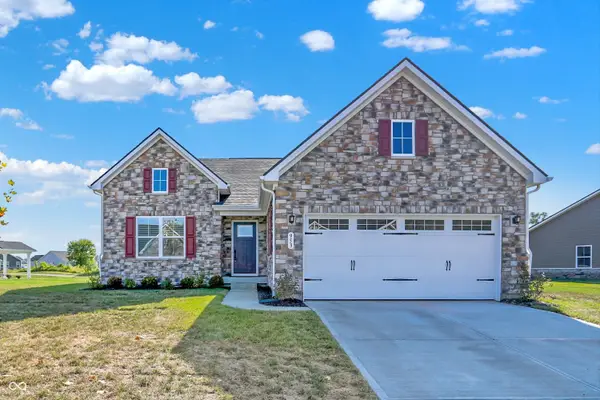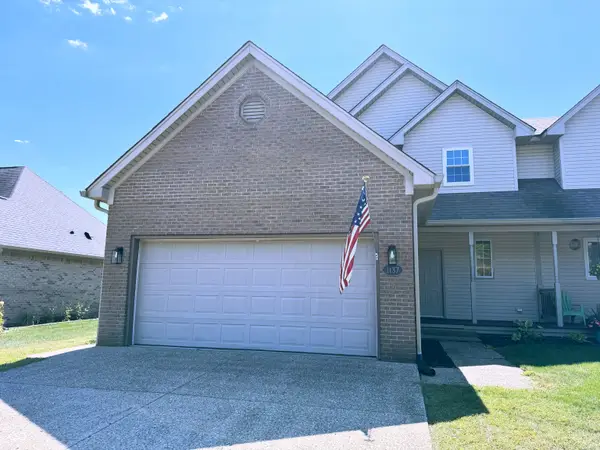611 S Walnut Street, Edinburgh, IN 46124
Local realty services provided by:Better Homes and Gardens Real Estate Gold Key
611 S Walnut Street,Edinburgh, IN 46124
$239,900
- 3 Beds
- 2 Baths
- 1,636 sq. ft.
- Single family
- Pending
Listed by: roberta miller
Office: f.c. tucker real estate experts
MLS#:22054486
Source:IN_MIBOR
Price summary
- Price:$239,900
- Price per sq. ft.:$102.35
About this home
NO down payment with 100% USDA financing. Updated 1.5 story home with 2344 sq ft. 3 bedrooms, 2 full baths. A large living room that features a brick fireplace. A kitchen with an abundance of cabinetry, new back-splash and all appliances which remain plus a separate dining room for family gatherings. Beautiful hardwood flooring and original trim add character to this amazing home. New carpeting and fresh paint throughout. Main level laundry with washer and dryer are included. Bedrooms with walk-in closets for storage and an un-finished basement with 700 sq ft. A full bath with tub/shower on the main level for convenience and a 2nd level bath with clawfoot tub for relaxing upstairs. A spacious lot and yard with storage shed and an oversized 24x30 garage that offers room for multiple vehicles, a workshop area and space for tools or new hobbies. A large covered front porch. Move in ready -0- downpayment! Call for more info.
Contact an agent
Home facts
- Year built:1930
- Listing ID #:22054486
- Added:100 day(s) ago
- Updated:November 15, 2025 at 09:07 AM
Rooms and interior
- Bedrooms:3
- Total bathrooms:2
- Full bathrooms:2
- Living area:1,636 sq. ft.
Heating and cooling
- Cooling:Central Electric
- Heating:Forced Air
Structure and exterior
- Year built:1930
- Building area:1,636 sq. ft.
- Lot area:0.2 Acres
Schools
- High school:Edinburgh Community High School
- Middle school:Edinburgh Comm Middle School
- Elementary school:East Side Elementary School
Utilities
- Water:Public Water
Finances and disclosures
- Price:$239,900
- Price per sq. ft.:$102.35
New listings near 611 S Walnut Street
- New
 $259,900Active3 beds 2 baths1,192 sq. ft.
$259,900Active3 beds 2 baths1,192 sq. ft.200 N Clay Street, Edinburgh, IN 46124
MLS# 22072967Listed by: RE/MAX PROFESSIONALS - New
 $109,900Active2 beds 1 baths912 sq. ft.
$109,900Active2 beds 1 baths912 sq. ft.203 N Clay Street, Edinburgh, IN 46124
MLS# 22072898Listed by: LIST WITH BEN, LLC - New
 $219,990Active4 beds 3 baths1,646 sq. ft.
$219,990Active4 beds 3 baths1,646 sq. ft.501 S Main Street, Edinburgh, IN 46124
MLS# 22072187Listed by: BLUPRINT REAL ESTATE GROUP  $274,900Active-- beds -- baths
$274,900Active-- beds -- baths407 S Pleasant Street, Edinburgh, IN 46124
MLS# 22069973Listed by: SCHULER BAUER REAL ESTATE POWE $224,900Active3 beds 1 baths2,112 sq. ft.
$224,900Active3 beds 1 baths2,112 sq. ft.207 S Pleasant Street, Edinburgh, IN 46124
MLS# 22068040Listed by: EXP REALTY LLC $177,000Active3 beds 1 baths1,036 sq. ft.
$177,000Active3 beds 1 baths1,036 sq. ft.510 Memorial Drive, Edinburgh, IN 46124
MLS# 22065530Listed by: FAMILY TREE REALTY, LLC $184,900Active3 beds 1 baths925 sq. ft.
$184,900Active3 beds 1 baths925 sq. ft.116 Lind Drive, Edinburgh, IN 46124
MLS# 22063236Listed by: FAMILY TREE REALTY, LLC $180,000Active3 beds 2 baths1,168 sq. ft.
$180,000Active3 beds 2 baths1,168 sq. ft.606 S Pleasant Street, Edinburgh, IN 46124
MLS# 22063090Listed by: M & E REALTY GROUP $435,000Active3 beds 3 baths3,392 sq. ft.
$435,000Active3 beds 3 baths3,392 sq. ft.953 Independence Drive, Edinburgh, IN 46124
MLS# 22061233Listed by: CENTURY 21 SCHEETZ $289,000Pending3 beds 3 baths2,640 sq. ft.
$289,000Pending3 beds 3 baths2,640 sq. ft.1137 E Main Cross Street, Edinburgh, IN 46124
MLS# 22061868Listed by: EXP REALTY, LLC
