6519 W In-252, Edinburgh, IN 46124
Local realty services provided by:Better Homes and Gardens Real Estate Gold Key
6519 W In-252,Edinburgh, IN 46124
$269,900
- 3 Beds
- 2 Baths
- 1,644 sq. ft.
- Single family
- Active
Listed by:andy ludlow
Office:exp realty, llc.
MLS#:22066464
Source:IN_MIBOR
Price summary
- Price:$269,900
- Price per sq. ft.:$164.17
About this home
Country Comfort Meets Convenience! Tucked away on nearly 3/4 of an acre, this charming All-Brick ranch offers the best of both worlds-peaceful country living with high speed internet and modern shopping and conveniences just minutes away. Step inside to a spacious, open layout that connects the living room, kitchen, dining, and family room-perfect for gathering and entertaining. Gas fireplace for cold winter nights. The kitchen is a chef's delight with granite countertops, a center island, and black stainless appliances (all included). This home features 3 bedrooms plus a large office that can double as a 4th bedroom, offering flexibility for your lifestyle. The primary suite boasts a walk-in closet and private bath with a beautifully tiled shower. Each room has its own electric baseboard heat controls, so every family member can enjoy their ideal temperature. Practical updates add peace of mind, including a 2-year-old roof and a newly updated 200-amp electrical panel. Outside, the long driveway leads to a large asphalt parking area with plenty of space for multiple vehicles, plus room for an RV or boat. A large pole barn with concrete flooring provides storage or workshop potential. Enjoy the little extras that make this property special: a small frog pond, compost area, playset, and plenty of room to spread out and enjoy the outdoors. This one truly blends rural tranquility with everyday convenience-come see how perfectly it fits your lifestyle! ***Professional photos coming soon***
Contact an agent
Home facts
- Year built:1968
- Listing ID #:22066464
- Added:3 day(s) ago
- Updated:October 06, 2025 at 11:45 PM
Rooms and interior
- Bedrooms:3
- Total bathrooms:2
- Full bathrooms:2
- Living area:1,644 sq. ft.
Heating and cooling
- Cooling:Window Unit(s)
- Heating:Baseboard, Electric
Structure and exterior
- Year built:1968
- Building area:1,644 sq. ft.
- Lot area:0.68 Acres
Schools
- Middle school:Shelbyville Middle School
Finances and disclosures
- Price:$269,900
- Price per sq. ft.:$164.17
New listings near 6519 W In-252
- New
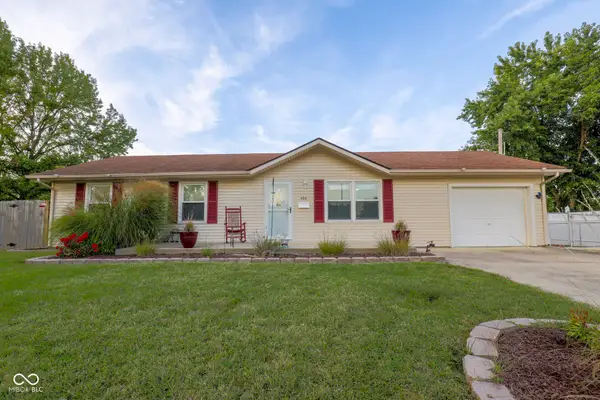 $229,000Active3 beds 1 baths1,464 sq. ft.
$229,000Active3 beds 1 baths1,464 sq. ft.406 E Park Court, Edinburgh, IN 46124
MLS# 22065525Listed by: BENNETT REALTY - New
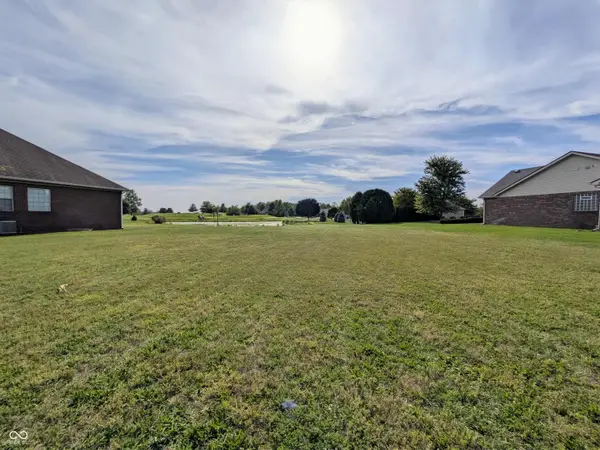 $58,000Active0.26 Acres
$58,000Active0.26 AcresLOT 25 St Andrews Avenue, Edinburgh, IN 46124
MLS# 22066009Listed by: F.C. TUCKER REAL ESTATE EXPERTS - New
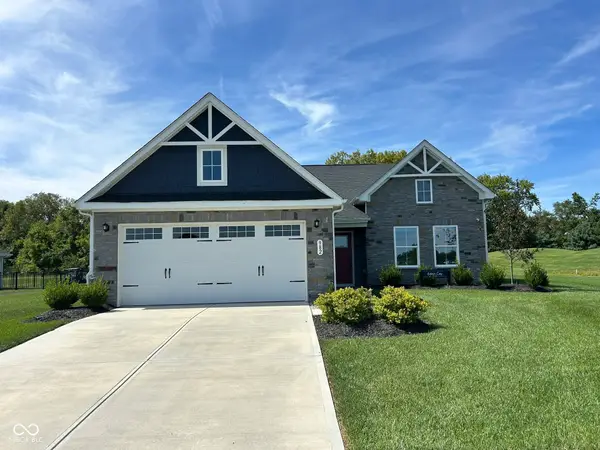 $369,000Active3 beds 2 baths1,696 sq. ft.
$369,000Active3 beds 2 baths1,696 sq. ft.982 Independence Drive, Edinburgh, IN 46124
MLS# 22065856Listed by: UNITED REAL ESTATE INDPLS  $145,000Pending3 beds 1 baths1,225 sq. ft.
$145,000Pending3 beds 1 baths1,225 sq. ft.120 Lind Drive, Edinburgh, IN 46124
MLS# 22065480Listed by: RE/MAX REAL ESTATE PROF- New
 $182,000Active3 beds 1 baths1,036 sq. ft.
$182,000Active3 beds 1 baths1,036 sq. ft.510 Memorial Drive, Edinburgh, IN 46124
MLS# 22065530Listed by: FAMILY TREE REALTY, LLC 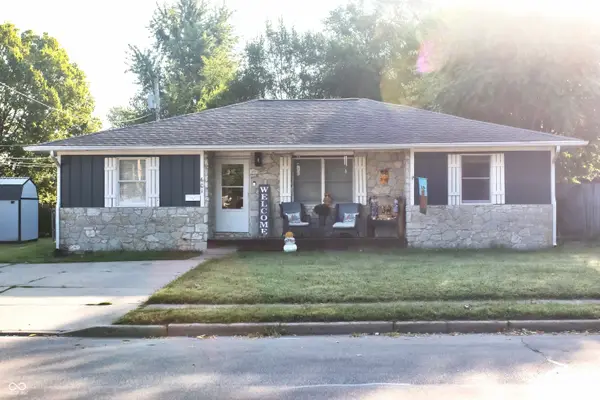 $220,000Active3 beds 2 baths1,281 sq. ft.
$220,000Active3 beds 2 baths1,281 sq. ft.601 S Main Street, Edinburgh, IN 46124
MLS# 22063711Listed by: F.C. TUCKER REAL ESTATE EXPERTS $184,900Active3 beds 1 baths925 sq. ft.
$184,900Active3 beds 1 baths925 sq. ft.116 Lind Drive, Edinburgh, IN 46124
MLS# 22063236Listed by: FAMILY TREE REALTY, LLC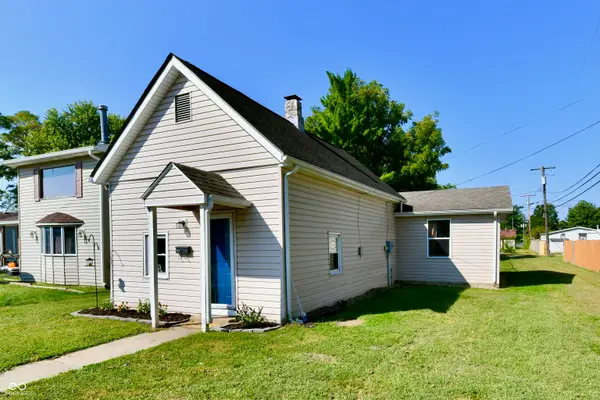 $185,000Active3 beds 2 baths1,168 sq. ft.
$185,000Active3 beds 2 baths1,168 sq. ft.606 S Pleasant Street, Edinburgh, IN 46124
MLS# 22063090Listed by: M & E REALTY GROUP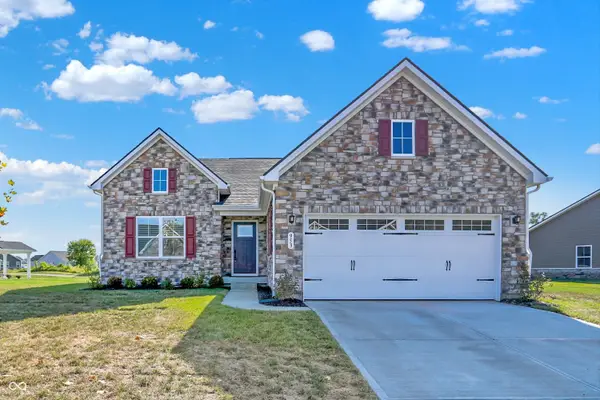 $440,000Active3 beds 3 baths3,392 sq. ft.
$440,000Active3 beds 3 baths3,392 sq. ft.953 Independence Drive, Edinburgh, IN 46124
MLS# 22061233Listed by: CENTURY 21 SCHEETZ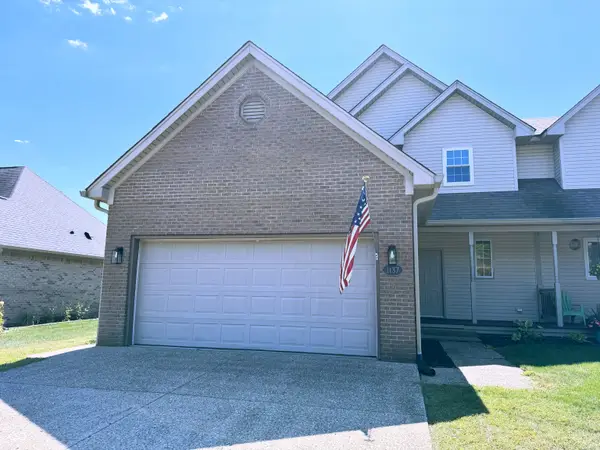 $289,000Active3 beds 3 baths2,640 sq. ft.
$289,000Active3 beds 3 baths2,640 sq. ft.1137 E Main Cross Street, Edinburgh, IN 46124
MLS# 22061868Listed by: EXP REALTY, LLC
