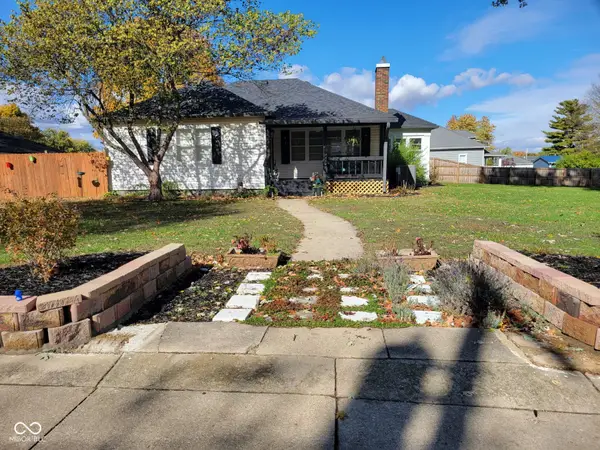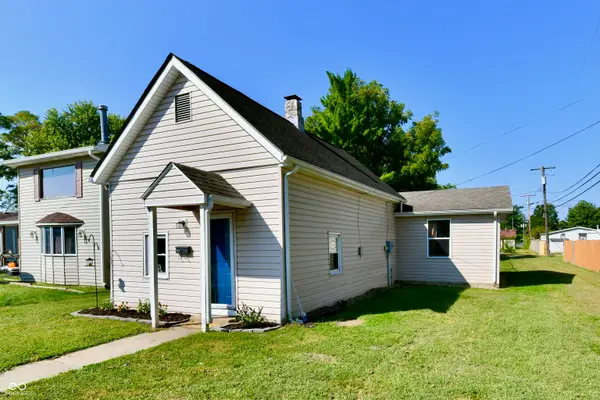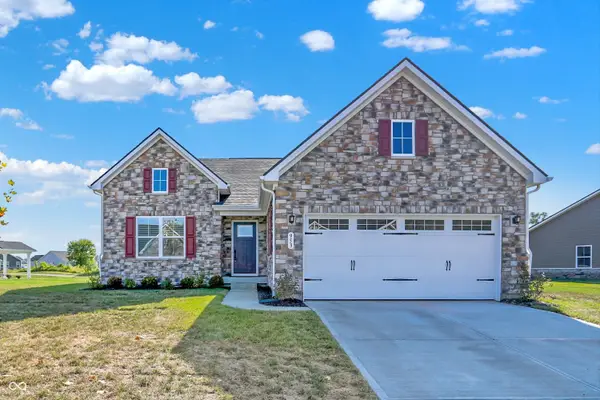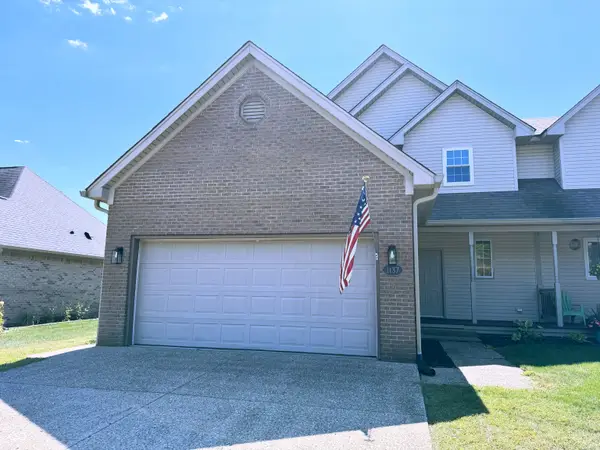9393 S Pr Blackhawk Hills Drive, Edinburgh, IN 46124
Local realty services provided by:Better Homes and Gardens Real Estate Gold Key
9393 S Pr Blackhawk Hills Drive,Edinburgh, IN 46124
$599,900
- 3 Beds
- 3 Baths
- 3,378 sq. ft.
- Single family
- Pending
Listed by: brigette nolting, hillary maple
Office: re/max real estate prof
MLS#:22054631
Source:IN_MIBOR
Price summary
- Price:$599,900
- Price per sq. ft.:$157.95
About this home
Nestled in a quaint country neighborhood, this well-maintained 3 bedroom, 2 1/2 bath ranch offers the perfect blend of comfort, space, and serene surroundings. Step inside to find an open living area that is ideal for both everyday living and entertaining with natural light pouring in from every angle. Enjoy quiet mornings in the cozy sunroom or take in the sweeping views of the 5 acre property from the back deck. The finished basement adds valuable extra living space - perfect for a family room, hobby area, or home gym. Outside you will find an outbuilding for storage, workshop space, or your next big project, all surrounded by 5 beautiful acres of open land and mature trees. Whether you are looking to garden or simply soak in the peaceful setting, this property is a rare find with this proximity to both Indianapolis and Columbus!
Contact an agent
Home facts
- Year built:2002
- Listing ID #:22054631
- Added:100 day(s) ago
- Updated:November 15, 2025 at 08:44 AM
Rooms and interior
- Bedrooms:3
- Total bathrooms:3
- Full bathrooms:2
- Half bathrooms:1
- Living area:3,378 sq. ft.
Heating and cooling
- Cooling:Central Electric
- Heating:Heat Pump
Structure and exterior
- Year built:2002
- Building area:3,378 sq. ft.
- Lot area:5.01 Acres
Schools
- High school:Southwestern High School
- Elementary school:Southwestern Elementary School
Finances and disclosures
- Price:$599,900
- Price per sq. ft.:$157.95
New listings near 9393 S Pr Blackhawk Hills Drive
- New
 $259,900Active3 beds 2 baths1,192 sq. ft.
$259,900Active3 beds 2 baths1,192 sq. ft.200 N Clay Street, Edinburgh, IN 46124
MLS# 22072967Listed by: RE/MAX PROFESSIONALS - New
 $109,900Active2 beds 1 baths912 sq. ft.
$109,900Active2 beds 1 baths912 sq. ft.203 N Clay Street, Edinburgh, IN 46124
MLS# 22072898Listed by: LIST WITH BEN, LLC - New
 $219,990Active4 beds 3 baths1,646 sq. ft.
$219,990Active4 beds 3 baths1,646 sq. ft.501 S Main Street, Edinburgh, IN 46124
MLS# 22072187Listed by: BLUPRINT REAL ESTATE GROUP  $274,900Active-- beds -- baths
$274,900Active-- beds -- baths407 S Pleasant Street, Edinburgh, IN 46124
MLS# 22069973Listed by: SCHULER BAUER REAL ESTATE POWE $224,900Active3 beds 1 baths2,112 sq. ft.
$224,900Active3 beds 1 baths2,112 sq. ft.207 S Pleasant Street, Edinburgh, IN 46124
MLS# 22068040Listed by: EXP REALTY LLC $177,000Active3 beds 1 baths1,036 sq. ft.
$177,000Active3 beds 1 baths1,036 sq. ft.510 Memorial Drive, Edinburgh, IN 46124
MLS# 22065530Listed by: FAMILY TREE REALTY, LLC $184,900Active3 beds 1 baths925 sq. ft.
$184,900Active3 beds 1 baths925 sq. ft.116 Lind Drive, Edinburgh, IN 46124
MLS# 22063236Listed by: FAMILY TREE REALTY, LLC $180,000Active3 beds 2 baths1,168 sq. ft.
$180,000Active3 beds 2 baths1,168 sq. ft.606 S Pleasant Street, Edinburgh, IN 46124
MLS# 22063090Listed by: M & E REALTY GROUP $435,000Active3 beds 3 baths3,392 sq. ft.
$435,000Active3 beds 3 baths3,392 sq. ft.953 Independence Drive, Edinburgh, IN 46124
MLS# 22061233Listed by: CENTURY 21 SCHEETZ $289,000Pending3 beds 3 baths2,640 sq. ft.
$289,000Pending3 beds 3 baths2,640 sq. ft.1137 E Main Cross Street, Edinburgh, IN 46124
MLS# 22061868Listed by: EXP REALTY, LLC
