51098 Creek Haven Drive, Elkhart, IN 46514
Local realty services provided by:Better Homes and Gardens Real Estate Connections
Listed by:tamara harkeCell: 574-514-9592
Office:coldwell banker real estate group
MLS#:202533721
Source:Indiana Regional MLS
Price summary
- Price:$315,000
- Price per sq. ft.:$98.93
- Monthly HOA dues:$2.08
About this home
Pride of ownership really shines in this beautifully updated 4 BR, 2.5 bath, quad level home. The main level Great Room offers a fireplace, vaulted ceiling and patio door to the back patio. A half a flight up you find the kitchen, remodeled in 2007 to create an open concept living area & a generous size master suite with sitting area and renovated bathroom w/ jetted tub & dual shower head. This level also has a dining area, 2nd bedroom, half bath and access to the composite raised deck. Half a flight down from the GR there are 2 BRs, a full bath, entrance to the oversized 2 car garage & stairs to the basement/mechanical room with shelving & storage. A fully fenced backyard with a gate includes a 23’ x 10’ maintenance free composite deck (2018) with a retractable awning added in 2021 and 10’ x 28’ patio area. Updates: kitchen & bath 2007, roof 2009, Lennox HVAC 2009, (new HVAC motor 2020), driveway 2014, water softener 2015, main well and SubDrive pressure equalizer 2019, siding/soffit/gutters/shutters 2020, sprinkler system 2021, fridge 2016, garbage disposal 2022, dishwasher 2022, dryer 2024 and newer double-hung, tilt-in windows.
Contact an agent
Home facts
- Year built:1975
- Listing ID #:202533721
- Added:13 day(s) ago
- Updated:September 05, 2025 at 03:22 PM
Rooms and interior
- Bedrooms:4
- Total bathrooms:3
- Full bathrooms:2
- Living area:2,530 sq. ft.
Heating and cooling
- Cooling:Central Air
- Heating:Forced Air, Gas
Structure and exterior
- Roof:Dimensional Shingles
- Year built:1975
- Building area:2,530 sq. ft.
- Lot area:0.34 Acres
Schools
- High school:Elkhart
- Middle school:West Side
- Elementary school:Mary Feeser
Utilities
- Water:Well
- Sewer:Septic
Finances and disclosures
- Price:$315,000
- Price per sq. ft.:$98.93
- Tax amount:$1,935
New listings near 51098 Creek Haven Drive
- New
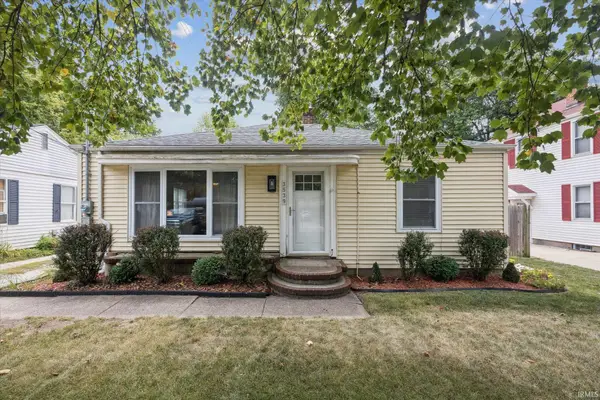 $158,900Active2 beds 1 baths832 sq. ft.
$158,900Active2 beds 1 baths832 sq. ft.3539 E Jackson Boulevard, Elkhart, IN 46516
MLS# 202535603Listed by: BERKSHIRE HATHAWAY HOMESERVICES ELKHART - New
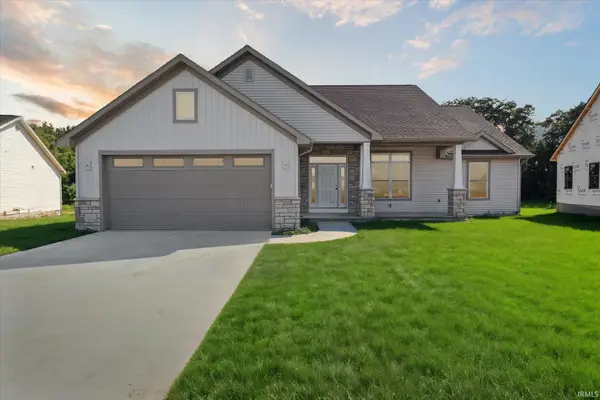 $475,000Active3 beds 2 baths1,685 sq. ft.
$475,000Active3 beds 2 baths1,685 sq. ft.2548 Timberstone Drive, Elkhart, IN 46516
MLS# 202535539Listed by: BERKSHIRE HATHAWAY HOMESERVICES GOSHEN - New
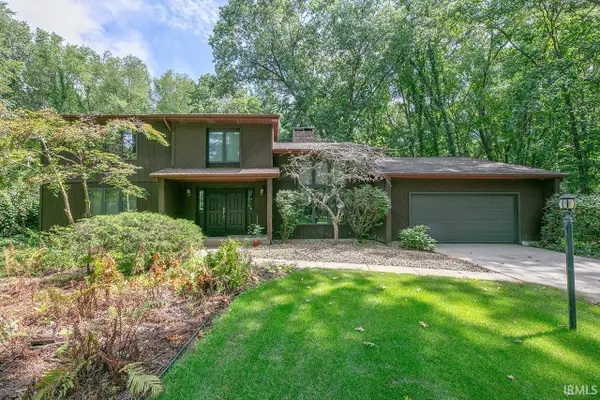 $329,000Active4 beds 3 baths2,572 sq. ft.
$329,000Active4 beds 3 baths2,572 sq. ft.26689 Pleasant Place, Elkhart, IN 46514
MLS# 202535511Listed by: RE/MAX RESULTS-GOSHEN - New
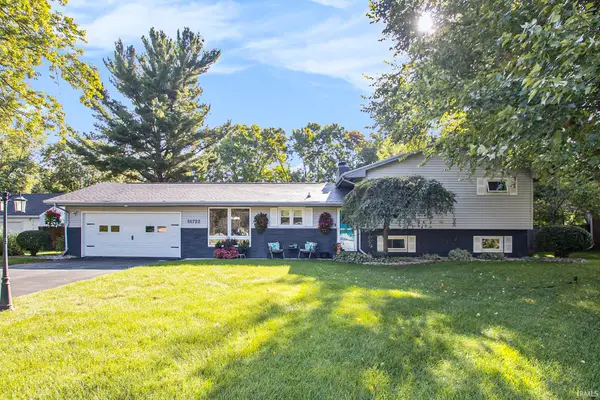 $347,000Active4 beds 2 baths1,898 sq. ft.
$347,000Active4 beds 2 baths1,898 sq. ft.56722 Mark Manor Drive, Elkhart, IN 46516
MLS# 202535481Listed by: CENTURY 21 CIRCLE - New
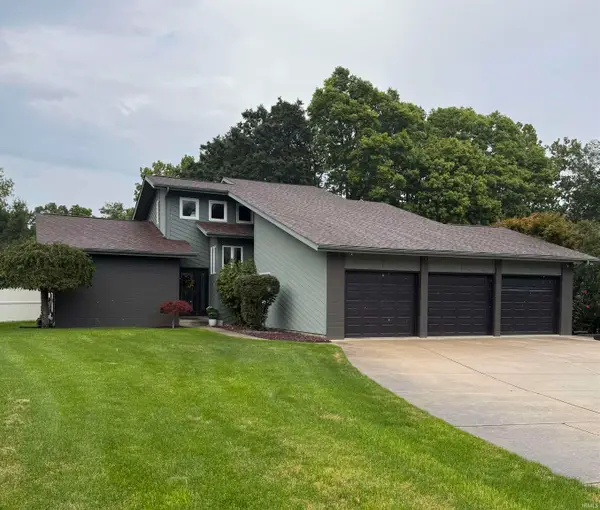 $395,000Active3 beds 3 baths2,363 sq. ft.
$395,000Active3 beds 3 baths2,363 sq. ft.23715 E Wilshire Boulevard, Elkhart, IN 46516
MLS# 202535486Listed by: MCKINNIES REALTY, LLC ELKHART - New
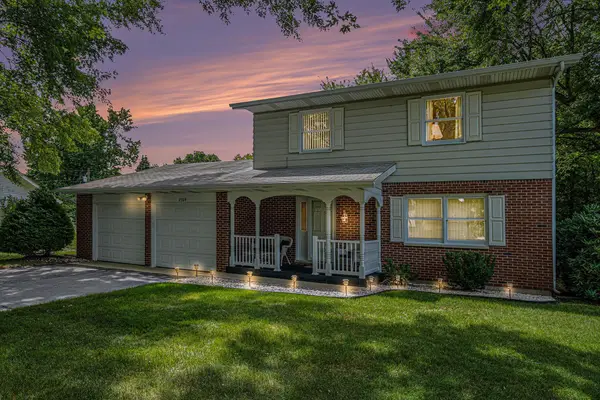 $282,900Active4 beds 3 baths2,516 sq. ft.
$282,900Active4 beds 3 baths2,516 sq. ft.2309 Kenilworth Drive, Elkhart, IN 46514
MLS# 202535429Listed by: COLDWELL BANKER REAL ESTATE GROUP - New
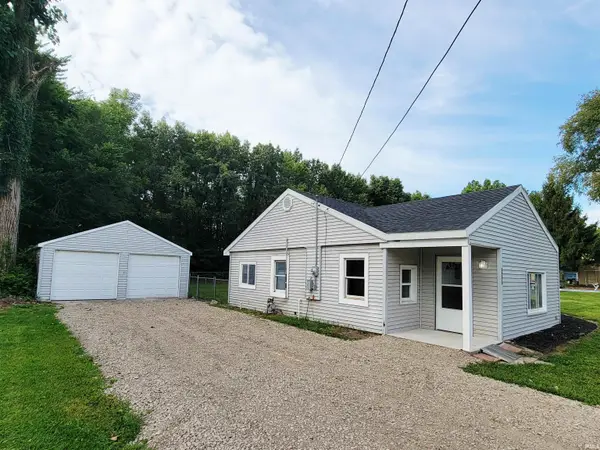 $215,000Active3 beds 1 baths1,183 sq. ft.
$215,000Active3 beds 1 baths1,183 sq. ft.26078 Irvin Road, Elkhart, IN 46514
MLS# 202535378Listed by: RE/MAX RESULTS-GOSHEN - New
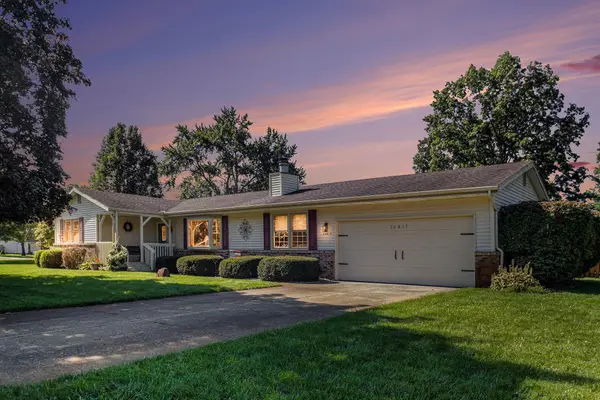 $285,000Active3 beds 2 baths1,528 sq. ft.
$285,000Active3 beds 2 baths1,528 sq. ft.26812 Stoney Creek Drive, Elkhart, IN 46514
MLS# 202535365Listed by: COLDWELL BANKER REAL ESTATE GROUP - New
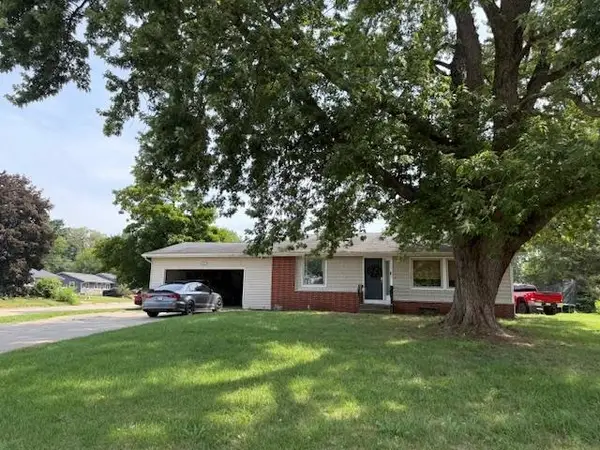 $255,000Active3 beds 2 baths2,128 sq. ft.
$255,000Active3 beds 2 baths2,128 sq. ft.21830 Suburban Drive, Elkhart, IN 46516
MLS# 202535341Listed by: COLDWELL BANKER REAL ESTATE GROUP - New
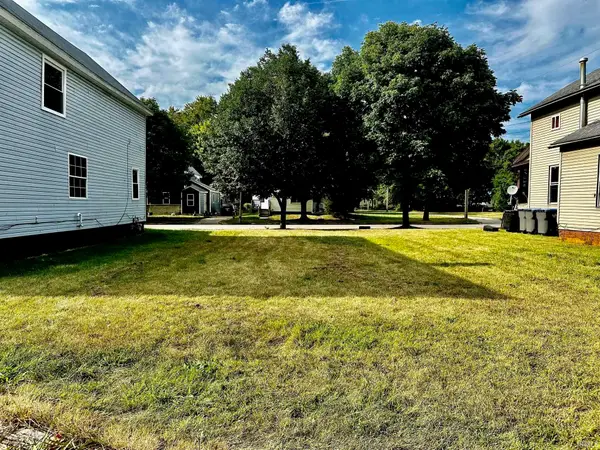 $15,000Active0.15 Acres
$15,000Active0.15 AcresTBD W Washington, Elkhart, IN 46516
MLS# 202535302Listed by: BERKSHIRE HATHAWAY HOMESERVICES ELKHART
