56564 Meadow Glen Drive, Elkhart, IN 46516
Local realty services provided by:Better Homes and Gardens Real Estate Connections
56564 Meadow Glen Drive,Elkhart, IN 46516
$260,000
- 3 Beds
- 2 Baths
- 1,062 sq. ft.
- Single family
- Active
Listed by:brandon mahonyCell: 574-327-3463
Office:coldwell banker real estate group
MLS#:202536101
Source:Indiana Regional MLS
Price summary
- Price:$260,000
- Price per sq. ft.:$128.46
About this home
OPEN HOUSE TODAY 9/13 1-3PM! Welcome to this 3-bedroom, 1.5-bath home in Elkhart featuring a sleek black metal roof on both the house and matching shed roof installed in 2023 and protected under all acts of God, warranty for roof is transferable. Step inside to a modern interior with stylish finishes, updated appliances, and bright white cabinetry that give the kitchen a fresh look. The primary bedroom includes an en suite half bath, while two additional bedrooms on the main level offer comfort and versatility. The home also has a very clean, unfinished basement that provides great storage or future living space, plus a fourth bedroom already finished in the basement, perfect for guests, a home office, or a hobby room. Out back, enjoy a spacious yard with a well-kept shed, offering extra storage and outdoor appeal. This home is move-in ready with plenty of potential to make it your own.
Contact an agent
Home facts
- Year built:2002
- Listing ID #:202536101
- Added:8 day(s) ago
- Updated:September 14, 2025 at 03:04 PM
Rooms and interior
- Bedrooms:3
- Total bathrooms:2
- Full bathrooms:1
- Living area:1,062 sq. ft.
Heating and cooling
- Cooling:Central Air
- Heating:Gas
Structure and exterior
- Year built:2002
- Building area:1,062 sq. ft.
- Lot area:0.35 Acres
Schools
- High school:Jimtown
- Middle school:Jimtown
- Elementary school:Jimtown
Utilities
- Water:City
- Sewer:Septic
Finances and disclosures
- Price:$260,000
- Price per sq. ft.:$128.46
- Tax amount:$1,538
New listings near 56564 Meadow Glen Drive
- New
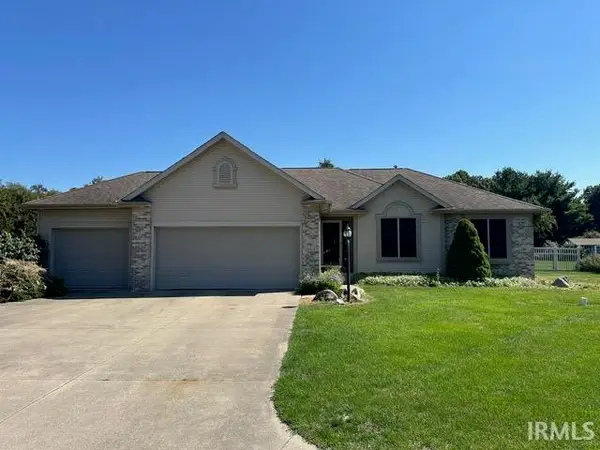 $329,500Active3 beds 2 baths1,516 sq. ft.
$329,500Active3 beds 2 baths1,516 sq. ft.58416 Westleaf Manor Boulevard, Elkhart, IN 46517
MLS# 202537321Listed by: POLACK REALTY - New
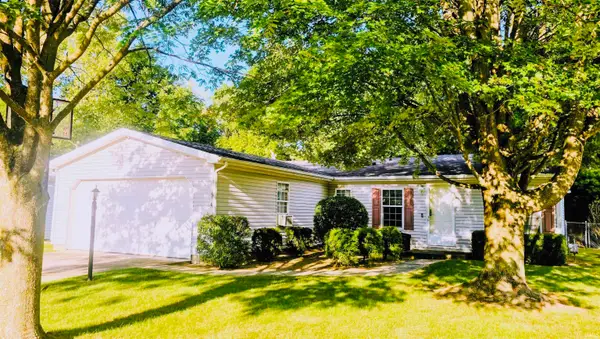 $219,000Active3 beds 2 baths1,188 sq. ft.
$219,000Active3 beds 2 baths1,188 sq. ft.1516 Laurelwood Drive, Elkhart, IN 46516
MLS# 202537316Listed by: FATHOM REALTY INDIANA, LLC - New
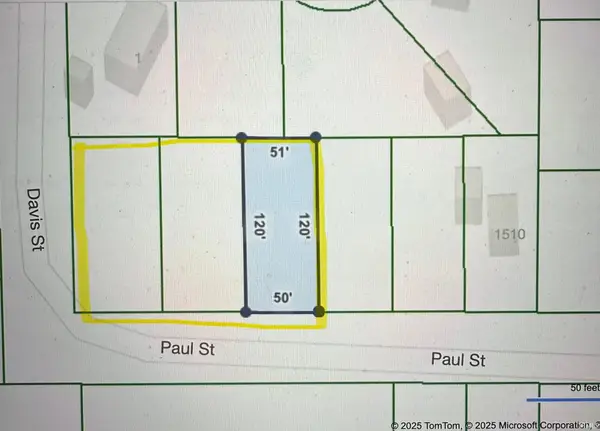 $29,000Active0.45 Acres
$29,000Active0.45 Acres00000 Paul Street, Elkhart, IN 46516
MLS# 202537283Listed by: KELLER WILLIAMS REALTY GROUP - New
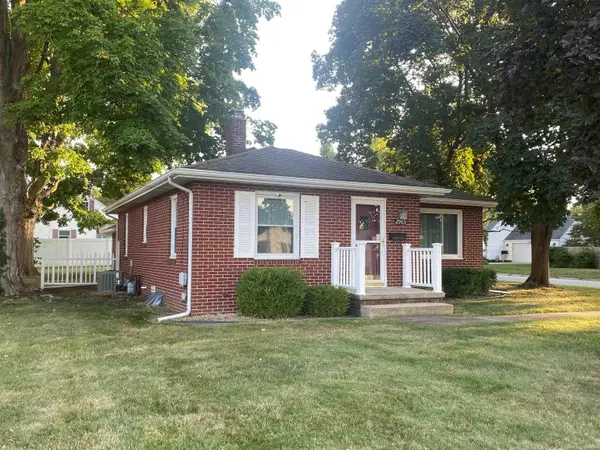 $199,900Active2 beds 1 baths982 sq. ft.
$199,900Active2 beds 1 baths982 sq. ft.2903 E Jackson Boulevard, Elkhart, IN 46516
MLS# 202537228Listed by: PRICE INVESTMENTS - New
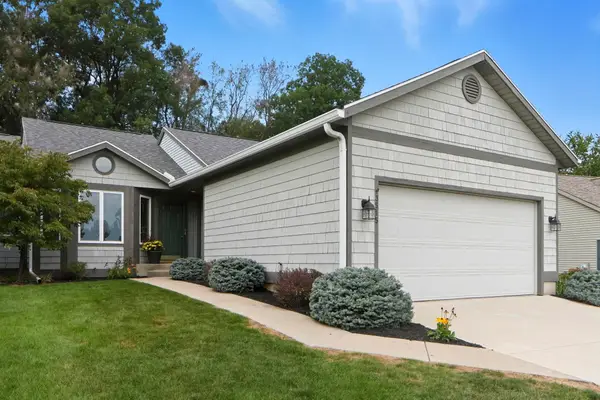 $259,900Active2 beds 2 baths1,546 sq. ft.
$259,900Active2 beds 2 baths1,546 sq. ft.3515 Bent Oak Trail, Elkhart, IN 46517
MLS# 202537223Listed by: COLDWELL BANKER REAL ESTATE GROUP - New
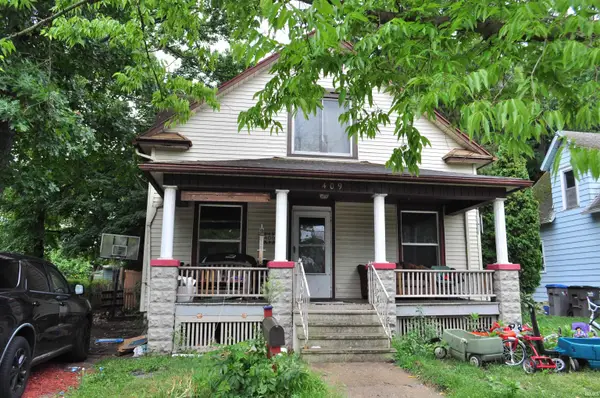 $142,000Active2 beds 2 baths2,184 sq. ft.
$142,000Active2 beds 2 baths2,184 sq. ft.409 W Wolf Avenue, Elkhart, IN 46516
MLS# 202537213Listed by: BERKSHIRE HATHAWAY HOMESERVICES GOSHEN - New
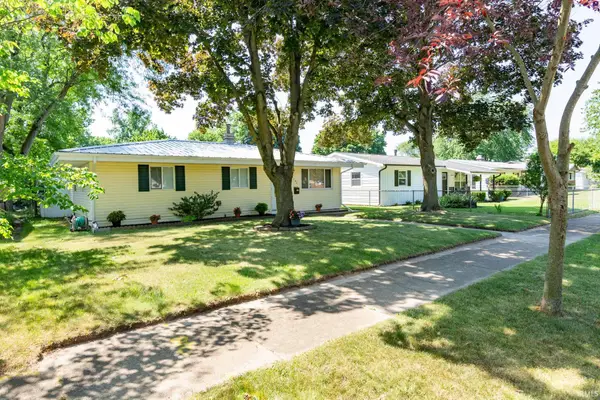 $185,000Active3 beds 1 baths912 sq. ft.
$185,000Active3 beds 1 baths912 sq. ft.1131 Mcpherson Street, Elkhart, IN 46514
MLS# 202537141Listed by: CRESSY & EVERETT- ELKHART - New
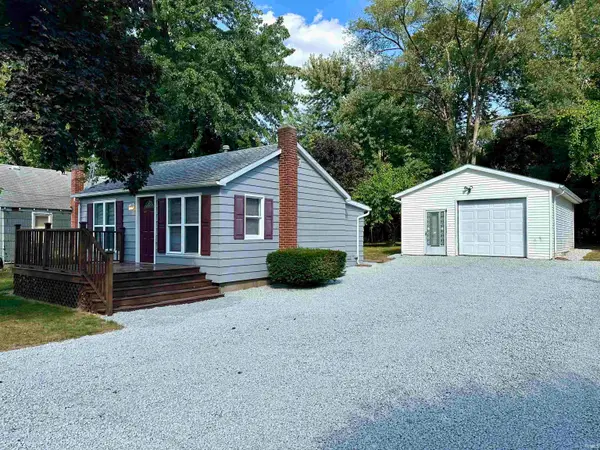 $125,000Active1 beds 1 baths577 sq. ft.
$125,000Active1 beds 1 baths577 sq. ft.54360 Wilson Street, Elkhart, IN 46514
MLS# 202537092Listed by: FENIX REALTY, LLC - New
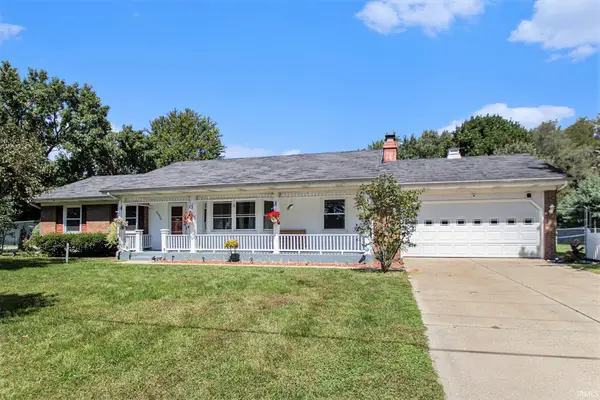 $269,000Active2 beds 2 baths1,364 sq. ft.
$269,000Active2 beds 2 baths1,364 sq. ft.22979 Elm Drive, Elkhart, IN 46516
MLS# 202537066Listed by: CENTURY 21 CIRCLE - New
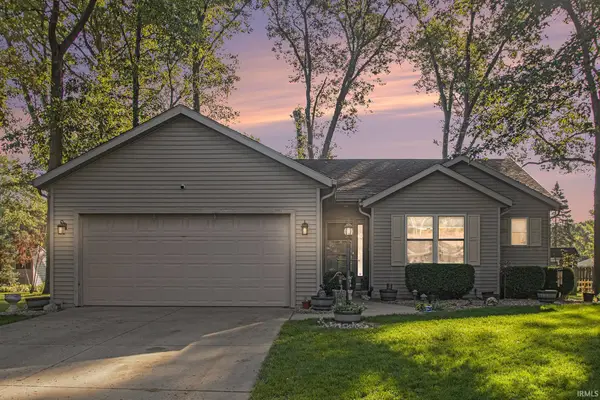 $325,000Active3 beds 3 baths2,018 sq. ft.
$325,000Active3 beds 3 baths2,018 sq. ft.55368 Priem Road, Elkhart, IN 46514
MLS# 202537049Listed by: MCKINNIES REALTY, LLC ELKHART
