1031 Brentwood Drive, Evansville, IN 47715
Local realty services provided by:Better Homes and Gardens Real Estate Connections
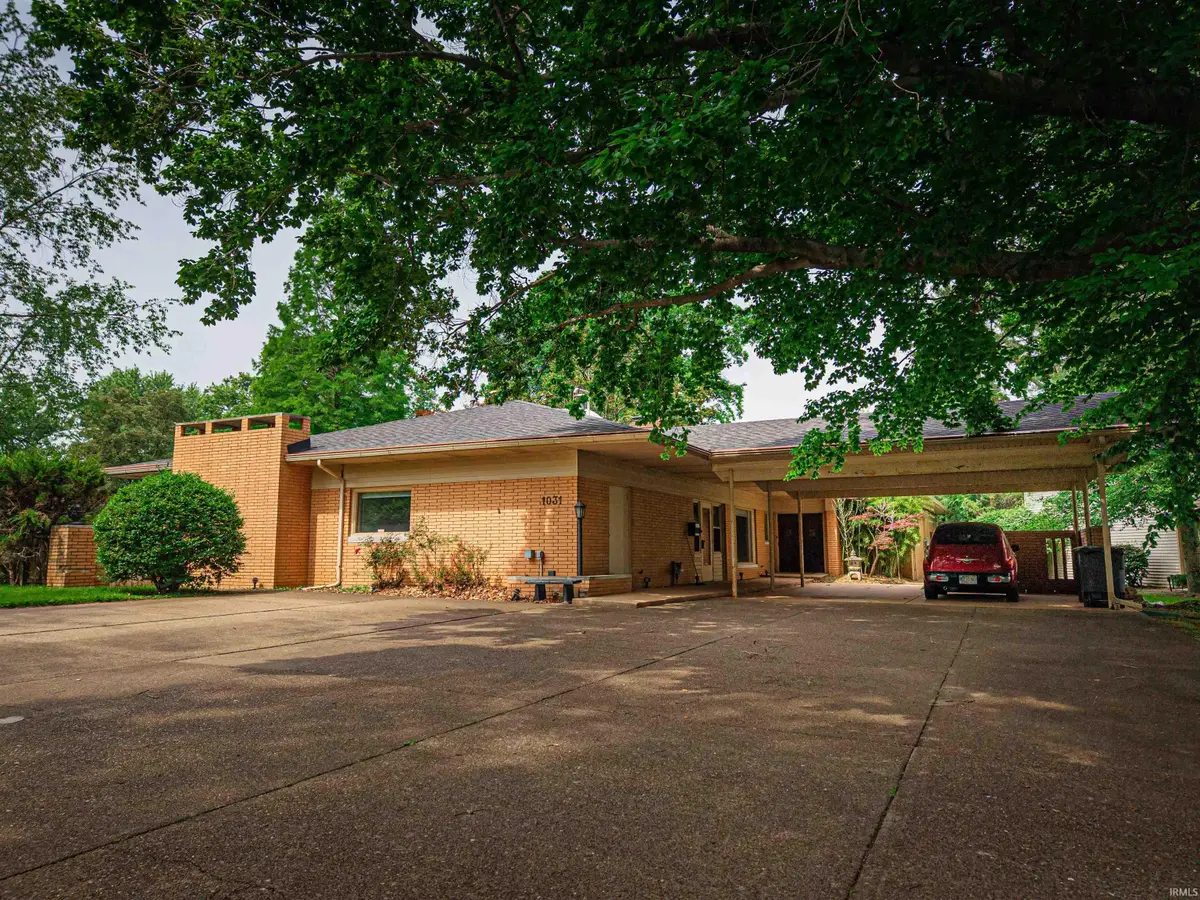
Listed by:dana smithOffice: 812-853-3381
Office:f.c. tucker emge
MLS#:202523033
Source:Indiana Regional MLS
Sorry, we are unable to map this address
Price summary
- Price:$350,000
About this home
Step into timeless style with this spacious mid-century modern home, brimming with character and ready for your personal touch. Featuring three oversized bedrooms—including a stunning primary suite with a giant walk-in closet, dedicated dressing room, and double vanities in the ensuite bath—this home offers room to spread out in comfort.Vintage lovers will appreciate the original retro tile and sinks in the bathrooms, adding a touch of nostalgia to the space. The kitchen is functional and full of possibility, waiting for your modern vision while maintaining its charming mid-century roots.The heart of the home is the expansive living and dining room combination, complete with walls of windows that flood the space with natural light. A second living space provides flexibility for a cozy family room and home office, perfect for today's lifestyle. A three-seasons room and a central atrium offer serene spots to relax or entertain. Outside, enjoy a fully fenced yard, oversized patio, and abundant parking options—including an extra garage sized for an RV and a two-car covered carport. Storage abounds throughout the home, making organization easy. Whether you’re a mid-century enthusiast or looking to create your dream home with solid bones and vintage flair, this one is a rare find!
Contact an agent
Home facts
- Year built:1955
- Listing Id #:202523033
- Added:64 day(s) ago
- Updated:August 21, 2025 at 06:39 AM
Rooms and interior
- Bedrooms:3
- Total bathrooms:3
- Full bathrooms:2
Heating and cooling
- Cooling:Central Air
- Heating:Forced Air, Gas
Structure and exterior
- Roof:Asphalt, Shingle
- Year built:1955
Schools
- High school:William Henry Harrison
- Middle school:Plaza Park
- Elementary school:Hebron
Utilities
- Water:Public
- Sewer:Public
Finances and disclosures
- Price:$350,000
- Tax amount:$7,390
New listings near 1031 Brentwood Drive
- New
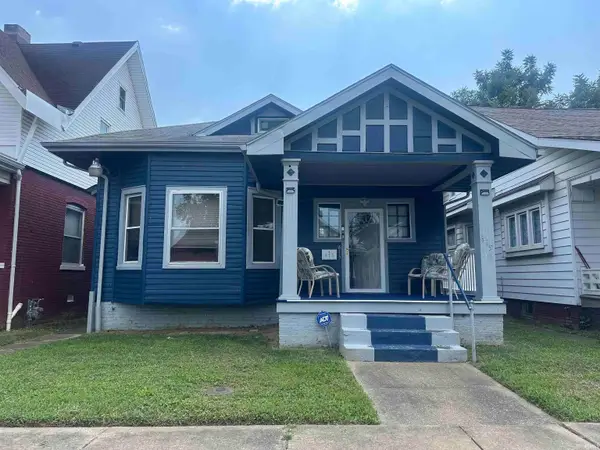 $118,000Active2 beds 1 baths1,819 sq. ft.
$118,000Active2 beds 1 baths1,819 sq. ft.615 E Gum Street, Evansville, IN 47713
MLS# 202533346Listed by: KEY ASSOCIATES SIGNATURE REALTY - New
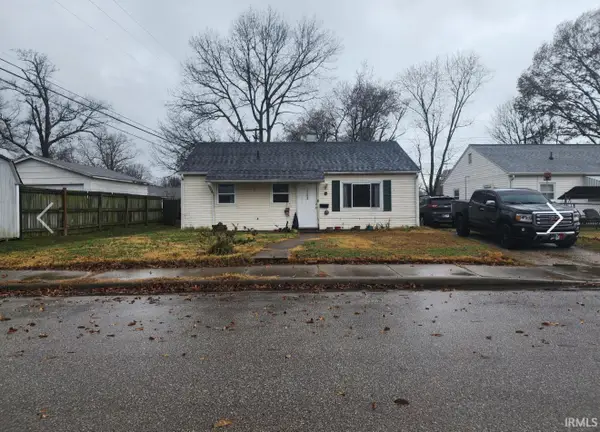 $110,000Active3 beds 1 baths875 sq. ft.
$110,000Active3 beds 1 baths875 sq. ft.1133 S Frederick Street, Evansville, IN 47714
MLS# 202533347Listed by: KELLER WILLIAMS CAPITAL REALTY - New
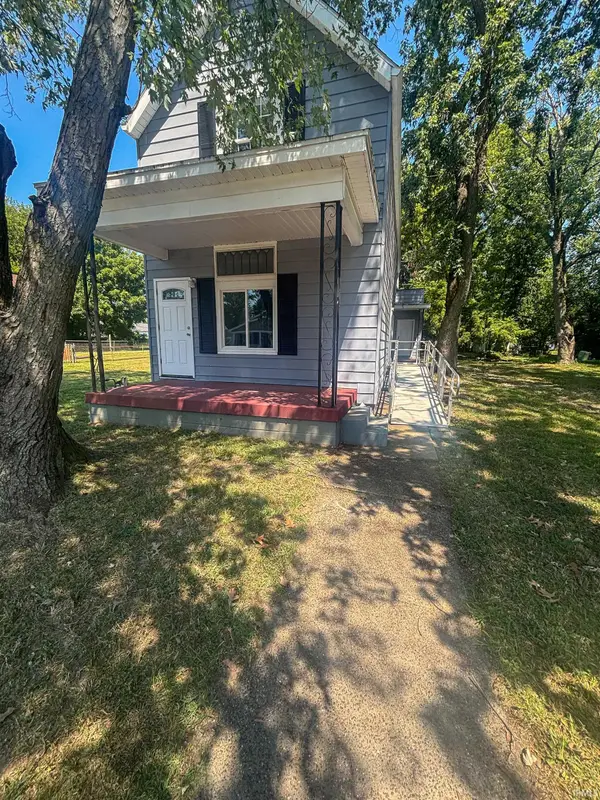 $179,000Active4 beds 2 baths1,972 sq. ft.
$179,000Active4 beds 2 baths1,972 sq. ft.222 E Missouri Street, Evansville, IN 47711
MLS# 202533336Listed by: KELLER WILLIAMS CAPITAL REALTY 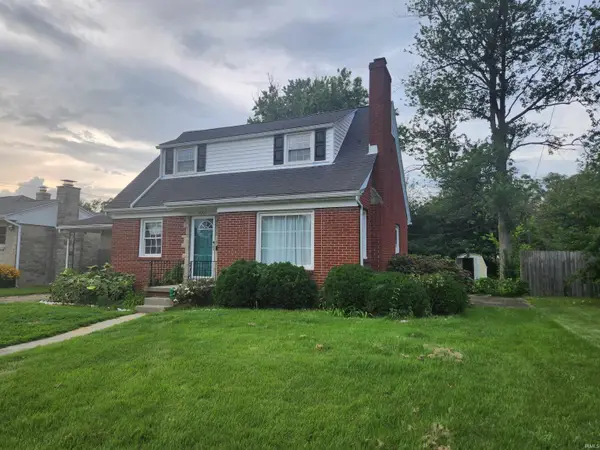 Listed by BHGRE$210,000Pending4 beds 3 baths1,856 sq. ft.
Listed by BHGRE$210,000Pending4 beds 3 baths1,856 sq. ft.3008 E Cherry Street, Evansville, IN 47714
MLS# 202533307Listed by: ERA FIRST ADVANTAGE REALTY, INC- New
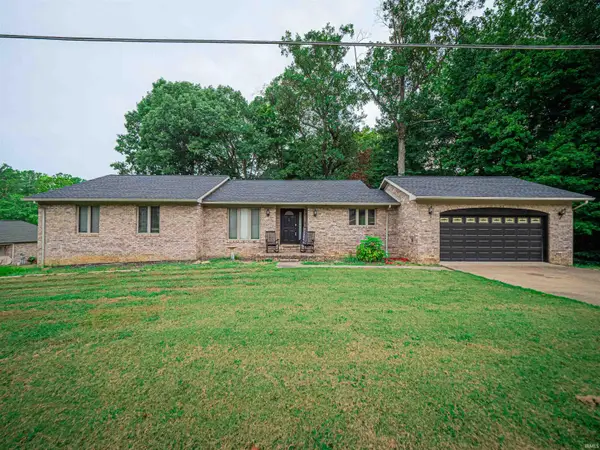 $299,900Active3 beds 3 baths2,962 sq. ft.
$299,900Active3 beds 3 baths2,962 sq. ft.2311 Schutte Road, Evansville, IN 47712
MLS# 202533284Listed by: F.C. TUCKER EMGE - New
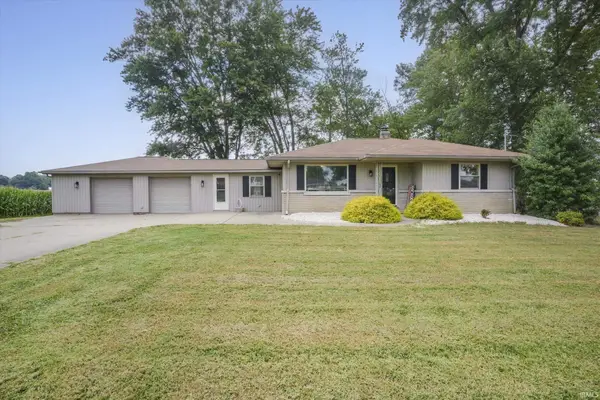 Listed by BHGRE$265,000Active3 beds 1 baths1,983 sq. ft.
Listed by BHGRE$265,000Active3 beds 1 baths1,983 sq. ft.6220 Kremer Road, Evansville, IN 47720
MLS# 202533289Listed by: ERA FIRST ADVANTAGE REALTY, INC - New
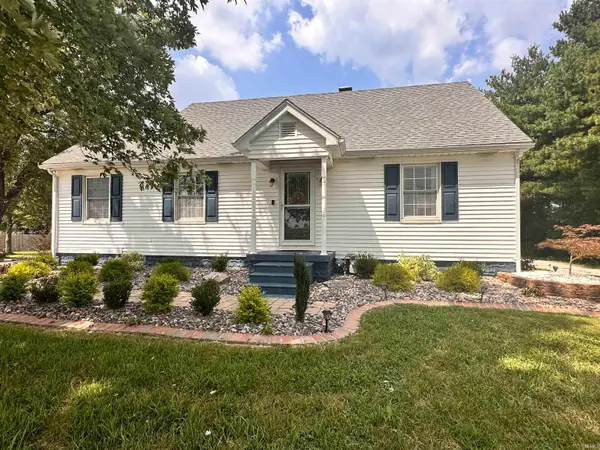 $339,000Active3 beds 3 baths1,452 sq. ft.
$339,000Active3 beds 3 baths1,452 sq. ft.8004 Old Boonville Highway, Evansville, IN 47715
MLS# 202533268Listed by: F.C. TUCKER EMGE - New
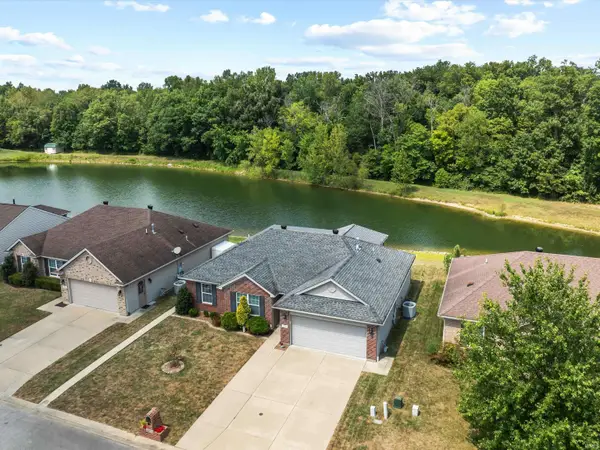 $270,000Active3 beds 3 baths1,672 sq. ft.
$270,000Active3 beds 3 baths1,672 sq. ft.3900 Bronson Lane, Evansville, IN 47711
MLS# 202533247Listed by: KELLER WILLIAMS CAPITAL REALTY - New
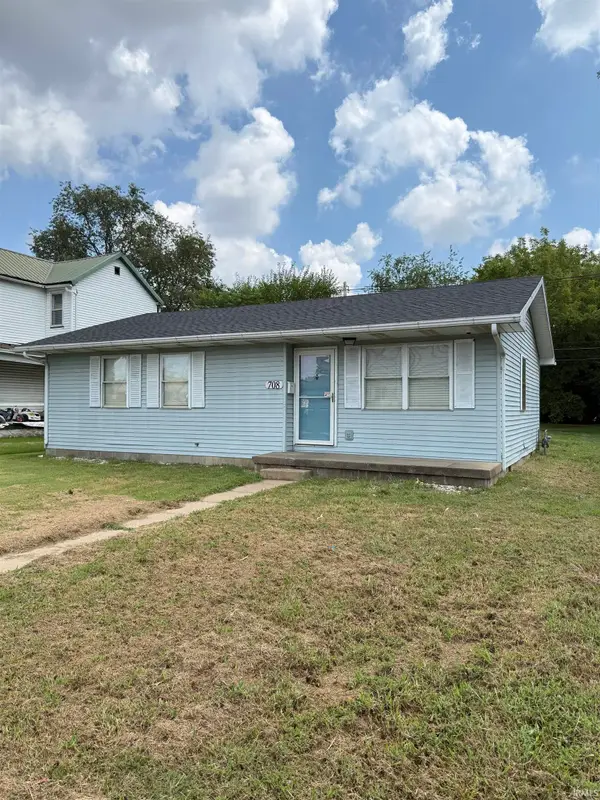 $120,000Active3 beds 1 baths1,050 sq. ft.
$120,000Active3 beds 1 baths1,050 sq. ft.708 Line Street, Evansville, IN 47713
MLS# 202533253Listed by: KELLER WILLIAMS CAPITAL REALTY - Open Sun, 12:30 to 2pmNew
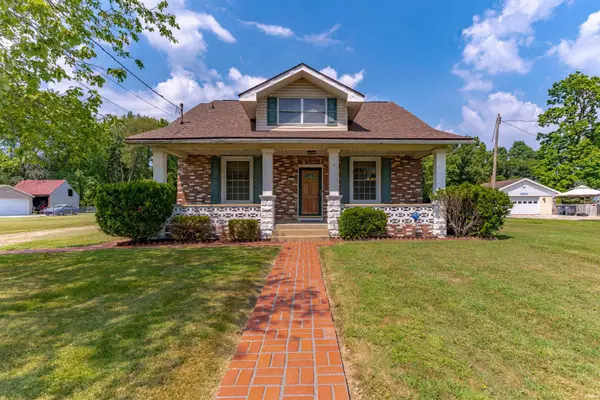 Listed by BHGRE$275,000Active4 beds 3 baths2,446 sq. ft.
Listed by BHGRE$275,000Active4 beds 3 baths2,446 sq. ft.1224 Homestead Avenue, Evansville, IN 47711
MLS# 202533227Listed by: ERA FIRST ADVANTAGE REALTY, INC
