3008 E Cherry Street, Evansville, IN 47714
Local realty services provided by:Better Homes and Gardens Real Estate Connections
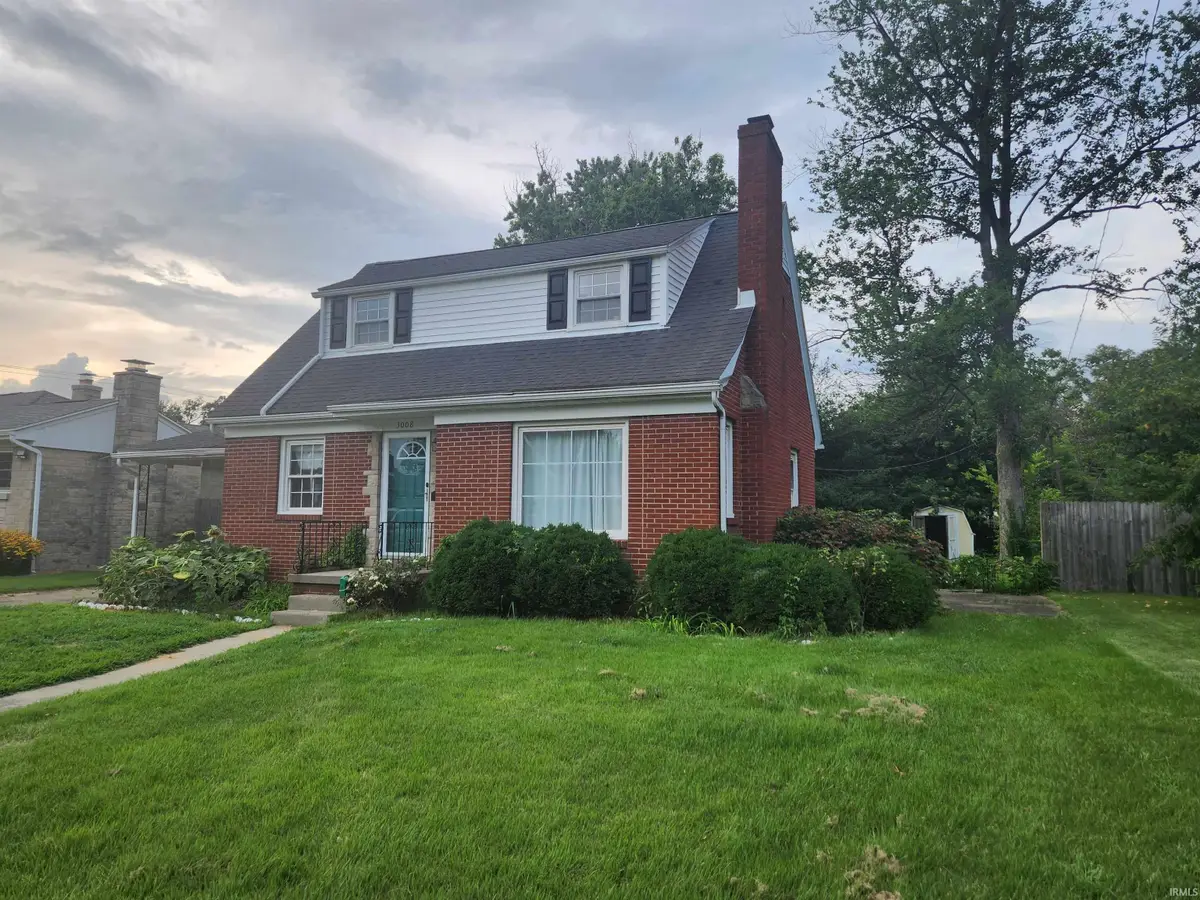
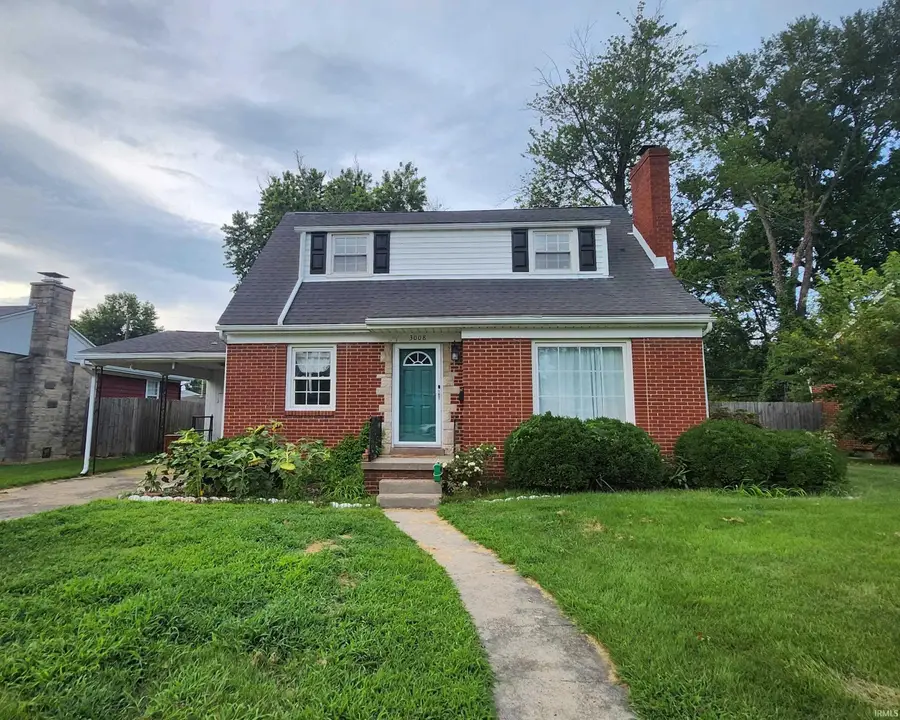
3008 E Cherry Street,Evansville, IN 47714
$210,000
- 4 Beds
- 3 Baths
- 1,856 sq. ft.
- Single family
- Pending
Listed by:mia dixOffice: 812-473-4663
Office:era first advantage realty, inc
MLS#:202533307
Source:Indiana Regional MLS
Price summary
- Price:$210,000
- Price per sq. ft.:$103.4
About this home
Come on by and check out this charming Cape Code style home conveniently located near the University of Evansville, St. Vincent Medical facilities and the Lloyd Expressway. This home is also near restaurants, grocery and more, but still nestled in a quiet neighborhood. This 3‹“4 bedroom, 2.5 bath home offers exceptional space and great potential. The main level includes a large living room with a working wood-burning fireplace, dining space, kitchen with painted oak cabinets. There is a main floor bedroom with an adjacent half bath. Upstairs you'll find two nicely sized bedrooms and a full bath, while the finished basement adds additional living space, a fourth bedroom/office, and a full bath. There is an attached carport with enclosed storage which leads to the covered back patio that would be great for entertaining or just sitting around and enjoying the large partially fenced back yard.
Contact an agent
Home facts
- Year built:1948
- Listing Id #:202533307
- Added:1 day(s) ago
- Updated:August 21, 2025 at 07:26 AM
Rooms and interior
- Bedrooms:4
- Total bathrooms:3
- Full bathrooms:2
- Living area:1,856 sq. ft.
Heating and cooling
- Cooling:Central Air
- Heating:Forced Air
Structure and exterior
- Roof:Asphalt, Dimensional Shingles
- Year built:1948
- Building area:1,856 sq. ft.
- Lot area:0.18 Acres
Schools
- High school:Bosse
- Middle school:Washington
- Elementary school:Harper
Utilities
- Water:City
- Sewer:Public
Finances and disclosures
- Price:$210,000
- Price per sq. ft.:$103.4
- Tax amount:$1,948
New listings near 3008 E Cherry Street
- New
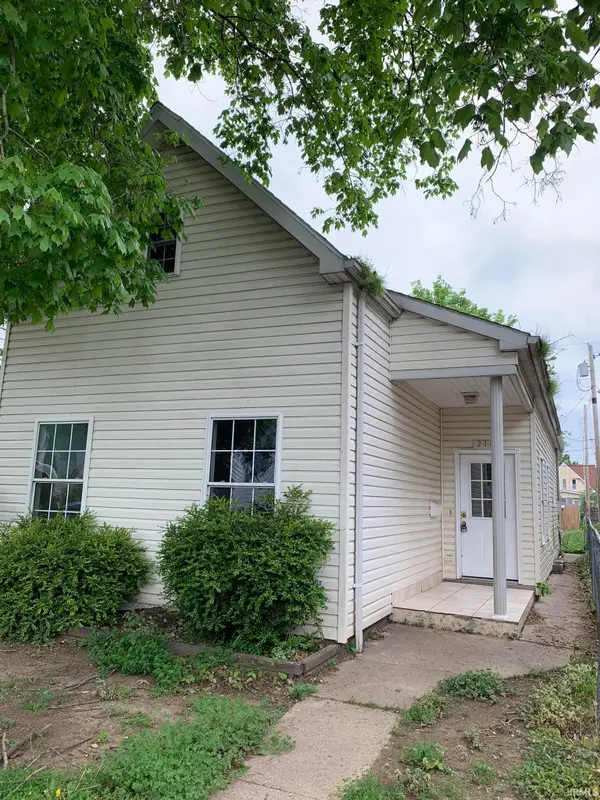 $94,900Active3 beds 2 baths1,121 sq. ft.
$94,900Active3 beds 2 baths1,121 sq. ft.210 E Maryland Street, Evansville, IN 47711
MLS# 202533486Listed by: KELLER WILLIAMS CAPITAL REALTY - New
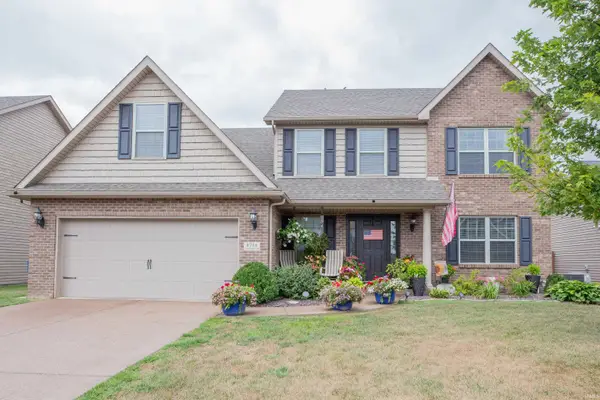 $319,900Active4 beds 3 baths2,364 sq. ft.
$319,900Active4 beds 3 baths2,364 sq. ft.8738 Wynnfield Drive, Evansville, IN 47725
MLS# 202533506Listed by: F.C. TUCKER EMGE - New
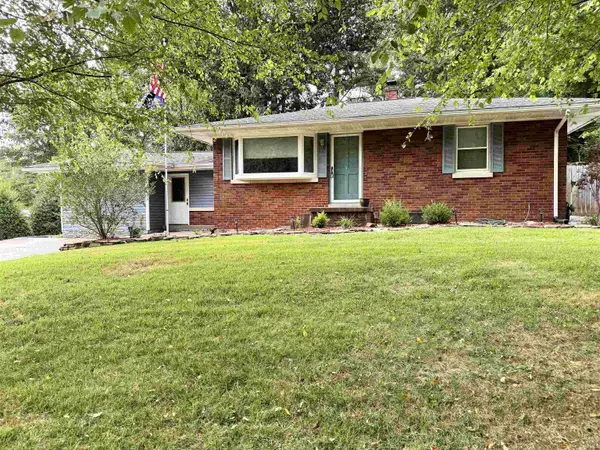 $239,900Active3 beds 2 baths1,215 sq. ft.
$239,900Active3 beds 2 baths1,215 sq. ft.623 N Red Bank Road, Evansville, IN 47712
MLS# 202533467Listed by: F.C. TUCKER EMGE - New
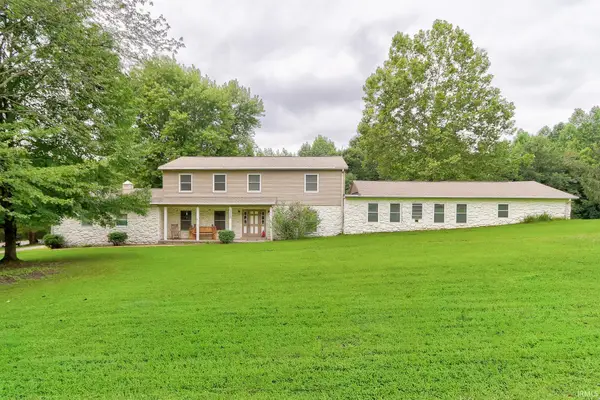 $399,900Active4 beds 4 baths3,960 sq. ft.
$399,900Active4 beds 4 baths3,960 sq. ft.13800 Browning Road, Evansville, IN 47725
MLS# 202533482Listed by: DAUBY REAL ESTATE - New
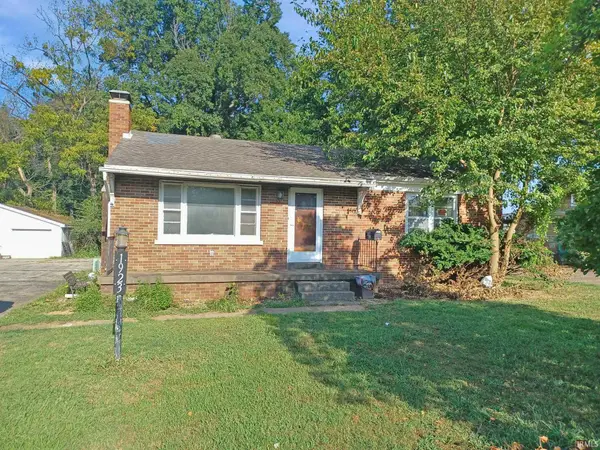 $84,900Active2 beds 1 baths1,188 sq. ft.
$84,900Active2 beds 1 baths1,188 sq. ft.1923 N Weinbach Avenue, Evansville, IN 47711
MLS# 202533451Listed by: BAKER AUCTION & REALTY - New
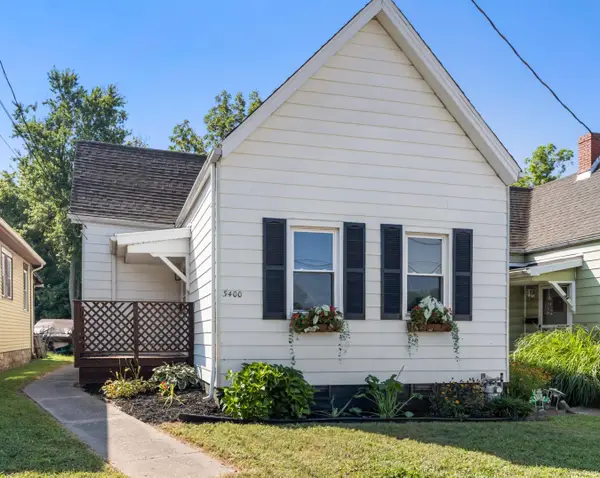 $139,900Active2 beds 1 baths851 sq. ft.
$139,900Active2 beds 1 baths851 sq. ft.3400 Mount Vernon Avenue, Evansville, IN 47712
MLS# 202533457Listed by: RE/MAX REVOLUTION - New
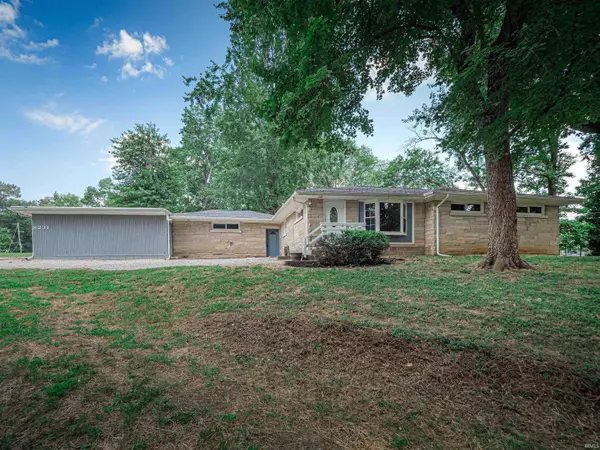 $239,000Active3 beds 2 baths1,807 sq. ft.
$239,000Active3 beds 2 baths1,807 sq. ft.8231 Maple Lane, Evansville, IN 47725
MLS# 202533424Listed by: KELLER WILLIAMS CAPITAL REALTY - New
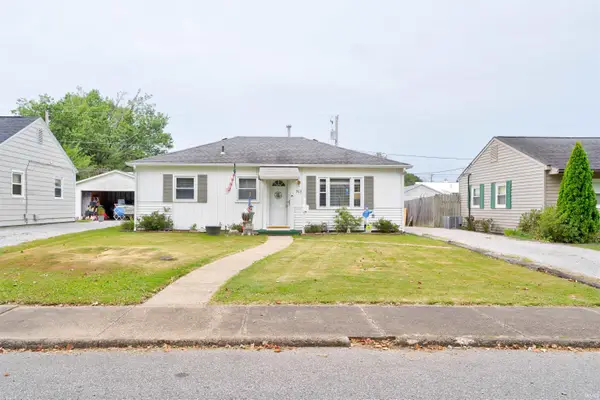 $129,900Active3 beds 1 baths1,070 sq. ft.
$129,900Active3 beds 1 baths1,070 sq. ft.909 E Idlewild Drive, Evansville, IN 47711
MLS# 202533385Listed by: KEY ASSOCIATES SIGNATURE REALTY - New
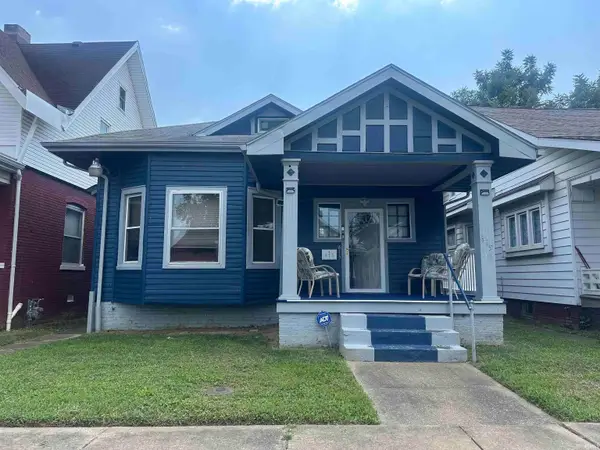 $118,000Active2 beds 1 baths1,819 sq. ft.
$118,000Active2 beds 1 baths1,819 sq. ft.615 E Gum Street, Evansville, IN 47713
MLS# 202533346Listed by: KEY ASSOCIATES SIGNATURE REALTY - New
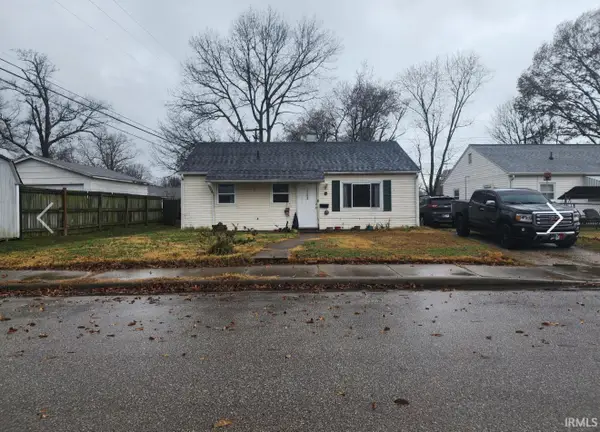 $110,000Active3 beds 1 baths875 sq. ft.
$110,000Active3 beds 1 baths875 sq. ft.1133 S Frederick Street, Evansville, IN 47714
MLS# 202533347Listed by: KELLER WILLIAMS CAPITAL REALTY
