18921 Braeburn Drive, Evansville, IN 47725
Local realty services provided by:Better Homes and Gardens Real Estate Connections
18921 Braeburn Drive,Evansville, IN 47725
$621,000
- 4 Beds
- 6 Baths
- - sq. ft.
- Single family
- Sold
Listed by:ashley vignoloCell: 812-549-8148
Office:f.c. tucker emge
MLS#:202536509
Source:Indiana Regional MLS
Sorry, we are unable to map this address
Price summary
- Price:$621,000
- Monthly HOA dues:$50
About this home
Opportunities like this don’t come along often in Cambridge, and this home is one you won’t want to miss! Perfectly positioned on one of the neighborhood’s larger lots, this beautifully maintained 4-bedroom, 4-bath home offers a timeless layout with plenty of room to live, gather, and entertain. With a 3-car garage, vaulted ceilings, and a finished walkout basement, it truly checks all the boxes. Step inside to be welcomed by soaring ceilings in the foyer and family room, where a cozy fireplace and abundant natural light create a warm and inviting atmosphere. Hardwood floors run throughout the main level, adding both charm and durability. The spacious kitchen features generous cabinetry and an eat-in island bartop, ideal for both everyday meals and hosting. Just off the kitchen, a main-level office or flexible bedroom with a nearby full bath provides convenience for guests or working from home. The main-floor primary suite is a true retreat, showcasing a fully renovated bath with stylish finishes, a freestanding tub, and a walk-in shower. Upstairs, two additional bedrooms share a well-designed Jack and Jill bath with separate vanity areas, while a large bonus room offers endless flexibility; whether as a media room, playroom, or potential 5th bedroom. Downstairs, the finished walkout basement is made for entertaining. With over 1,200 square feet of finished space, it includes a spacious area for entertaining, a bar with sink and fridge, half bath, and direct access to the backyard. Another 500 square feet of unfinished space ensures you’ll never be short on storage. For peace of mind, the home has already been pre-inspected with most items addressed by the sellers. Inspection reports and repairs provided upon request. 2-10 Home Warranty provided. Major updates include a new roof with a lifetime warranty, new water heater, new windows throughout, and water-efficient toilets.
Contact an agent
Home facts
- Year built:2002
- Listing ID #:202536509
- Added:53 day(s) ago
- Updated:November 03, 2025 at 02:43 PM
Rooms and interior
- Bedrooms:4
- Total bathrooms:6
- Full bathrooms:4
Heating and cooling
- Cooling:Central Air
- Heating:Forced Air
Structure and exterior
- Year built:2002
Schools
- High school:North
- Middle school:North
- Elementary school:Scott
Utilities
- Water:City
- Sewer:City
Finances and disclosures
- Price:$621,000
- Tax amount:$5,185
New listings near 18921 Braeburn Drive
- New
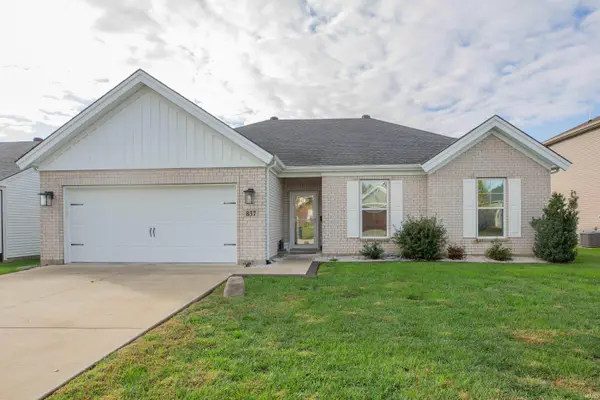 $299,900Active3 beds 2 baths1,701 sq. ft.
$299,900Active3 beds 2 baths1,701 sq. ft.837 Cameo Court, Evansville, IN 47711
MLS# 202544469Listed by: F.C. TUCKER EMGE - New
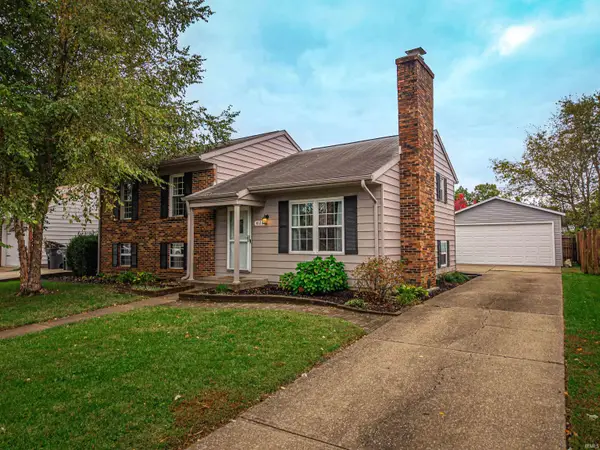 $248,000Active4 beds 3 baths1,833 sq. ft.
$248,000Active4 beds 3 baths1,833 sq. ft.4121 Deer Trail, Evansville, IN 47715
MLS# 202544457Listed by: WEICHERT REALTORS-THE SCHULZ GROUP  $215,000Pending3 beds 2 baths1,413 sq. ft.
$215,000Pending3 beds 2 baths1,413 sq. ft.1201 Stonebridge Road, Evansville, IN 47710
MLS# 202544402Listed by: CATANESE REAL ESTATE- New
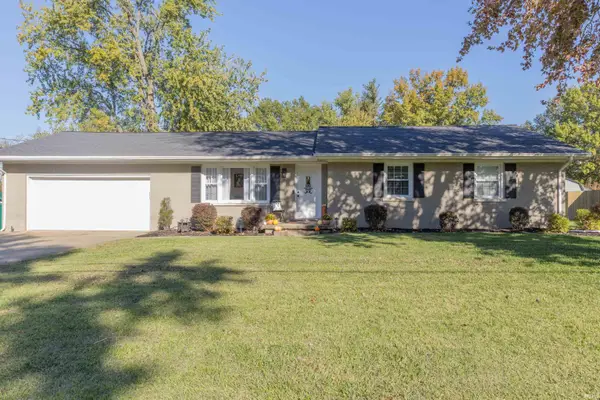 $310,000Active3 beds 3 baths2,315 sq. ft.
$310,000Active3 beds 3 baths2,315 sq. ft.8213 Middle Mount Vernon Road, Evansville, IN 47712
MLS# 202544388Listed by: F.C. TUCKER EMGE - New
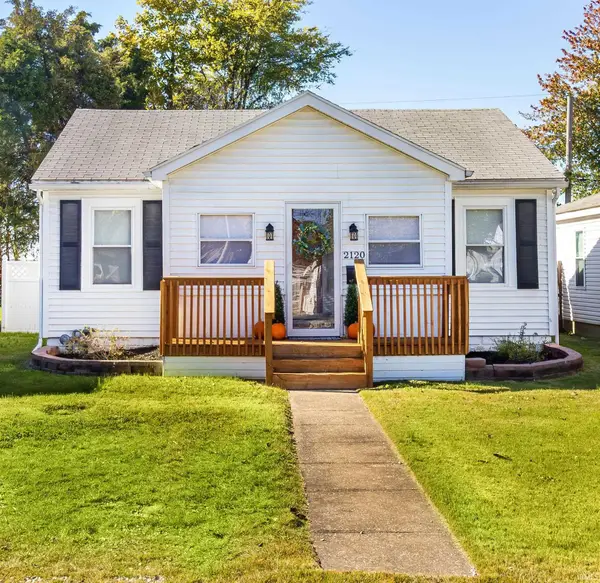 $140,000Active2 beds 1 baths1,066 sq. ft.
$140,000Active2 beds 1 baths1,066 sq. ft.2120 Harding Avenue, Evansville, IN 47711
MLS# 202544377Listed by: KELLER WILLIAMS CAPITAL REALTY - New
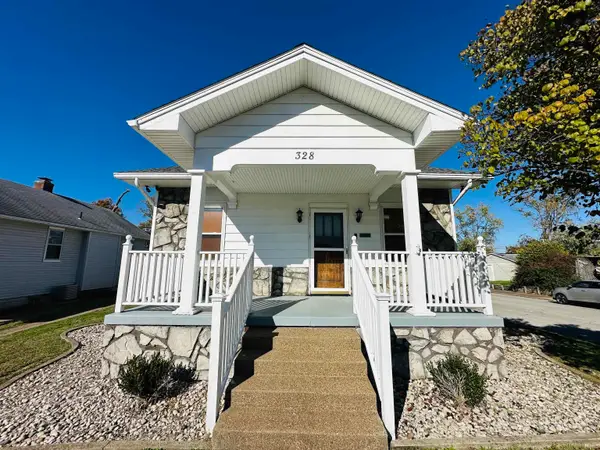 $165,000Active2 beds 2 baths1,442 sq. ft.
$165,000Active2 beds 2 baths1,442 sq. ft.328 Keck Avenue, Evansville, IN 47711
MLS# 202544381Listed by: F.C. TUCKER EMGE - New
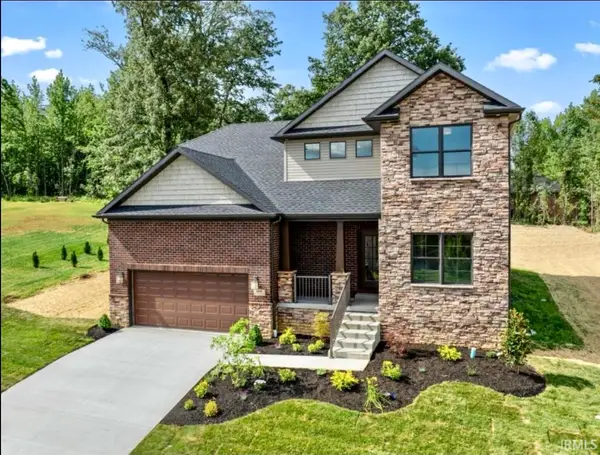 $561,800Active4 beds 3 baths2,732 sq. ft.
$561,800Active4 beds 3 baths2,732 sq. ft.600 Whitetail Court, Evansville, IN 47711
MLS# 202544371Listed by: RE/MAX REVOLUTION - New
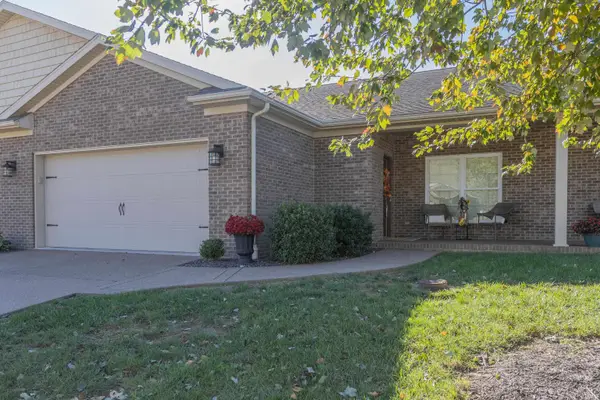 $249,900Active3 beds 2 baths1,657 sq. ft.
$249,900Active3 beds 2 baths1,657 sq. ft.4839 Paddock Drive, Evansville, IN 47715
MLS# 202544357Listed by: F.C. TUCKER EMGE - New
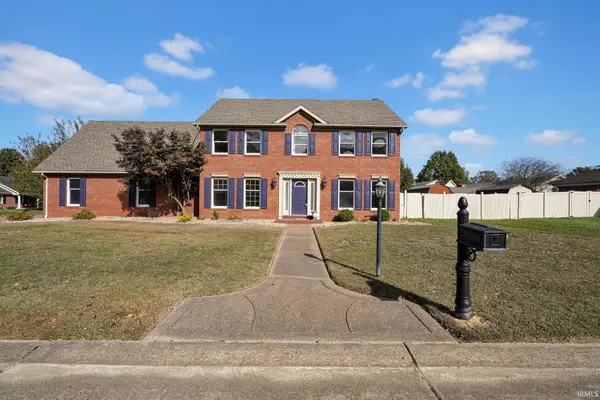 $330,000Active4 beds 3 baths2,832 sq. ft.
$330,000Active4 beds 3 baths2,832 sq. ft.4400 Huntington Place, Evansville, IN 47725
MLS# 202544293Listed by: CATANESE REAL ESTATE - New
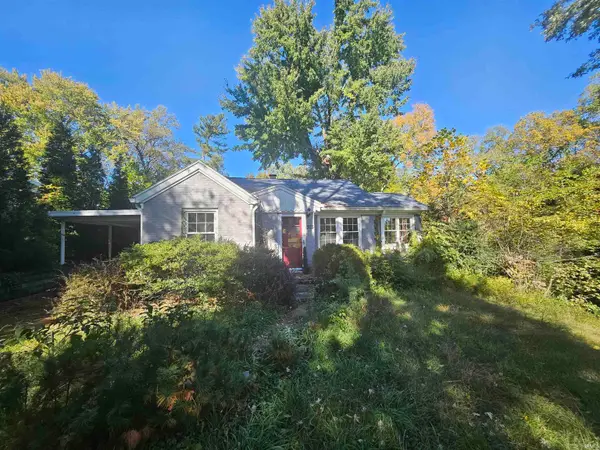 $224,500Active3 beds 2 baths1,021 sq. ft.
$224,500Active3 beds 2 baths1,021 sq. ft.315 W Evergreen Road, Evansville, IN 47710
MLS# 202544299Listed by: LANDMARK REALTY & DEVELOPMENT, INC
