2039 Badger Drive, Evansville, IN 47720
Local realty services provided by:Better Homes and Gardens Real Estate Connections
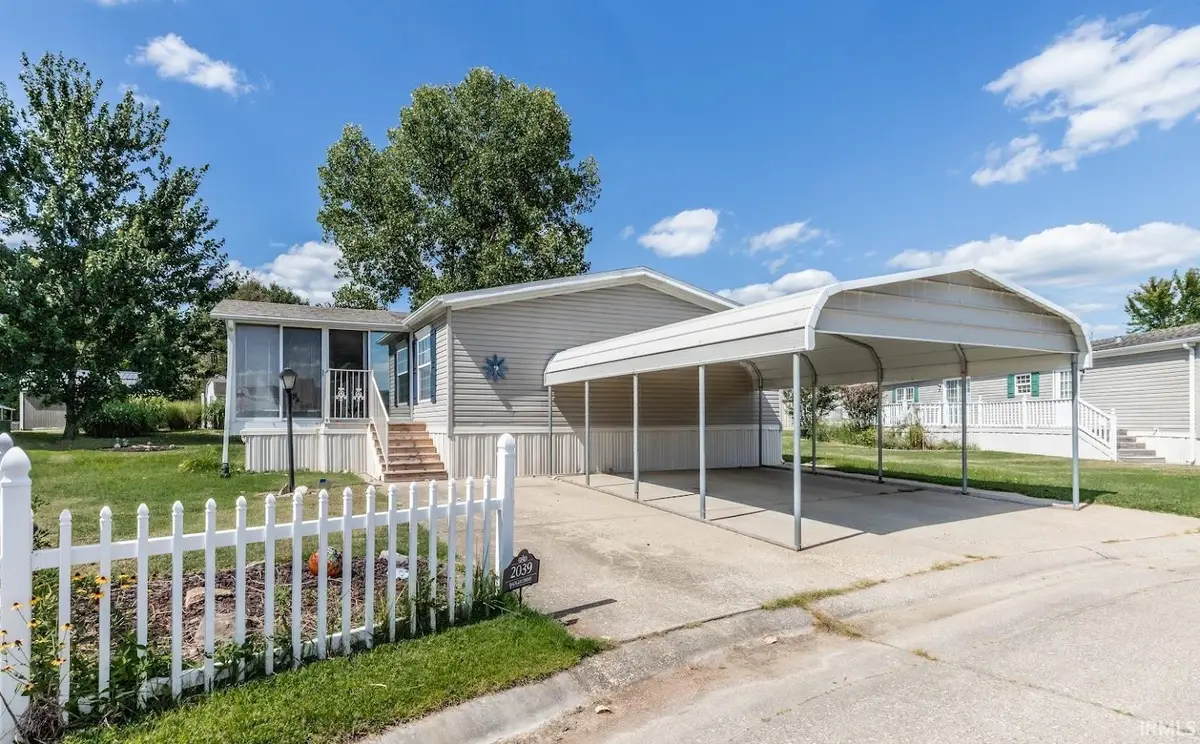
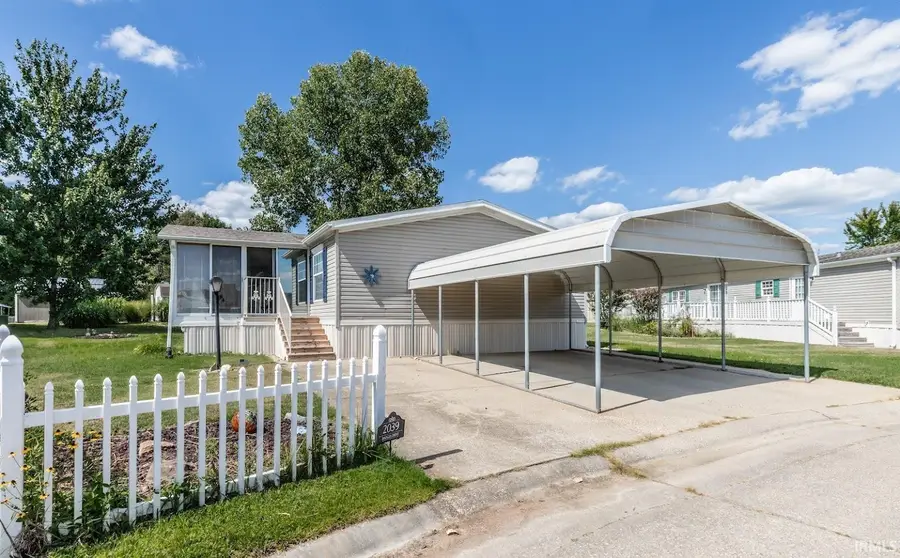
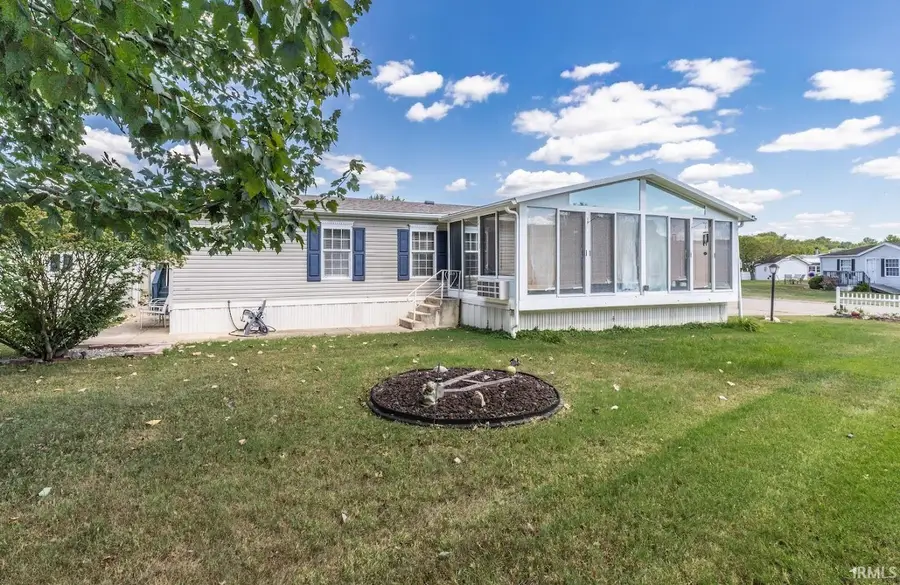
Listed by:jenna offermanCell: 812-760-6692
Office:berkshire hathaway homeservices indiana realty
MLS#:202534422
Source:Indiana Regional MLS
Price summary
- Price:$78,500
- Price per sq. ft.:$43.42
About this home
Welcome to the gated community of Mill Creek Pointe! This spacious 1988 Fleetwood manufactured home is situated on a rare double lot, offering extra privacy and outdoor space. With over 1800 square feet, this residence features a desirable split-bedroom floor plan, creating a quiet retreat in the master suite. Step inside to a large living and dining room combination, ideal for entertaining or relaxing. The eat-in kitchen is a true highlight, featuring a convenient island and additional table space for casual meals. Unwind in the bright and airy all-season room, perfect for year-round enjoyment. The master suite is a generous space with a large walk-in closet, an en-suite bathroom with double sinks, a walk-in shower, and a separate soaking tub for ultimate relaxation. Outside, you'll find a convenient carport and a shed with an electrical hookup, offering great potential for a workshop or storage. Living in Mill Creek Pointe grants you access to an impressive list of community amenities, including a basketball court, clubhouse, tranquil lake, playground, pickleball, shuffleboard courts, and nature trails. With the added security of a gated entrance, this home provides a serene lifestyle within a vibrant community.
Contact an agent
Home facts
- Year built:1998
- Listing Id #:202534422
- Added:1 day(s) ago
- Updated:August 28, 2025 at 03:00 PM
Rooms and interior
- Bedrooms:3
- Total bathrooms:2
- Full bathrooms:2
- Living area:1,808 sq. ft.
Heating and cooling
- Cooling:Central Air
- Heating:Forced Air
Structure and exterior
- Year built:1998
- Building area:1,808 sq. ft.
Schools
- High school:Central
- Middle school:Thompkins
- Elementary school:Highland
Utilities
- Water:City
- Sewer:City
Finances and disclosures
- Price:$78,500
- Price per sq. ft.:$43.42
- Tax amount:$270
New listings near 2039 Badger Drive
- New
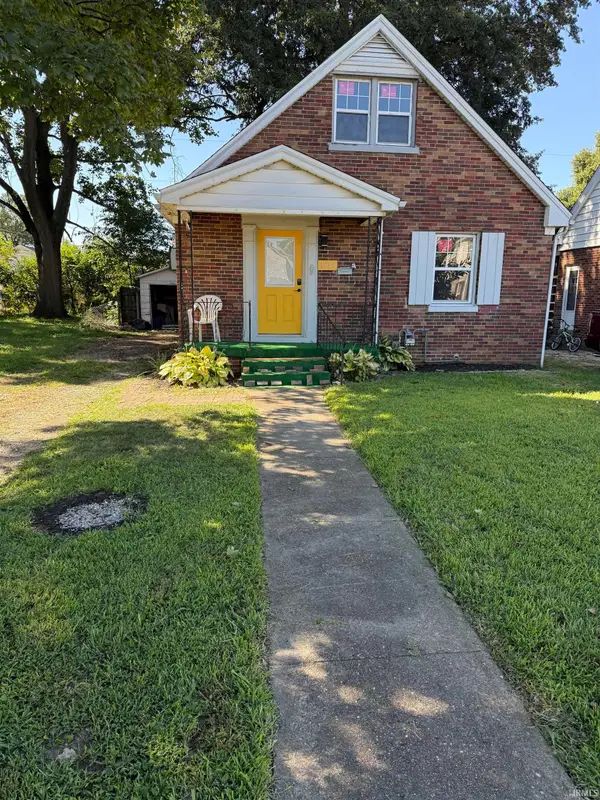 $120,000Active3 beds 2 baths1,440 sq. ft.
$120,000Active3 beds 2 baths1,440 sq. ft.1045 Bayard Park Drive, Evansville, IN 47714
MLS# 202534495Listed by: KELLER WILLIAMS CAPITAL REALTY - New
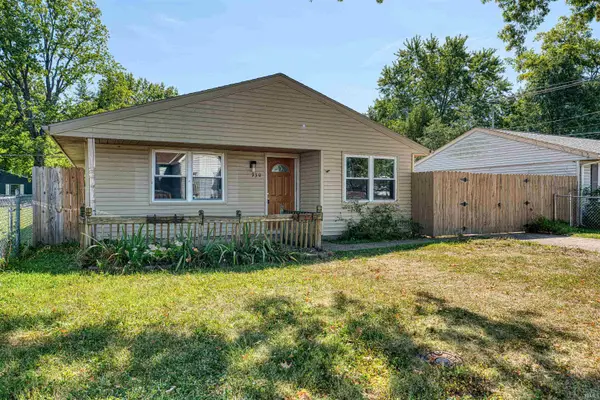 Listed by BHGRE$120,000Active4 beds 1 baths1,104 sq. ft.
Listed by BHGRE$120,000Active4 beds 1 baths1,104 sq. ft.930 Judson Street, Evansville, IN 47713
MLS# 202534491Listed by: ERA FIRST ADVANTAGE REALTY, INC - New
 $248,900Active3 beds 2 baths1,310 sq. ft.
$248,900Active3 beds 2 baths1,310 sq. ft.4545 Rathbone Drive, Evansville, IN 47725
MLS# 202534474Listed by: F.C. TUCKER EMGE - Open Sun, 12:30 to 2pmNew
 $339,900Active3 beds 2 baths1,938 sq. ft.
$339,900Active3 beds 2 baths1,938 sq. ft.3133 Helmsford Court, Evansville, IN 47715
MLS# 202534481Listed by: F.C. TUCKER EMGE - New
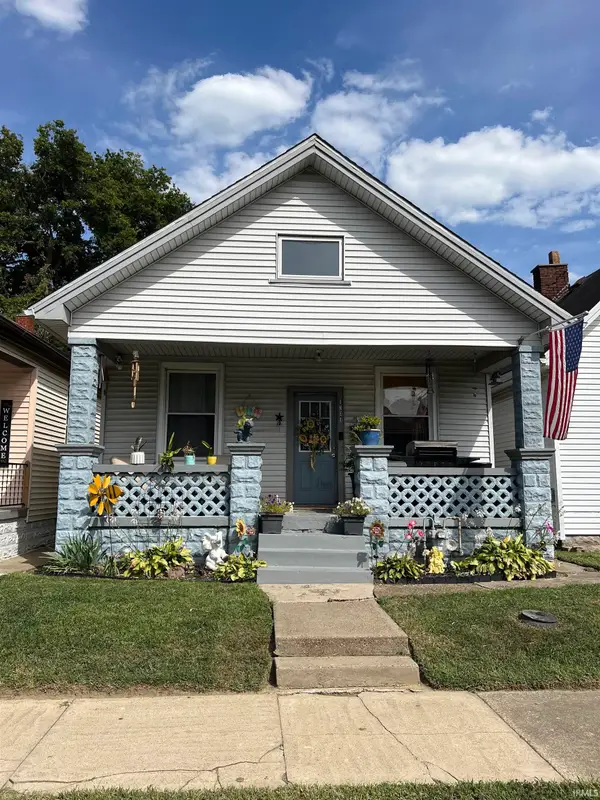 $60,000Active2 beds 1 baths736 sq. ft.
$60,000Active2 beds 1 baths736 sq. ft.1309 N Garvin Street, Evansville, IN 47711
MLS# 202534461Listed by: KELLER WILLIAMS CAPITAL REALTY  $625,000Pending14.09 Acres
$625,000Pending14.09 Acres0 Browning Road, Evansville, IN 47725
MLS# 202534451Listed by: F.C. TUCKER EMGE- New
 $297,500Active3 beds 3 baths1,546 sq. ft.
$297,500Active3 beds 3 baths1,546 sq. ft.10306 Old State Road, Evansville, IN 47711
MLS# 202534444Listed by: KELLER WILLIAMS CAPITAL REALTY - New
 $70,000Active2 beds 1 baths780 sq. ft.
$70,000Active2 beds 1 baths780 sq. ft.2616 S Dexter Avenue, Evansville, IN 47714
MLS# 202534375Listed by: BAKER AUCTION & REALTY - Open Sun, 12:30 to 2pm
 $279,900Pending4 beds 3 baths3,492 sq. ft.
$279,900Pending4 beds 3 baths3,492 sq. ft.6919 Pinehurst Drive, Evansville, IN 47711
MLS# 202534355Listed by: ACCLAIM REALTY GROUP
