2615 Thornhill Drive, Evansville, IN 47725
Local realty services provided by:Better Homes and Gardens Real Estate Connections
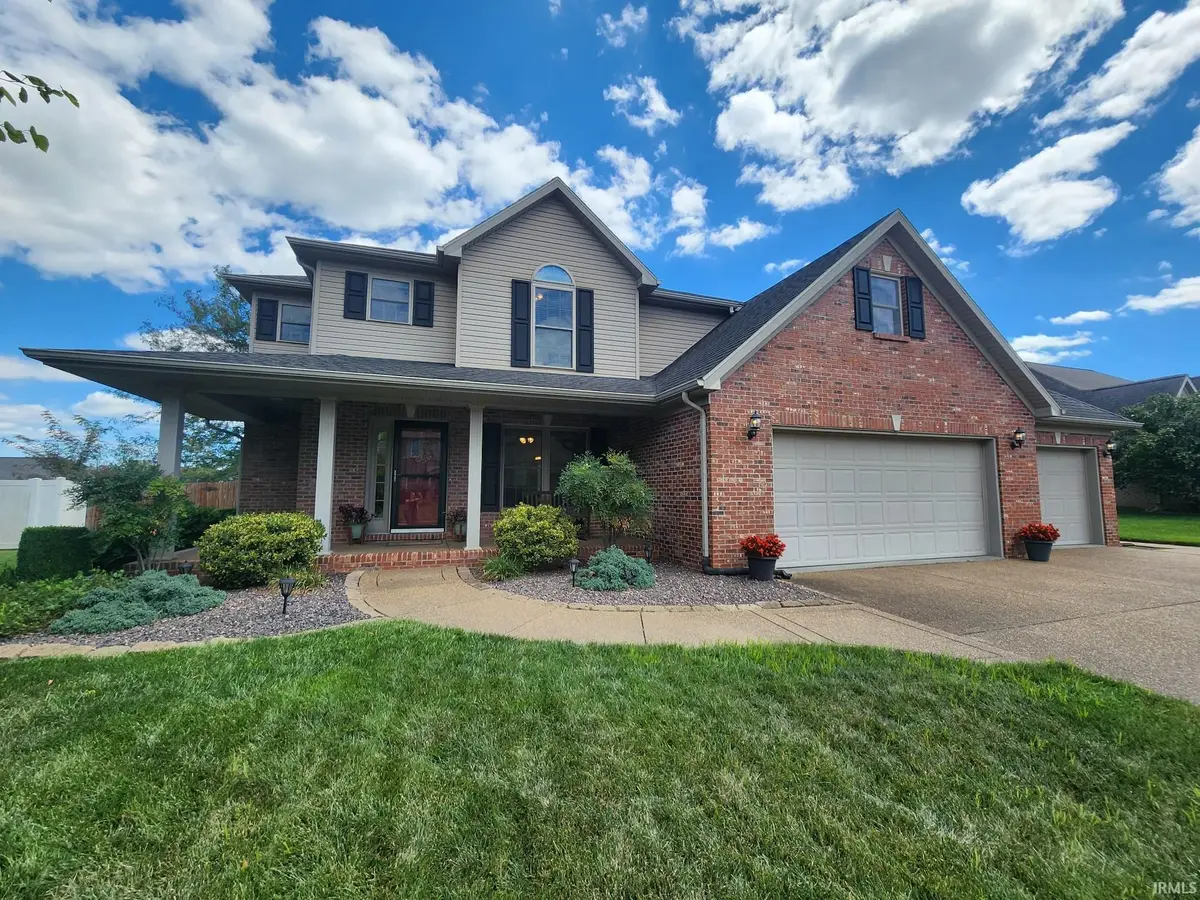
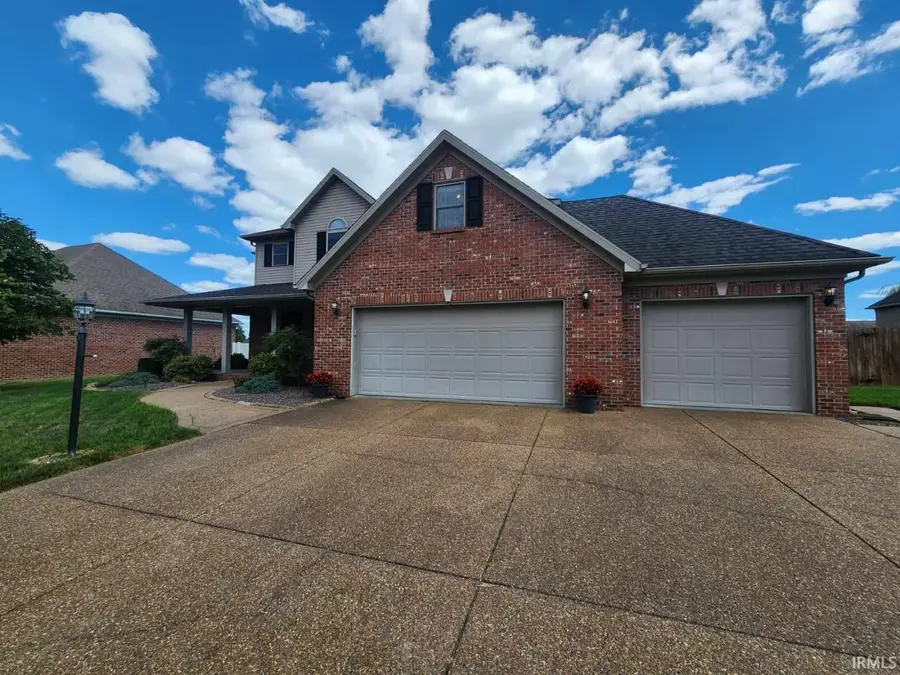
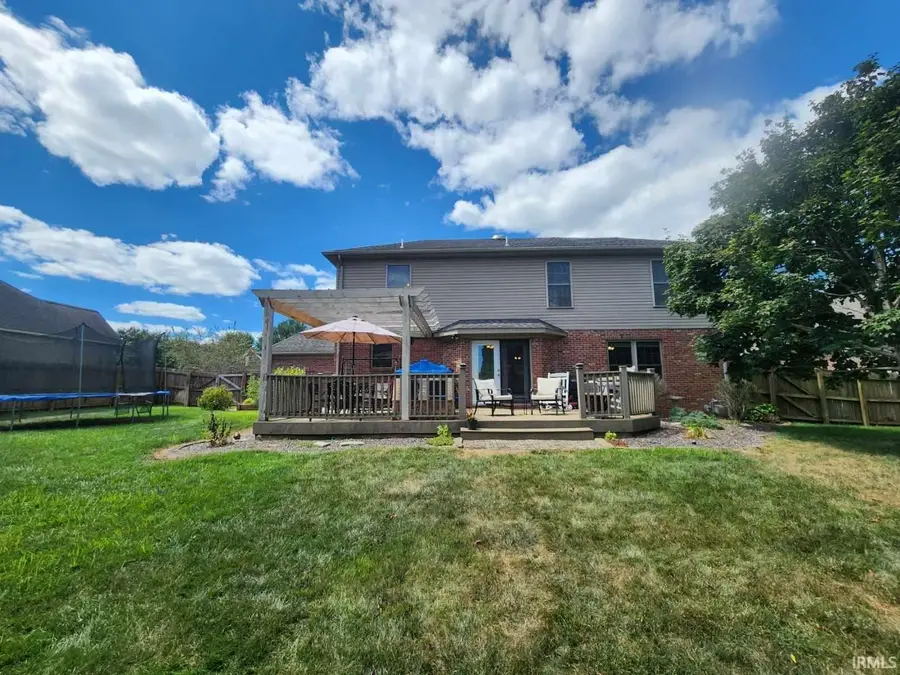
Listed by:nikki daviscell: 812-449-4118
Office:f.c. tucker emge
MLS#:202533876
Source:Indiana Regional MLS
Price summary
- Price:$385,000
- Price per sq. ft.:$165.02
- Monthly HOA dues:$14.58
About this home
Don't miss this beautiful northside John Mattingly home! Its inviting covered front porch with striking landscape lead you in to the house's foyer that opens to a versatile room that could be used for a dining room or a home office/family room. Then to the heart of the home, the great room with custom stone ventless fireplace, dining area, the chef pleasing kitchen with stone island, Whirlpool stainless appliances and loads of cabinets! Half bath and laundry room as well as crown molding throughout complete the main level living space. Oversized 3 car garage. A 28 x16 Trex deck with a pergola off of the kitchen. Huge Thuja trees along the back of the privacy fence add more privacy. Upstairs you have the 3 guest/children's bedrooms, one with cathedral ceiling and extra space that share a nice sized bath with double vanity. Primary suite features 2 large walk in closets, Whirlpool tub, double vanity, separate shower and private office/den/flex room. Per seller: Furnaces: 2024 and 2008; AC: 2024 and 2008; Stove: 2016, Water heater: 2008, Dishwasher: 2016, Disposal: 2023. Gas/electric: high- $416.91/ low: $187.28/ average: $297; Water: high- $271.11, low- $204.63, and average: $240. $175/year HOA
Contact an agent
Home facts
- Year built:2008
- Listing Id #:202533876
- Added:2 day(s) ago
- Updated:August 26, 2025 at 11:47 PM
Rooms and interior
- Bedrooms:4
- Total bathrooms:3
- Full bathrooms:2
- Living area:2,333 sq. ft.
Heating and cooling
- Cooling:Heat Pump
- Heating:Heat Pump
Structure and exterior
- Roof:Dimensional Shingles
- Year built:2008
- Building area:2,333 sq. ft.
- Lot area:0.31 Acres
Schools
- High school:North
- Middle school:North
- Elementary school:Scott
Utilities
- Water:Public
- Sewer:Public
Finances and disclosures
- Price:$385,000
- Price per sq. ft.:$165.02
- Tax amount:$3,353
New listings near 2615 Thornhill Drive
- New
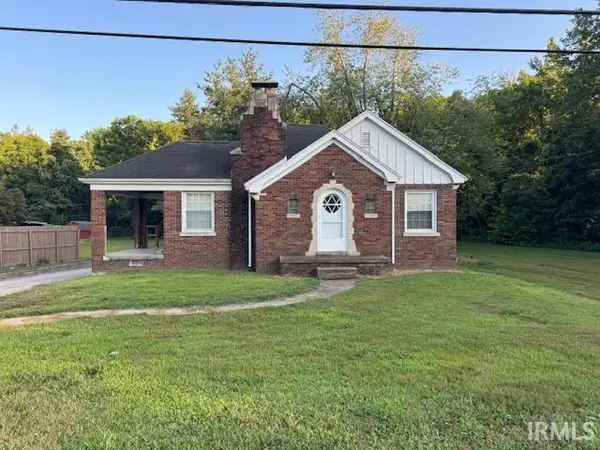 $179,900Active2 beds 1 baths1,020 sq. ft.
$179,900Active2 beds 1 baths1,020 sq. ft.5300 Broadway Avenue, Evansville, IN 47712
MLS# 202534241Listed by: HELFRICH REALTY CO - New
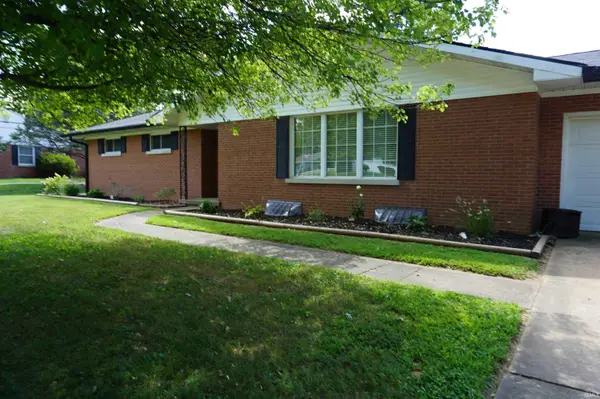 $239,000Active3 beds 2 baths1,955 sq. ft.
$239,000Active3 beds 2 baths1,955 sq. ft.6921 Monroe Avenue, Evansville, IN 47715
MLS# 202534232Listed by: J REALTY LLC - New
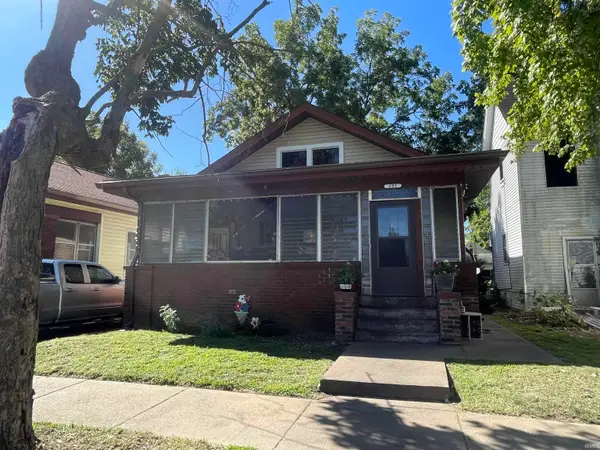 $120,000Active3 beds 1 baths1,366 sq. ft.
$120,000Active3 beds 1 baths1,366 sq. ft.603 E Gum Street, Evansville, IN 47713
MLS# 202534219Listed by: DAUBY REAL ESTATE - Open Sun, 2 to 3:30pmNew
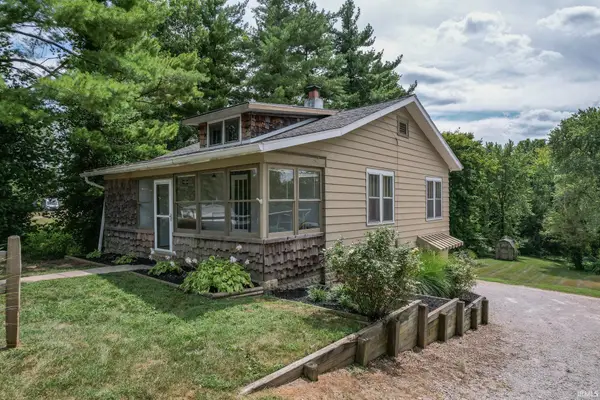 $192,500Active3 beds 2 baths1,494 sq. ft.
$192,500Active3 beds 2 baths1,494 sq. ft.5124 Hogue Road, Evansville, IN 47712
MLS# 202534205Listed by: DAUBY REAL ESTATE - Open Sun, 1 to 2:30pmNew
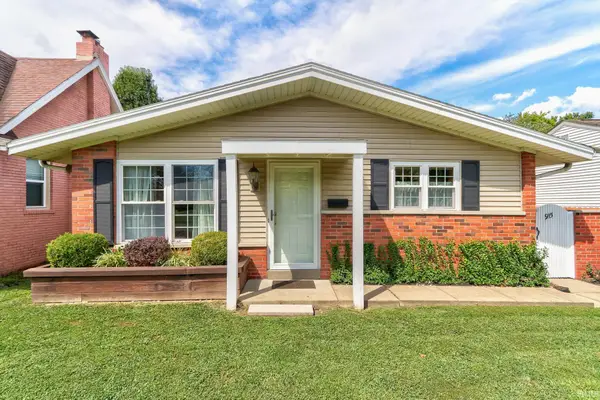 $199,500Active3 beds 2 baths1,540 sq. ft.
$199,500Active3 beds 2 baths1,540 sq. ft.915 S Alvord Boulevard, Evansville, IN 47714
MLS# 202534209Listed by: DAUBY REAL ESTATE - New
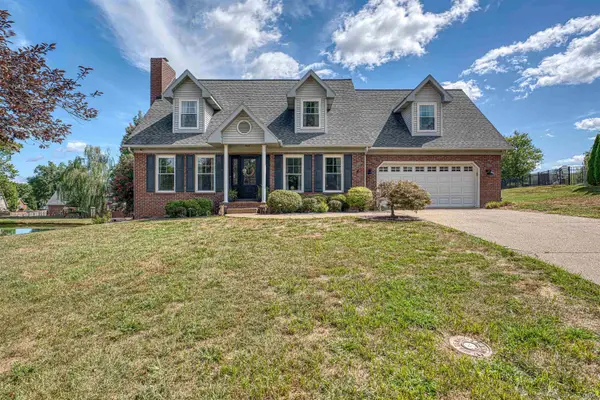 Listed by BHGRE$725,000Active4 beds 4 baths2,680 sq. ft.
Listed by BHGRE$725,000Active4 beds 4 baths2,680 sq. ft.424 Summerland Court, Evansville, IN 47712
MLS# 202534212Listed by: ERA FIRST ADVANTAGE REALTY, INC - New
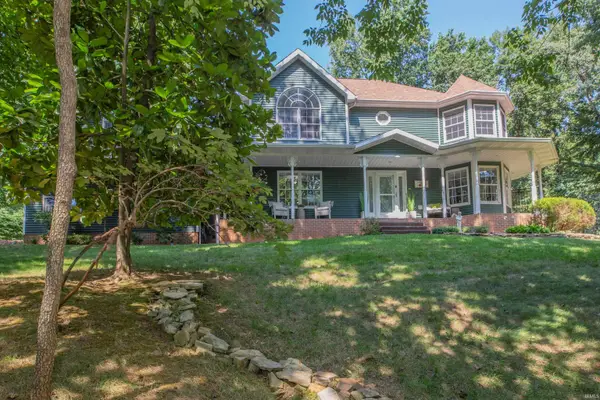 $542,500Active3 beds 3 baths2,923 sq. ft.
$542,500Active3 beds 3 baths2,923 sq. ft.13125 Woodland Lane, Evansville, IN 47725
MLS# 202534214Listed by: F.C. TUCKER EMGE - New
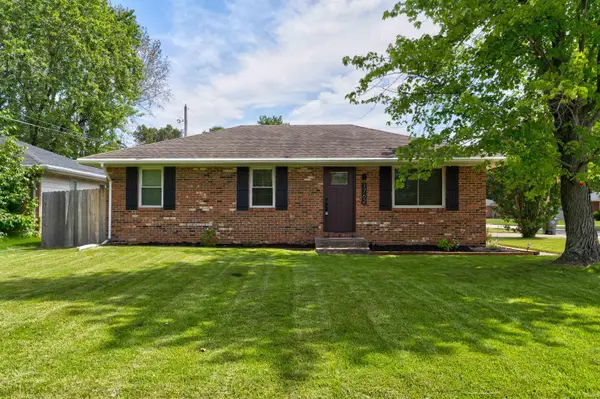 $168,500Active2 beds 1 baths975 sq. ft.
$168,500Active2 beds 1 baths975 sq. ft.1762 Spring Court, Evansville, IN 47714
MLS# 202534217Listed by: KEY ASSOCIATES SIGNATURE REALTY - New
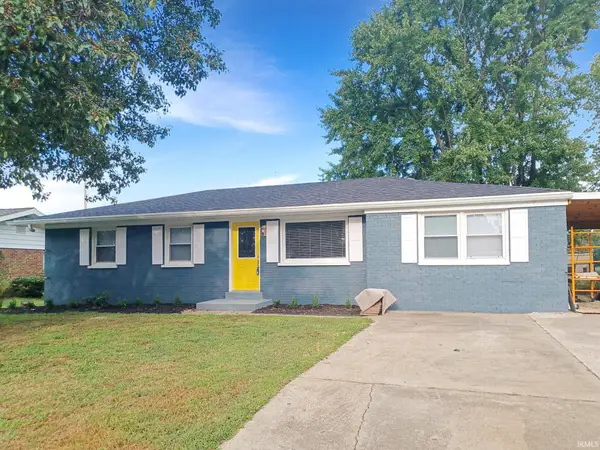 $184,900Active3 beds 1 baths1,419 sq. ft.
$184,900Active3 beds 1 baths1,419 sq. ft.2026 Chickasaw Drive, Evansville, IN 47715
MLS# 202534101Listed by: BAKER AUCTION & REALTY - New
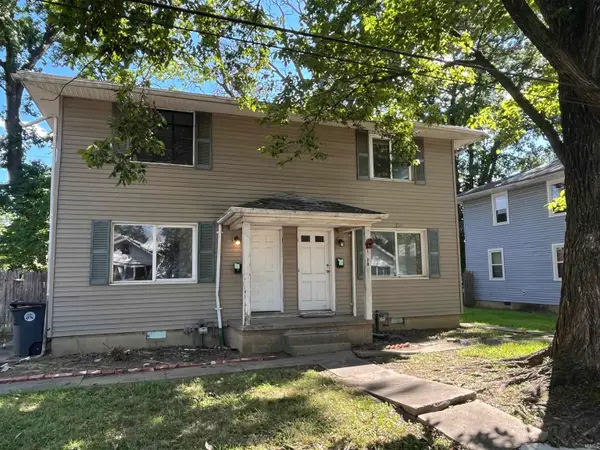 $120,000Active4 beds 2 baths1,904 sq. ft.
$120,000Active4 beds 2 baths1,904 sq. ft.1025 1027 Covert Avenue, Evansville, IN 47714
MLS# 202534077Listed by: F.C. TUCKER EMGE
