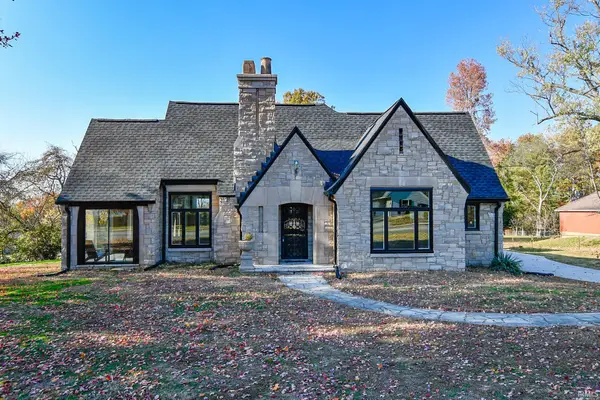4410 Stringtown Road, Evansville, IN 47711
Local realty services provided by:Better Homes and Gardens Real Estate Connections
Listed by: stephanie morrisOffice: 812-426-9020
Office: f.c. tucker emge
MLS#:202546152
Source:Indiana Regional MLS
Price summary
- Price:$167,900
- Price per sq. ft.:$67.59
About this home
Welcome to 4410 Stringtown Road and this 1.5 story home with 3 bedroom 1.5 baths. Conveniently located on the Northside of Evansville on a half acre lot. The charming front porch will invite you in, and the architectural features and open concept will make you want to stay. The entry has the stairwell to the upper level. The room to the right is the LIVING ROOM, with lots of natural light, original hard wood floors plus a fireplace. The DINING ROOM is open to the living room and has many windows to the backyard. The kitchen has plenty cabinets and counters and the seller is offering a $3000.00 appliance allowance at closing. Rounding out the main level is a half bath. Upstairs you will find 3 bedrooms and a full bath plus ample closet space. The basement is unfinished and could be whatever use you need. Outside is a covered front porch, a small back porch, a LARGE detached garage and a lovely yard.
Contact an agent
Home facts
- Year built:1920
- Listing ID #:202546152
- Added:1 day(s) ago
- Updated:November 15, 2025 at 05:55 AM
Rooms and interior
- Bedrooms:3
- Total bathrooms:2
- Full bathrooms:1
- Living area:1,482 sq. ft.
Heating and cooling
- Cooling:Central Air
- Heating:Gas
Structure and exterior
- Year built:1920
- Building area:1,482 sq. ft.
- Lot area:0.42 Acres
Schools
- High school:Central
- Middle school:Thompkins
- Elementary school:Highland
Utilities
- Water:Public
- Sewer:Public
Finances and disclosures
- Price:$167,900
- Price per sq. ft.:$67.59
- Tax amount:$2,935
New listings near 4410 Stringtown Road
- New
 $50,000Active2 beds 1 baths950 sq. ft.
$50,000Active2 beds 1 baths950 sq. ft.1638 E Illinois Street, Evansville, IN 47711
MLS# 202546189Listed by: F.C. TUCKER EMGE - Open Sun, 2 to 3:30pmNew
 $449,900Active3 beds 2 baths2,611 sq. ft.
$449,900Active3 beds 2 baths2,611 sq. ft.2806 Oak Hill Road, Evansville, IN 47711
MLS# 202546185Listed by: F.C. TUCKER EMGE - Open Sun, 12 to 1:30pmNew
 $405,000Active4 beds 3 baths2,972 sq. ft.
$405,000Active4 beds 3 baths2,972 sq. ft.7513 E Blackford Avenue, Evansville, IN 47715
MLS# 202546153Listed by: WEICHERT REALTORS-THE SCHULZ GROUP - New
 $195,000Active3 beds 1 baths1,948 sq. ft.
$195,000Active3 beds 1 baths1,948 sq. ft.1122 S Dexter Avenue, Evansville, IN 47714
MLS# 202546164Listed by: F.C. TUCKER EMGE - New
 $100,000Active2.18 Acres
$100,000Active2.18 Acres323 Hesmer Drive, Evansville, IN 47711
MLS# 202546124Listed by: F.C. TUCKER EMGE - New
 $100,000Active2.14 Acres
$100,000Active2.14 Acres349 Hesmer Road, Evansville, IN 47711
MLS# 202546125Listed by: F.C. TUCKER EMGE - New
 $100,000Active1.02 Acres
$100,000Active1.02 Acres415 Hesmer Road, Evansville, IN 47711
MLS# 202546128Listed by: F.C. TUCKER EMGE - New
 $80,000Active1.6 Acres
$80,000Active1.6 Acres427 Hesmer Road, Evansville, IN 47711
MLS# 202546130Listed by: F.C. TUCKER EMGE - New
 $50,000Active1.02 Acres
$50,000Active1.02 Acres435 Hesmer Road, Evansville, IN 47711
MLS# 202546131Listed by: F.C. TUCKER EMGE
