726 Taylor Avenue, Evansville, IN 47713
Local realty services provided by:Better Homes and Gardens Real Estate Connections
Listed by:steve koleno
Office:beycome brokerage realty
MLS#:202535925
Source:Indiana Regional MLS
Price summary
- Price:$79,900
- Price per sq. ft.:$48.9
About this home
Welcome to 726 Taylor Ave in Evansville, IN—a versatile property offering multiple possibilities for its next owner. Currently tenant-occupied, this home provides immediate rental income from day one, making it a strong candidate for those looking to expand a property portfolio or secure long-term stability. The structure has been maintained with no major repairs needed, allowing a smooth transition for new ownership. While the home is fully functional as it stands, there is opportunity to enhance value through cosmetic updates and thoughtful improvements. With refreshed finishes, the property could easily command higher rental rates or support a resale strategy. The layout is practical and well-suited for residential living, and the lot offers flexibility for future updates. Located in a blossoming area of Evansville, properties nearby have seen strong activity and continued demand, supporting the long-term potential of this address. Key Highlights: Tenant already in place, providing immediate income. Well-maintained structure with systems in working order. Room for improvement through cosmetic upgrades and modernization. Convenient location with access to local employers, shopping, and amenities. Flexible ownership options—use as a long-term rental, primary residence, or consider a resale strategy after improvements. This property represents an excellent opportunity for buyers who want a residence that can continue functioning as a rental or be transformed with updates. Whether you choose to hold it as-is or improve it for future value, 726 Taylor Ave is positioned to support your goals.
Contact an agent
Home facts
- Year built:1909
- Listing ID #:202535925
- Added:1 day(s) ago
- Updated:September 06, 2025 at 03:05 PM
Rooms and interior
- Bedrooms:5
- Total bathrooms:2
- Full bathrooms:2
- Living area:1,134 sq. ft.
Heating and cooling
- Cooling:Central Air
- Heating:Gas
Structure and exterior
- Year built:1909
- Building area:1,134 sq. ft.
- Lot area:0.19 Acres
Schools
- High school:Bosse
- Middle school:Glenwood
- Elementary school:Glenwood
Utilities
- Water:Public
- Sewer:Public
Finances and disclosures
- Price:$79,900
- Price per sq. ft.:$48.9
- Tax amount:$852
New listings near 726 Taylor Avenue
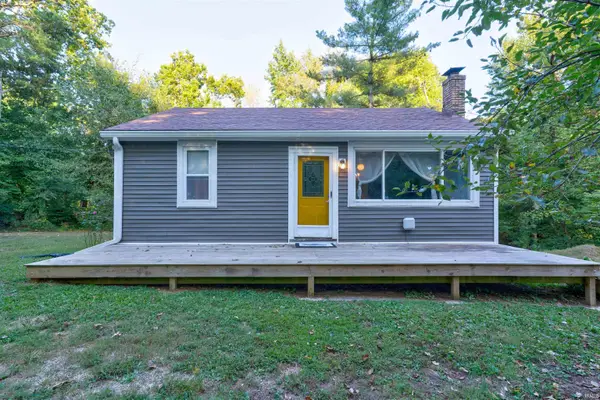 $187,000Pending2 beds 1 baths840 sq. ft.
$187,000Pending2 beds 1 baths840 sq. ft.10620 New Harmony Road, Evansville, IN 47720
MLS# 202535993Listed by: KEY ASSOCIATES SIGNATURE REALTY- New
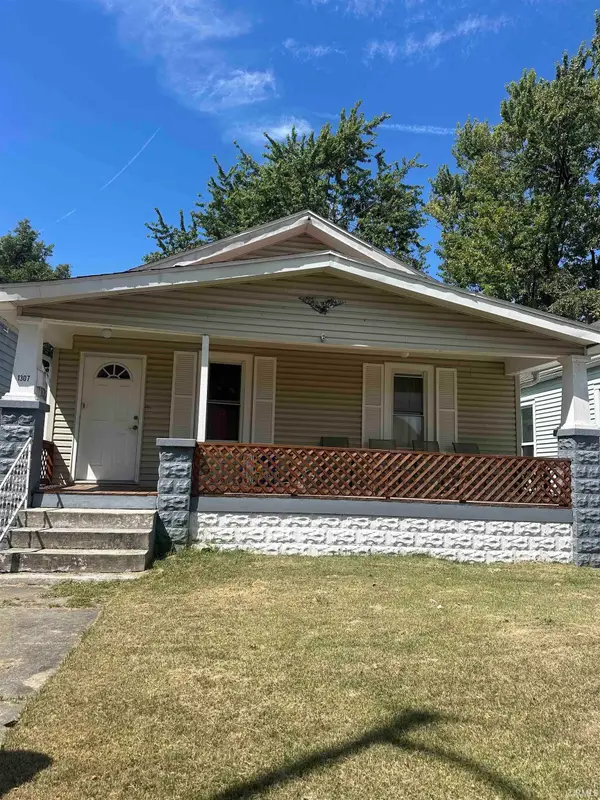 $85,000Active2 beds 1 baths780 sq. ft.
$85,000Active2 beds 1 baths780 sq. ft.1307 Marshall Avenue, Evansville, IN 47714
MLS# 202535985Listed by: KEY ASSOCIATES SIGNATURE REALTY - New
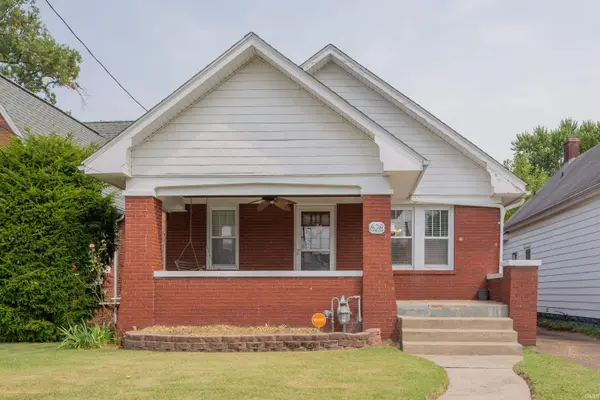 $157,500Active2 beds 1 baths1,092 sq. ft.
$157,500Active2 beds 1 baths1,092 sq. ft.628 S Harlan Avenue, Evansville, IN 47714
MLS# 202535975Listed by: F.C. TUCKER EMGE - New
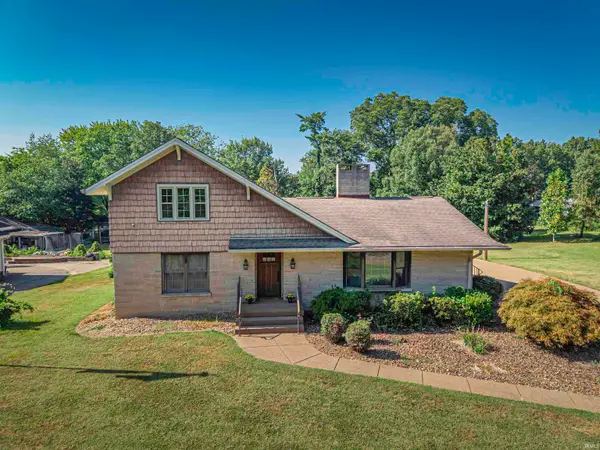 $520,000Active4 beds 2 baths2,488 sq. ft.
$520,000Active4 beds 2 baths2,488 sq. ft.3528 Koring Road, Evansville, IN 47720
MLS# 202535953Listed by: F.C. TUCKER EMGE - New
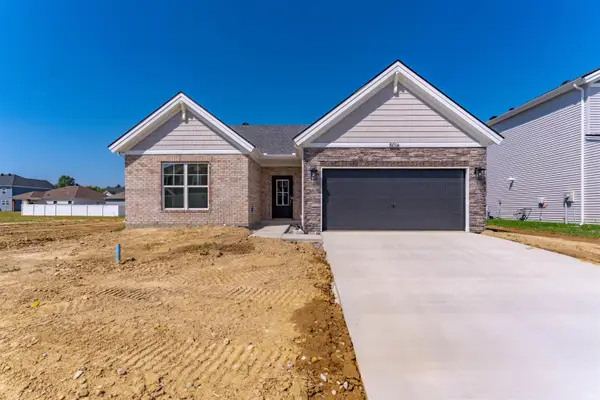 Listed by BHGRE$323,800Active3 beds 2 baths1,457 sq. ft.
Listed by BHGRE$323,800Active3 beds 2 baths1,457 sq. ft.5016 Goldfinch Drive, Evansville, IN 47725
MLS# 202535943Listed by: ERA FIRST ADVANTAGE REALTY, INC - Open Sun, 2 to 3:30pmNew
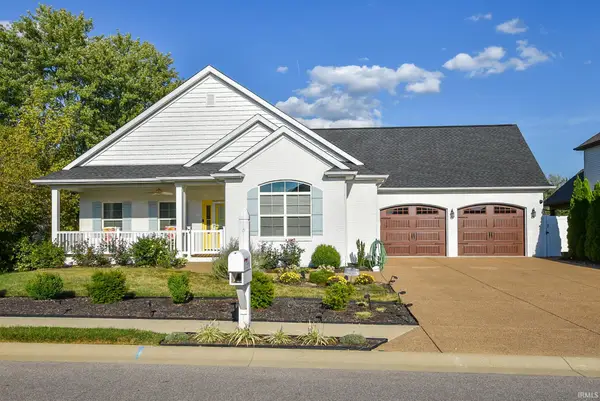 $475,000Active4 beds 2 baths2,094 sq. ft.
$475,000Active4 beds 2 baths2,094 sq. ft.3537 Greeley Drive, Evansville, IN 47715
MLS# 202535903Listed by: F.C. TUCKER EMGE - New
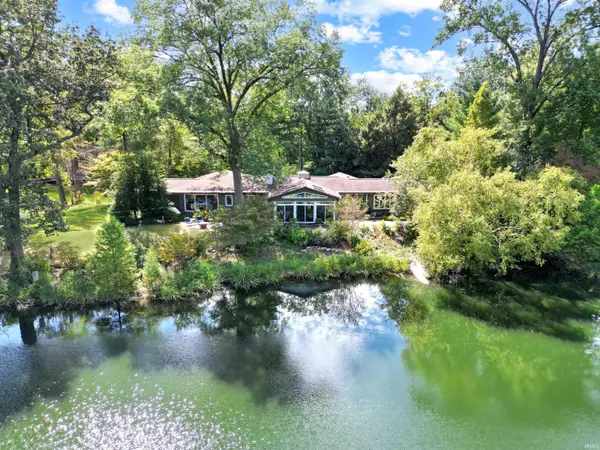 $825,000Active3 beds 4 baths3,923 sq. ft.
$825,000Active3 beds 4 baths3,923 sq. ft.3307 Stringtown Road, Evansville, IN 47711
MLS# 202535918Listed by: @PROPERTIES - New
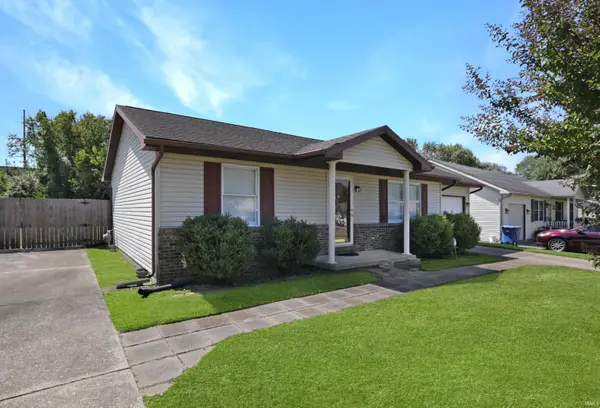 $159,900Active2 beds 1 baths884 sq. ft.
$159,900Active2 beds 1 baths884 sq. ft.7701 Pendleton Avenue, Evansville, IN 47715
MLS# 202535920Listed by: @PROPERTIES - New
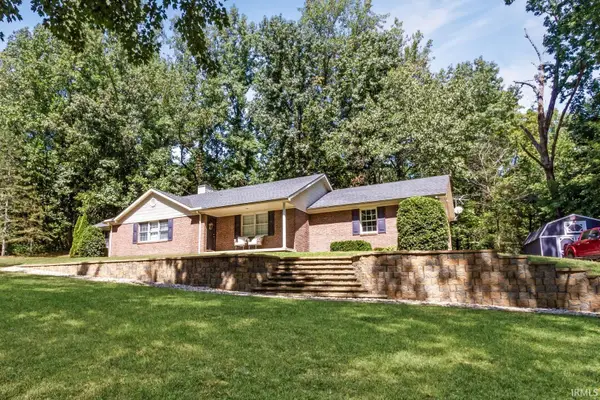 $309,900Active3 beds 2 baths1,765 sq. ft.
$309,900Active3 beds 2 baths1,765 sq. ft.11314 Vixen Drive, Evansville, IN 47712
MLS# 202535878Listed by: @PROPERTIES
