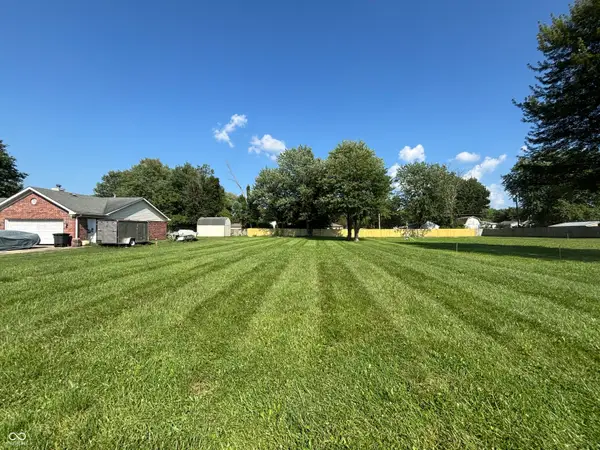105 W Jackson Street, Fairland, IN 46126
Local realty services provided by:Better Homes and Gardens Real Estate Gold Key
105 W Jackson Street,Fairland, IN 46126
$255,000
- 3 Beds
- 2 Baths
- - sq. ft.
- Single family
- Sold
Listed by: terry melvin
Office: re/max at the crossing
MLS#:22065860
Source:IN_MIBOR
Sorry, we are unable to map this address
Price summary
- Price:$255,000
About this home
Fabulous FAIRLAND arts and crafts renovated ranch with so many of the amazing upgrades you've been looking for! Sought after TRITON Schools too! THREE bedrooms and TWO well appointed baths. So much is NEW! New roof, plumbing, electrical, kitchen and both bathrooms. Plus new fence,tankless water heater, stainless steel appliances, stone countertops, deck. The new energy efficient split HVAC system will keep your energy use low with the ability to provide customized comfort in each room of your home. . The gourmet kitchen is thoughtfully designed and open to the great room. This is the heart of the home!. The kitchen Island doubles as a work space with a lovely farm sink and counter seating. The primary suite is your personal retreat with a walk -in shower, double vanity,linen closet and two closets. Two other bedrooms and a second bath with a bathtub. Home is close to 1500 sq feet sitting on a quarter acre lot. The detached garage is 464 sq feet with a work space. After a long day's work, drive into the 276 sq ft porte-cochere and walk right onto the front porch and into the foyer of your new home. For your morning coffee or evening retreat slip right out the back door onto your deck. Then you can overlook your HUGE backyard. This is your own private oasis fully enclosed with a privacy fence. Lots of room to garden and entertain. Come see!!
Contact an agent
Home facts
- Year built:1920
- Listing ID #:22065860
- Added:44 day(s) ago
- Updated:November 15, 2025 at 07:58 AM
Rooms and interior
- Bedrooms:3
- Total bathrooms:2
- Full bathrooms:2
Heating and cooling
- Cooling:Heat Pump
- Heating:Electric, Heat Pump
Structure and exterior
- Year built:1920
Schools
- High school:Northwestern Senior High School
- Middle school:Northwestern Middle School
Utilities
- Water:Well
Finances and disclosures
- Price:$255,000
New listings near 105 W Jackson Street
 $195,000Pending3 beds 2 baths1,440 sq. ft.
$195,000Pending3 beds 2 baths1,440 sq. ft.8098 N 700 W, Fairland, IN 46126
MLS# 22072017Listed by: RE/MAX ADVANCED REALTY $250,000Pending3 beds 2 baths1,896 sq. ft.
$250,000Pending3 beds 2 baths1,896 sq. ft.211 W Washington Street, Fairland, IN 46126
MLS# 22071086Listed by: INDIANA PROPERTY GROUP, LLC $185,000Active2 beds 1 baths978 sq. ft.
$185,000Active2 beds 1 baths978 sq. ft.201 W Burnside Avenue, Fairland, IN 46126
MLS# 22070778Listed by: HIGH BARR REAL ESTATE, LLC $250,000Active5 beds 2 baths4,530 sq. ft.
$250,000Active5 beds 2 baths4,530 sq. ft.106 W Washington Street, Fairland, IN 46126
MLS# 22068849Listed by: F.C. TUCKER COMPANY- Open Sun, 2 to 4pm
 $227,500Active3 beds 1 baths1,352 sq. ft.
$227,500Active3 beds 1 baths1,352 sq. ft.102 W Main Street, Fairland, IN 46126
MLS# 22067770Listed by: HOOSIER, REALTORS  $162,500Active2 beds 1 baths968 sq. ft.
$162,500Active2 beds 1 baths968 sq. ft.8167 N Sugar Creek Myrtle Lane, Fairland, IN 46126
MLS# 22067001Listed by: CARPENTER, REALTORS $179,000Pending2 beds 1 baths875 sq. ft.
$179,000Pending2 beds 1 baths875 sq. ft.5739 N Clover Maple Drive, Fairland, IN 46126
MLS# 22064016Listed by: YOUR REALTY LINK, LLC $750,000Active5 beds 4 baths5,498 sq. ft.
$750,000Active5 beds 4 baths5,498 sq. ft.9471 N 675 W, Fairland, IN 46126
MLS# 22057607Listed by: CENTURY 21 SCHEETZ $275,000Pending3 beds 2 baths1,578 sq. ft.
$275,000Pending3 beds 2 baths1,578 sq. ft.8163 N Frontage Road, Fairland, IN 46126
MLS# 22035477Listed by: F.C. TUCKER COMPANY $49,900Active0.41 Acres
$49,900Active0.41 Acres5684 N Vinton Hills Drive, Fairland, IN 46126
MLS# 22056021Listed by: HIGH BARR REAL ESTATE, LLC
