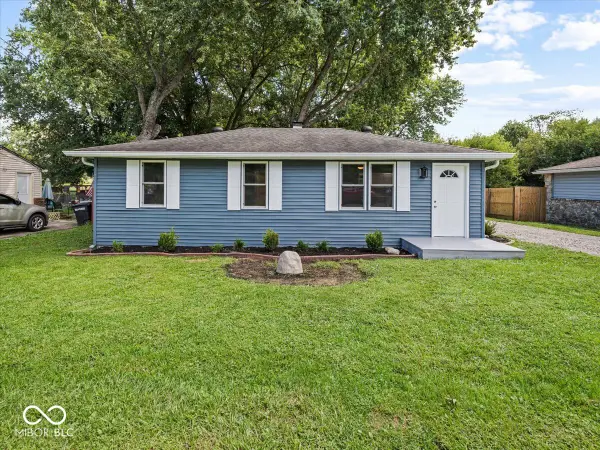7243 N 600 W, Fairland, IN 46126
Local realty services provided by:Better Homes and Gardens Real Estate Gold Key
Listed by:nathan baurley
Office:t&h realty services, inc.
MLS#:22065524
Source:IN_MIBOR
Price summary
- Price:$409,900
- Price per sq. ft.:$105.48
About this home
Welcome to country living with convenience at your fingertips! Sitting on 1.2 acres with no HOA, this 4-bedroom, 2-bath home offers the space and potential you've been looking for. Whether you want to park a trailer, camper, or even build a barn, the possibilities are endless. Inside, you'll find a spacious eat-in kitchen featuring a huge island and ample counter space that's perfect for daily meals or entertaining. The main level includes 4 bedrooms and 1 full bath, while the partially finished basement adds even more living space with a large bonus room and an additional full bath. This area would be ideal for a rec room, home gym, theater, or guest suite. Step outside to enjoy your own private oasis with an in-ground pool and a large patio, perfect for summer gatherings and relaxing evenings. All of this is tucked within Northwestern Consolidated (Triton) School District, with quick access to the interstate for an easy commute. If you've been looking for space, freedom, and fun all in one property-this is it! **Seller is offering a flooring allowance of $3,000 with a solid offer.**
Contact an agent
Home facts
- Year built:1976
- Listing ID #:22065524
- Added:1 day(s) ago
- Updated:September 29, 2025 at 11:43 PM
Rooms and interior
- Bedrooms:4
- Total bathrooms:2
- Full bathrooms:2
- Living area:3,192 sq. ft.
Heating and cooling
- Cooling:Central Electric, Heat Pump
- Heating:Electric, Forced Air, Heat Pump
Structure and exterior
- Year built:1976
- Building area:3,192 sq. ft.
- Lot area:1.2 Acres
Schools
- High school:Triton Central High School
- Middle school:Triton Central Middle School
- Elementary school:Triton Central Elementary School
Finances and disclosures
- Price:$409,900
- Price per sq. ft.:$105.48
New listings near 7243 N 600 W
- New
 $197,000Active2 beds 1 baths875 sq. ft.
$197,000Active2 beds 1 baths875 sq. ft.5739 N Clover Maple Drive, Fairland, IN 46126
MLS# 22064016Listed by: YOUR REALTY LINK, LLC  $875,000Active5 beds 6 baths5,498 sq. ft.
$875,000Active5 beds 6 baths5,498 sq. ft.9471 N 675 W, Fairland, IN 46126
MLS# 22057607Listed by: CENTURY 21 SCHEETZ $275,000Pending3 beds 2 baths1,578 sq. ft.
$275,000Pending3 beds 2 baths1,578 sq. ft.8163 N Frontage Road, Fairland, IN 46126
MLS# 22035477Listed by: F.C. TUCKER COMPANY $230,000Pending3 beds 2 baths1,428 sq. ft.
$230,000Pending3 beds 2 baths1,428 sq. ft.5134 W 600 N, Fairland, IN 46126
MLS# 22060992Listed by: STEVE LEW REAL ESTATE GROUP, LLC $419,900Pending4 beds 2 baths2,387 sq. ft.
$419,900Pending4 beds 2 baths2,387 sq. ft.5691 N London Road, Fairland, IN 46126
MLS# 22060393Listed by: DANIELS REAL ESTATE $189,900Pending3 beds 1 baths1,000 sq. ft.
$189,900Pending3 beds 1 baths1,000 sq. ft.5942 N 450 W, Fairland, IN 46126
MLS# 22059972Listed by: WILLIAMS PROPERTY GROUP LLC $199,900Pending3 beds 1 baths1,056 sq. ft.
$199,900Pending3 beds 1 baths1,056 sq. ft.7326 N 500 W, Fairland, IN 46126
MLS# 22058414Listed by: CENTURY 21 SCHEETZ $275,000Pending3 beds 3 baths2,232 sq. ft.
$275,000Pending3 beds 3 baths2,232 sq. ft.303 S Edgerton Street, Fairland, IN 46126
MLS# 22056219Listed by: F.C. TUCKER COMPANY $187,000Pending2 beds 1 baths1,084 sq. ft.
$187,000Pending2 beds 1 baths1,084 sq. ft.311 W Burnside Avenue, Fairland, IN 46126
MLS# 22057470Listed by: YOUR REALTY LINK, LLC
