10054 Win Star Way, Fishers, IN 46040
Local realty services provided by:Better Homes and Gardens Real Estate Gold Key
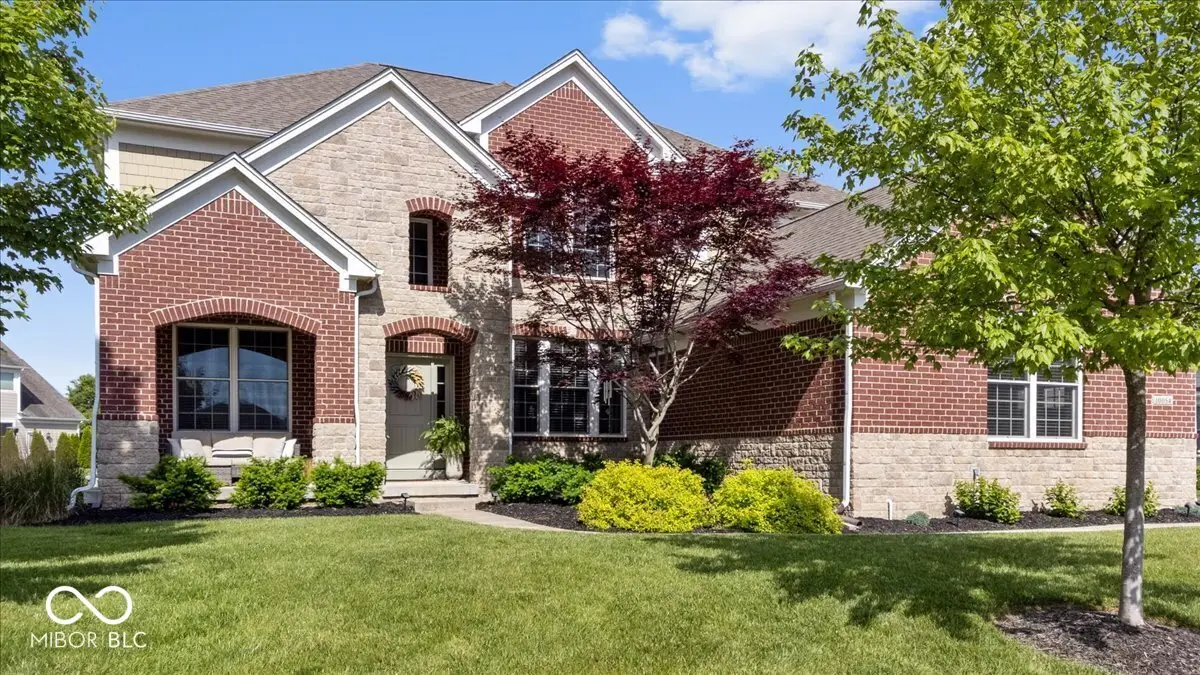

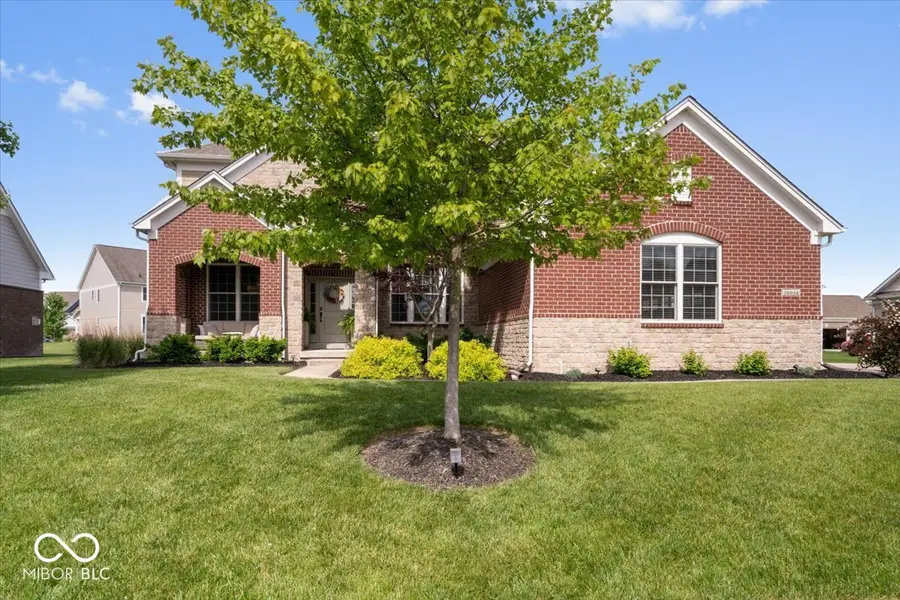
Listed by:paula smith
Office:smith family realty
MLS#:22042313
Source:IN_MIBOR
Price summary
- Price:$784,900
- Price per sq. ft.:$161.9
About this home
Nestled in Brooks Park, one of Fishers' most desirable neighborhoods, discover this 5 BR/4.5 bath home w/finished basement, 3 car garage & over 4,800 sq ft of living space in tip-top shape patiently awaiting its next chapter! You will love the arched, stone, covered front porch that greets you. The heart of this home is undoubtedly its great room, defined by a soaring high ceiling, hardwood floors & wall of windows creates a sense of space & light . A fireplace serves as a focal point, providing warmth & ambiance for gatherings or quiet evenings. The new exposed beam welcomes you into the breakfast rm & the reworked kitchen is a chef's dream, featuring ss appliances including a double oven & a custom range hood that adds a touch of elegance. Granite countertops provide ample workspace, complemented by the gas stovetop, tile backsplash & classic appeal of shaker cabinets. Large kitchen island anchors the space, offering a gathering spot for casual meals or conversations, while a kitchen bar/butler's pantry extends the possibilities for entertaining. The main floor also boasts a den/office, formal living room, laundry & 5th BR. Retreat to the primary suite, where a tray ceiling adds a feeling of refined comfort. The updated bath offers a double, raised vanity, while a tiled walk-in shower & soaker tub elevate the daily routine into a spa-like experience. Upstairs is rounded out by 3 BRs- one w/its own private bath. Lower level offers: custom wet bar w/full refrig & dishwasher perfect for entertaining, adjacent family rm/theater, rec/play area, exercise space w/rubber floor, full bath plus large unfinished area for storage. Beyond the interiors, the property extends to a oversized paver patio/outdoor dining area & fire pit providing an inviting space for relaxation & entertaining amidst the backdrop of the amazing lot! Tons of upgrades/updates. Neighborhood heated pool, parks, playgrounds, award winning HSE schools plus close to dining, shopping, concert venue & more!
Contact an agent
Home facts
- Year built:2013
- Listing Id #:22042313
- Added:71 day(s) ago
- Updated:August 01, 2025 at 10:45 PM
Rooms and interior
- Bedrooms:5
- Total bathrooms:5
- Full bathrooms:4
- Half bathrooms:1
- Living area:4,848 sq. ft.
Heating and cooling
- Cooling:Central Electric
- Heating:Forced Air
Structure and exterior
- Year built:2013
- Building area:4,848 sq. ft.
- Lot area:0.28 Acres
Schools
- High school:Hamilton Southeastern HS
- Middle school:Fall Creek Junior High
- Elementary school:Geist Elementary School
Utilities
- Water:Public Water
Finances and disclosures
- Price:$784,900
- Price per sq. ft.:$161.9
New listings near 10054 Win Star Way
- Open Sat, 12 to 2pmNew
 $685,000Active3 beds 4 baths3,985 sq. ft.
$685,000Active3 beds 4 baths3,985 sq. ft.13167 Pennington Road, Fishers, IN 46037
MLS# 22055934Listed by: ENGEL & VOLKERS - New
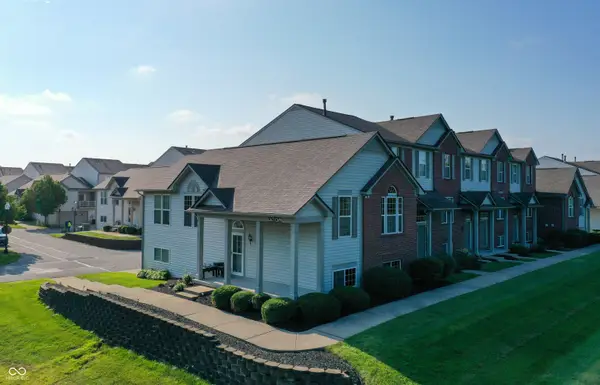 $325,000Active2 beds 3 baths1,296 sq. ft.
$325,000Active2 beds 3 baths1,296 sq. ft.12698 Watford Way, Fishers, IN 46037
MLS# 22056422Listed by: 1 PERCENT LISTS - HOOSIER STATE REALTY LLC  $484,900Pending2 beds 2 baths2,025 sq. ft.
$484,900Pending2 beds 2 baths2,025 sq. ft.12851 Bardolino Drive, Fishers, IN 46037
MLS# 22056051Listed by: KELLER WILLIAMS INDY METRO NE- New
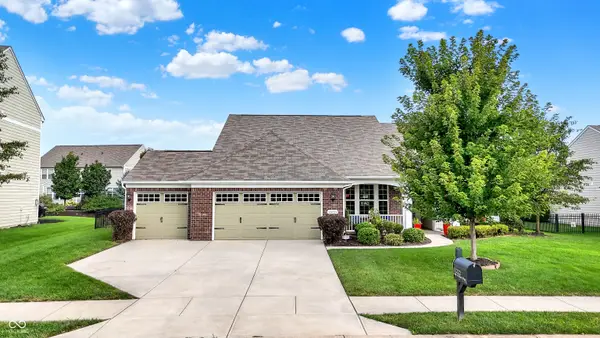 $449,000Active3 beds 3 baths2,455 sq. ft.
$449,000Active3 beds 3 baths2,455 sq. ft.13222 Isle Of Man Way, Fishers, IN 46037
MLS# 22048459Listed by: F.C. TUCKER COMPANY - New
 $442,000Active2 beds 2 baths1,962 sq. ft.
$442,000Active2 beds 2 baths1,962 sq. ft.16284 Loire Valley Drive, Fishers, IN 46037
MLS# 22056536Listed by: BERKSHIRE HATHAWAY HOME - New
 $350,000Active3 beds 2 baths1,536 sq. ft.
$350,000Active3 beds 2 baths1,536 sq. ft.11329 Cherry Blossom E Drive, Fishers, IN 46038
MLS# 22056538Listed by: HIGHGARDEN REAL ESTATE - New
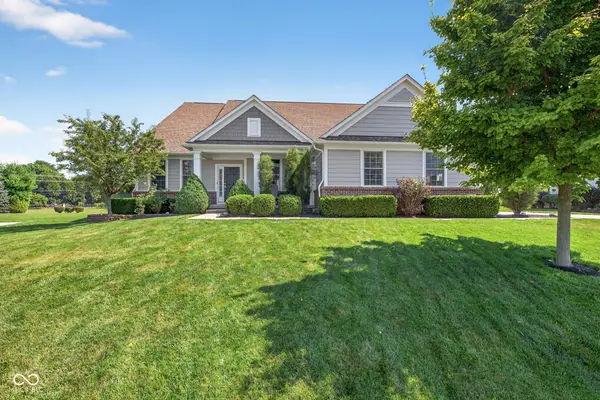 $740,000Active4 beds 5 baths4,874 sq. ft.
$740,000Active4 beds 5 baths4,874 sq. ft.14694 Normandy Way, Fishers, IN 46040
MLS# 22054499Listed by: FATHOM REALTY - Open Sat, 1 to 3pmNew
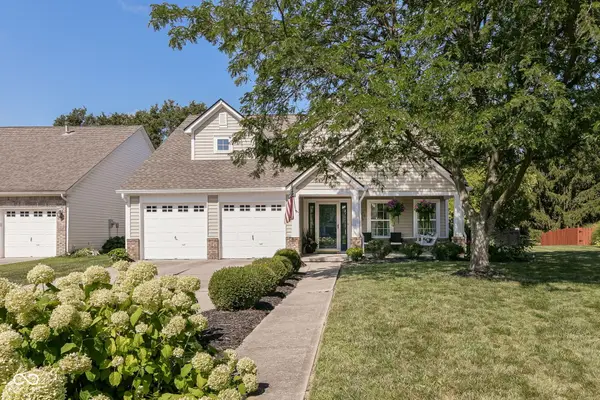 $389,900Active3 beds 3 baths1,860 sq. ft.
$389,900Active3 beds 3 baths1,860 sq. ft.10389 Glenn Abbey Lane, Fishers, IN 46037
MLS# 22055746Listed by: F.C. TUCKER COMPANY - New
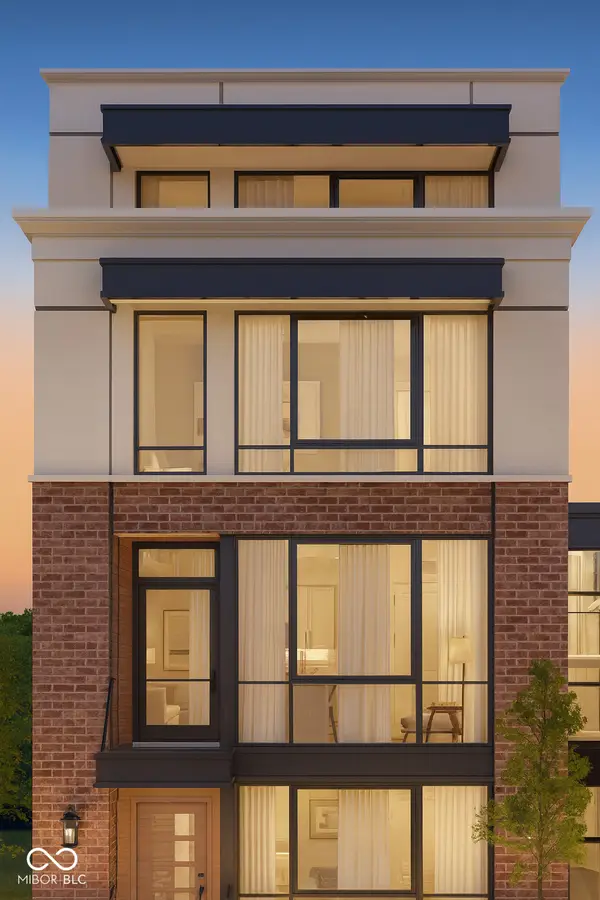 $858,000Active3 beds 4 baths3,163 sq. ft.
$858,000Active3 beds 4 baths3,163 sq. ft.11949 Citywalk Drive, Fishers, IN 46038
MLS# 22056631Listed by: RE/MAX ADVANCED REALTY - New
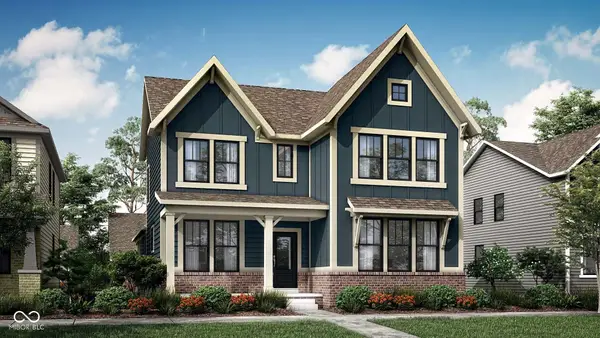 $519,380Active3 beds 3 baths2,596 sq. ft.
$519,380Active3 beds 3 baths2,596 sq. ft.15408 Cardonia Road, Fishers, IN 46037
MLS# 22056215Listed by: COMPASS INDIANA, LLC

