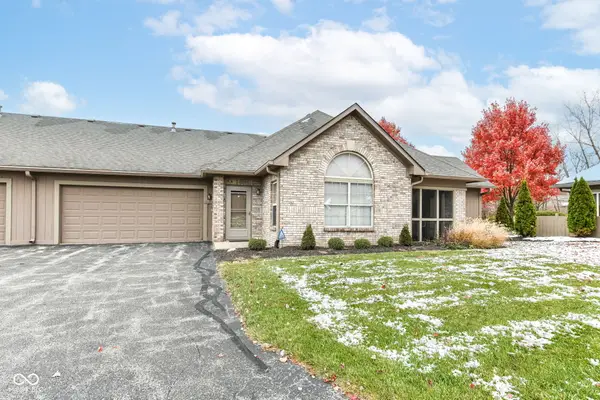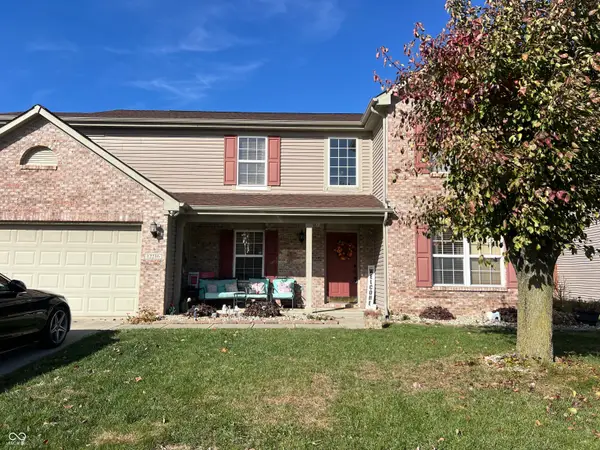10381 Beaver Ridge Drive, Fishers, IN 46037
Local realty services provided by:Better Homes and Gardens Real Estate Gold Key
Listed by: stacy hall
Office: real broker, llc.
MLS#:22047813
Source:IN_MIBOR
Price summary
- Price:$550,000
- Price per sq. ft.:$95.5
About this home
Spacious 4BR Home | Over 5,700 Sq Ft | Finished Basement with 2nd Kitchen | Prime Fishers Location!! This expansive home offers over 5,700 sq. ft. of beautifully designed living space in a highly desirable Fishers neighborhood. The main-level primary suite provides convenience and privacy, while soaring cathedral ceilings and a dramatic two-story family room with gas fireplace create a stunning central gathering space. Just off the entry, a formal dining room offers flexible use-perfect as a home office, den, or cozy reading room to suit your lifestyle.The open-concept layout includes 4 spacious bedrooms, a bonus room, and an upper-level loft overlooking the family room-perfect for a home office or play area. The fully finished basement features a second kitchen, exercise/craft room, and ample space for entertaining or multigenerational living. You're greeted by a charming front porch, and outdoor living continues on the wood deck overlooking a private backyard. A 3-car garage adds to the home's functionality and storage. This home truly checks all the boxes for space, flexibility, and location.
Contact an agent
Home facts
- Year built:2004
- Listing ID #:22047813
- Added:135 day(s) ago
- Updated:November 15, 2025 at 08:44 AM
Rooms and interior
- Bedrooms:4
- Total bathrooms:5
- Full bathrooms:3
- Half bathrooms:2
- Living area:5,759 sq. ft.
Heating and cooling
- Cooling:Central Electric
- Heating:Forced Air
Structure and exterior
- Year built:2004
- Building area:5,759 sq. ft.
- Lot area:0.28 Acres
Utilities
- Water:Public Water
Finances and disclosures
- Price:$550,000
- Price per sq. ft.:$95.5
New listings near 10381 Beaver Ridge Drive
- New
 $275,000Active2 beds 2 baths1,212 sq. ft.
$275,000Active2 beds 2 baths1,212 sq. ft.11139 Tisbury Court, Fishers, IN 46038
MLS# 22073503Listed by: REAL BROKER, LLC - Open Sat, 10am to 1pmNew
 $379,000Active3 beds 3 baths2,456 sq. ft.
$379,000Active3 beds 3 baths2,456 sq. ft.12236 Quarterback Lane, Fishers, IN 46037
MLS# 22073527Listed by: THE MODGLIN GROUP - New
 $335,000Active4 beds 3 baths2,018 sq. ft.
$335,000Active4 beds 3 baths2,018 sq. ft.13048 Ross Crossing, Fishers, IN 46038
MLS# 22071527Listed by: TRUEBLOOD REAL ESTATE - New
 $799,999Active6 beds 5 baths5,951 sq. ft.
$799,999Active6 beds 5 baths5,951 sq. ft.13112 Girvan Way, Fishers, IN 46037
MLS# 22072868Listed by: KELLER WILLIAMS INDPLS METRO N - New
 $275,000Active2 beds 2 baths1,016 sq. ft.
$275,000Active2 beds 2 baths1,016 sq. ft.9677 Pine Ridge E Drive, Fishers, IN 46038
MLS# 22070573Listed by: COMPASS INDIANA, LLC - New
 $360,000Active3 beds 3 baths2,190 sq. ft.
$360,000Active3 beds 3 baths2,190 sq. ft.12957 E 131st Street, Fishers, IN 46037
MLS# 22071274Listed by: REAL BROKER, LLC - Open Sat, 12 to 2pmNew
 $375,000Active3 beds 3 baths1,845 sq. ft.
$375,000Active3 beds 3 baths1,845 sq. ft.10716 Sherborne Road, Fishers, IN 46038
MLS# 22073022Listed by: COMPASS INDIANA, LLC - New
 $449,900Active3 beds 3 baths2,312 sq. ft.
$449,900Active3 beds 3 baths2,312 sq. ft.15311 Forest Glade Drive, Fishers, IN 46037
MLS# 22073273Listed by: RE/MAX AT THE CROSSING - New
 $945,000Active5 beds 5 baths5,282 sq. ft.
$945,000Active5 beds 5 baths5,282 sq. ft.11240 E 106th Street, Fishers, IN 46037
MLS# 22073357Listed by: HIGHGARDEN REAL ESTATE - Open Sun, 12 to 2pmNew
 $820,000Active6 beds 5 baths5,448 sq. ft.
$820,000Active6 beds 5 baths5,448 sq. ft.11932 Hollyhock Drive, Fishers, IN 46037
MLS# 22071033Listed by: CENTURY 21 SCHEETZ
