10792 Sawgrass Drive, Fishers, IN 46037
Local realty services provided by:Better Homes and Gardens Real Estate Gold Key
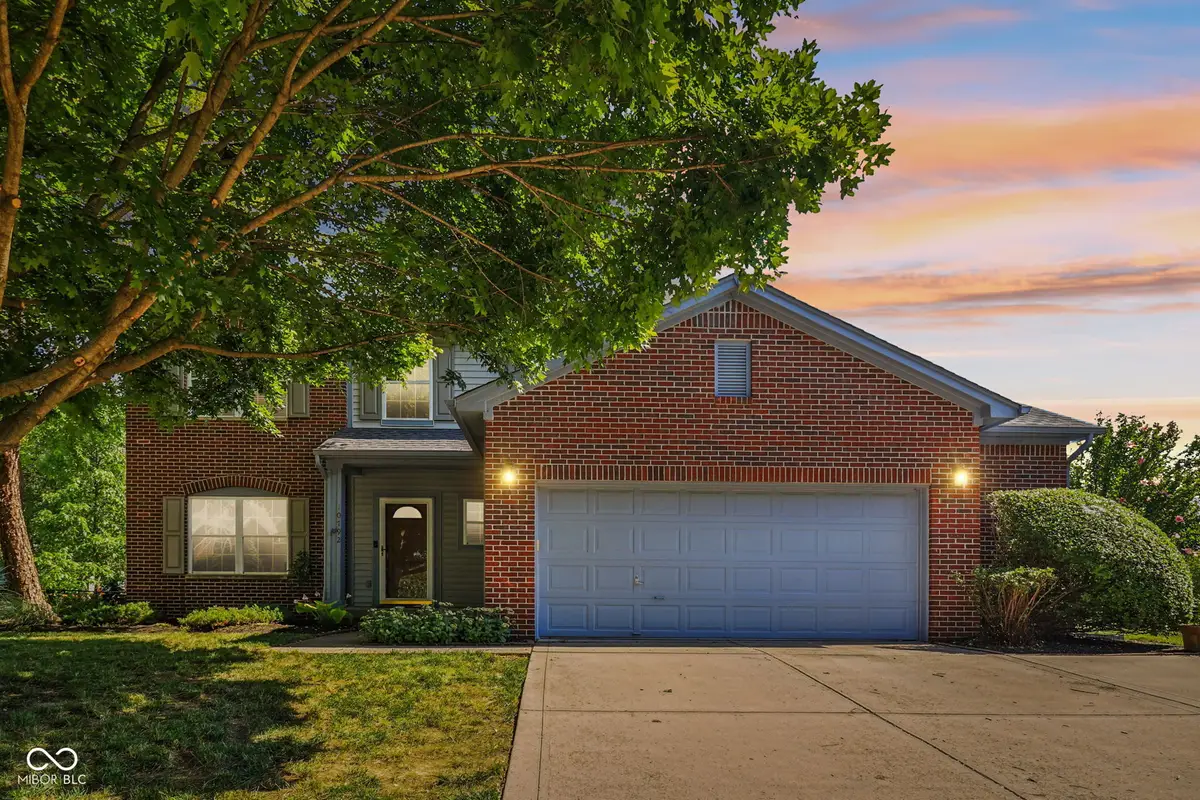
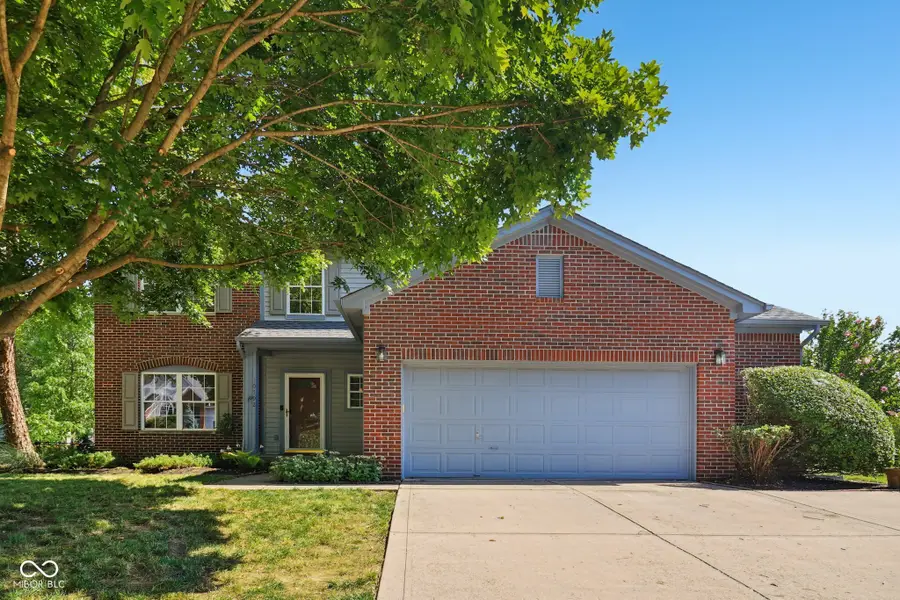
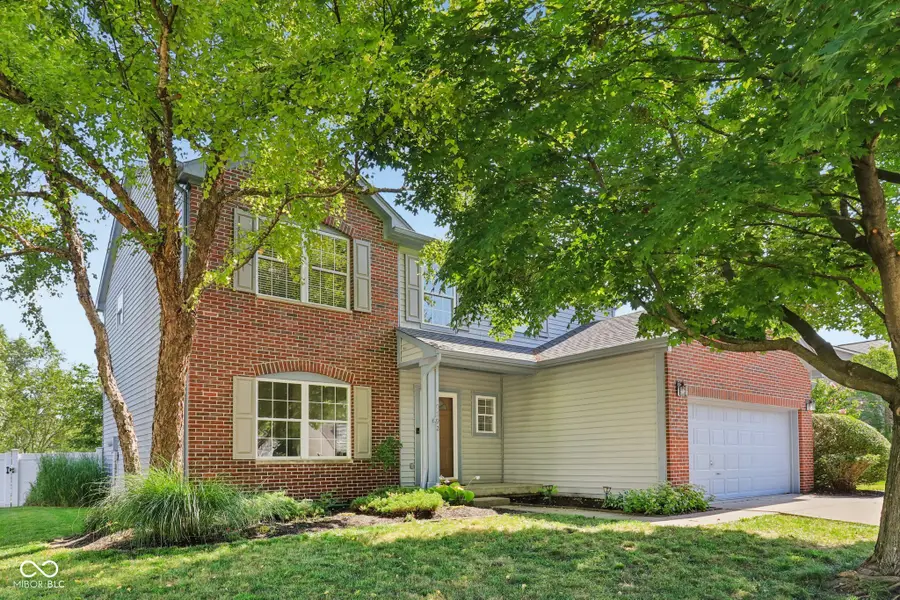
10792 Sawgrass Drive,Fishers, IN 46037
$445,000
- 4 Beds
- 3 Baths
- 2,466 sq. ft.
- Single family
- Pending
Listed by:juli hurdle
Office:f.c. tucker company
MLS#:22048826
Source:IN_MIBOR
Price summary
- Price:$445,000
- Price per sq. ft.:$154.51
About this home
Nestled in the desirable Fishers neighborhood of Sawgrass, which is adjacent to Ironwood Golf Club, this home offers a wonderful opportunity to live in a very special area. With fresh neutral paint and brand new carpet throughout, this home is ready for you to move right in and make your own. Long sightlines from the soaring two-story entry invite you to enjoy the light, bright open floorplan in a welcoming atmosphere for convenience, relaxation, and entertainment. Spacious front room just off the entry, currently being used as an office, would also be perfect as a den/library, formal dining room, or play room. Kitchen with stainless steel appliances, beautiful center island, tile backsplash, and deep granite sink opens to light-filled breakfast/dining area and family room with gas log fireplace with stacked stone surround and hearth. Full basement has a great finished recreation area that leads through double doors to a large unfinished storage room with included washer and dryer and utility sink. W/D space and connection also available on main level in mud room. Positioned on a generous lot, professionally landscaped and maintained, with a large stamped concrete patio and fully fenced back yard for privacy, the property provides ample space for outdoor enjoyment. Newer roof (2016) and mechanicals: brand new battery back-up sump pump (July, 2025), sump pump (2023), tankless water heater (2019), water softener (2014), and HVAC (2012/2015), annually serviced by Peterman Bros. This Fishers property is ready to welcome you to a life of comfort and enjoyment.
Contact an agent
Home facts
- Year built:2000
- Listing Id #:22048826
- Added:33 day(s) ago
- Updated:July 17, 2025 at 04:37 PM
Rooms and interior
- Bedrooms:4
- Total bathrooms:3
- Full bathrooms:2
- Half bathrooms:1
- Living area:2,466 sq. ft.
Heating and cooling
- Cooling:Central Electric
- Heating:Forced Air
Structure and exterior
- Year built:2000
- Building area:2,466 sq. ft.
- Lot area:0.23 Acres
Schools
- High school:Hamilton Southeastern HS
- Middle school:Fall Creek Junior High
- Elementary school:Hoosier Road Elementary School
Utilities
- Water:Public Water
Finances and disclosures
- Price:$445,000
- Price per sq. ft.:$154.51
New listings near 10792 Sawgrass Drive
- Open Sat, 12 to 2pmNew
 $685,000Active3 beds 4 baths3,985 sq. ft.
$685,000Active3 beds 4 baths3,985 sq. ft.13167 Pennington Road, Fishers, IN 46037
MLS# 22055934Listed by: ENGEL & VOLKERS - New
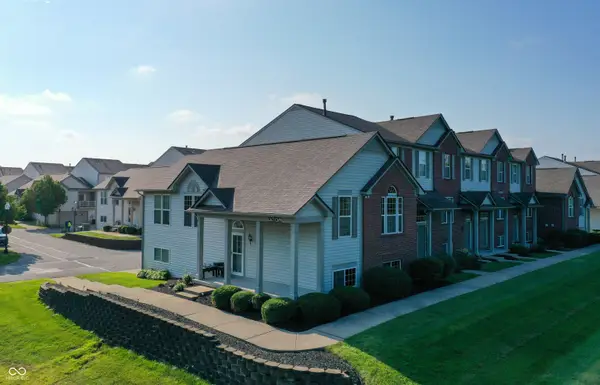 $325,000Active2 beds 3 baths1,296 sq. ft.
$325,000Active2 beds 3 baths1,296 sq. ft.12698 Watford Way, Fishers, IN 46037
MLS# 22056422Listed by: 1 PERCENT LISTS - HOOSIER STATE REALTY LLC  $484,900Pending2 beds 2 baths2,025 sq. ft.
$484,900Pending2 beds 2 baths2,025 sq. ft.12851 Bardolino Drive, Fishers, IN 46037
MLS# 22056051Listed by: KELLER WILLIAMS INDY METRO NE- New
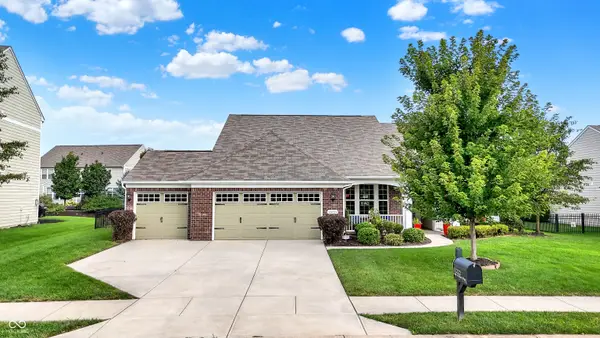 $449,000Active3 beds 3 baths2,455 sq. ft.
$449,000Active3 beds 3 baths2,455 sq. ft.13222 Isle Of Man Way, Fishers, IN 46037
MLS# 22048459Listed by: F.C. TUCKER COMPANY - New
 $442,000Active2 beds 2 baths1,962 sq. ft.
$442,000Active2 beds 2 baths1,962 sq. ft.16284 Loire Valley Drive, Fishers, IN 46037
MLS# 22056536Listed by: BERKSHIRE HATHAWAY HOME - New
 $350,000Active3 beds 2 baths1,536 sq. ft.
$350,000Active3 beds 2 baths1,536 sq. ft.11329 Cherry Blossom E Drive, Fishers, IN 46038
MLS# 22056538Listed by: HIGHGARDEN REAL ESTATE - New
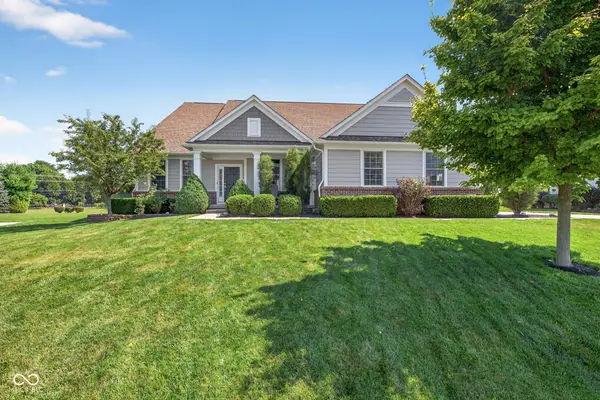 $740,000Active4 beds 5 baths4,874 sq. ft.
$740,000Active4 beds 5 baths4,874 sq. ft.14694 Normandy Way, Fishers, IN 46040
MLS# 22054499Listed by: FATHOM REALTY - Open Sat, 1 to 3pmNew
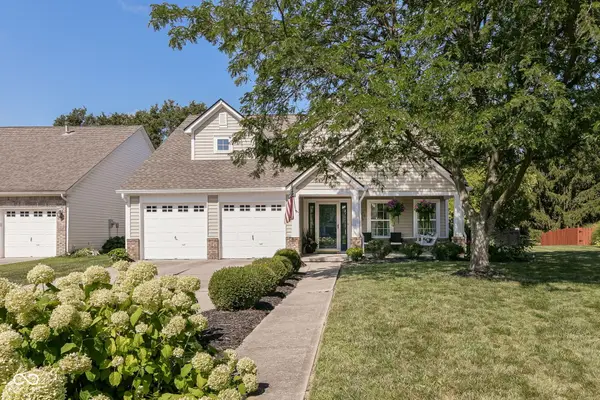 $389,900Active3 beds 3 baths1,860 sq. ft.
$389,900Active3 beds 3 baths1,860 sq. ft.10389 Glenn Abbey Lane, Fishers, IN 46037
MLS# 22055746Listed by: F.C. TUCKER COMPANY - New
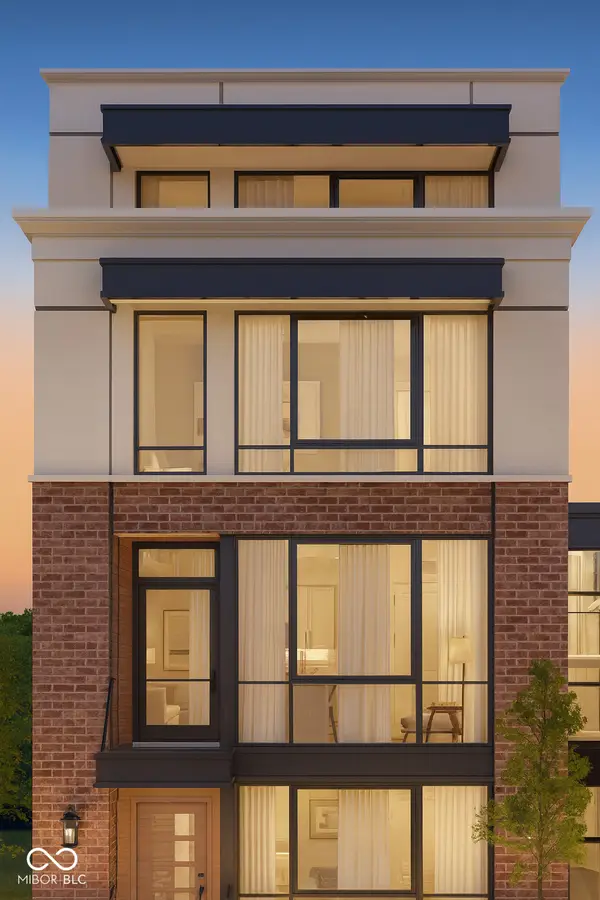 $858,000Active3 beds 4 baths3,163 sq. ft.
$858,000Active3 beds 4 baths3,163 sq. ft.11949 Citywalk Drive, Fishers, IN 46038
MLS# 22056631Listed by: RE/MAX ADVANCED REALTY - New
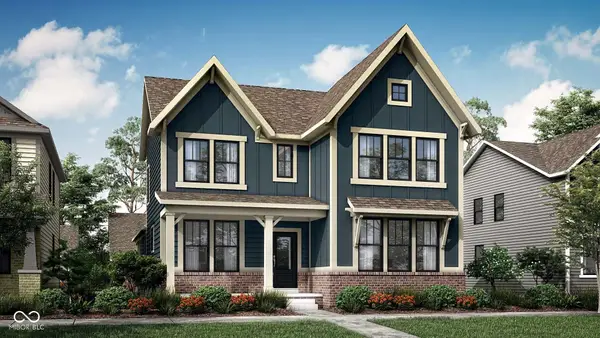 $519,380Active3 beds 3 baths2,596 sq. ft.
$519,380Active3 beds 3 baths2,596 sq. ft.15408 Cardonia Road, Fishers, IN 46037
MLS# 22056215Listed by: COMPASS INDIANA, LLC

