10886 Hamilton Pass, Fishers, IN 46037
Local realty services provided by:Better Homes and Gardens Real Estate Gold Key
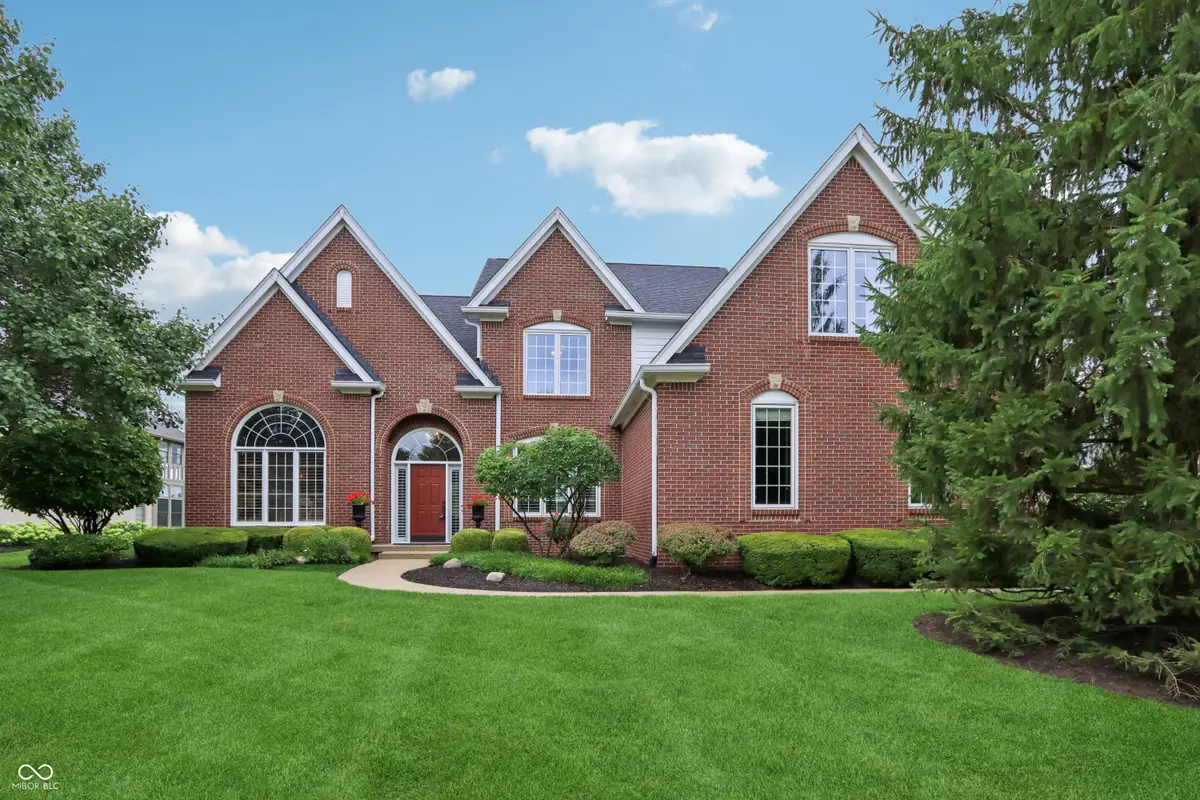
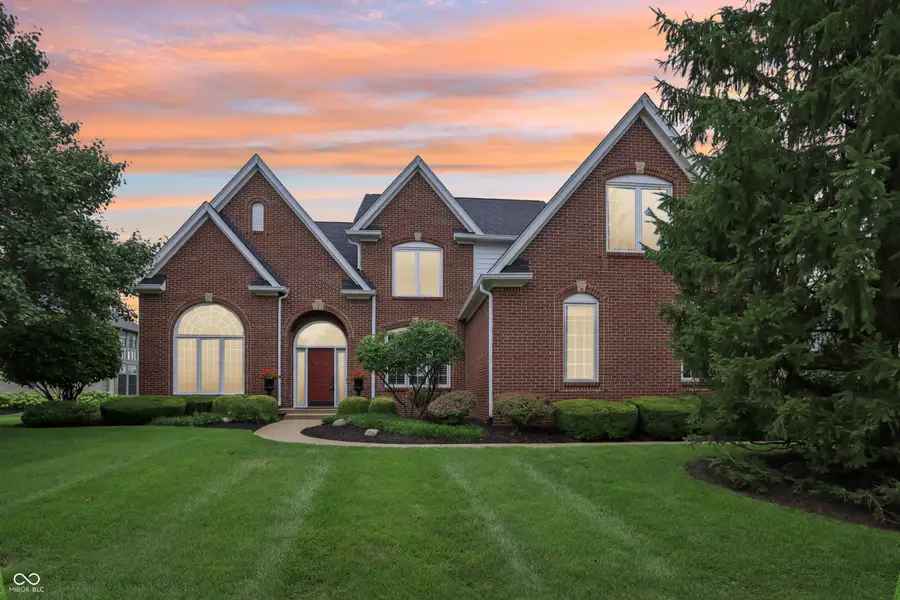
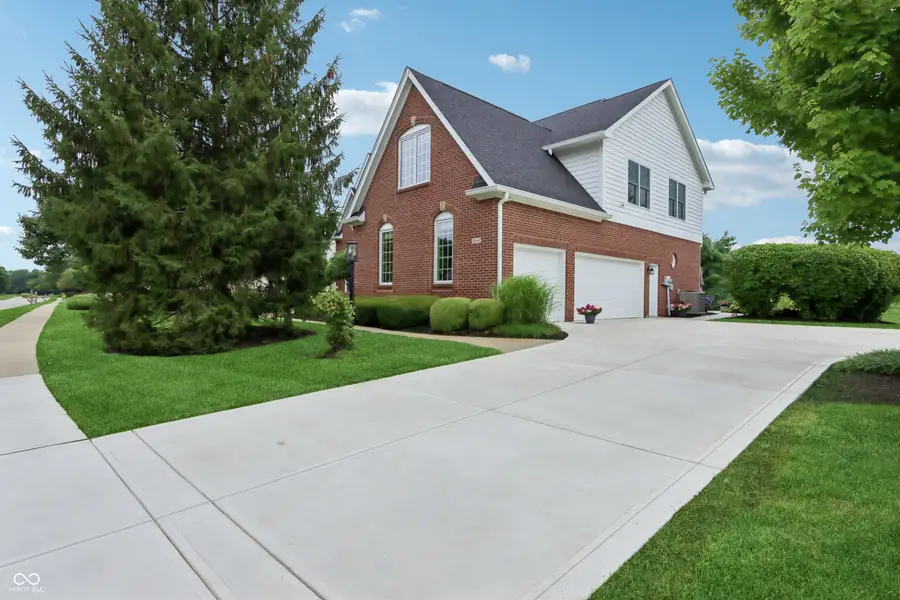
10886 Hamilton Pass,Fishers, IN 46037
$799,900
- 4 Beds
- 4 Baths
- 3,348 sq. ft.
- Single family
- Pending
Listed by:brian wignall
Office:f.c. tucker company
MLS#:22043596
Source:IN_MIBOR
Price summary
- Price:$799,900
- Price per sq. ft.:$178.23
About this home
This stunning 5 bedroom 4.5 bath custom home was designed by Gary Nance and built by Shamrock. It has 5 bedrooms/4.5 baths w/ finished basement and almost 5,000 sf. It is absolutely gorgeous. When you enter this majestic home the first thing that you'll notice is the 2-story entry that flows into a private den with built-ins and the formal dining room with solid hardwood floors throughout the entire first floor. The great room has a beautiful fireplace that can be seen from the kitchen. The chef's kitchen has been recently remodeled w/tons of storage. The spacious primary bedroom and all baths have also been remodeled. The view to the back of the property looks like a painting as it overlooks the green of the first hole on Ironwood's Valley course. The basement is finished and offers a great entertainment area for friends or family. Many updates including: Complete kitchen remodel including new cabinets/granite. Windows replaced- 6/2025. New Gas Furnace by Airtron- 5/2025. New concrete driveway, new sidewalk and new concrete oversized stamped patio- 6/2025. New dimensional roof- 10/2020, Crawl space encapsulated- 2021, New Water softener- 2021, Interior freshly painted- 2025, upgraded carpeting on 2nd floor and basement and much more. This house is immaculate!
Contact an agent
Home facts
- Year built:1997
- Listing Id #:22043596
- Added:22 day(s) ago
- Updated:July 28, 2025 at 03:41 PM
Rooms and interior
- Bedrooms:4
- Total bathrooms:4
- Full bathrooms:3
- Half bathrooms:1
- Living area:3,348 sq. ft.
Heating and cooling
- Cooling:Central Electric
- Heating:Forced Air
Structure and exterior
- Year built:1997
- Building area:3,348 sq. ft.
- Lot area:0.38 Acres
Schools
- High school:Hamilton Southeastern HS
- Middle school:Riverside Junior High
- Elementary school:Lantern Road Elementary School
Utilities
- Water:Public Water
Finances and disclosures
- Price:$799,900
- Price per sq. ft.:$178.23
New listings near 10886 Hamilton Pass
- New
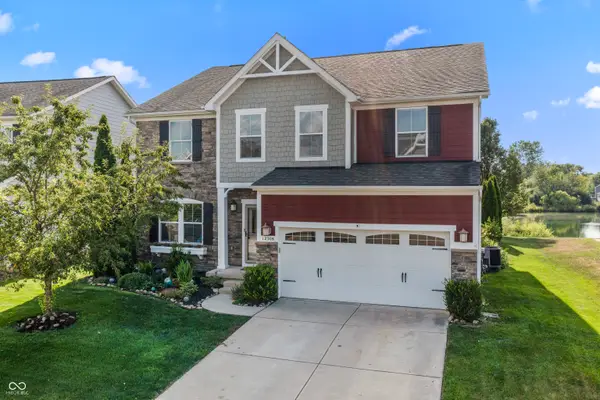 $549,900Active4 beds 5 baths4,888 sq. ft.
$549,900Active4 beds 5 baths4,888 sq. ft.12308 Hawks Nest Drive, Fishers, IN 46037
MLS# 22056752Listed by: COMPASS INDIANA, LLC - Open Sat, 12 to 2pmNew
 $685,000Active3 beds 4 baths3,985 sq. ft.
$685,000Active3 beds 4 baths3,985 sq. ft.13167 Pennington Road, Fishers, IN 46037
MLS# 22055934Listed by: ENGEL & VOLKERS - New
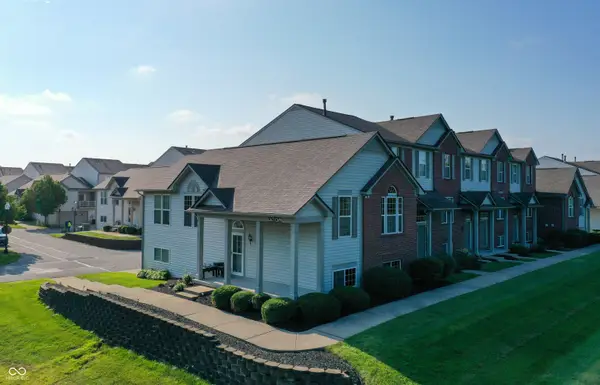 $325,000Active2 beds 3 baths1,296 sq. ft.
$325,000Active2 beds 3 baths1,296 sq. ft.12698 Watford Way, Fishers, IN 46037
MLS# 22056422Listed by: 1 PERCENT LISTS - HOOSIER STATE REALTY LLC  $484,900Pending2 beds 2 baths2,025 sq. ft.
$484,900Pending2 beds 2 baths2,025 sq. ft.12851 Bardolino Drive, Fishers, IN 46037
MLS# 22056051Listed by: KELLER WILLIAMS INDY METRO NE- New
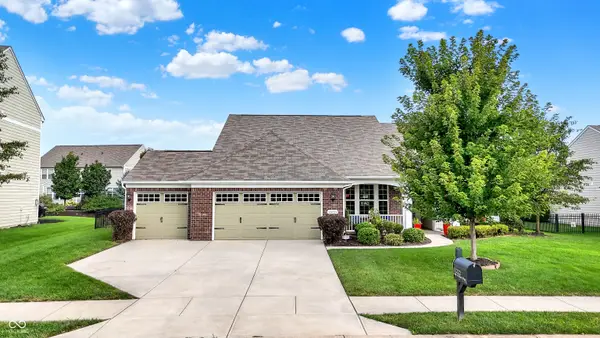 $449,000Active3 beds 3 baths2,455 sq. ft.
$449,000Active3 beds 3 baths2,455 sq. ft.13222 Isle Of Man Way, Fishers, IN 46037
MLS# 22048459Listed by: F.C. TUCKER COMPANY - New
 $442,000Active2 beds 2 baths1,962 sq. ft.
$442,000Active2 beds 2 baths1,962 sq. ft.16284 Loire Valley Drive, Fishers, IN 46037
MLS# 22056536Listed by: BERKSHIRE HATHAWAY HOME - New
 $350,000Active3 beds 2 baths1,536 sq. ft.
$350,000Active3 beds 2 baths1,536 sq. ft.11329 Cherry Blossom E Drive, Fishers, IN 46038
MLS# 22056538Listed by: HIGHGARDEN REAL ESTATE - New
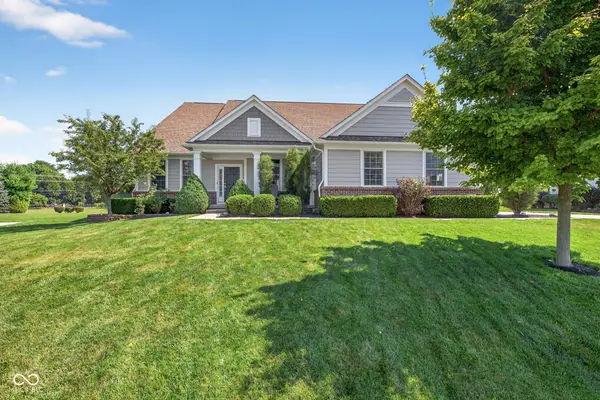 $740,000Active4 beds 5 baths4,874 sq. ft.
$740,000Active4 beds 5 baths4,874 sq. ft.14694 Normandy Way, Fishers, IN 46040
MLS# 22054499Listed by: FATHOM REALTY - Open Sat, 1 to 3pmNew
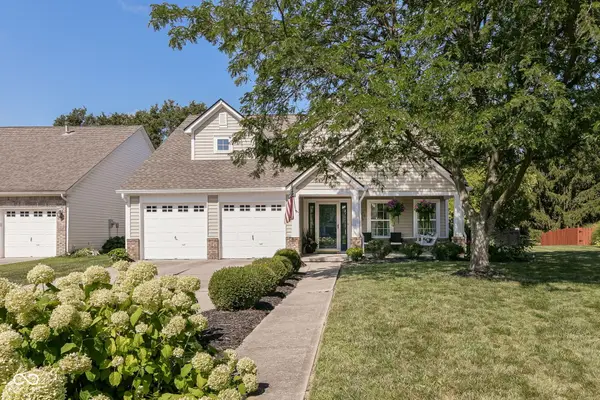 $389,900Active3 beds 3 baths1,860 sq. ft.
$389,900Active3 beds 3 baths1,860 sq. ft.10389 Glenn Abbey Lane, Fishers, IN 46037
MLS# 22055746Listed by: F.C. TUCKER COMPANY - New
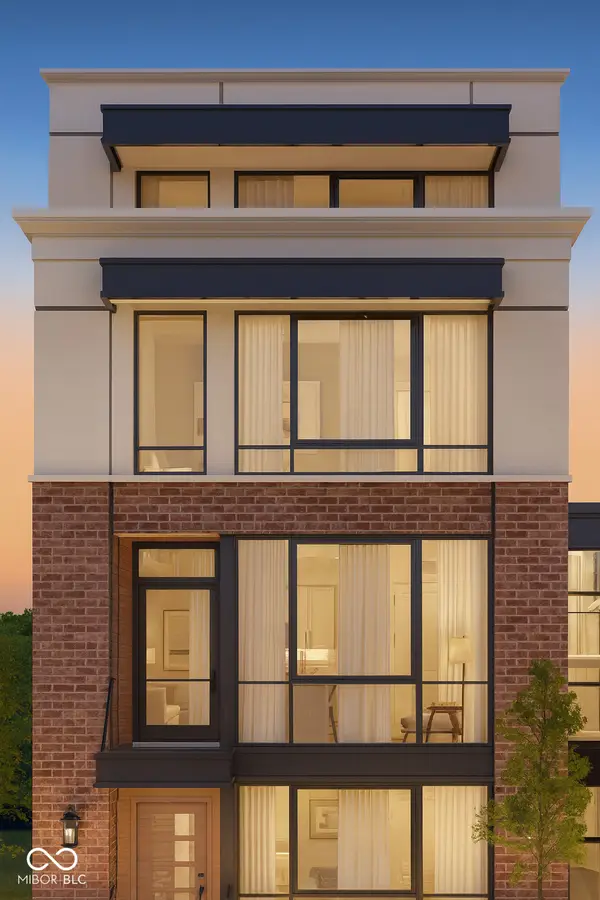 $858,000Active3 beds 4 baths3,163 sq. ft.
$858,000Active3 beds 4 baths3,163 sq. ft.11949 Citywalk Drive, Fishers, IN 46038
MLS# 22056631Listed by: RE/MAX ADVANCED REALTY
