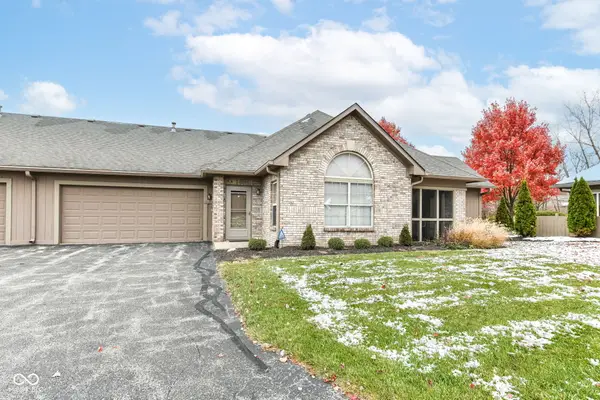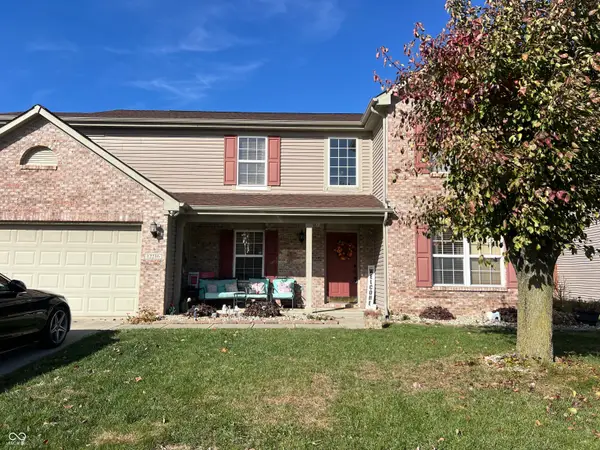12864 Hanley Drive, Fishers, IN 46037
Local realty services provided by:Better Homes and Gardens Real Estate Gold Key
12864 Hanley Drive,Fishers, IN 46037
$785,000
- 5 Beds
- 5 Baths
- 5,462 sq. ft.
- Single family
- Pending
Listed by: james smock
Office: f.c. tucker company
MLS#:22066087
Source:IN_MIBOR
Price summary
- Price:$785,000
- Price per sq. ft.:$143.72
About this home
Welcome to this stunning 5-bedroom, 4.5-bath home in the highly sought-after Woods at Gray Eagle community. Designed for both everyday living and entertaining, this home features an inviting main level Family Room with a beautiful coffered ceiling, abundant natural light, and elegant plantation shutters. The gourmet kitchen flows seamlessly into the breakfast and dining spaces, creating the perfect setting for gatherings. There is also a Family Planning Center just off the kitchen and a mud room with lockers. The Main Level office has glass French doors with built-in bookshelves and large windows. Upstairs, you'll find spacious bedrooms, including a luxurious primary suite with large soaker tub, separate shower and walk-in closet. The other bedrooms upstairs feature jack-n-jill bathrooms. The 5th bedroom is a hug flex space ideal for a rec room area if needed. The finished basement is an entertainer's dream, complete with a wet bar, billiard room, and full bath-ideal for game nights or hosting friends. Step outside to your private backyard oasis where an in-ground pool and deck with pergola awaits, offering the perfect retreat on warm summer days. With its thoughtful design, elegant finishes, and resort-style amenities, this home offers a rare opportunity to live in one of Fishers' most desirable neighborhoods. Newer Tankless water heater (2023) and Freije easy water. HVAC replaced in 2018 and is serviced every year. 3-Car Garage is finished and features a great storage system that stays. Dishwasher and garbage disposal is new.
Contact an agent
Home facts
- Year built:2006
- Listing ID #:22066087
- Added:43 day(s) ago
- Updated:November 15, 2025 at 08:44 AM
Rooms and interior
- Bedrooms:5
- Total bathrooms:5
- Full bathrooms:4
- Half bathrooms:1
- Living area:5,462 sq. ft.
Heating and cooling
- Cooling:Central Electric
- Heating:Forced Air
Structure and exterior
- Year built:2006
- Building area:5,462 sq. ft.
- Lot area:0.39 Acres
Utilities
- Water:Public Water
Finances and disclosures
- Price:$785,000
- Price per sq. ft.:$143.72
New listings near 12864 Hanley Drive
- New
 $275,000Active2 beds 2 baths1,212 sq. ft.
$275,000Active2 beds 2 baths1,212 sq. ft.11139 Tisbury Court, Fishers, IN 46038
MLS# 22073503Listed by: REAL BROKER, LLC - Open Sat, 10am to 1pmNew
 $379,000Active3 beds 3 baths2,456 sq. ft.
$379,000Active3 beds 3 baths2,456 sq. ft.12236 Quarterback Lane, Fishers, IN 46037
MLS# 22073527Listed by: THE MODGLIN GROUP - New
 $335,000Active4 beds 3 baths2,018 sq. ft.
$335,000Active4 beds 3 baths2,018 sq. ft.13048 Ross Crossing, Fishers, IN 46038
MLS# 22071527Listed by: TRUEBLOOD REAL ESTATE - New
 $799,999Active6 beds 5 baths5,951 sq. ft.
$799,999Active6 beds 5 baths5,951 sq. ft.13112 Girvan Way, Fishers, IN 46037
MLS# 22072868Listed by: KELLER WILLIAMS INDPLS METRO N - New
 $275,000Active2 beds 2 baths1,016 sq. ft.
$275,000Active2 beds 2 baths1,016 sq. ft.9677 Pine Ridge E Drive, Fishers, IN 46038
MLS# 22070573Listed by: COMPASS INDIANA, LLC - New
 $360,000Active3 beds 3 baths2,190 sq. ft.
$360,000Active3 beds 3 baths2,190 sq. ft.12957 E 131st Street, Fishers, IN 46037
MLS# 22071274Listed by: REAL BROKER, LLC - Open Sat, 12 to 2pmNew
 $375,000Active3 beds 3 baths1,845 sq. ft.
$375,000Active3 beds 3 baths1,845 sq. ft.10716 Sherborne Road, Fishers, IN 46038
MLS# 22073022Listed by: COMPASS INDIANA, LLC - New
 $449,900Active3 beds 3 baths2,312 sq. ft.
$449,900Active3 beds 3 baths2,312 sq. ft.15311 Forest Glade Drive, Fishers, IN 46037
MLS# 22073273Listed by: RE/MAX AT THE CROSSING - New
 $945,000Active5 beds 5 baths5,282 sq. ft.
$945,000Active5 beds 5 baths5,282 sq. ft.11240 E 106th Street, Fishers, IN 46037
MLS# 22073357Listed by: HIGHGARDEN REAL ESTATE - Open Sun, 12 to 2pmNew
 $820,000Active6 beds 5 baths5,448 sq. ft.
$820,000Active6 beds 5 baths5,448 sq. ft.11932 Hollyhock Drive, Fishers, IN 46037
MLS# 22071033Listed by: CENTURY 21 SCHEETZ
