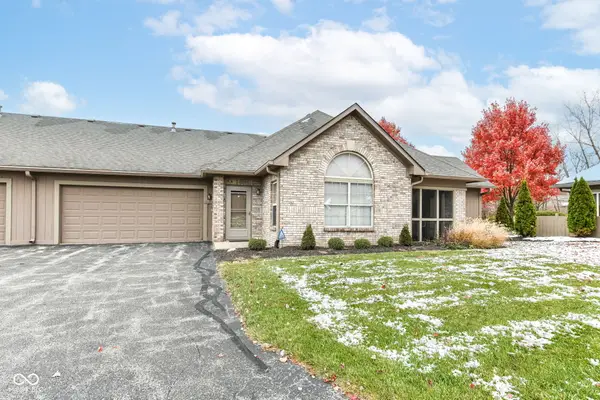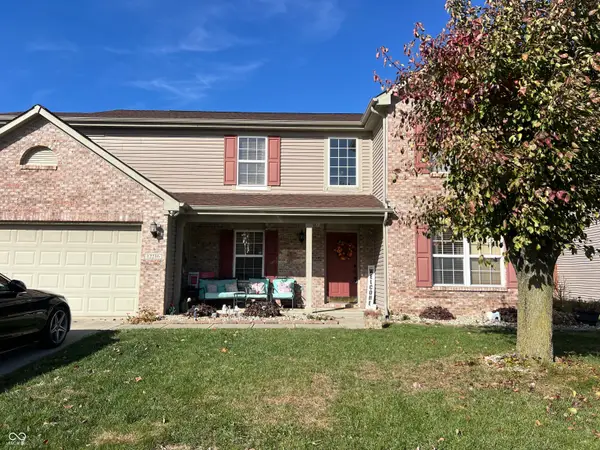13400 Alston Drive, Fishers, IN 46037
Local realty services provided by:Better Homes and Gardens Real Estate Gold Key
13400 Alston Drive,Fishers, IN 46037
$650,000
- 5 Beds
- 5 Baths
- 5,056 sq. ft.
- Single family
- Pending
Listed by: allen williams
Office: berkshire hathaway home
MLS#:22063420
Source:IN_MIBOR
Price summary
- Price:$650,000
- Price per sq. ft.:$128.56
About this home
New to market & located in SAXONY, one of Fishers most desirable neighborhoods w/amenities & a location that's nearly impossible to duplicate! The Wyngate model is a Drees Homes Fan Fav & offers features hard to find in this price point; a dynamic/open floor plan, 10' ceilings on main level, 42" kitchen cabinets, a main level owners suite, 5 bedrooms, 4.5 baths, FULL FINISHED BASEMENT, 47' paver patio & countless custom features! As you walk to the home you will immediately notice the mature/manicured landscaping & spacious, yet inviting front porch! Upon entering, you will find a stately office, elegant dining rm w/easy access to the fully equipped gourmet kitchen w/breakfast bar, pantry, granite countertops, Kitchenaid cooktop, microwave, dishwasher, DOUBLE OVEN & LG refrigerator, a sunny nook w/access to the back patio & open to a breathtaking great rm w/soaring ceiling, wall of windows & a gas fireplace. The expansive MAIN LEVEL OWNERS SUITE features a 10' ceiling & will accommodate even the largest furniture set, a WI closet & luxurious spa bath w/tile flooring, dual bowl vanity & tiled WI shower w/dual heads! This floor plan is known as having one of the best upper levels in the neighborhood, including 3 huge bedrooms (each w access to a full bath), plenty of closet space & a 17x12' BONUS ROOM w/closet, perfect for a play room, lounge, 2nd office & more! The 2073 SQ FT FINISHED BASEMENT offers something for everyone, including daylight windows, 9' ceilings, an XL 24x21' rec area & wet bar, 18' family room, 5th bedroom, full bath & 22' storage room! The backyard paver patio is the size of a cruise ship & features a gas firepit & hot tub -yes, it stays! Saxony offers a neighborhood pool, 3 parks w/playgrounds & picnic area, a post office, donut shop, pizzeria, fitness center & is close to EVERYTHING! There's even transportation available from Saxony to Ruoff Music Center on concert nights! Roof, AC & water heater were replaced by Seller!
Contact an agent
Home facts
- Year built:2008
- Listing ID #:22063420
- Added:57 day(s) ago
- Updated:November 15, 2025 at 08:44 AM
Rooms and interior
- Bedrooms:5
- Total bathrooms:5
- Full bathrooms:4
- Half bathrooms:1
- Living area:5,056 sq. ft.
Heating and cooling
- Cooling:Central Electric
- Heating:Forced Air
Structure and exterior
- Year built:2008
- Building area:5,056 sq. ft.
- Lot area:0.25 Acres
Utilities
- Water:Public Water
Finances and disclosures
- Price:$650,000
- Price per sq. ft.:$128.56
New listings near 13400 Alston Drive
- New
 $275,000Active2 beds 2 baths1,212 sq. ft.
$275,000Active2 beds 2 baths1,212 sq. ft.11139 Tisbury Court, Fishers, IN 46038
MLS# 22073503Listed by: REAL BROKER, LLC - Open Sat, 10am to 1pmNew
 $379,000Active3 beds 3 baths2,456 sq. ft.
$379,000Active3 beds 3 baths2,456 sq. ft.12236 Quarterback Lane, Fishers, IN 46037
MLS# 22073527Listed by: THE MODGLIN GROUP - New
 $335,000Active4 beds 3 baths2,018 sq. ft.
$335,000Active4 beds 3 baths2,018 sq. ft.13048 Ross Crossing, Fishers, IN 46038
MLS# 22071527Listed by: TRUEBLOOD REAL ESTATE - New
 $799,999Active6 beds 5 baths5,951 sq. ft.
$799,999Active6 beds 5 baths5,951 sq. ft.13112 Girvan Way, Fishers, IN 46037
MLS# 22072868Listed by: KELLER WILLIAMS INDPLS METRO N - New
 $275,000Active2 beds 2 baths1,016 sq. ft.
$275,000Active2 beds 2 baths1,016 sq. ft.9677 Pine Ridge E Drive, Fishers, IN 46038
MLS# 22070573Listed by: COMPASS INDIANA, LLC - New
 $360,000Active3 beds 3 baths2,190 sq. ft.
$360,000Active3 beds 3 baths2,190 sq. ft.12957 E 131st Street, Fishers, IN 46037
MLS# 22071274Listed by: REAL BROKER, LLC - Open Sat, 12 to 2pmNew
 $375,000Active3 beds 3 baths1,845 sq. ft.
$375,000Active3 beds 3 baths1,845 sq. ft.10716 Sherborne Road, Fishers, IN 46038
MLS# 22073022Listed by: COMPASS INDIANA, LLC - New
 $449,900Active3 beds 3 baths2,312 sq. ft.
$449,900Active3 beds 3 baths2,312 sq. ft.15311 Forest Glade Drive, Fishers, IN 46037
MLS# 22073273Listed by: RE/MAX AT THE CROSSING - New
 $945,000Active5 beds 5 baths5,282 sq. ft.
$945,000Active5 beds 5 baths5,282 sq. ft.11240 E 106th Street, Fishers, IN 46037
MLS# 22073357Listed by: HIGHGARDEN REAL ESTATE - Open Sun, 12 to 2pmNew
 $820,000Active6 beds 5 baths5,448 sq. ft.
$820,000Active6 beds 5 baths5,448 sq. ft.11932 Hollyhock Drive, Fishers, IN 46037
MLS# 22071033Listed by: CENTURY 21 SCHEETZ
