13485 Mancroft Drive, Fishers, IN 46037
Local realty services provided by:Better Homes and Gardens Real Estate Gold Key
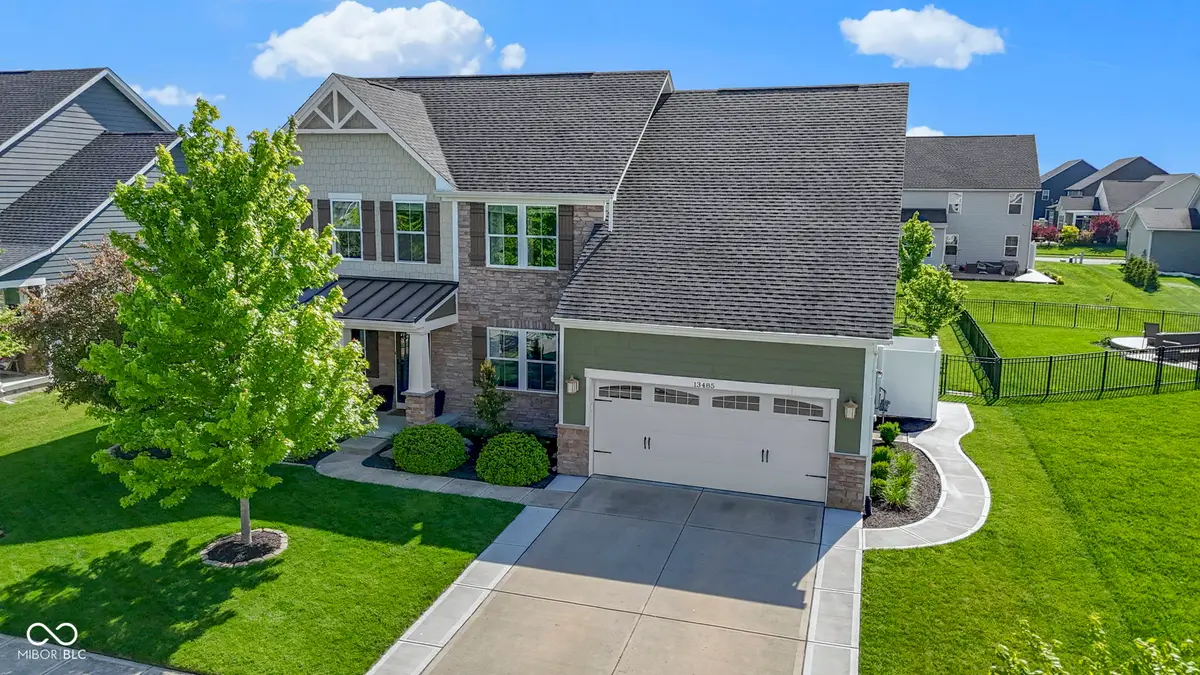
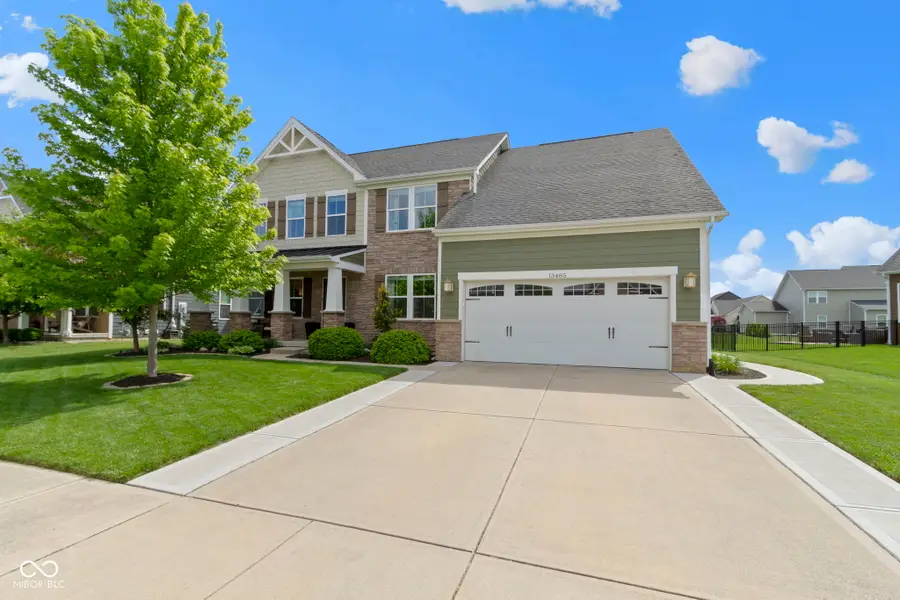
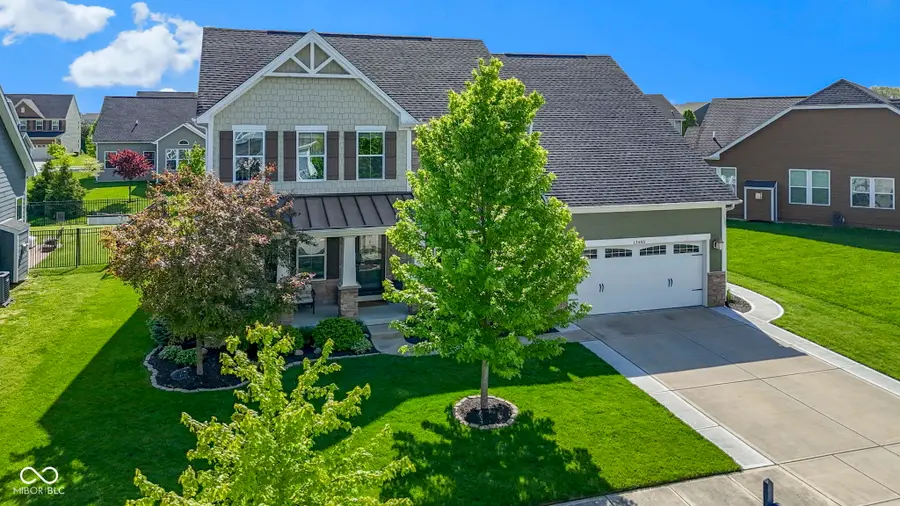
13485 Mancroft Drive,Fishers, IN 46037
$539,900
- 5 Beds
- 4 Baths
- 4,033 sq. ft.
- Single family
- Pending
Listed by:michael lauck
Office:exp realty, llc.
MLS#:22040443
Source:IN_MIBOR
Price summary
- Price:$539,900
- Price per sq. ft.:$128.3
About this home
Price reduced $30k! Welcome to this beautifully updated 5-bedroom, 3.5-bath home in the highly desirable Silverton neighborhood in Fishers! Offering over 4,200 square feet of finished living space, this home blends function, comfort, and style in one of the area's most sought-after communities. The exterior features freshly painted HardiePlank siding, a covered front porch perfect for relaxing, and a fully fenced backyard ideal for kids, pets, or entertaining. Inside, you'll find updated luxury vinyl plank flooring throughout the main level and a layout designed for both everyday living and hosting guests. The heart of the home is the expansive kitchen with a large center island, bar seating, stainless steel appliances, double ovens, a breakfast room, and a formal dining space. Just off the kitchen is a cozy living room with a gas fireplace, a private office with French doors, and a versatile bonus room that can serve as a mudroom or second home office. Upstairs, the spacious primary suite features dual vanities, a soaking garden tub, separate shower, and a walk-in closet. Three additional bedrooms and a convenient second-floor laundry room complete the upper level. The recently finished basement adds even more value with a full bedroom and bathroom, a wet bar, and plenty of flexible space for recreation or guests, plus additional unfinished storage space. Located just a few hundred feet from the neighborhood pool and playground, this home has everything a growing family or remote worker could want. Don't miss the opportunity to live in one of Fishers' most family-friendly and convenient neighborhoods!
Contact an agent
Home facts
- Year built:2014
- Listing Id #:22040443
- Added:71 day(s) ago
- Updated:August 15, 2025 at 11:39 AM
Rooms and interior
- Bedrooms:5
- Total bathrooms:4
- Full bathrooms:3
- Half bathrooms:1
- Living area:4,033 sq. ft.
Heating and cooling
- Cooling:Central Electric
- Heating:Forced Air
Structure and exterior
- Year built:2014
- Building area:4,033 sq. ft.
- Lot area:0.23 Acres
Utilities
- Water:Public Water
Finances and disclosures
- Price:$539,900
- Price per sq. ft.:$128.3
New listings near 13485 Mancroft Drive
- New
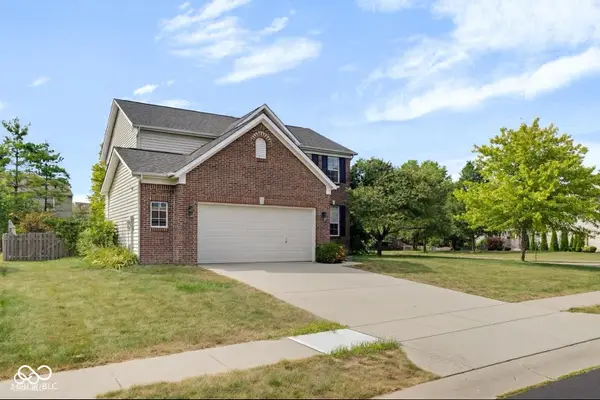 $579,900Active5 beds 4 baths3,776 sq. ft.
$579,900Active5 beds 4 baths3,776 sq. ft.11698 Tylers Close, Fishers, IN 46037
MLS# 22056363Listed by: F.C. TUCKER COMPANY - New
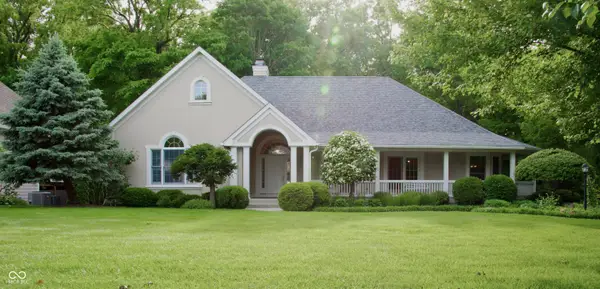 $999,500Active4 beds 5 baths5,158 sq. ft.
$999,500Active4 beds 5 baths5,158 sq. ft.10671 Geist Ridge Court, Fishers, IN 46040
MLS# 22056682Listed by: TRUEBLOOD REAL ESTATE - Open Sat, 12 to 2pmNew
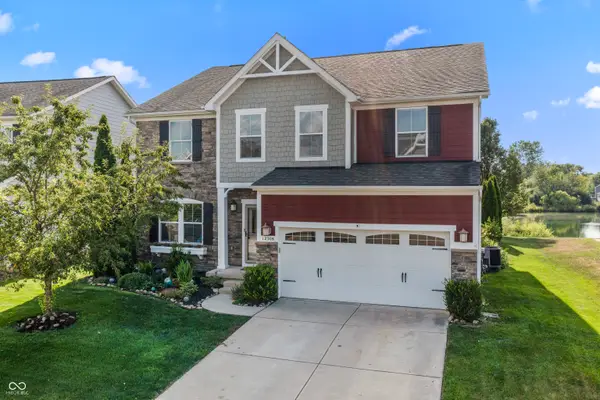 $549,900Active4 beds 5 baths4,888 sq. ft.
$549,900Active4 beds 5 baths4,888 sq. ft.12308 Hawks Nest Drive, Fishers, IN 46037
MLS# 22056752Listed by: COMPASS INDIANA, LLC - Open Sat, 12 to 2pmNew
 $685,000Active3 beds 4 baths3,985 sq. ft.
$685,000Active3 beds 4 baths3,985 sq. ft.13167 Pennington Road, Fishers, IN 46037
MLS# 22055934Listed by: ENGEL & VOLKERS - New
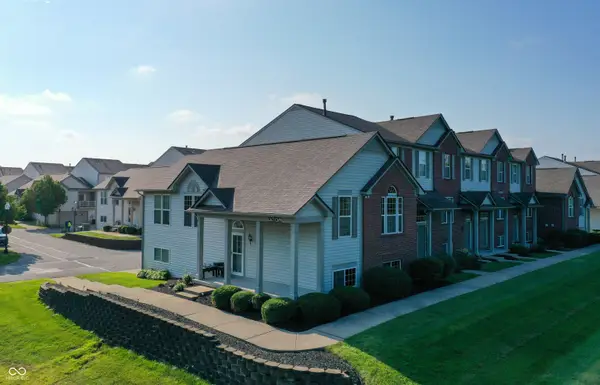 $325,000Active2 beds 3 baths1,296 sq. ft.
$325,000Active2 beds 3 baths1,296 sq. ft.12698 Watford Way, Fishers, IN 46037
MLS# 22056422Listed by: 1 PERCENT LISTS - HOOSIER STATE REALTY LLC  $484,900Pending2 beds 2 baths2,025 sq. ft.
$484,900Pending2 beds 2 baths2,025 sq. ft.12851 Bardolino Drive, Fishers, IN 46037
MLS# 22056051Listed by: KELLER WILLIAMS INDY METRO NE- New
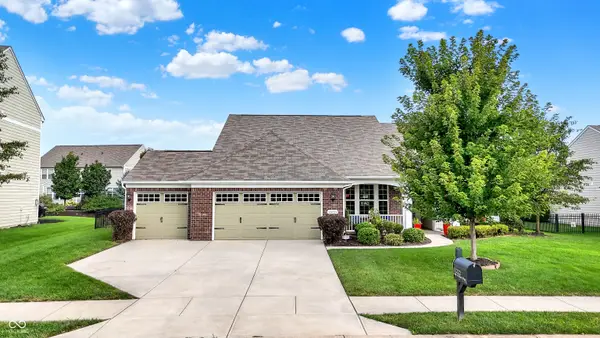 $449,000Active3 beds 3 baths2,455 sq. ft.
$449,000Active3 beds 3 baths2,455 sq. ft.13222 Isle Of Man Way, Fishers, IN 46037
MLS# 22048459Listed by: F.C. TUCKER COMPANY - New
 $442,000Active2 beds 2 baths1,962 sq. ft.
$442,000Active2 beds 2 baths1,962 sq. ft.16284 Loire Valley Drive, Fishers, IN 46037
MLS# 22056536Listed by: BERKSHIRE HATHAWAY HOME - New
 $350,000Active3 beds 2 baths1,536 sq. ft.
$350,000Active3 beds 2 baths1,536 sq. ft.11329 Cherry Blossom E Drive, Fishers, IN 46038
MLS# 22056538Listed by: HIGHGARDEN REAL ESTATE - New
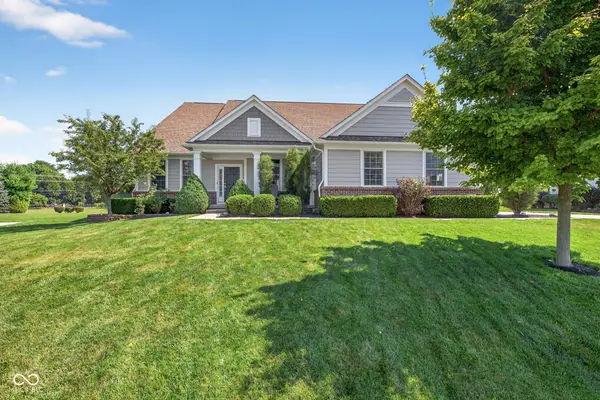 $740,000Active4 beds 5 baths4,874 sq. ft.
$740,000Active4 beds 5 baths4,874 sq. ft.14694 Normandy Way, Fishers, IN 46040
MLS# 22054499Listed by: FATHOM REALTY
