13861 Wendessa Drive, Fishers, IN 46038
Local realty services provided by:Better Homes and Gardens Real Estate Gold Key
Listed by:lori wilson
Office:f.c. tucker company
MLS#:22062925
Source:IN_MIBOR
Price summary
- Price:$399,900
- Price per sq. ft.:$116.52
About this home
Welcome to this one-owner, beautifully maintained home in the heart of Fishers! Step inside to a grand two-story great room filled with natural light and a cozy gas fireplace. A versatile flex room offers endless possibilities. The gourmet kitchen is a chef's dream with quartz countertops, tile backsplash, stainless steel appliances, double ovens, under-cabinet lighting, and a huge walk-in pantry. The light-filled sunroom with French doors is the perfect spot to relax. Spacious primary suite boasts a tray ceiling, large walk-in closet, and ensuite bath with dual sinks, whirlpool tub, and private water closet. Upstairs, the loft overlooking the great room provides an ideal home office or study space. The full unfinished basement, complete with bathroom rough-in and egress window, is ready for your personal touch. Outdoors, enjoy entertaining on the large deck with pergola. Washer and dryer included. Roof replaced in 2024! All of this in a prime location-minutes from Hamilton Town Center, dining, shopping, the interstate, and more!
Contact an agent
Home facts
- Year built:2009
- Listing ID #:22062925
- Added:3 day(s) ago
- Updated:September 21, 2025 at 11:44 PM
Rooms and interior
- Bedrooms:3
- Total bathrooms:3
- Full bathrooms:2
- Half bathrooms:1
- Living area:2,224 sq. ft.
Heating and cooling
- Cooling:Central Electric
- Heating:Forced Air
Structure and exterior
- Year built:2009
- Building area:2,224 sq. ft.
- Lot area:0.14 Acres
Utilities
- Water:Public Water
Finances and disclosures
- Price:$399,900
- Price per sq. ft.:$116.52
New listings near 13861 Wendessa Drive
- Open Sun, 12 to 2pmNew
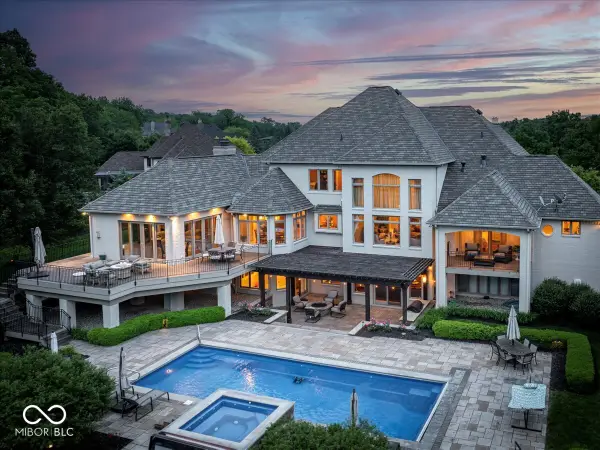 $2,400,000Active6 beds 10 baths8,833 sq. ft.
$2,400,000Active6 beds 10 baths8,833 sq. ft.10725 Chase Court, Fishers, IN 46037
MLS# 22063416Listed by: BERKSHIRE HATHAWAY HOME - New
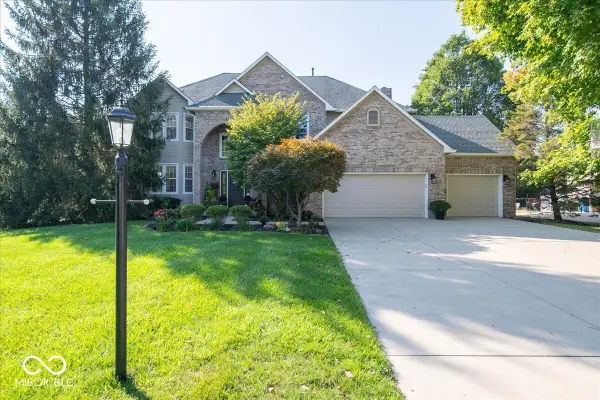 $650,000Active4 beds 4 baths3,706 sq. ft.
$650,000Active4 beds 4 baths3,706 sq. ft.10777 Woodmont Lane, Fishers, IN 46037
MLS# 22062019Listed by: F.C. TUCKER COMPANY - Open Sun, 12 to 2pmNew
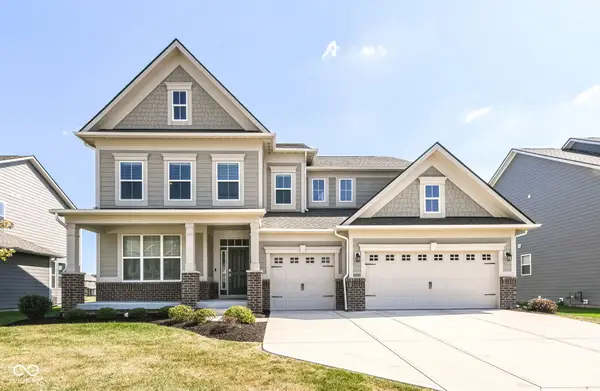 $524,900Active4 beds 3 baths2,883 sq. ft.
$524,900Active4 beds 3 baths2,883 sq. ft.10421 Grimshaw Drive, Fortville, IN 46040
MLS# 22061159Listed by: RE/MAX COMPLETE - New
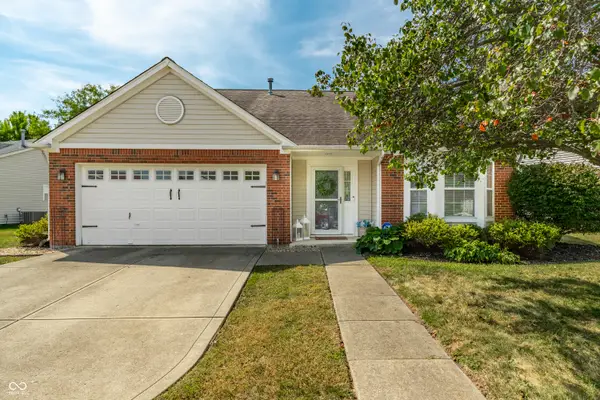 $390,000Active3 beds 3 baths1,920 sq. ft.
$390,000Active3 beds 3 baths1,920 sq. ft.10685 Springston Court, Fishers, IN 46037
MLS# 22063315Listed by: @PROPERTIES - New
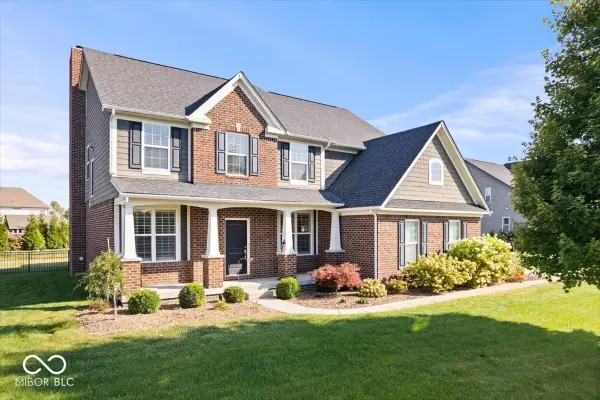 $879,000Active5 beds 5 baths5,541 sq. ft.
$879,000Active5 beds 5 baths5,541 sq. ft.15628 Provincial Lane, Fortville, IN 46040
MLS# 22063772Listed by: RE/MAX ADVANCED REALTY - New
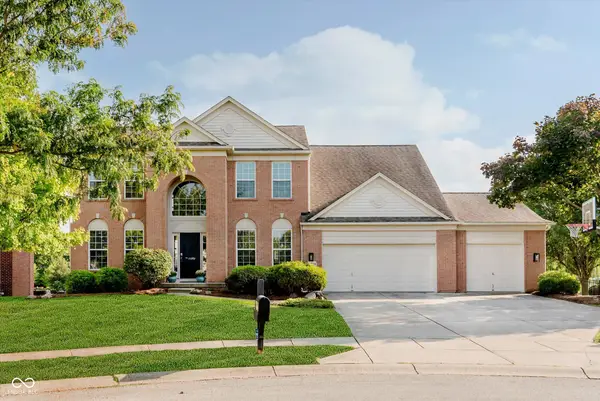 $590,000Active4 beds 4 baths4,234 sq. ft.
$590,000Active4 beds 4 baths4,234 sq. ft.11589 Suncatcher Drive, Fishers, IN 46037
MLS# 22062980Listed by: HIGHGARDEN REAL ESTATE - Open Sun, 12 to 2pmNew
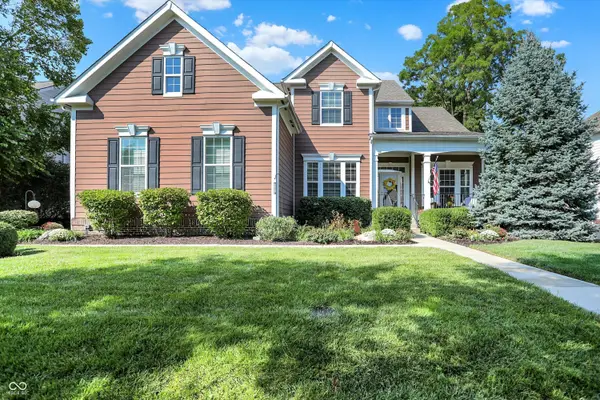 $650,000Active5 beds 5 baths5,056 sq. ft.
$650,000Active5 beds 5 baths5,056 sq. ft.13400 Alston Drive, Fishers, IN 46037
MLS# 22063420Listed by: BERKSHIRE HATHAWAY HOME - New
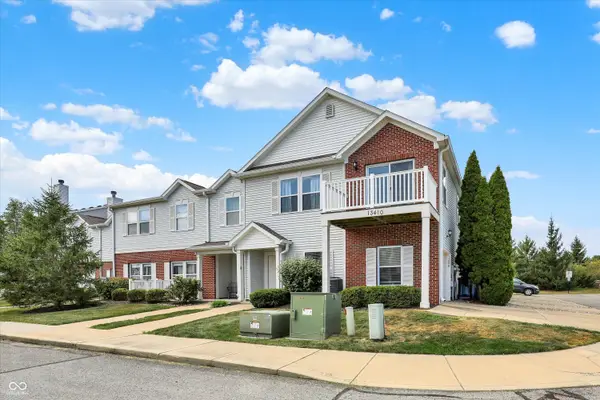 $212,500Active2 beds 1 baths1,048 sq. ft.
$212,500Active2 beds 1 baths1,048 sq. ft.13410 White Granite Drive #1200, Fishers, IN 46038
MLS# 22063536Listed by: BERKSHIRE HATHAWAY HOME - Open Sun, 12 to 2pm
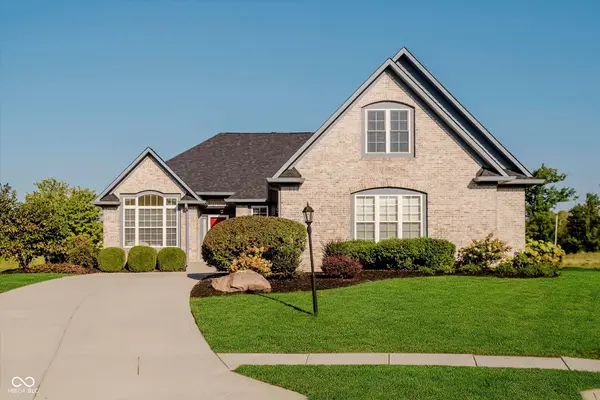 $584,500Pending3 beds 2 baths3,186 sq. ft.
$584,500Pending3 beds 2 baths3,186 sq. ft.10520 Inverness Court, Fishers, IN 46037
MLS# 22052509Listed by: CENTURY 21 SCHEETZ - Open Sun, 12 to 2pmNew
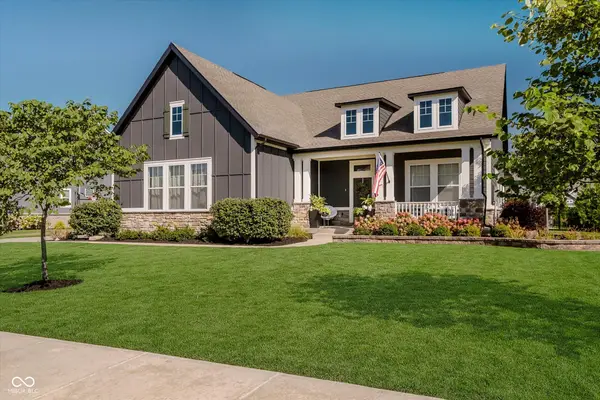 $975,000Active5 beds 5 baths4,402 sq. ft.
$975,000Active5 beds 5 baths4,402 sq. ft.16324 Portage Trail Lane, Fishers, IN 46040
MLS# 22063345Listed by: KELLER WILLIAMS INDPLS METRO N
