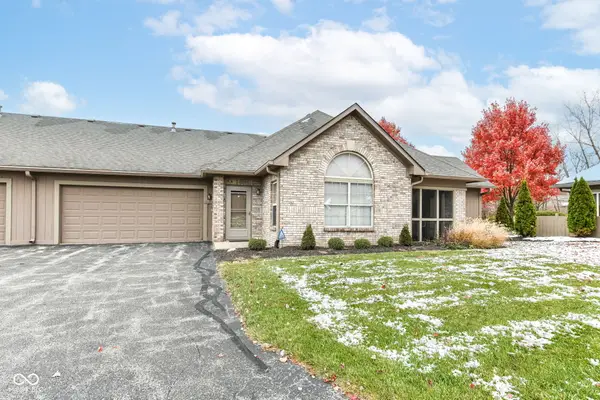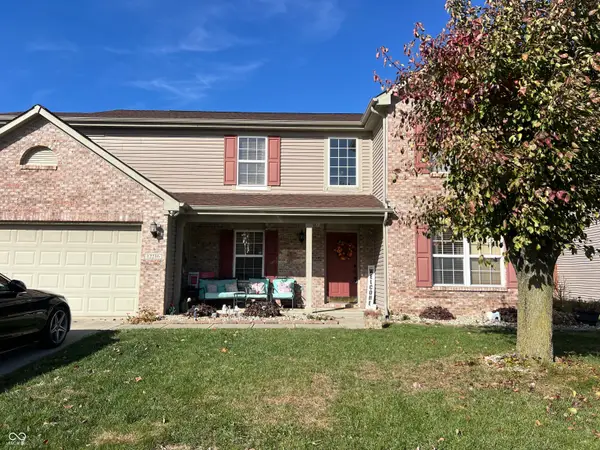13959 Wakefield Place, Fishers, IN 46038
Local realty services provided by:Better Homes and Gardens Real Estate Gold Key
13959 Wakefield Place,Fishers, IN 46038
$370,000
- 4 Beds
- 3 Baths
- 1,984 sq. ft.
- Single family
- Pending
Listed by: melanie balog
Office: real broker, llc.
MLS#:22065482
Source:IN_MIBOR
Price summary
- Price:$370,000
- Price per sq. ft.:$186.49
About this home
Welcome to your new retreat in the heart of Fishers! This 4-bedroom, 2.5-bath home combines comfort, convenience, and charm. Inside, the eat-in kitchen is a standout with an island, pantry, and included appliances-perfect for everyday meals and entertaining. A cozy slate wood-burning fireplace warms the living space, while the finished garage with a bump-out offers extra flexibility. The primary suite includes a custom closet system, and big-ticket updates like a 2 year old roof and water heater, and 3 year old HVAC mean peace of mind for years to come. Step outside to a private backyard oasis with mature trees, a back patio, pergola, and even a blueberry plant that's just beginning to grow. With private access to the Nickel Plate Trail, outdoor adventures are literally steps away. The location couldn't be better-close to Harrison Thompson Park, Conner Prairie, the Indy Fuel Tank, YMCA, the library, and shopping. Plus, the new Fishers Event Center and The Yard puts dining and entertainment right around the corner. This home isn't just a place to live, it's a lifestyle.
Contact an agent
Home facts
- Year built:1995
- Listing ID #:22065482
- Added:42 day(s) ago
- Updated:November 15, 2025 at 09:06 AM
Rooms and interior
- Bedrooms:4
- Total bathrooms:3
- Full bathrooms:2
- Half bathrooms:1
- Living area:1,984 sq. ft.
Heating and cooling
- Cooling:Central Electric
- Heating:Electric, Forced Air
Structure and exterior
- Year built:1995
- Building area:1,984 sq. ft.
- Lot area:0.17 Acres
Schools
- High school:Fishers High School
- Middle school:Riverside Junior High
- Elementary school:Harrison Parkway Elementary School
Utilities
- Water:Public Water
Finances and disclosures
- Price:$370,000
- Price per sq. ft.:$186.49
New listings near 13959 Wakefield Place
- New
 $275,000Active2 beds 2 baths1,212 sq. ft.
$275,000Active2 beds 2 baths1,212 sq. ft.11139 Tisbury Court, Fishers, IN 46038
MLS# 22073503Listed by: REAL BROKER, LLC - Open Sat, 10am to 1pmNew
 $379,000Active3 beds 3 baths2,456 sq. ft.
$379,000Active3 beds 3 baths2,456 sq. ft.12236 Quarterback Lane, Fishers, IN 46037
MLS# 22073527Listed by: THE MODGLIN GROUP - New
 $335,000Active4 beds 3 baths2,018 sq. ft.
$335,000Active4 beds 3 baths2,018 sq. ft.13048 Ross Crossing, Fishers, IN 46038
MLS# 22071527Listed by: TRUEBLOOD REAL ESTATE - New
 $799,999Active6 beds 5 baths5,951 sq. ft.
$799,999Active6 beds 5 baths5,951 sq. ft.13112 Girvan Way, Fishers, IN 46037
MLS# 22072868Listed by: KELLER WILLIAMS INDPLS METRO N - New
 $275,000Active2 beds 2 baths1,016 sq. ft.
$275,000Active2 beds 2 baths1,016 sq. ft.9677 Pine Ridge E Drive, Fishers, IN 46038
MLS# 22070573Listed by: COMPASS INDIANA, LLC - New
 $360,000Active3 beds 3 baths2,190 sq. ft.
$360,000Active3 beds 3 baths2,190 sq. ft.12957 E 131st Street, Fishers, IN 46037
MLS# 22071274Listed by: REAL BROKER, LLC - Open Sat, 12 to 2pmNew
 $375,000Active3 beds 3 baths1,845 sq. ft.
$375,000Active3 beds 3 baths1,845 sq. ft.10716 Sherborne Road, Fishers, IN 46038
MLS# 22073022Listed by: COMPASS INDIANA, LLC - New
 $449,900Active3 beds 3 baths2,312 sq. ft.
$449,900Active3 beds 3 baths2,312 sq. ft.15311 Forest Glade Drive, Fishers, IN 46037
MLS# 22073273Listed by: RE/MAX AT THE CROSSING - New
 $945,000Active5 beds 5 baths5,282 sq. ft.
$945,000Active5 beds 5 baths5,282 sq. ft.11240 E 106th Street, Fishers, IN 46037
MLS# 22073357Listed by: HIGHGARDEN REAL ESTATE - Open Sun, 12 to 2pmNew
 $820,000Active6 beds 5 baths5,448 sq. ft.
$820,000Active6 beds 5 baths5,448 sq. ft.11932 Hollyhock Drive, Fishers, IN 46037
MLS# 22071033Listed by: CENTURY 21 SCHEETZ
