14039 Avalon Boulevard, Fishers, IN 46037
Local realty services provided by:Better Homes and Gardens Real Estate Gold Key
14039 Avalon Boulevard,Fishers, IN 46037
$475,000
- 4 Beds
- 4 Baths
- 3,001 sq. ft.
- Single family
- Pending
Listed by:katie byram
Office:the agency indy
MLS#:22059534
Source:IN_MIBOR
Price summary
- Price:$475,000
- Price per sq. ft.:$152.05
About this home
Gracefully designed and thoughtfully appointed, this two-story home showcases a harmonious blend of timeless style and modern comforts. From the soaring two-story entry with detailed trim work to the open floor plan and expansive living spaces, every detail has been crafted to create an inviting yet refined atmosphere. The gourmet kitchen features white cabinetry, quartz countertops, stainless steel appliances, tile backsplash, updated lighting, a large island, and walk-in pantry. The spacious great room is enhanced by built-in shelving and storage, while the main level also offers a private office with French doors and convenient laundry. On the upper level, the primary suite serves as a serene retreat with a spa-like bath including a soaking tub, separate shower, comfort-height double sinks, and updated mirrors and lighting. Secondary bedrooms are generous in size, and the guest bath features a double vanity. The impressive lower level is an entertainer's dream, showcasing a custom bar, full bath, and abundant space for gatherings or game nights. Outdoor living is equally inviting with a freshly stained deck overlooking the fully fenced yard, complemented by a welcoming front porch. A 2-car garage with bump-out provides additional storage. Major Updates for Peace of Mind: Roof (2021), Furnace (2024), AC (2022). Nestled within a desirable community offering a pool, playground, and tennis courts, this exceptional residence is conveniently located near top-rated schools, shopping, and dining.
Contact an agent
Home facts
- Year built:2007
- Listing ID #:22059534
- Added:47 day(s) ago
- Updated:October 16, 2025 at 07:54 AM
Rooms and interior
- Bedrooms:4
- Total bathrooms:4
- Full bathrooms:3
- Half bathrooms:1
- Living area:3,001 sq. ft.
Heating and cooling
- Cooling:Central Electric
Structure and exterior
- Year built:2007
- Building area:3,001 sq. ft.
- Lot area:0.17 Acres
Schools
- High school:Hamilton Southeastern HS
- Middle school:Hamilton SE Int and Jr High Sch
- Elementary school:Thorpe Creek Elementary
Utilities
- Water:Public Water
Finances and disclosures
- Price:$475,000
- Price per sq. ft.:$152.05
New listings near 14039 Avalon Boulevard
- New
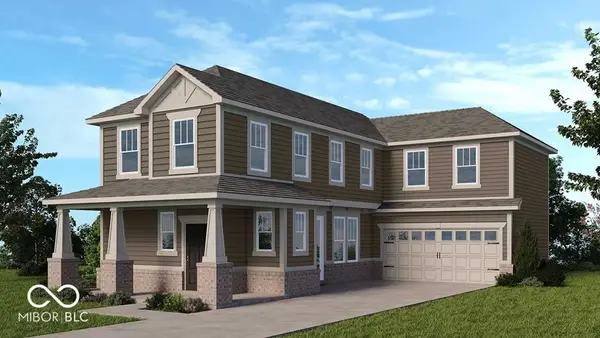 $419,999Active3 beds 3 baths1,900 sq. ft.
$419,999Active3 beds 3 baths1,900 sq. ft.16079 Meadow Frost Court, Fishers, IN 46037
MLS# 22068461Listed by: PYATT BUILDERS, LLC - New
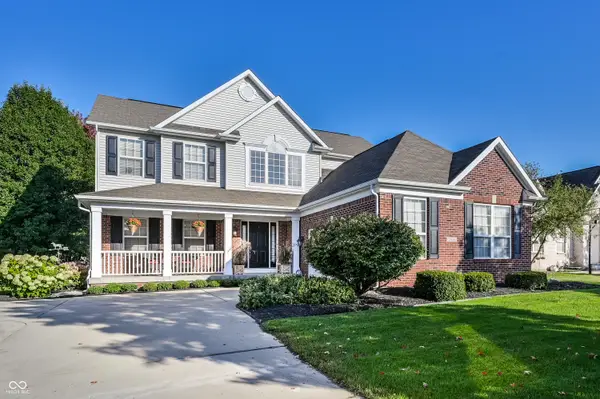 $499,000Active4 beds 4 baths4,172 sq. ft.
$499,000Active4 beds 4 baths4,172 sq. ft.13128 Glenside Drive, Fishers, IN 46037
MLS# 22063803Listed by: KELLER WILLIAMS INDPLS METRO N - Open Sun, 1 to 3pmNew
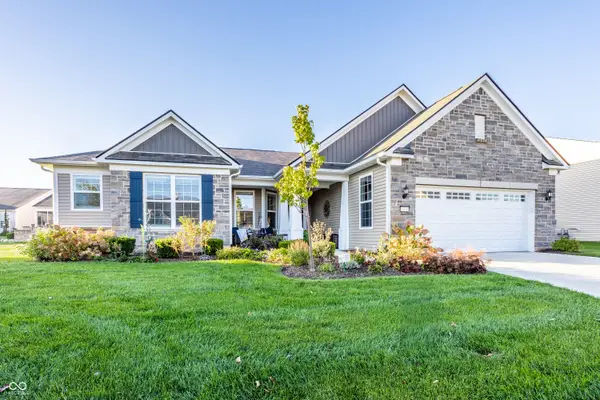 $475,000Active2 beds 2 baths2,175 sq. ft.
$475,000Active2 beds 2 baths2,175 sq. ft.16109 Tuscany Court, Fishers, IN 46037
MLS# 22068290Listed by: @PROPERTIES | CHRISTIE'S INTERNATIONAL REAL ESTATE - New
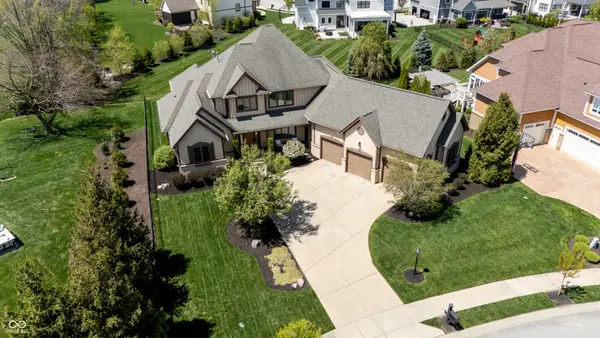 $900,000Active5 beds 5 baths6,504 sq. ft.
$900,000Active5 beds 5 baths6,504 sq. ft.10138 Backstretch Row, Fishers, IN 46040
MLS# 22068197Listed by: F.C. TUCKER COMPANY - Open Sat, 12 to 2pmNew
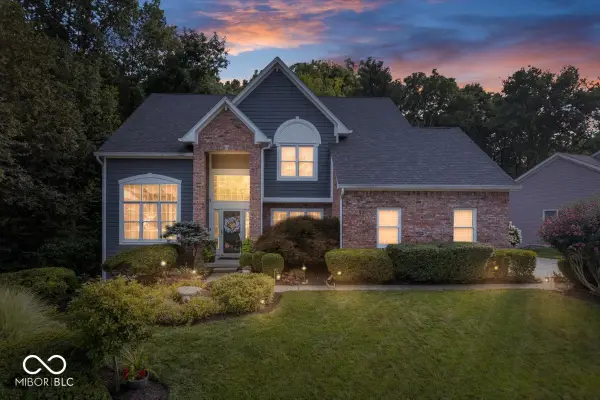 $582,000Active5 beds 4 baths3,848 sq. ft.
$582,000Active5 beds 4 baths3,848 sq. ft.10263 Brixton Lane, Fishers, IN 46037
MLS# 22064191Listed by: CARPENTER, REALTORS - New
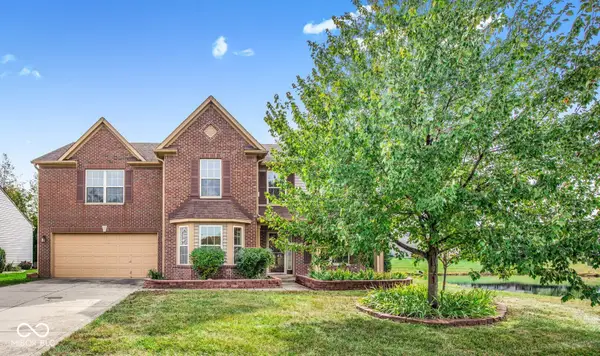 $409,000Active4 beds 3 baths2,676 sq. ft.
$409,000Active4 beds 3 baths2,676 sq. ft.10873 Glazer Way, Fishers, IN 46038
MLS# 22067963Listed by: F.C. TUCKER COMPANY - New
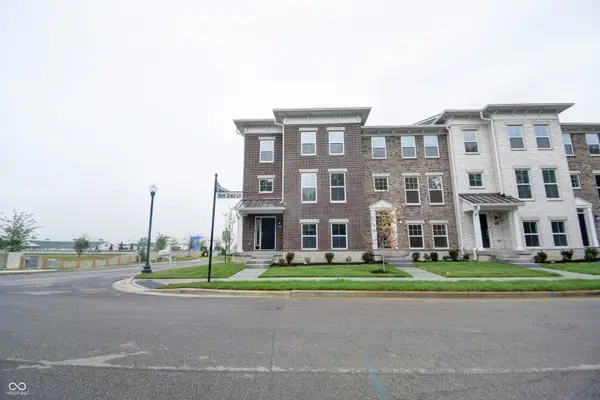 $420,000Active3 beds 4 baths2,240 sq. ft.
$420,000Active3 beds 4 baths2,240 sq. ft.13721 Gatsby Drive, Fishers, IN 46038
MLS# 22068161Listed by: KELLER WILLIAMS INDPLS METRO N - New
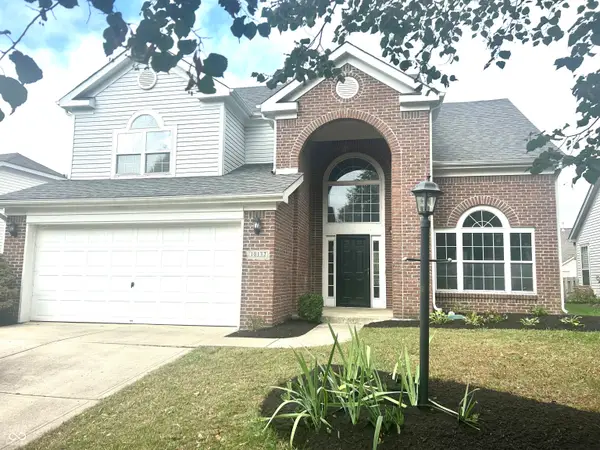 $328,500Active3 beds 3 baths1,822 sq. ft.
$328,500Active3 beds 3 baths1,822 sq. ft.10132 Lauren Pass, Fishers, IN 46037
MLS# 22068103Listed by: MENTOR LISTING REALTY INC - New
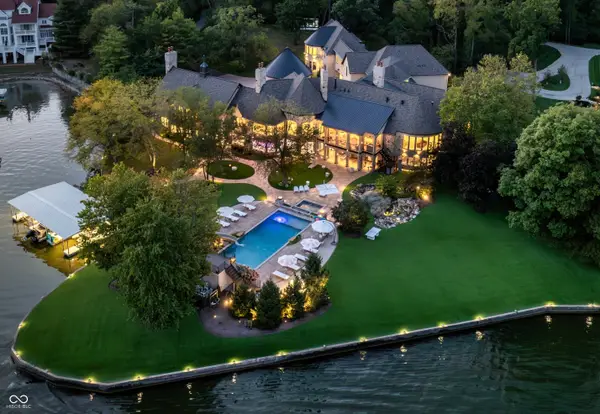 $11,950,000Active9 beds 12 baths21,010 sq. ft.
$11,950,000Active9 beds 12 baths21,010 sq. ft.10606 Brooks School Road, Fishers, IN 46037
MLS# 22067296Listed by: BERKSHIRE HATHAWAY HOME - Open Sun, 2 to 4pmNew
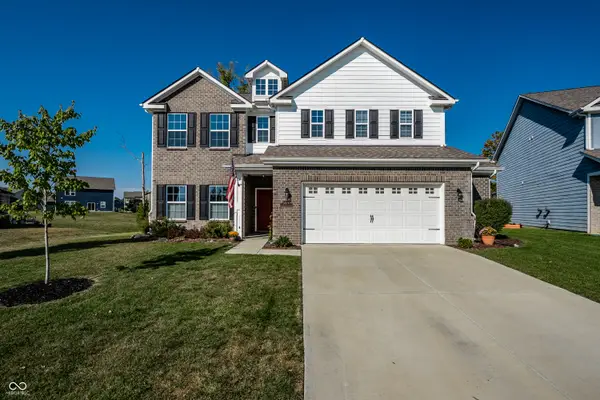 $460,000Active5 beds 3 baths2,950 sq. ft.
$460,000Active5 beds 3 baths2,950 sq. ft.9818 April Rose Drive, Fishers, IN 46040
MLS# 22065188Listed by: BERKSHIRE HATHAWAY HOME
