14682 Woodstone Circle, Fishers, IN 46037
Local realty services provided by:Better Homes and Gardens Real Estate Gold Key
14682 Woodstone Circle,Fishers, IN 46037
$799,900
- 5 Beds
- 4 Baths
- 5,023 sq. ft.
- Single family
- Active
Listed by:butch stanifer
Office:stanifer & associates real est
MLS#:22058912
Source:IN_MIBOR
Price summary
- Price:$799,900
- Price per sq. ft.:$159.25
About this home
Stunning Craftsman Home on a Quiet Cul-de-Sac! Step inside this beautifully designed Craftsman-style home that combines timeless charm with modern luxury. From the moment you arrive, you'll fall in love with the curb appeal, soaring ceilings, and gorgeous wide-plank hardwoods that flow throughout the open floorplan. The heart of the home is the grand 2-story great room with oversized windows that flood the space with natural light - the perfect place to relax or entertain. A formal dining room offers elegance for gatherings, while the front office with French doors provides privacy and function for today's lifestyle. The gourmet kitchen is a chef's dream, featuring granite countertops, stainless steel appliances, and stylish finishes that make cooking and hosting a delight. Upstairs, the luxurious master suite is your private retreat, complete with a spa-inspired bathroom. All of the spacious bedrooms feature walk-in closets, giving you the storage and comfort you deserve. The finished basement adds even more living space, complete with a wet bar and full bath - ideal for movie nights, a home gym, or hosting friends. Step outside to a cozy patio overlooking the backyard, where you can relax and enjoy peaceful evenings in your own private oasis. This home has it all: style, space, and sophistication - in a location you'll love. Don't miss your chance to make it yours!
Contact an agent
Home facts
- Year built:2012
- Listing ID #:22058912
- Added:46 day(s) ago
- Updated:October 15, 2025 at 01:34 PM
Rooms and interior
- Bedrooms:5
- Total bathrooms:4
- Full bathrooms:2
- Half bathrooms:2
- Living area:5,023 sq. ft.
Heating and cooling
- Cooling:Central Electric
- Heating:Forced Air
Structure and exterior
- Year built:2012
- Building area:5,023 sq. ft.
- Lot area:0.27 Acres
Utilities
- Water:Public Water
Finances and disclosures
- Price:$799,900
- Price per sq. ft.:$159.25
New listings near 14682 Woodstone Circle
- New
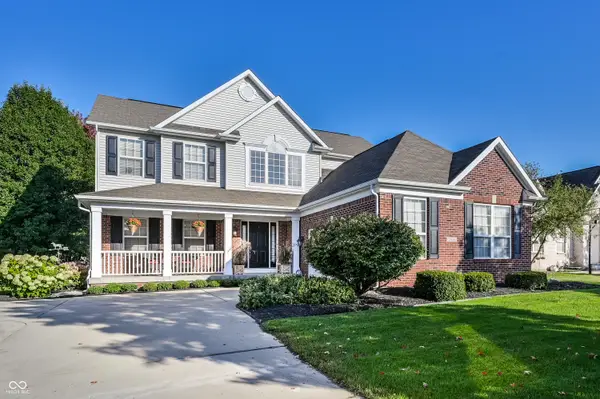 $499,000Active4 beds 4 baths4,172 sq. ft.
$499,000Active4 beds 4 baths4,172 sq. ft.13128 Glenside Drive, Fishers, IN 46037
MLS# 22063803Listed by: KELLER WILLIAMS INDPLS METRO N - Open Sun, 1 to 3pmNew
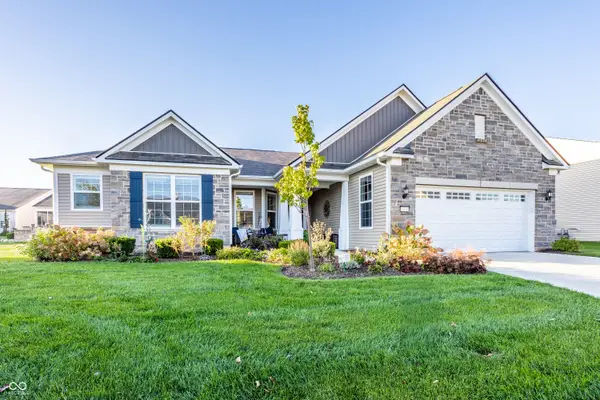 $475,000Active2 beds 2 baths2,175 sq. ft.
$475,000Active2 beds 2 baths2,175 sq. ft.16109 Tuscany Court, Fishers, IN 46037
MLS# 22068290Listed by: @PROPERTIES | CHRISTIE'S INTERNATIONAL REAL ESTATE - New
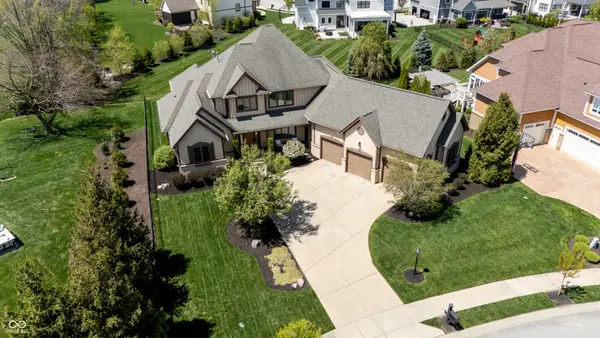 $900,000Active5 beds 5 baths6,504 sq. ft.
$900,000Active5 beds 5 baths6,504 sq. ft.10138 Backstretch Row, Fishers, IN 46040
MLS# 22068197Listed by: F.C. TUCKER COMPANY - Open Sat, 12 to 2pmNew
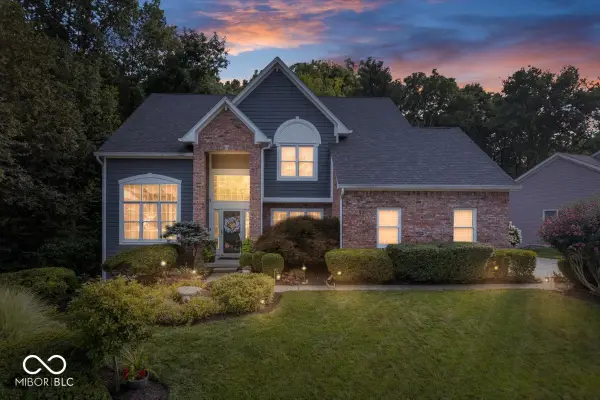 $582,000Active5 beds 4 baths3,848 sq. ft.
$582,000Active5 beds 4 baths3,848 sq. ft.10263 Brixton Lane, Fishers, IN 46037
MLS# 22064191Listed by: CARPENTER, REALTORS - New
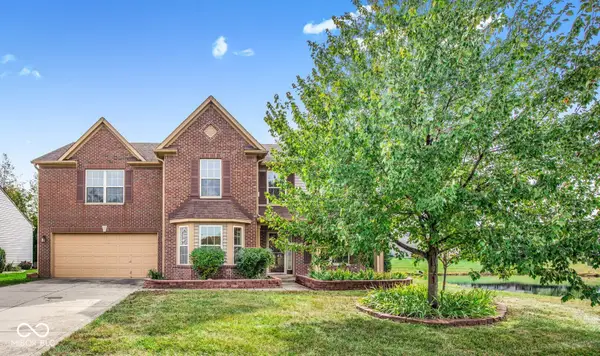 $409,000Active4 beds 3 baths2,676 sq. ft.
$409,000Active4 beds 3 baths2,676 sq. ft.10873 Glazer Way, Fishers, IN 46038
MLS# 22067963Listed by: F.C. TUCKER COMPANY - New
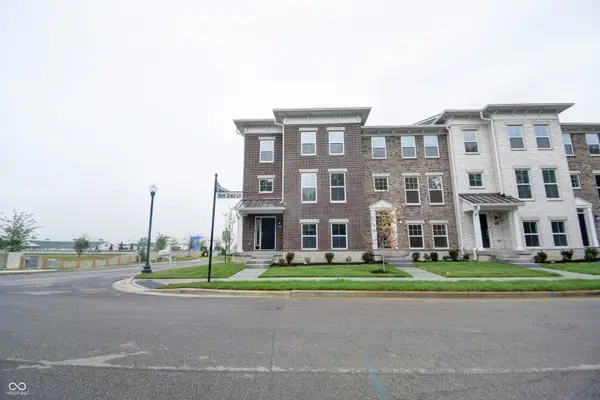 $420,000Active3 beds 4 baths2,240 sq. ft.
$420,000Active3 beds 4 baths2,240 sq. ft.13721 Gatsby Drive, Fishers, IN 46038
MLS# 22068161Listed by: KELLER WILLIAMS INDPLS METRO N - New
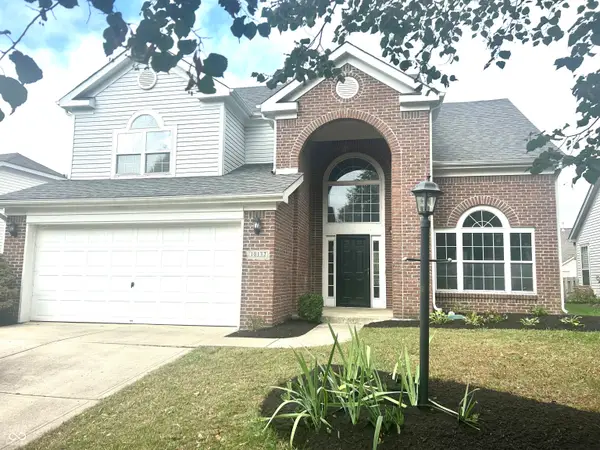 $328,500Active3 beds 3 baths1,822 sq. ft.
$328,500Active3 beds 3 baths1,822 sq. ft.10132 Lauren Pass, Fishers, IN 46037
MLS# 22068103Listed by: MENTOR LISTING REALTY INC - New
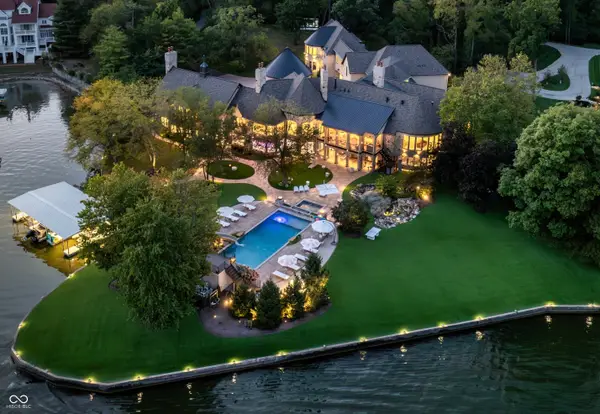 $11,950,000Active9 beds 12 baths21,010 sq. ft.
$11,950,000Active9 beds 12 baths21,010 sq. ft.10606 Brooks School Road, Fishers, IN 46037
MLS# 22067296Listed by: BERKSHIRE HATHAWAY HOME - Open Sun, 2 to 4pmNew
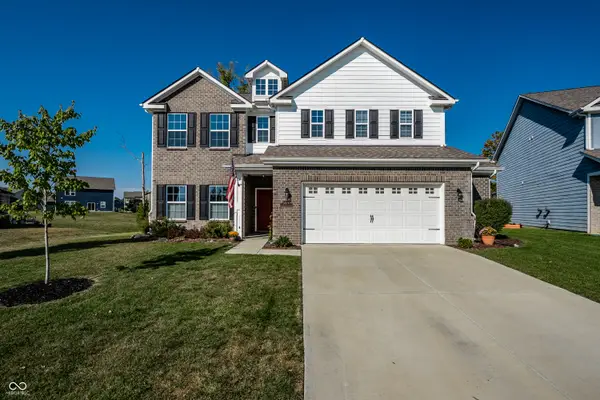 $460,000Active5 beds 3 baths2,950 sq. ft.
$460,000Active5 beds 3 baths2,950 sq. ft.9818 April Rose Drive, Fishers, IN 46040
MLS# 22065188Listed by: BERKSHIRE HATHAWAY HOME - New
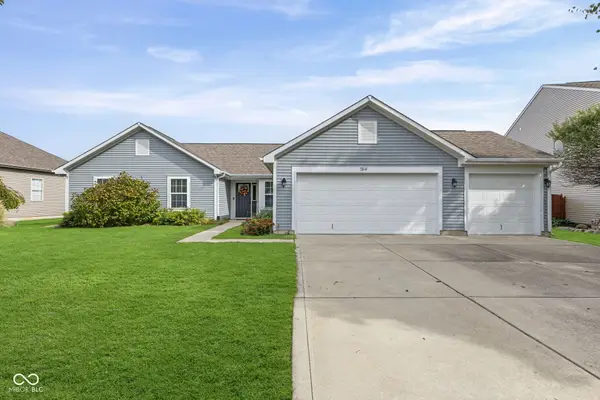 $365,000Active3 beds 2 baths1,842 sq. ft.
$365,000Active3 beds 2 baths1,842 sq. ft.12641 Chiefs Court, Fishers, IN 46037
MLS# 22065647Listed by: F.C. TUCKER COMPANY
