9744 Overcrest Drive, Fishers, IN 46037
Local realty services provided by:Better Homes and Gardens Real Estate Gold Key
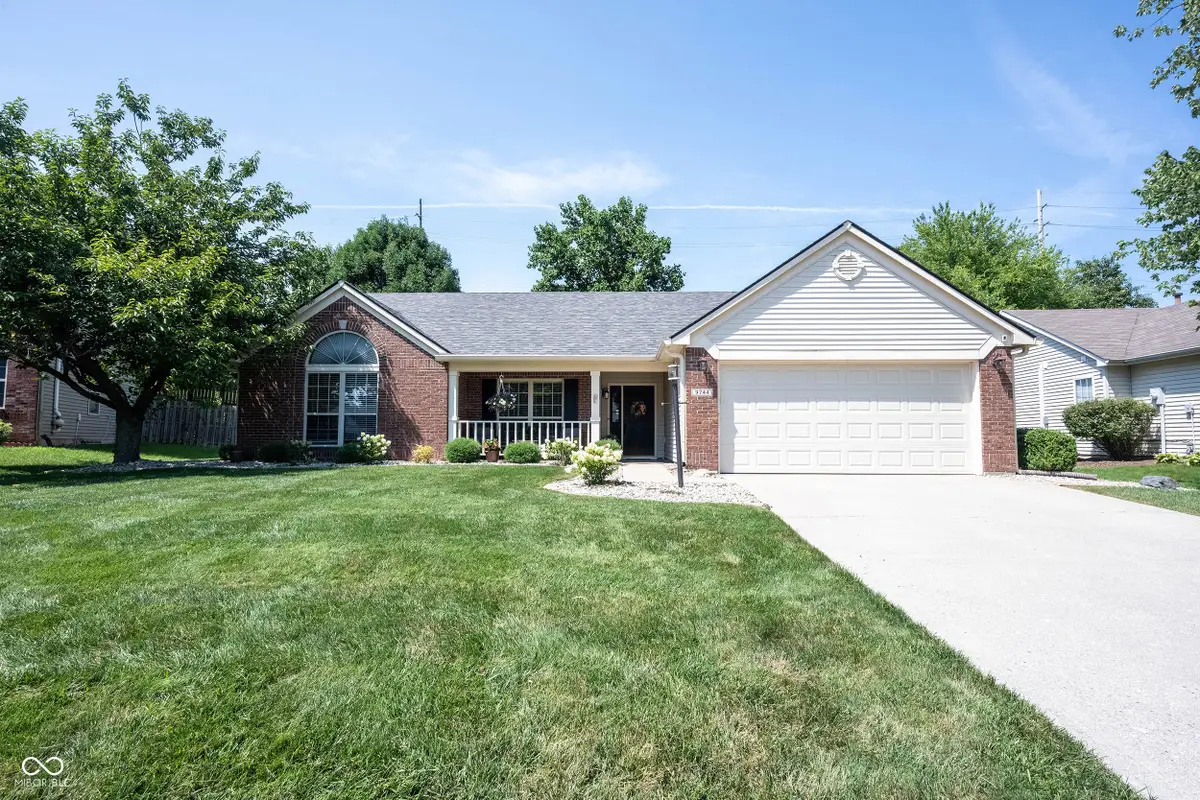


9744 Overcrest Drive,Fishers, IN 46037
$367,500
- 4 Beds
- 2 Baths
- 1,676 sq. ft.
- Single family
- Pending
Listed by:sheila hawes
Office:re/max complete
MLS#:22053614
Source:IN_MIBOR
Price summary
- Price:$367,500
- Price per sq. ft.:$219.27
About this home
Nestled in the city of FISHERS, this ranch home sits on a spacious 10019sqft lot. Located in the charming Bradford Ridge Community. This property features four bedrooms and two full bathrooms, providing plenty of room for rest and rejuvenation. Updated floors throughout. Beautiful kitchen with painted cabinets, custom countertops, and stainless steel appliances. Off the kitchen is the dining room with a great view of the backyard providing ample space for outdoor enjoyment and recreation. After a meal, lounge in the open living room and cozy up to watch a movie, enjoy a family game night, or entertain guests. Down the hall is the guest bath and custom barn doors giving a nice warm touch to the laundry. The gorgeous primary bedroom is designed for a relaxed and restful night, with a full bath and walk-in closet. The additional three rooms display how spacious and versatile this home is, whether used as a bedroom, office or exercise area. Step out to the backyard for lounging, grilling or basking in the sun surrounded by mature trees and a privacy fence for entertaining and pets. Garage is immaculate. Award-winning HSE Schools, near Cumberland Park, Fishers District, and the new Fishers Event Center.
Contact an agent
Home facts
- Year built:1996
- Listing Id #:22053614
- Added:12 day(s) ago
- Updated:August 08, 2025 at 06:39 PM
Rooms and interior
- Bedrooms:4
- Total bathrooms:2
- Full bathrooms:2
- Living area:1,676 sq. ft.
Heating and cooling
- Cooling:Central Electric
Structure and exterior
- Year built:1996
- Building area:1,676 sq. ft.
- Lot area:0.23 Acres
Schools
- High school:Hamilton Southeastern HS
- Middle school:Riverside Junior High
- Elementary school:Lantern Road Elementary School
Utilities
- Water:Public Water
Finances and disclosures
- Price:$367,500
- Price per sq. ft.:$219.27
New listings near 9744 Overcrest Drive
- Open Sat, 12 to 2pmNew
 $685,000Active3 beds 4 baths3,985 sq. ft.
$685,000Active3 beds 4 baths3,985 sq. ft.13167 Pennington Road, Fishers, IN 46037
MLS# 22055934Listed by: ENGEL & VOLKERS - New
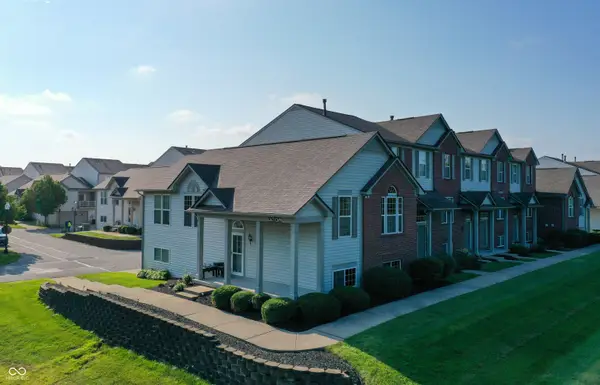 $325,000Active2 beds 3 baths1,296 sq. ft.
$325,000Active2 beds 3 baths1,296 sq. ft.12698 Watford Way, Fishers, IN 46037
MLS# 22056422Listed by: 1 PERCENT LISTS - HOOSIER STATE REALTY LLC  $484,900Pending2 beds 2 baths2,025 sq. ft.
$484,900Pending2 beds 2 baths2,025 sq. ft.12851 Bardolino Drive, Fishers, IN 46037
MLS# 22056051Listed by: KELLER WILLIAMS INDY METRO NE- New
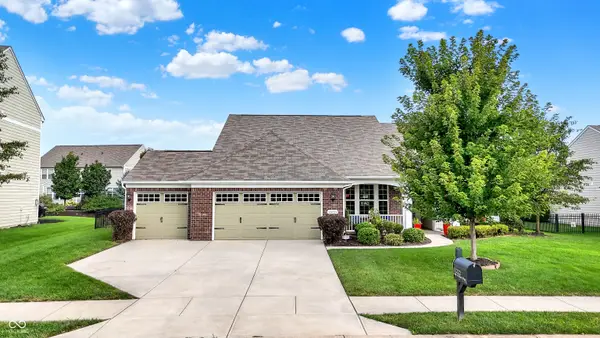 $449,000Active3 beds 3 baths2,455 sq. ft.
$449,000Active3 beds 3 baths2,455 sq. ft.13222 Isle Of Man Way, Fishers, IN 46037
MLS# 22048459Listed by: F.C. TUCKER COMPANY - New
 $442,000Active2 beds 2 baths1,962 sq. ft.
$442,000Active2 beds 2 baths1,962 sq. ft.16284 Loire Valley Drive, Fishers, IN 46037
MLS# 22056536Listed by: BERKSHIRE HATHAWAY HOME - New
 $350,000Active3 beds 2 baths1,536 sq. ft.
$350,000Active3 beds 2 baths1,536 sq. ft.11329 Cherry Blossom E Drive, Fishers, IN 46038
MLS# 22056538Listed by: HIGHGARDEN REAL ESTATE - New
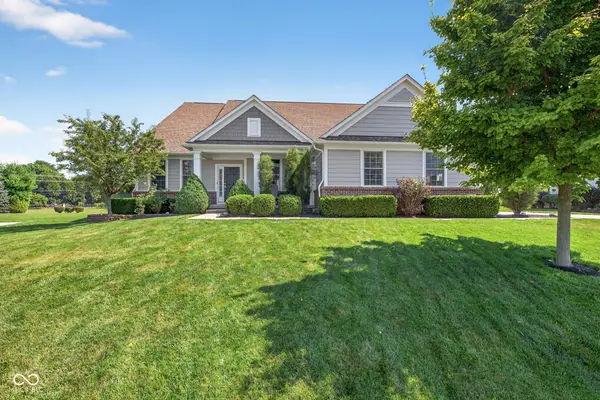 $740,000Active4 beds 5 baths4,874 sq. ft.
$740,000Active4 beds 5 baths4,874 sq. ft.14694 Normandy Way, Fishers, IN 46040
MLS# 22054499Listed by: FATHOM REALTY - Open Sat, 1 to 3pmNew
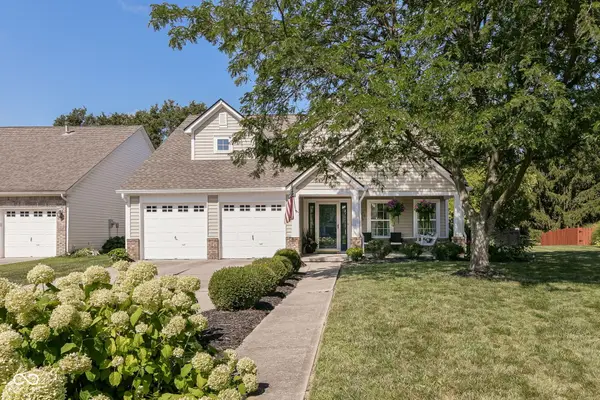 $389,900Active3 beds 3 baths1,860 sq. ft.
$389,900Active3 beds 3 baths1,860 sq. ft.10389 Glenn Abbey Lane, Fishers, IN 46037
MLS# 22055746Listed by: F.C. TUCKER COMPANY - New
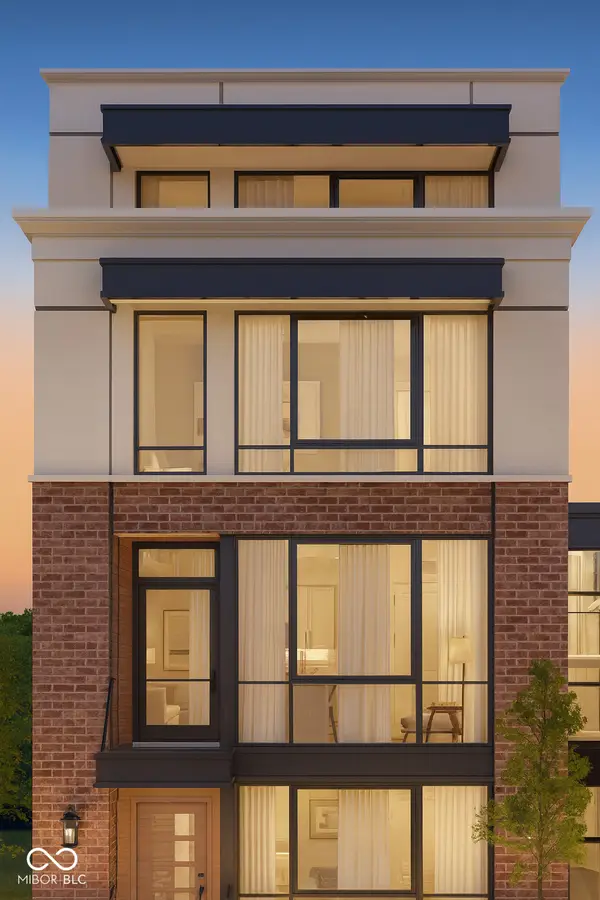 $858,000Active3 beds 4 baths3,163 sq. ft.
$858,000Active3 beds 4 baths3,163 sq. ft.11949 Citywalk Drive, Fishers, IN 46038
MLS# 22056631Listed by: RE/MAX ADVANCED REALTY - New
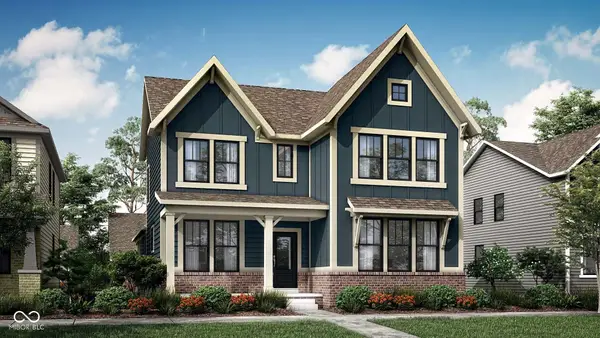 $519,380Active3 beds 3 baths2,596 sq. ft.
$519,380Active3 beds 3 baths2,596 sq. ft.15408 Cardonia Road, Fishers, IN 46037
MLS# 22056215Listed by: COMPASS INDIANA, LLC

