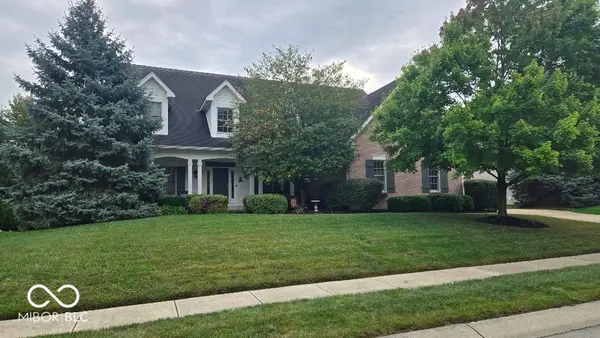9778 Alzada Drive, Fishers, IN 46040
Local realty services provided by:Better Homes and Gardens Real Estate Gold Key
Listed by:laura turner
Office:f.c. tucker company
MLS#:22051829
Source:IN_MIBOR
Sorry, we are unable to map this address
Price summary
- Price:$465,000
About this home
Stunning, like new inside & out! 2020 build in Bridger Pines nestled on an incredibly desirable wooded lot with easy access to walking trail to Flat Fork Creek Park! Featuring 5 bedrooms, 3 full baths, flex room AND a spacious loft! Open the door to 9ft ceilings on the main, hardwood flooring flowing seamlessly throughout this wonderfully open floorplan. Guest bedroom can double as a cozy home office off the foyer. Your family room drenched in natural light, opens to dining area & kitchen w/42" white cabinets, tiled backsplash, center island, SS appliances and quartz counters. Enjoy your summer evenings with a private wooded backdrop, fenced backyard & extended patio! Mudroom w/boot bench greet you off your fully insulated AND heated/cooled 3 car garage, perfect for the hobbyist to use all year long. Upstairs you'll find 4 spacious bedrooms & oversized loft, highlighted by the primary bedroom w/ensuite bath featuring walk-in shower, dual sink vanity & large walk-in closet! 3 spacious bedrooms and upstairs laundry room complete this well-kept home! Why build new when you can move right in!?
Contact an agent
Home facts
- Year built:2020
- Listing ID #:22051829
- Added:60 day(s) ago
- Updated:September 29, 2025 at 10:43 PM
Rooms and interior
- Bedrooms:5
- Total bathrooms:3
- Full bathrooms:3
Heating and cooling
- Cooling:Central Electric
- Heating:Forced Air
Structure and exterior
- Year built:2020
Schools
- High school:Hamilton Southeastern HS
- Middle school:Hamilton SE Int and Jr High Sch
- Elementary school:Southeastern Elementary School
Utilities
- Water:Public Water
Finances and disclosures
- Price:$465,000
New listings near 9778 Alzada Drive
- New
 $700,000Active4 beds 5 baths4,731 sq. ft.
$700,000Active4 beds 5 baths4,731 sq. ft.10030 Wading Crane Avenue, Fishers, IN 46055
MLS# 22065250Listed by: WITTE REALTY GROUP LLC - New
 $310,000Active2 beds 2 baths1,982 sq. ft.
$310,000Active2 beds 2 baths1,982 sq. ft.13854 Meadow Grass Way, Fishers, IN 46038
MLS# 22064372Listed by: CENTURY 21 SCHEETZ - New
 $850,000Active5 beds 5 baths5,865 sq. ft.
$850,000Active5 beds 5 baths5,865 sq. ft.10544 Tavarez Court, Fishers, IN 46040
MLS# 22065437Listed by: COMPASS INDIANA, LLC - New
 $509,900Active4 beds 3 baths3,842 sq. ft.
$509,900Active4 beds 3 baths3,842 sq. ft.11310 Knightsbridge Lane, Fishers, IN 46037
MLS# 22063688Listed by: BERKSHIRE HATHAWAY HOME - New
 $740,900Active6 beds 5 baths5,326 sq. ft.
$740,900Active6 beds 5 baths5,326 sq. ft.10345 Shull Farm Drive, Fishers, IN 46040
MLS# 22061537Listed by: KELLER WILLIAMS INDY METRO S - New
 $1,199,900Active6 beds 4 baths5,131 sq. ft.
$1,199,900Active6 beds 4 baths5,131 sq. ft.11390 Heron Pass, Fishers, IN 46037
MLS# 22064941Listed by: LAKERIDGE REALTY, LLC - Open Sat, 1 to 3pmNew
 $365,900Active3 beds 3 baths2,364 sq. ft.
$365,900Active3 beds 3 baths2,364 sq. ft.10671 Pleasant View Lane, Fishers, IN 46038
MLS# 22065205Listed by: CENTURY 21 SCHEETZ - New
 $725,000Active5 beds 4 baths4,443 sq. ft.
$725,000Active5 beds 4 baths4,443 sq. ft.14262 Keyesport Landing, Fishers, IN 46040
MLS# 22064904Listed by: TRUEBLOOD REAL ESTATE - New
 $469,900Active5 beds 4 baths2,576 sq. ft.
$469,900Active5 beds 4 baths2,576 sq. ft.12004 Gatwick View Drive, Fishers, IN 46037
MLS# 22065167Listed by: F.C. TUCKER COMPANY  $750,000Pending5 beds 4 baths4,677 sq. ft.
$750,000Pending5 beds 4 baths4,677 sq. ft.10275 Springstone Road, Fishers, IN 46055
MLS# 22065037Listed by: F.C. TUCKER COMPANY
