9968 Midnight Line Drive, Fishers, IN 46040
Local realty services provided by:Better Homes and Gardens Real Estate Gold Key
Listed by:tami pelton
Office:f.c. tucker company
MLS#:22058292
Source:IN_MIBOR
Price summary
- Price:$599,999
- Price per sq. ft.:$108.19
About this home
TRULY BETTER THAN NEW. Only 6 years young. Current owners are moving out of state. Many improvements have been made in the last 3 years to this great home. Interior of home completely repainted and tastefully decorated. Open concept with kitchen, morning room, great rooms. Corner fireplace with new surround. Owners suite has sitting area, tray ceiling and ensuite with double bowl vanities and quartz counters. Super sized shower and walk-in closet. Light fixtures and fans have been upgraded throughout. Entryway has newer wainscoting and wall paper. 5 bedrooms 3 1/2 baths plus a loft. Full basement that has rough-in for another full bath. Don't miss the "hidden wine lounge" in basement. 3 car garage with epoxy floor. Added outdoor enjoyment with the newly screened in covered porch. Large patio added with bump-out for girlling and fully fenced in backyard. Irrigation system and nicely landscaped yard with perennials. Don't wait - this East facing beauty can be yours!
Contact an agent
Home facts
- Year built:2019
- Listing ID #:22058292
- Added:50 day(s) ago
- Updated:October 16, 2025 at 07:53 AM
Rooms and interior
- Bedrooms:5
- Total bathrooms:4
- Full bathrooms:3
- Half bathrooms:1
- Living area:3,871 sq. ft.
Heating and cooling
- Cooling:Central Electric
- Heating:Forced Air
Structure and exterior
- Year built:2019
- Building area:3,871 sq. ft.
- Lot area:0.29 Acres
Schools
- High school:Hamilton Southeastern HS
Utilities
- Water:Public Water
Finances and disclosures
- Price:$599,999
- Price per sq. ft.:$108.19
New listings near 9968 Midnight Line Drive
- New
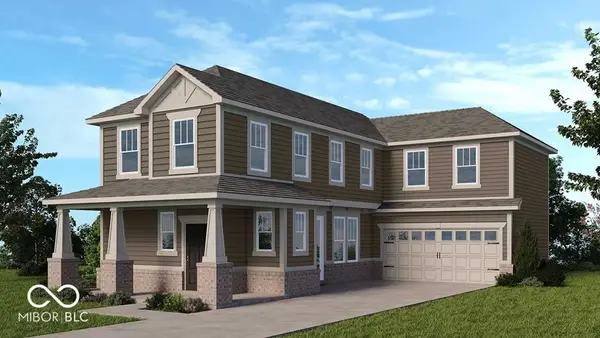 $419,999Active3 beds 3 baths1,900 sq. ft.
$419,999Active3 beds 3 baths1,900 sq. ft.16079 Meadow Frost Court, Fishers, IN 46037
MLS# 22068461Listed by: PYATT BUILDERS, LLC - New
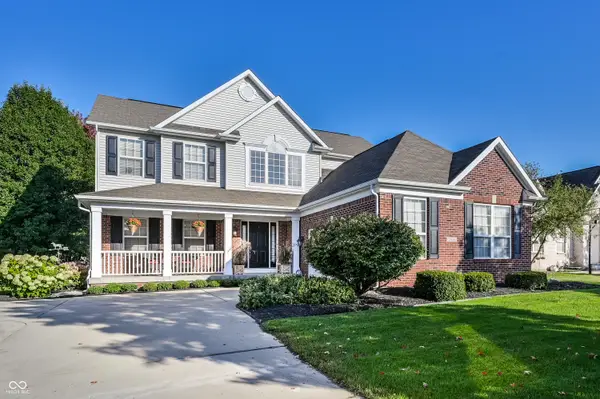 $499,000Active4 beds 4 baths4,172 sq. ft.
$499,000Active4 beds 4 baths4,172 sq. ft.13128 Glenside Drive, Fishers, IN 46037
MLS# 22063803Listed by: KELLER WILLIAMS INDPLS METRO N - Open Sun, 1 to 3pmNew
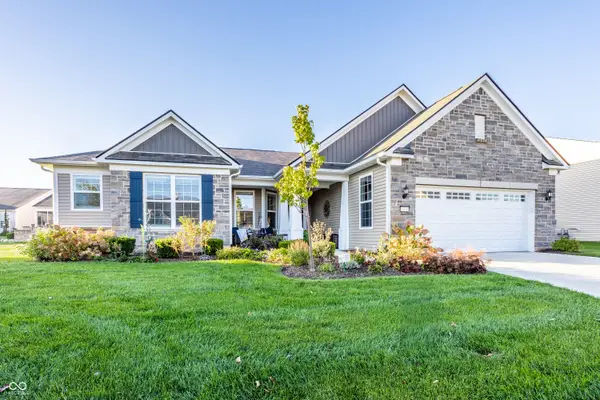 $475,000Active2 beds 2 baths2,175 sq. ft.
$475,000Active2 beds 2 baths2,175 sq. ft.16109 Tuscany Court, Fishers, IN 46037
MLS# 22068290Listed by: @PROPERTIES | CHRISTIE'S INTERNATIONAL REAL ESTATE - New
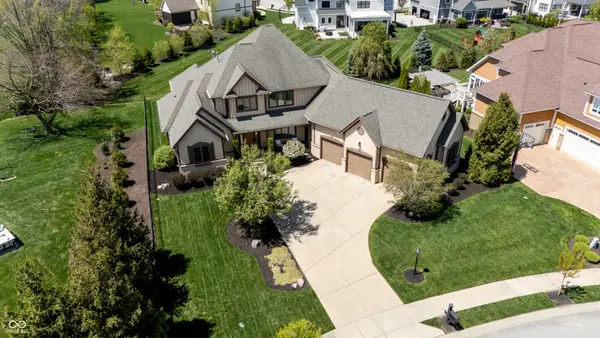 $900,000Active5 beds 5 baths6,504 sq. ft.
$900,000Active5 beds 5 baths6,504 sq. ft.10138 Backstretch Row, Fishers, IN 46040
MLS# 22068197Listed by: F.C. TUCKER COMPANY - Open Sat, 12 to 2pmNew
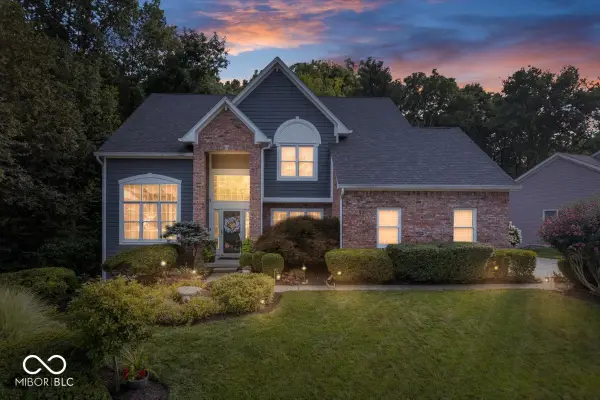 $582,000Active5 beds 4 baths3,848 sq. ft.
$582,000Active5 beds 4 baths3,848 sq. ft.10263 Brixton Lane, Fishers, IN 46037
MLS# 22064191Listed by: CARPENTER, REALTORS - New
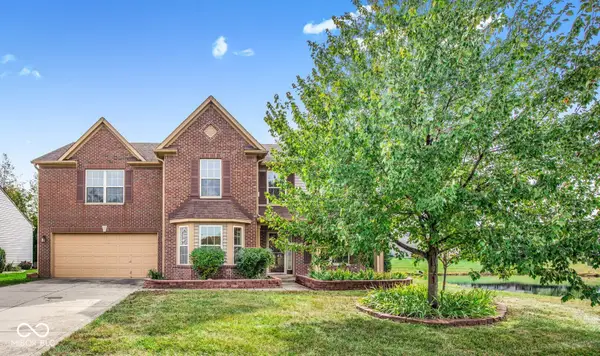 $409,000Active4 beds 3 baths2,676 sq. ft.
$409,000Active4 beds 3 baths2,676 sq. ft.10873 Glazer Way, Fishers, IN 46038
MLS# 22067963Listed by: F.C. TUCKER COMPANY - New
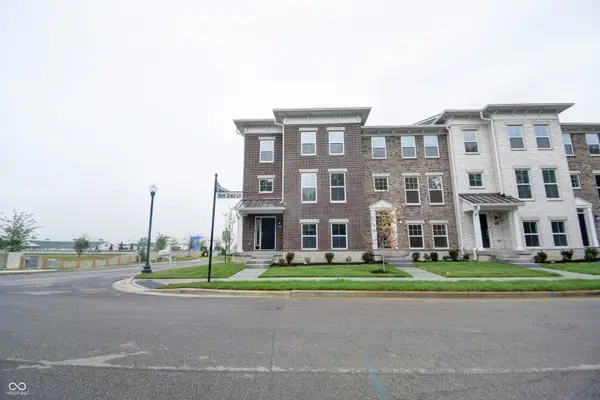 $420,000Active3 beds 4 baths2,240 sq. ft.
$420,000Active3 beds 4 baths2,240 sq. ft.13721 Gatsby Drive, Fishers, IN 46038
MLS# 22068161Listed by: KELLER WILLIAMS INDPLS METRO N - New
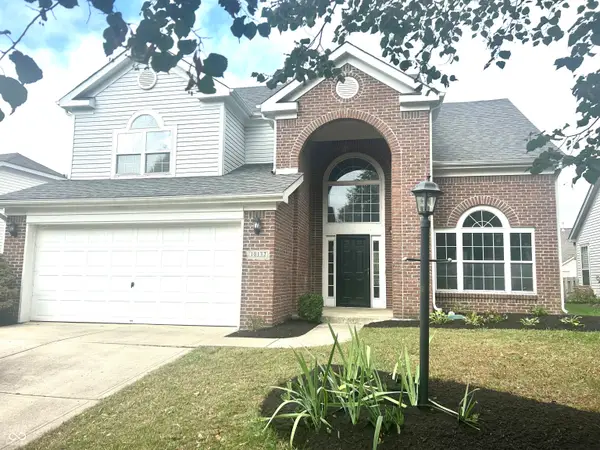 $328,500Active3 beds 3 baths1,822 sq. ft.
$328,500Active3 beds 3 baths1,822 sq. ft.10132 Lauren Pass, Fishers, IN 46037
MLS# 22068103Listed by: MENTOR LISTING REALTY INC - New
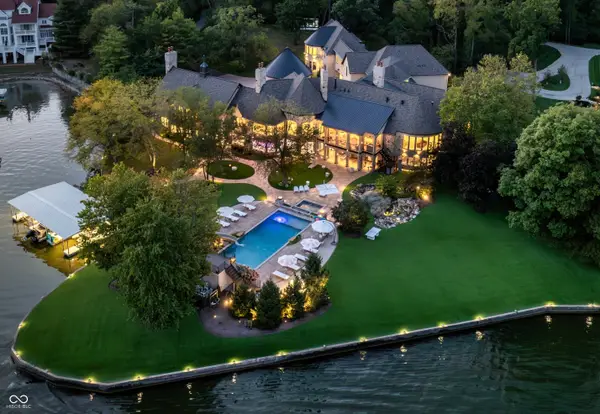 $11,950,000Active9 beds 12 baths21,010 sq. ft.
$11,950,000Active9 beds 12 baths21,010 sq. ft.10606 Brooks School Road, Fishers, IN 46037
MLS# 22067296Listed by: BERKSHIRE HATHAWAY HOME - Open Sun, 2 to 4pmNew
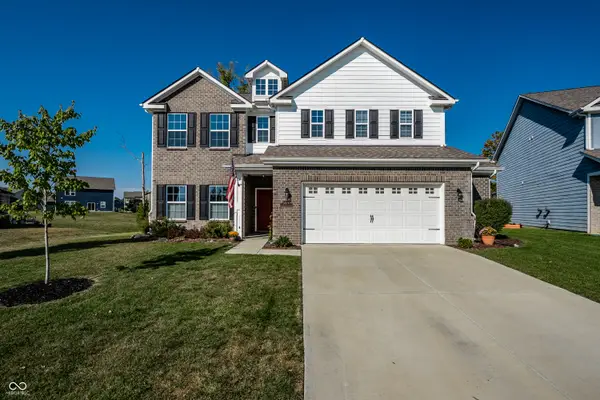 $460,000Active5 beds 3 baths2,950 sq. ft.
$460,000Active5 beds 3 baths2,950 sq. ft.9818 April Rose Drive, Fishers, IN 46040
MLS# 22065188Listed by: BERKSHIRE HATHAWAY HOME
