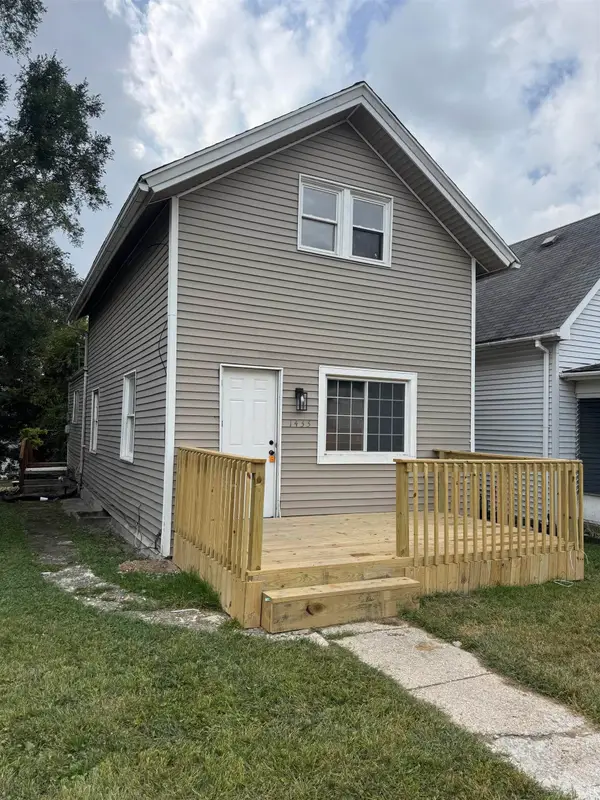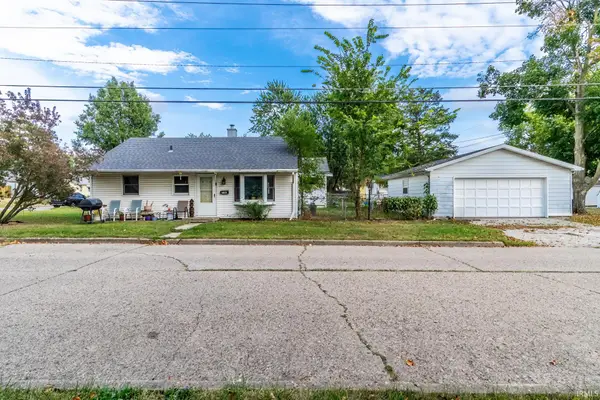1185 Catesby Court, Fort Wayne, IN 46818
Local realty services provided by:Better Homes and Gardens Real Estate Connections
1185 Catesby Court,Fort Wayne, IN 46818
$326,475
- 4 Beds
- 2 Baths
- 1,771 sq. ft.
- Condominium
- Pending
Listed by:jihan rachel brooks
Office:drh realty of indiana, llc.
MLS#:202524468
Source:Indiana Regional MLS
Price summary
- Price:$326,475
- Price per sq. ft.:$184.35
- Monthly HOA dues:$37.5
About this home
Welcome to 1185 Catesby Court in Southwest Fort Wayne, IN, a stunning new home in our Estates at Signal Ridge neighborhood. This single-story home is low maintenance and features a private pond view, offering a perfect balance of comfort and convenience. You’ll have plenty of room with 4 bedrooms, 2 bathrooms, and 1,825 square feet. As you step through the front door, two secondary bedrooms and a full bathroom are tucked just off the foyer. Continue down the hallway and you’ll find the third secondary bedroom across from the laundry room. At the heart of the home, the great room, dining area, and kitchen are all connected in a spacious open-concept layout ideal for everyday living and entertaining. The kitchen is designed for both beauty and function. It features elkins white cabinetry, lyra quartz countertops, calacatta empire backsplash, and stainless steel appliances. The center island includes a built-in sink and dishwasher, making meal prep and cleanup a breeze. A walk-in pantry offers plenty of storage, and the kitchen opens effortlessly to the casual dining area and great room, so you’re always part of the conversation. The private owner’s suite is located at the back of the home for added privacy. It includes a spacious bedroom, a bathroom with dual sinks, a separate ceramic tile walk-in shower, and a large walk-in closet. It’s the perfect retreat at the end of the day, with thoughtful features to keep mornings running smoothly. Ready to make this home yours? Schedule a tour of 1185 Catesby Court in Estates at Signal Ridge today and discover why this floor plan is one of our most popular single-story layouts!
Contact an agent
Home facts
- Year built:2025
- Listing ID #:202524468
- Added:91 day(s) ago
- Updated:September 24, 2025 at 07:23 AM
Rooms and interior
- Bedrooms:4
- Total bathrooms:2
- Full bathrooms:2
- Living area:1,771 sq. ft.
Heating and cooling
- Cooling:Central Air
- Heating:Forced Air, Gas
Structure and exterior
- Roof:Dimensional Shingles
- Year built:2025
- Building area:1,771 sq. ft.
- Lot area:0.21 Acres
Schools
- High school:Homestead
- Middle school:Woodside
- Elementary school:Deer Ridge
Utilities
- Water:City
- Sewer:City
Finances and disclosures
- Price:$326,475
- Price per sq. ft.:$184.35
New listings near 1185 Catesby Court
- New
 $379,900Active3 beds 3 baths2,407 sq. ft.
$379,900Active3 beds 3 baths2,407 sq. ft.2412 Barcroft Court, Fort Wayne, IN 46804
MLS# 202538914Listed by: COLDWELL BANKER REAL ESTATE GR - New
 $139,400Active2 beds 1 baths1,152 sq. ft.
$139,400Active2 beds 1 baths1,152 sq. ft.1433 3rd Street, Fort Wayne, IN 46808
MLS# 202538888Listed by: REAL HOOSIER - New
 $325,000Active2 beds 2 baths1,664 sq. ft.
$325,000Active2 beds 2 baths1,664 sq. ft.801 W Washington Boulevard, Fort Wayne, IN 46802
MLS# 202538890Listed by: COLDWELL BANKER REAL ESTATE GROUP - New
 $525,000Active3 beds 2 baths2,321 sq. ft.
$525,000Active3 beds 2 baths2,321 sq. ft.5734 Santera Drive, Fort Wayne, IN 46818
MLS# 202538902Listed by: RAECO REALTY - New
 $129,900Active2 beds 1 baths825 sq. ft.
$129,900Active2 beds 1 baths825 sq. ft.2402 Charlotte Avenue, Fort Wayne, IN 46805
MLS# 202538907Listed by: CENTURY 21 BRADLEY REALTY, INC - Open Sat, 1 to 3pmNew
 $235,000Active4 beds 2 baths1,678 sq. ft.
$235,000Active4 beds 2 baths1,678 sq. ft.1625 Tulip Tree Road, Fort Wayne, IN 46825
MLS# 202538886Listed by: KELLER WILLIAMS REALTY GROUP - New
 $230,000Active3 beds 2 baths1,408 sq. ft.
$230,000Active3 beds 2 baths1,408 sq. ft.2221 Klug Drive, Fort Wayne, IN 46818
MLS# 202538862Listed by: MIKE THOMAS ASSOC., INC - New
 $159,900Active2 beds 2 baths1,252 sq. ft.
$159,900Active2 beds 2 baths1,252 sq. ft.6434 Covington Road, Fort Wayne, IN 46804
MLS# 202538870Listed by: UPTOWN REALTY GROUP - New
 $749,000Active0.9 Acres
$749,000Active0.9 Acres2623 Union Chapel Road, Fort Wayne, IN 46845
MLS# 202538841Listed by: CENTURY 21 BRADLEY REALTY, INC - Open Sun, 3 to 4:30pmNew
 $169,900Active3 beds 1 baths864 sq. ft.
$169,900Active3 beds 1 baths864 sq. ft.3210 Oswego Avenue, Fort Wayne, IN 46805
MLS# 202538843Listed by: BOOK REAL ESTATE SERVICES, LLC
