1221 Big Horn Place, Fort Wayne, IN 46825
Local realty services provided by:Better Homes and Gardens Real Estate Connections
Listed by:timothy mcculloch
Office:scheerer mcculloch real estate
MLS#:202533943
Source:Indiana Regional MLS
Price summary
- Price:$275,000
- Price per sq. ft.:$119.67
- Monthly HOA dues:$12.5
About this home
AUCTION: Auction held onsite, Wednesday, October 1, 2025, 6:00 PM Eastern | Open House Monday, September 15, 2025 & Monday, September 29, 2025, 5:00 - 6:30 PM Eastern| The price stated on this property is the assessed value. | This property may sell for more or less than the assessed value, depending on the outcome of the auction bidding. | $15,000 down day of the auction. | To see all terms, please visit our website. Feast your eyes on 1221 Big Horn PL, Fort Wayne, IN, where Indiana dreams bloom large! This single-family residence is positively itching for someone to move in and make memories. The living room is where the magic happens: picture yourself basking in the glow of the fireplace, surrounded by your favorite novels nestled in the built-in shelves, all under the grandeur of a beamed, high, and vaulted ceiling that seems to stretch into the heavens. The kitchen is the place where culinary masterpieces are brought to life, offering a large kitchen island perfect for those who love to cook and socialize, as well as a kitchen bar where you can enjoy a casual meal or drink. Imagine starting your day in the 4-season room, bathed in golden light as you sip your coffee, or ending it on the patio, enjoying the cool evening breeze in your spacious backyard. And when it's time to unwind, retreat to the bedroom, where an ensuite bathroom awaits, offering a private sanctuary for relaxation and rejuvenation. With 2298 square feet of living area sitting pretty on an 11200 square foot lot, featuring 3 bedrooms, 2 full bathrooms, and a half bathroom, plus a walk-in closet, this 1987 residence is more than just a house-it's a ready-made haven. It is waiting to become the backdrop for your most cherished moments.
Contact an agent
Home facts
- Year built:1987
- Listing ID #:202533943
- Added:12 day(s) ago
- Updated:September 06, 2025 at 03:05 PM
Rooms and interior
- Bedrooms:3
- Total bathrooms:3
- Full bathrooms:2
- Living area:2,298 sq. ft.
Heating and cooling
- Cooling:Central Air
- Heating:Forced Air, Gas
Structure and exterior
- Roof:Asphalt, Shingle
- Year built:1987
- Building area:2,298 sq. ft.
- Lot area:0.26 Acres
Schools
- High school:Northrop
- Middle school:Shawnee
- Elementary school:Lincoln
Utilities
- Water:Public
- Sewer:Public
Finances and disclosures
- Price:$275,000
- Price per sq. ft.:$119.67
- Tax amount:$3,235
New listings near 1221 Big Horn Place
- New
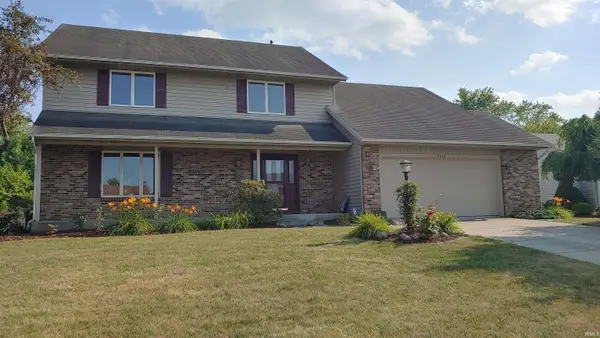 $349,900Active4 beds 3 baths3,471 sq. ft.
$349,900Active4 beds 3 baths3,471 sq. ft.8929 Dunmore Lane, Fort Wayne, IN 46804
MLS# 202536002Listed by: PREMIER INC., REALTORS - New
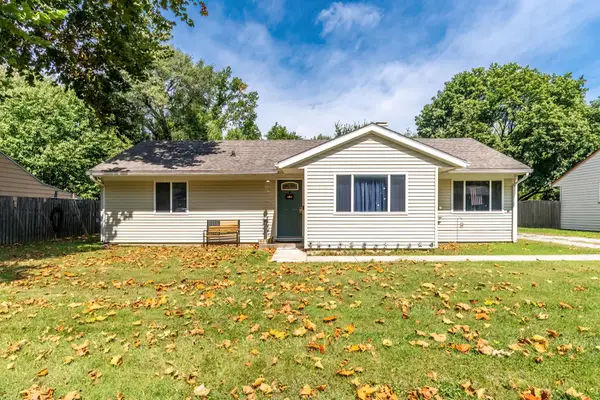 $157,500Active3 beds 1 baths1,056 sq. ft.
$157,500Active3 beds 1 baths1,056 sq. ft.5020 Northfield Drive, Fort Wayne, IN 46804
MLS# 202535997Listed by: COLDWELL BANKER REAL ESTATE GR - New
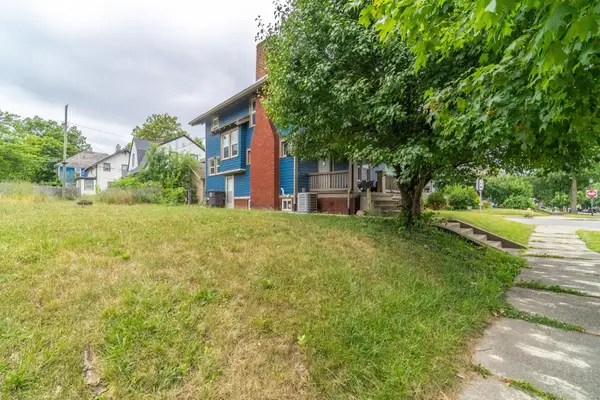 $1,000Active0.11 Acres
$1,000Active0.11 Acres3206 Hoagland Avenue, Fort Wayne, IN 46807
MLS# 202535999Listed by: COLDWELL BANKER REAL ESTATE GR - New
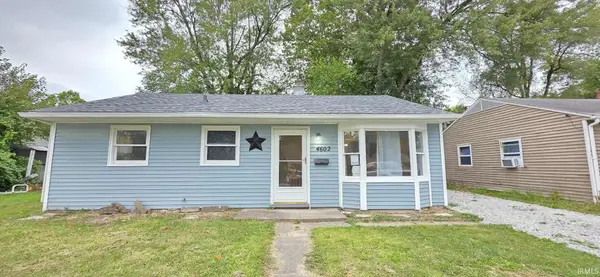 $135,000Active3 beds 1 baths972 sq. ft.
$135,000Active3 beds 1 baths972 sq. ft.4602 Reed Street, Fort Wayne, IN 46806
MLS# 202535951Listed by: EXP REALTY, LLC - New
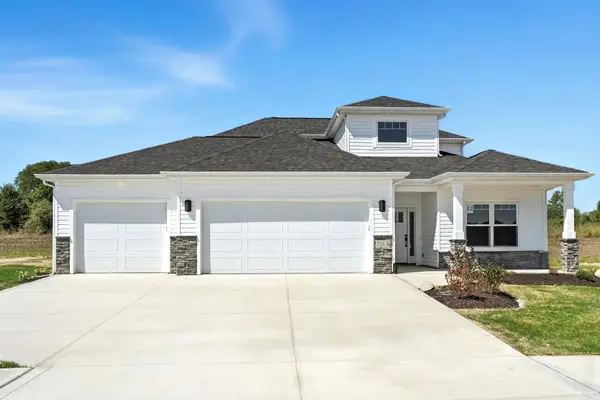 $437,500Active4 beds 3 baths3,041 sq. ft.
$437,500Active4 beds 3 baths3,041 sq. ft.7264 Starks Boulevard #Lot 12, Fort Wayne, IN 46816
MLS# 202535957Listed by: JM REALTY ASSOCIATES, INC. - New
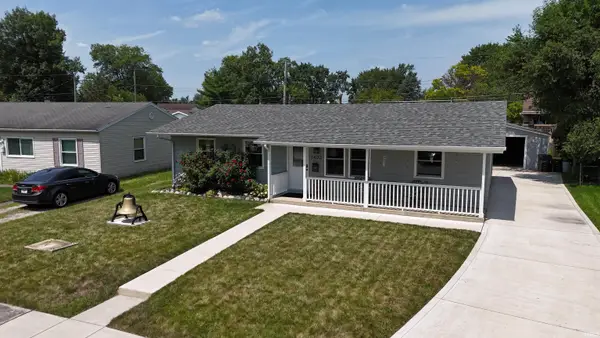 $199,990Active3 beds 2 baths1,305 sq. ft.
$199,990Active3 beds 2 baths1,305 sq. ft.1403 Sycamore Drive, Fort Wayne, IN 46825
MLS# 202535929Listed by: ONE REAL ESTATE, LLC - New
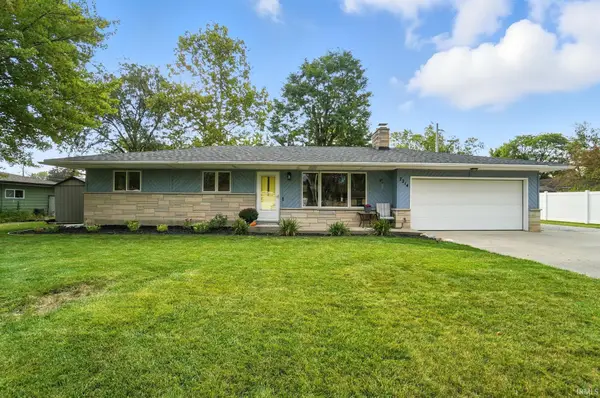 $205,000Active3 beds 2 baths1,292 sq. ft.
$205,000Active3 beds 2 baths1,292 sq. ft.7214 Penrose Drive, Fort Wayne, IN 46835
MLS# 202535938Listed by: NORTH EASTERN GROUP REALTY - New
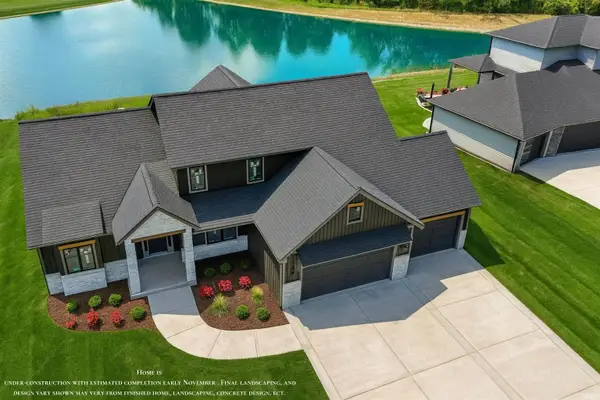 $629,551Active3 beds 3 baths2,501 sq. ft.
$629,551Active3 beds 3 baths2,501 sq. ft.13991 Elderflower Court, Fort Wayne, IN 46845
MLS# 202535946Listed by: CENTURY 21 BRADLEY REALTY, INC - New
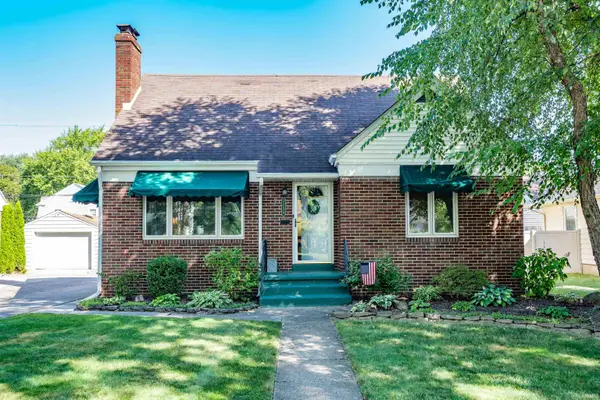 $224,900Active2 beds 2 baths2,002 sq. ft.
$224,900Active2 beds 2 baths2,002 sq. ft.1234 W Branning Avenue, Fort Wayne, IN 46807
MLS# 202535912Listed by: REGAN & FERGUSON GROUP - New
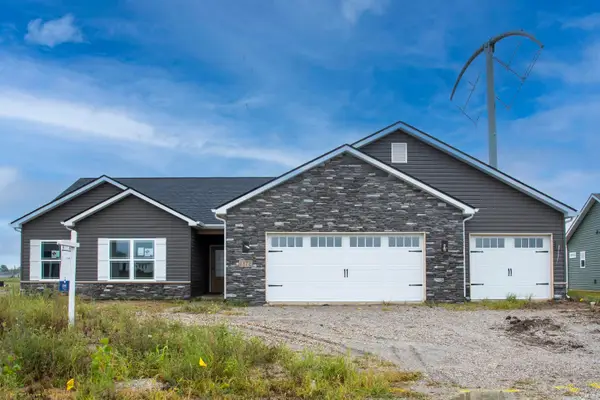 $409,900Active3 beds 2 baths1,622 sq. ft.
$409,900Active3 beds 2 baths1,622 sq. ft.1372 Talullah Trail, Fort Wayne, IN 46804
MLS# 202535914Listed by: RE/MAX RESULTS
