12408 Tula Trail, Fort Wayne, IN 46814
Local realty services provided by:Better Homes and Gardens Real Estate Connections
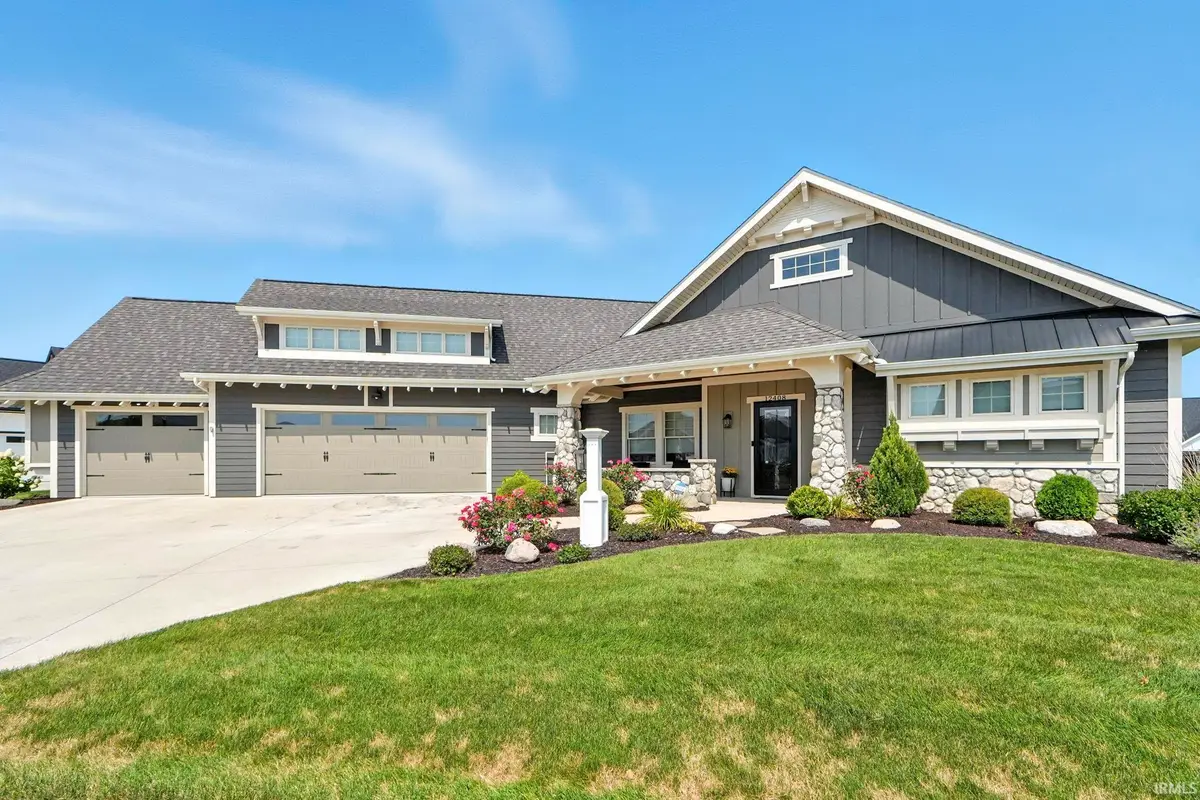
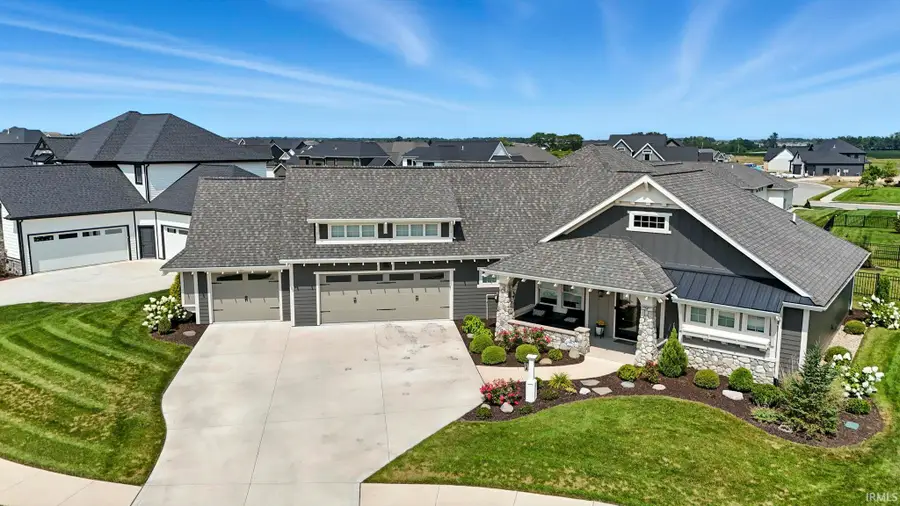
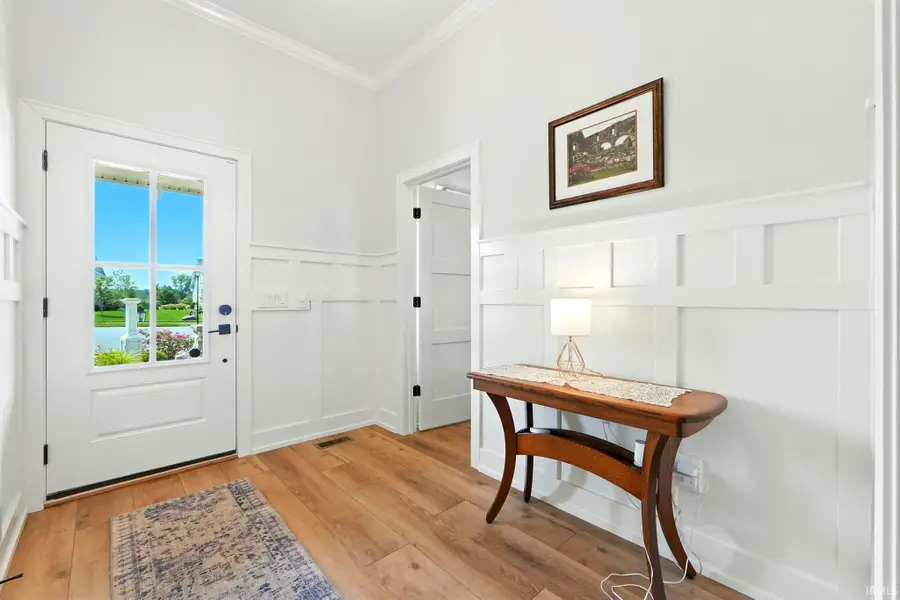
Listed by:jami barkerCell: 260-710-3664
Office:re/max results
MLS#:202532970
Source:Indiana Regional MLS
Price summary
- Price:$743,910
- Price per sq. ft.:$215.07
- Monthly HOA dues:$45.83
About this home
Welcome to this stunning 4-bedroom Craftsman-style home, nestled on a quiet cul-de-sac lot in Mercato. From the inviting front porch to the beautifully designed interior, this home offers the perfect blend of comfort and style. The open-concept main living area seamlessly flows into the kitchen and dining zones, with a family room that can be either open or closed off for privacy. The The double-sided gas log fireplace adds warmth and charm to both living spaces. The spacious den can be closed off for privacy & has custom-built cabinetry. Step outside and enjoy an extended living area with a covered patio complete with retractable screens for ultimate privacy. The expansive stamped concrete patio leads to the 7-person Master Spa hot tub (which stays!), offering the perfect spot for relaxation. The landscaped backyard is fully fenced with wrought iron and irrigated, creating an oasis for outdoor enjoyment. Inside, the split bedroom layout ensures privacy for all, with the 4th bedroom located upstairs in the bonus area. The primary bedroom is a true retreat, featuring custom window cabinetry and a spacious double-height closet with a window. The en-suite bathroom provides the ultimate in privacy, with a custom shower and lavatory tucked around the corner from the double vanity and garden tub. The chef’s kitchen includes a hidden pantry disguised as cabinetry, along with a convenient coffee station. Additional features include a well-appointed laundry room with a sink and an adjacent walk-in closet for extra storage. The bonus area upstairs can serve as a 4th bedroom or a generous living space and includes a walk-in closet leading to attic storage. The garage is equally impressive, with a polyurea full-chip coating and an additional 9x12 storage/shop area. In the mechanical room, you'll find a separate irrigation water meter, a tankless water heater for on-demand hot water, and both hot and cold water spigots for added convenience. This home truly has it all—style, function, and luxury at every turn.
Contact an agent
Home facts
- Year built:2022
- Listing Id #:202532970
- Added:1 day(s) ago
- Updated:August 19, 2025 at 11:40 PM
Rooms and interior
- Bedrooms:4
- Total bathrooms:3
- Full bathrooms:2
- Living area:3,459 sq. ft.
Heating and cooling
- Cooling:Central Air
- Heating:Forced Air
Structure and exterior
- Roof:Dimensional Shingles
- Year built:2022
- Building area:3,459 sq. ft.
- Lot area:0.35 Acres
Schools
- High school:Homestead
- Middle school:Woodside
- Elementary school:Covington
Utilities
- Water:City
- Sewer:City
Finances and disclosures
- Price:$743,910
- Price per sq. ft.:$215.07
- Tax amount:$3,658
New listings near 12408 Tula Trail
- New
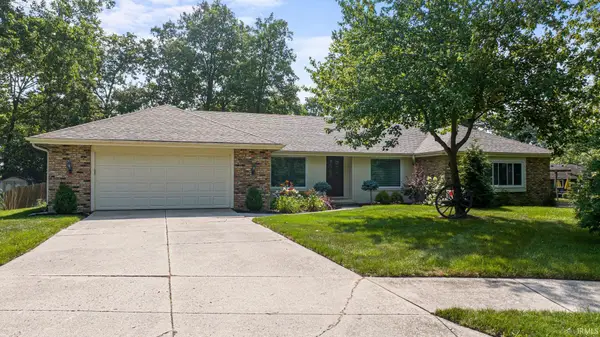 $385,000Active5 beds 3 baths3,167 sq. ft.
$385,000Active5 beds 3 baths3,167 sq. ft.1326 Pine Mills Court, Fort Wayne, IN 46845
MLS# 202533120Listed by: COLDWELL BANKER REAL ESTATE GROUP - New
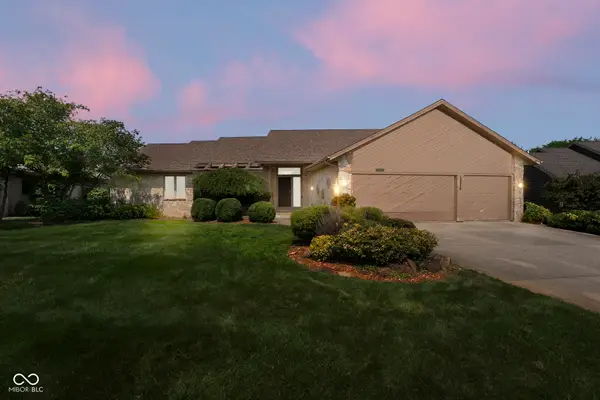 $1Active3 beds 3 baths2,854 sq. ft.
$1Active3 beds 3 baths2,854 sq. ft.10816 Birkdale Court, Fort Wayne, IN 46814
MLS# 22056419Listed by: EXP REALTY LLC - New
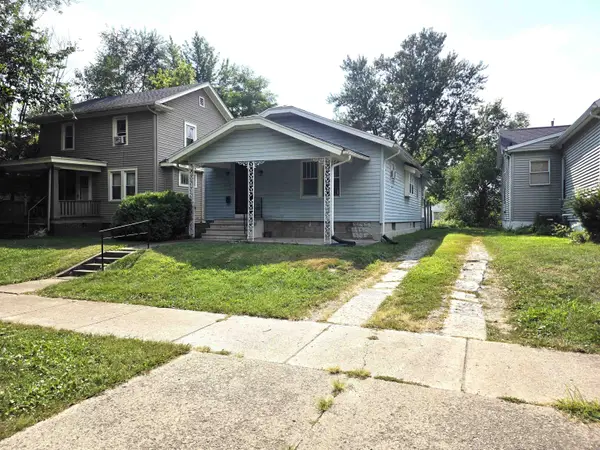 $79,900Active2 beds 1 baths900 sq. ft.
$79,900Active2 beds 1 baths900 sq. ft.3202 S Anthony Boulevard, Fort Wayne, IN 46806
MLS# 202533099Listed by: COLDWELL BANKER REAL ESTATE GR - New
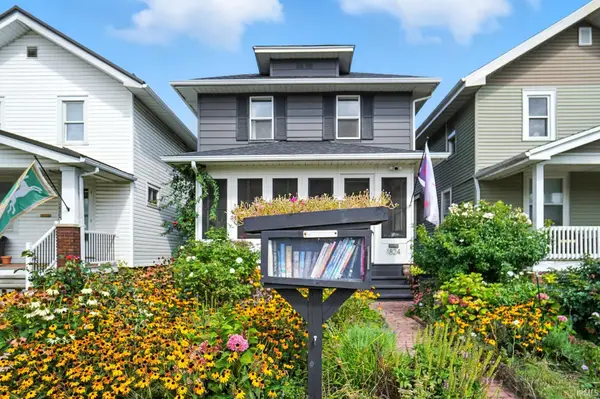 $234,900Active3 beds 1 baths1,120 sq. ft.
$234,900Active3 beds 1 baths1,120 sq. ft.1824 Saint Joe Boulevard, Fort Wayne, IN 46805
MLS# 202533113Listed by: KELLER WILLIAMS REALTY GROUP - New
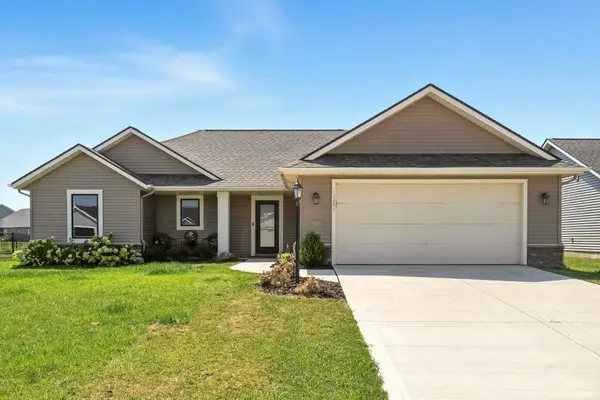 $345,000Active3 beds 2 baths1,610 sq. ft.
$345,000Active3 beds 2 baths1,610 sq. ft.13287 Silk Tree Trail, Fort Wayne, IN 46814
MLS# 202533114Listed by: SCHEERER MCCULLOCH REAL ESTATE - New
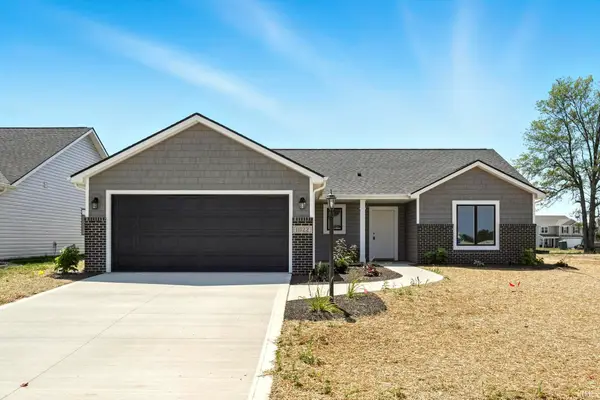 $339,900Active3 beds 2 baths1,342 sq. ft.
$339,900Active3 beds 2 baths1,342 sq. ft.11122 Oaklynn Reserve Boulevard, Fort Wayne, IN 46835
MLS# 202533081Listed by: CENTURY 21 BRADLEY REALTY, INC - New
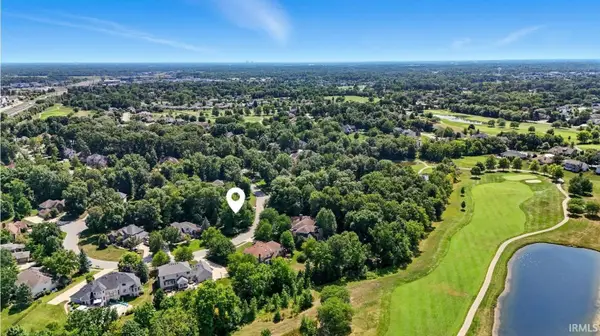 $150,000Active0.47 Acres
$150,000Active0.47 Acres12008 Woodbourne Court, Fort Wayne, IN 46845
MLS# 202533093Listed by: COLDWELL BANKER REAL ESTATE GROUP - Open Sun, 11am to 1pmNew
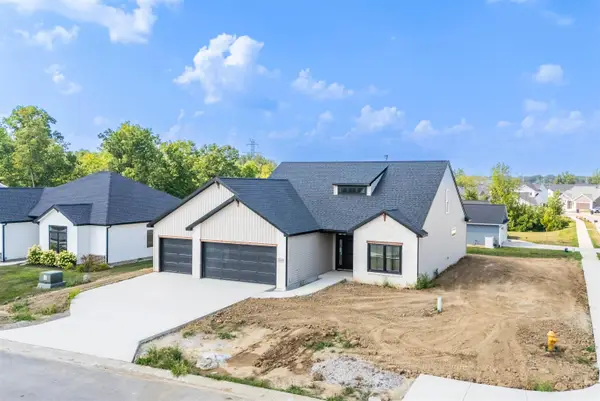 $419,900Active4 beds 3 baths2,289 sq. ft.
$419,900Active4 beds 3 baths2,289 sq. ft.5193 Slippery Elm, Fort Wayne, IN 46825
MLS# 202533062Listed by: FALL CREEK HOMES & DEVELOPMENT - New
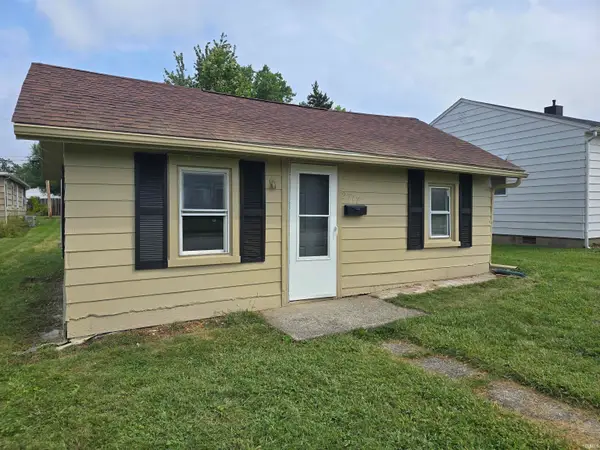 $104,900Active2 beds 1 baths646 sq. ft.
$104,900Active2 beds 1 baths646 sq. ft.2717 Clara Avenue, Fort Wayne, IN 46805
MLS# 202533046Listed by: CENTURY 21 BRADLEY REALTY, INC - New
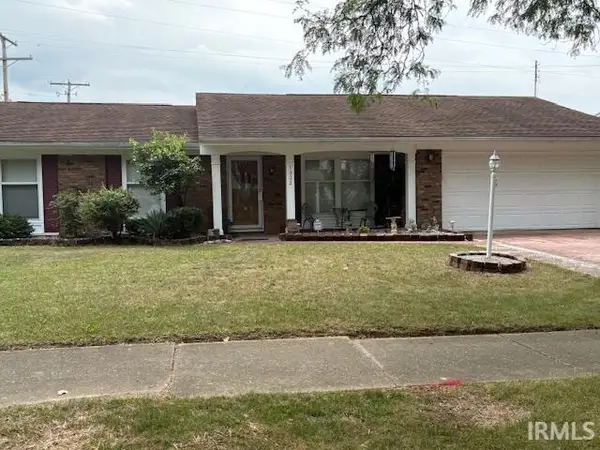 $269,900Active3 beds 2 baths2,080 sq. ft.
$269,900Active3 beds 2 baths2,080 sq. ft.1932 Embassy Drive, Fort Wayne, IN 46816
MLS# 202533050Listed by: LEGACYONE, INC.
