13432 Veracruz Drive, Fort Wayne, IN 46814
Local realty services provided by:Better Homes and Gardens Real Estate Connections

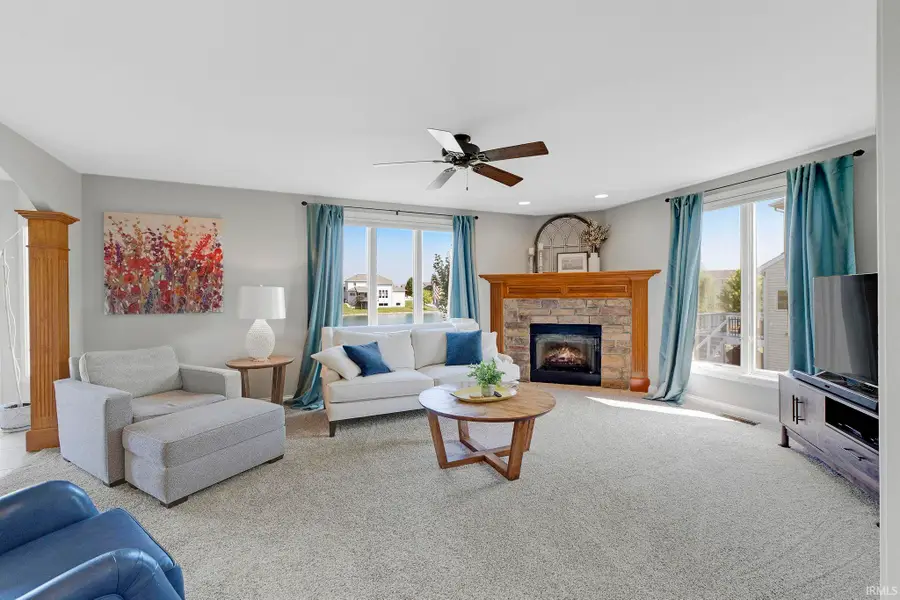
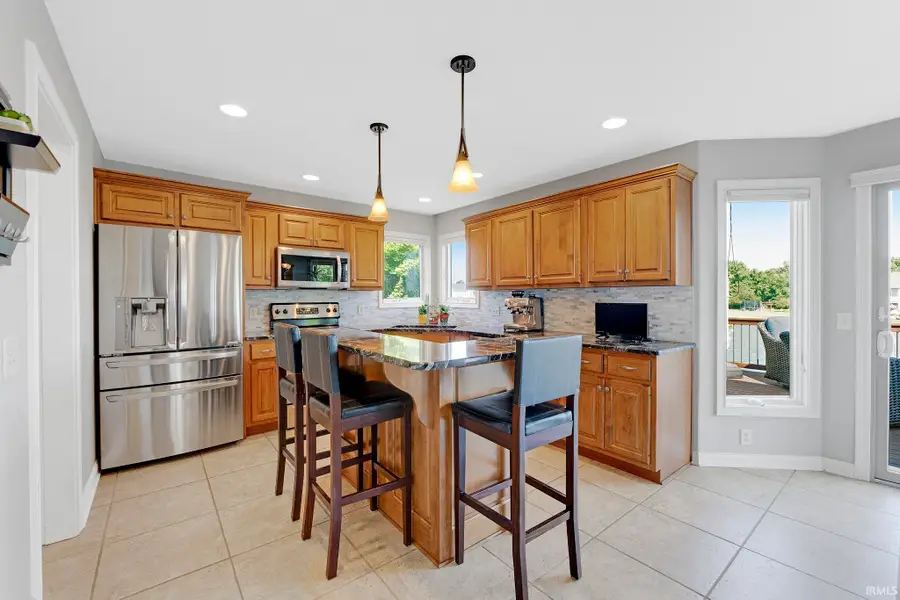
Listed by:gregory brownCell: 260-602-5297
Office:century 21 bradley realty, inc
MLS#:202529340
Source:Indiana Regional MLS
Price summary
- Price:$474,900
- Price per sq. ft.:$146.39
- Monthly HOA dues:$34.17
About this home
*Welcome to this absolutely immaculate 4 Bedroom Two story on a Finished Daylight Basement that sits on a pond lot with tons of extras in the Homestead School District! *Step into a striking 17-foot-high foyer with stunning views of the water from nearly every window. *The spacious island Kitchen and Breakfast Nook flow seamlessly into the Great Room, beautifully defined by columns and an archway. *A formal dining room offers flexibility and can easily serve as a den or home office. *The home features a large utility room conveniently located off the garage entry with a utility sink and extra cabinetry. *Entertain with ease on the recently rebuilt 16' x 20' deck overlooking a stamped concrete patio. *The Primary suite is a private retreat with a tray ceiling and rope lighting, two walk-in closets, a double vanity with makeup counter, a whirlpool tub, and a tiled walk-in shower. *High-quality finishes throughout include Zehr cabinetry with granite countertops, an irrigation system, Andersen windows and professional landscaping. *Recent upgrades include a brand new roof, newer A/C, newer kitchen appliances, new water heater and some fresh paint on the exterior. *The finished lower level features large windows with a half bath, wet bar and updated laminate flooring. *This home blends modern amenities with timeless design plus there is a sidewalk right across the street that connects you to the schools and an association pool too! *Come and take a look before it's too late!
Contact an agent
Home facts
- Year built:2004
- Listing Id #:202529340
- Added:19 day(s) ago
- Updated:August 14, 2025 at 03:03 PM
Rooms and interior
- Bedrooms:4
- Total bathrooms:4
- Full bathrooms:2
- Living area:3,149 sq. ft.
Heating and cooling
- Cooling:Central Air
- Heating:Forced Air, Gas
Structure and exterior
- Roof:Dimensional Shingles
- Year built:2004
- Building area:3,149 sq. ft.
- Lot area:0.28 Acres
Schools
- High school:Homestead
- Middle school:Woodside
- Elementary school:Covington
Utilities
- Water:City
- Sewer:City
Finances and disclosures
- Price:$474,900
- Price per sq. ft.:$146.39
- Tax amount:$2,945
New listings near 13432 Veracruz Drive
- New
 $129,900Active2 beds 1 baths752 sq. ft.
$129,900Active2 beds 1 baths752 sq. ft.4938 Mcclellan Street, Fort Wayne, IN 46807
MLS# 202532247Listed by: BANKERS REALTY INC. - New
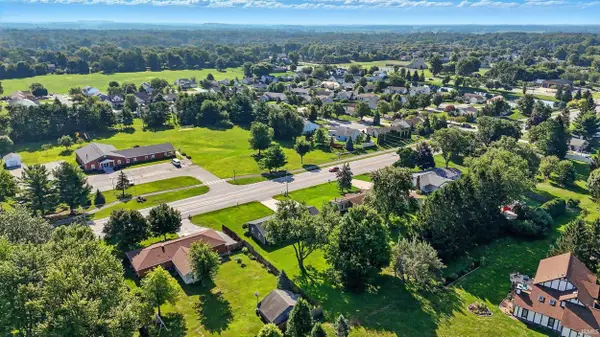 $282,000Active4 beds 3 baths1,760 sq. ft.
$282,000Active4 beds 3 baths1,760 sq. ft.5420 Homestead Road, Fort Wayne, IN 46814
MLS# 202532248Listed by: MIKE THOMAS ASSOC., INC - New
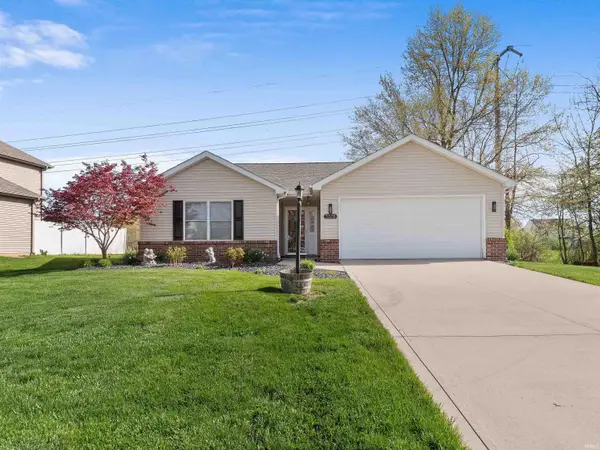 $269,900Active3 beds 2 baths1,287 sq. ft.
$269,900Active3 beds 2 baths1,287 sq. ft.5326 Dennison Drive, Fort Wayne, IN 46835
MLS# 202532261Listed by: HANSEN LANGAS, REALTORS & APPRAISERS - New
 $320,000Active4 beds 3 baths2,051 sq. ft.
$320,000Active4 beds 3 baths2,051 sq. ft.4161 Bradley Drive, Fort Wayne, IN 46818
MLS# 202532228Listed by: UPTOWN REALTY GROUP - New
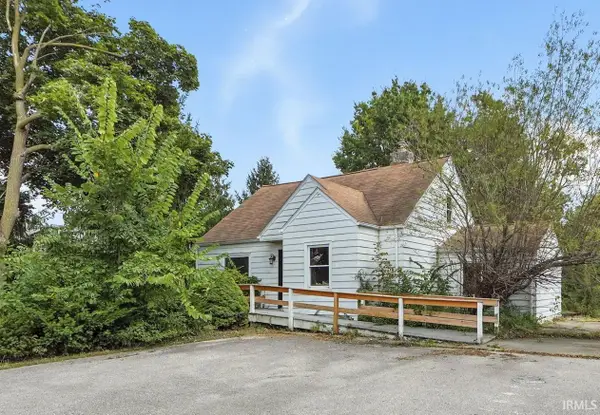 $159,900Active3 beds 2 baths1,121 sq. ft.
$159,900Active3 beds 2 baths1,121 sq. ft.5962 Saint Joe Road, Fort Wayne, IN 46835
MLS# 202532229Listed by: RE/MAX RESULTS - New
 $208,900Active3 beds 1 baths1,288 sq. ft.
$208,900Active3 beds 1 baths1,288 sq. ft.7909 Marston Drive, Fort Wayne, IN 46835
MLS# 202532241Listed by: COLDWELL BANKER REAL ESTATE GR - New
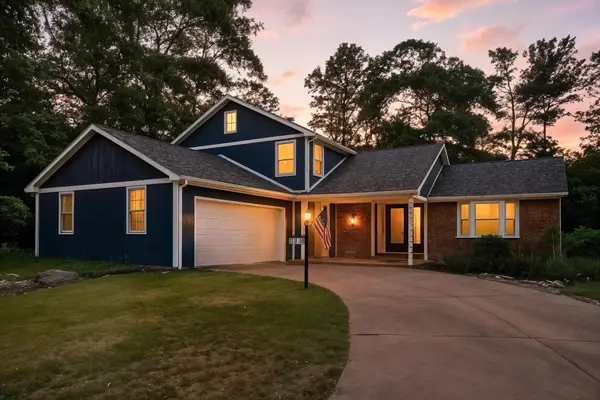 $324,900Active4 beds 2 baths3,312 sq. ft.
$324,900Active4 beds 2 baths3,312 sq. ft.9818 Houndshill Place, Fort Wayne, IN 46804
MLS# 202532210Listed by: RE/MAX RESULTS - ANGOLA OFFICE - New
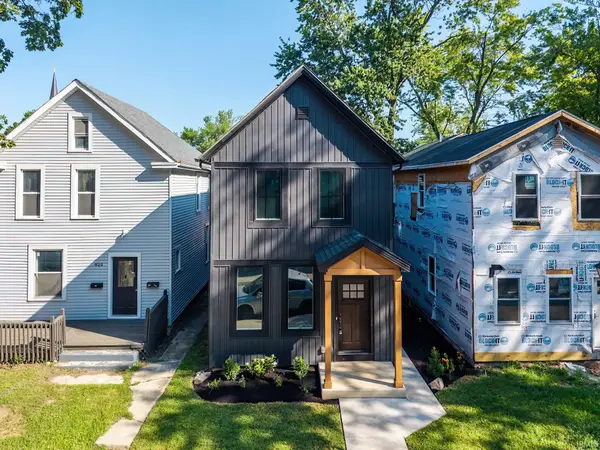 $349,900Active2 beds 3 baths1,616 sq. ft.
$349,900Active2 beds 3 baths1,616 sq. ft.818 Lavina Street, Fort Wayne, IN 46802
MLS# 202532213Listed by: NORTH EASTERN GROUP REALTY - New
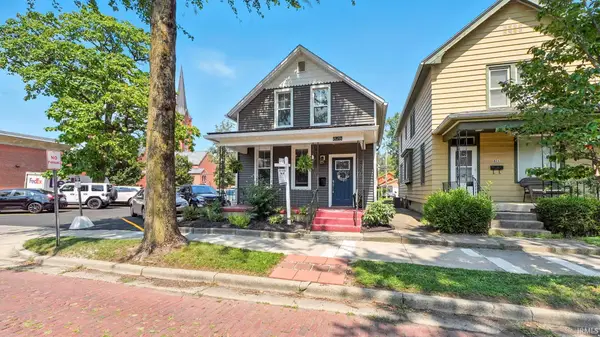 $274,900Active3 beds 2 baths1,662 sq. ft.
$274,900Active3 beds 2 baths1,662 sq. ft.828 Wilt Street, Fort Wayne, IN 46802
MLS# 202532179Listed by: STERLING REALTY ADVISORS - New
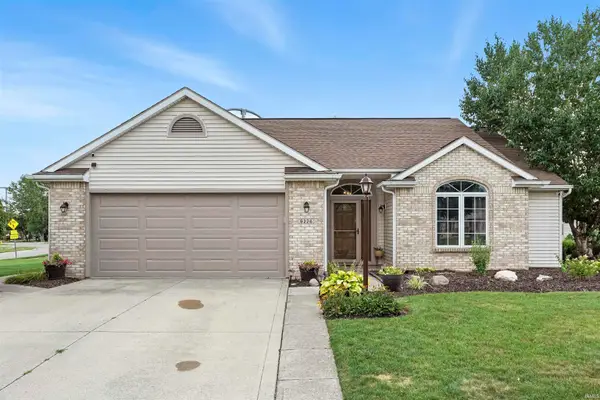 $270,000Active3 beds 2 baths1,431 sq. ft.
$270,000Active3 beds 2 baths1,431 sq. ft.9226 Olmston Drive, Fort Wayne, IN 46825
MLS# 202532184Listed by: KELLER WILLIAMS REALTY GROUP
