13606 Paperbark Trail, Fort Wayne, IN 46814
Local realty services provided by:Better Homes and Gardens Real Estate Connections
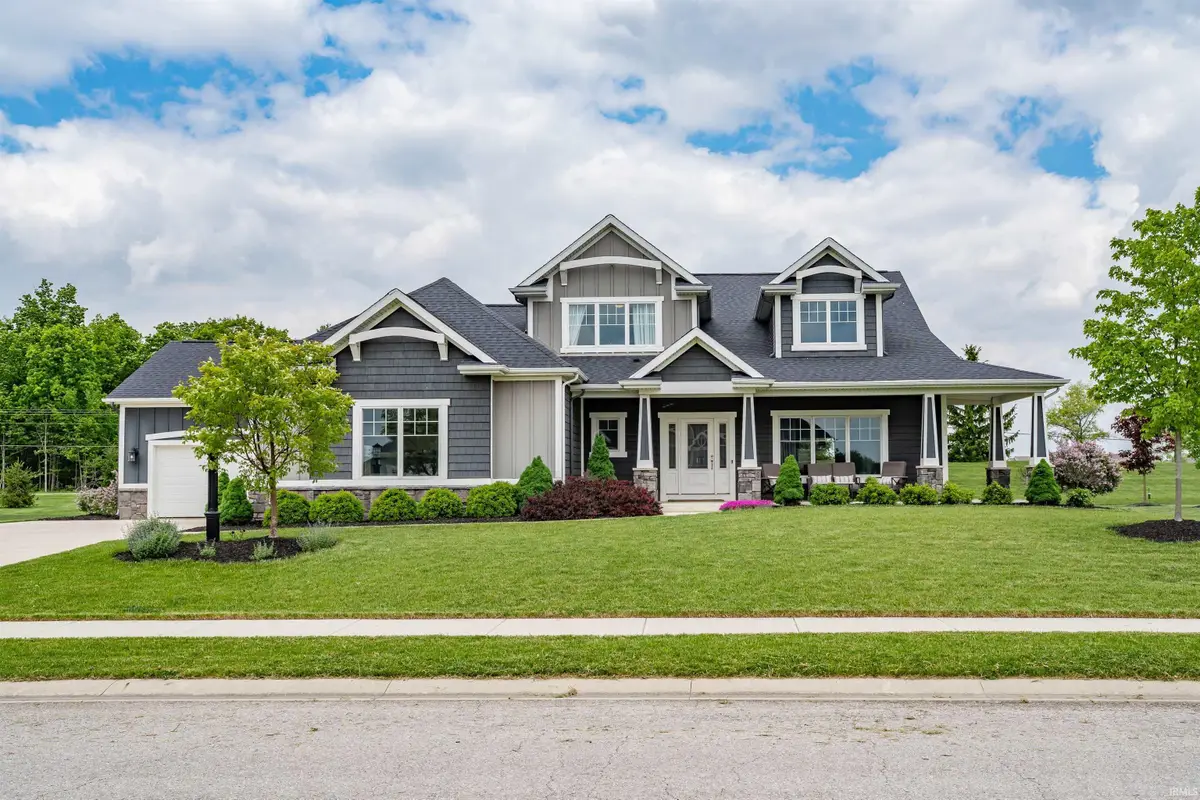
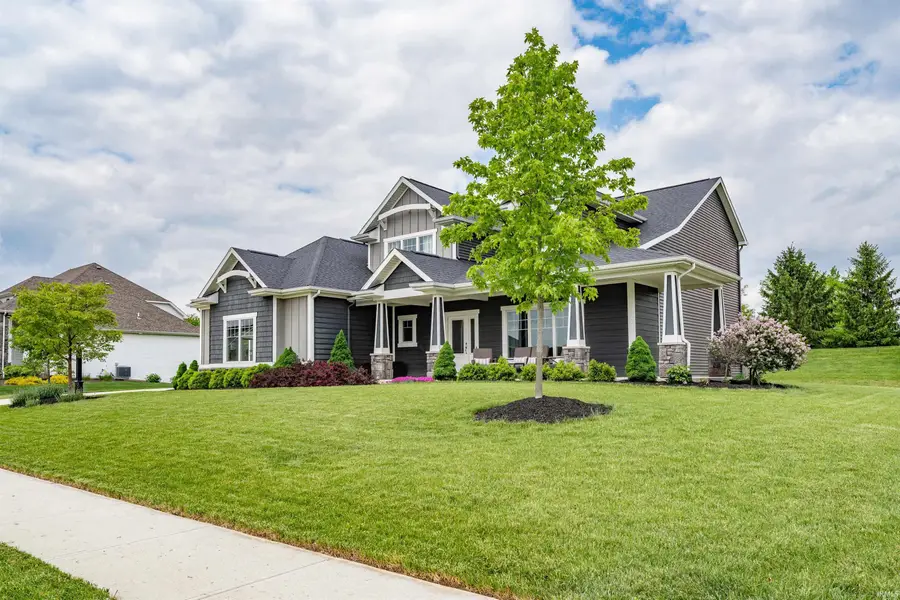
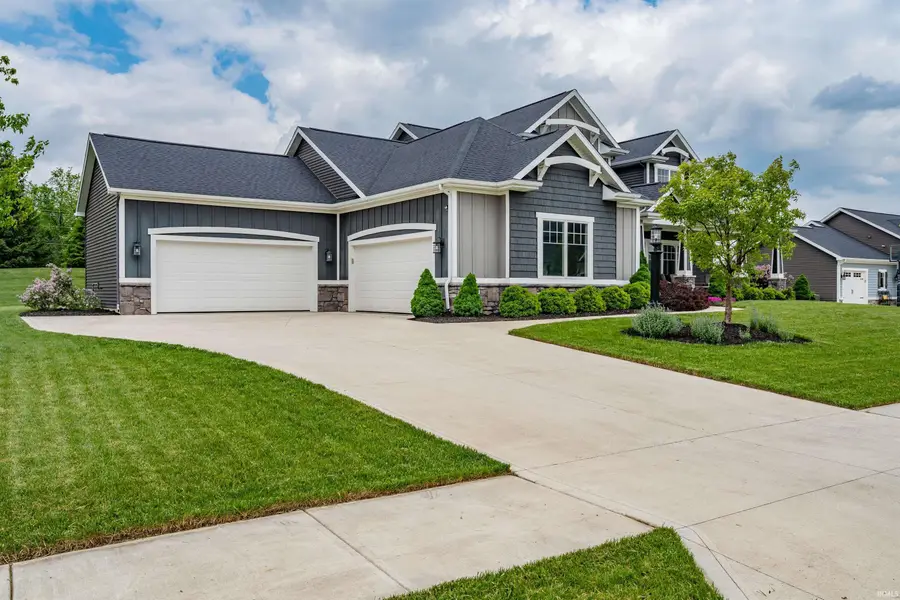
Upcoming open houses
- Sun, Aug 1712:00 pm - 02:00 pm
Listed by:emily harrisOff: 260-207-4648
Office:regan & ferguson group
MLS#:202520167
Source:Indiana Regional MLS
Price summary
- Price:$699,900
- Price per sq. ft.:$163.07
- Monthly HOA dues:$88.67
About this home
*OPEN HOUSE-SUNDAY 8/17 12-2 PM* Welcome to this stunning 4-bedroom, 4-bath custom-built home, where luxury meets function in every detail. Boasting over 4,200 sq. ft. of total living space, this home offers a highly sought-after open floor plan with captivating architectural touches throughout. Step into the breathtaking two-story great room, where a floor-to-ceiling fireplace, flanked by built-ins, becomes the heart of the home. Vaulted ceilings, rounded corners, and recessed lighting add to the elegant ambiance and beautiful engineered hardwood floors that were installed in 2023. The eat-in kitchen is a true showstopper—featuring granite countertops, custom soft-close cabinetry with dovetail drawers, stainless steel appliances, a walk-in pantry, and an expansive island perfect for entertaining. Adjacent to the kitchen, the laundry room and half bath are both stylishly updated with honeycomb tile flooring (new in 2023). The main-level primary suite offers a peaceful retreat with a spa-inspired en-suite bath, complete with a ceramic tile shower, jetted tub, dual vanities, and a custom-built linen tower. A large walk-in closet with built-in shelving completes the space. Upstairs, you’ll find three spacious bedrooms, all with generous closets and custom shelving, plus a full bath and additional linen closet. The finished daylight basement expands your living space with a theater room, a versatile flex room, and a large family room—ideal for relaxing or hosting guests. Outside, enjoy a spacious 4-car attached garage and access to a vibrant community with walking trails, a neighborhood pool, and close proximity to top-rated SACS schools.
Contact an agent
Home facts
- Year built:2017
- Listing Id #:202520167
- Added:76 day(s) ago
- Updated:August 14, 2025 at 03:03 PM
Rooms and interior
- Bedrooms:4
- Total bathrooms:4
- Full bathrooms:3
- Living area:4,266 sq. ft.
Heating and cooling
- Cooling:Central Air
- Heating:Forced Air, Gas
Structure and exterior
- Roof:Shingle
- Year built:2017
- Building area:4,266 sq. ft.
- Lot area:0.45 Acres
Schools
- High school:Homestead
- Middle school:Woodside
- Elementary school:Covington
Utilities
- Water:City
- Sewer:City
Finances and disclosures
- Price:$699,900
- Price per sq. ft.:$163.07
- Tax amount:$5,402
New listings near 13606 Paperbark Trail
- New
 $129,900Active2 beds 1 baths752 sq. ft.
$129,900Active2 beds 1 baths752 sq. ft.4938 Mcclellan Street, Fort Wayne, IN 46807
MLS# 202532247Listed by: BANKERS REALTY INC. - New
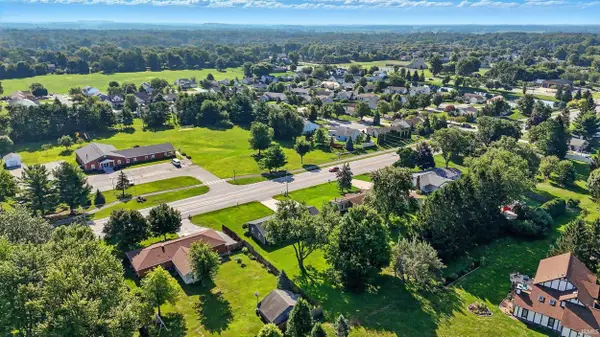 $282,000Active4 beds 3 baths1,760 sq. ft.
$282,000Active4 beds 3 baths1,760 sq. ft.5420 Homestead Road, Fort Wayne, IN 46814
MLS# 202532248Listed by: MIKE THOMAS ASSOC., INC - New
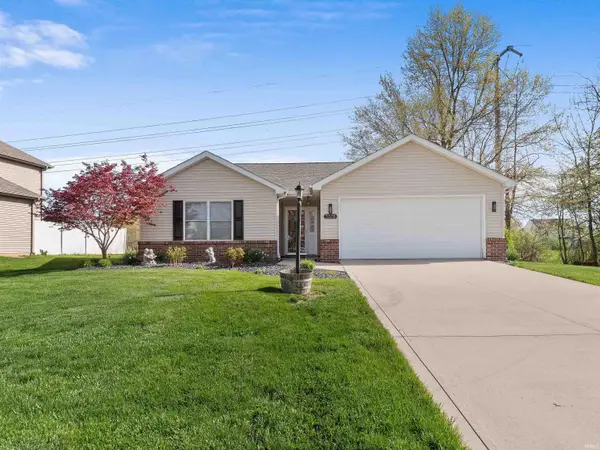 $269,900Active3 beds 2 baths1,287 sq. ft.
$269,900Active3 beds 2 baths1,287 sq. ft.5326 Dennison Drive, Fort Wayne, IN 46835
MLS# 202532261Listed by: HANSEN LANGAS, REALTORS & APPRAISERS - New
 $320,000Active4 beds 3 baths2,051 sq. ft.
$320,000Active4 beds 3 baths2,051 sq. ft.4161 Bradley Drive, Fort Wayne, IN 46818
MLS# 202532228Listed by: UPTOWN REALTY GROUP - New
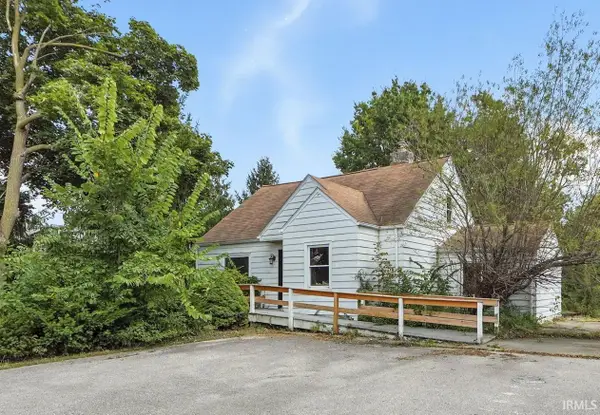 $159,900Active3 beds 2 baths1,121 sq. ft.
$159,900Active3 beds 2 baths1,121 sq. ft.5962 Saint Joe Road, Fort Wayne, IN 46835
MLS# 202532229Listed by: RE/MAX RESULTS - New
 $208,900Active3 beds 1 baths1,288 sq. ft.
$208,900Active3 beds 1 baths1,288 sq. ft.7909 Marston Drive, Fort Wayne, IN 46835
MLS# 202532241Listed by: COLDWELL BANKER REAL ESTATE GR - New
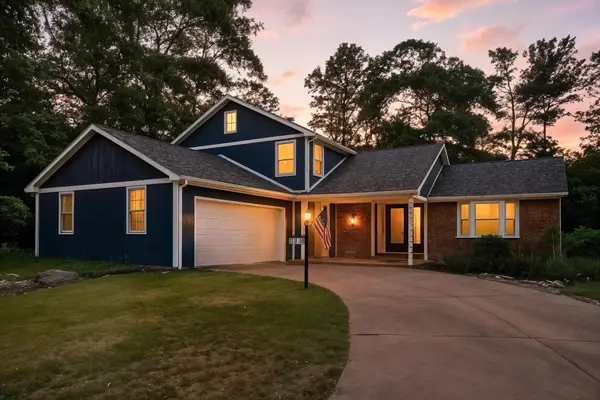 $324,900Active4 beds 2 baths3,312 sq. ft.
$324,900Active4 beds 2 baths3,312 sq. ft.9818 Houndshill Place, Fort Wayne, IN 46804
MLS# 202532210Listed by: RE/MAX RESULTS - ANGOLA OFFICE - New
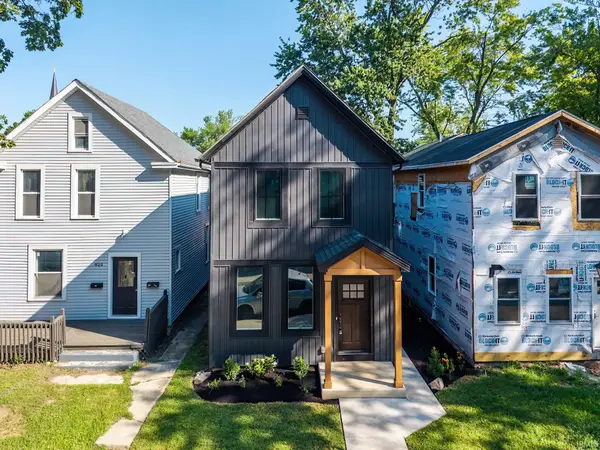 $349,900Active2 beds 3 baths1,616 sq. ft.
$349,900Active2 beds 3 baths1,616 sq. ft.818 Lavina Street, Fort Wayne, IN 46802
MLS# 202532213Listed by: NORTH EASTERN GROUP REALTY - New
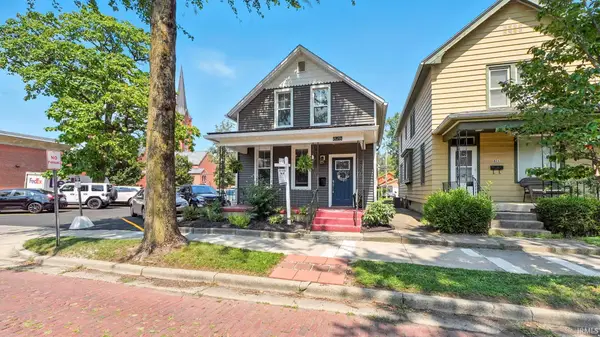 $274,900Active3 beds 2 baths1,662 sq. ft.
$274,900Active3 beds 2 baths1,662 sq. ft.828 Wilt Street, Fort Wayne, IN 46802
MLS# 202532179Listed by: STERLING REALTY ADVISORS - New
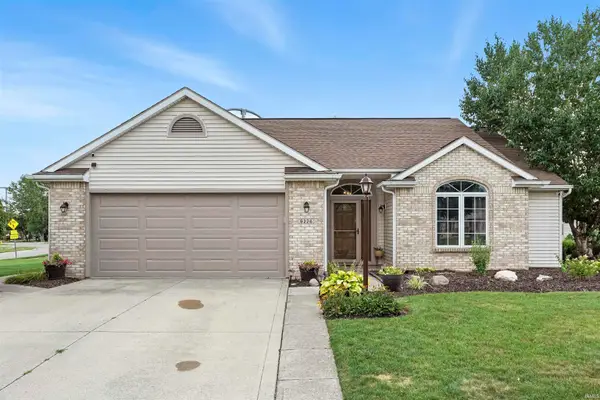 $270,000Active3 beds 2 baths1,431 sq. ft.
$270,000Active3 beds 2 baths1,431 sq. ft.9226 Olmston Drive, Fort Wayne, IN 46825
MLS# 202532184Listed by: KELLER WILLIAMS REALTY GROUP
