15520 Woodbrook Trail, Fort Wayne, IN 46845
Local realty services provided by:Better Homes and Gardens Real Estate Connections
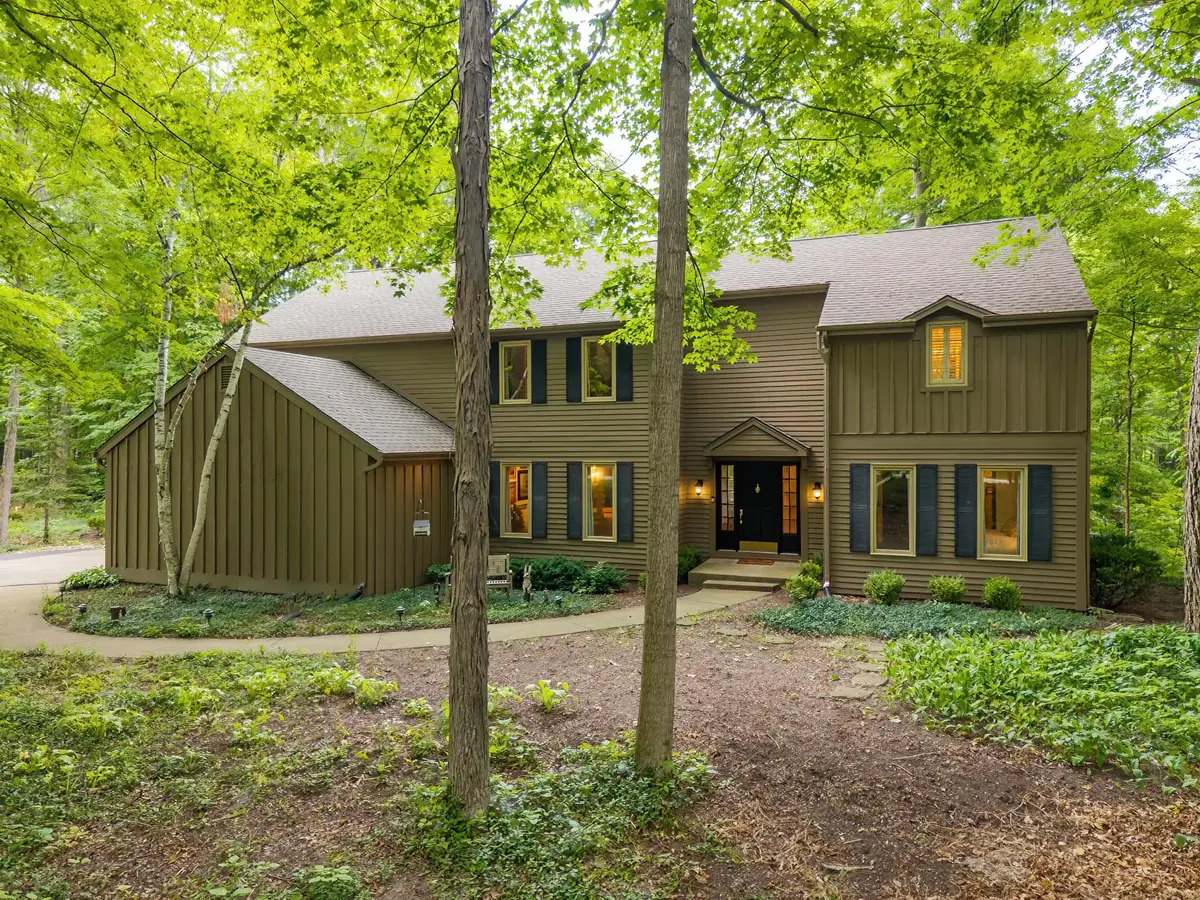

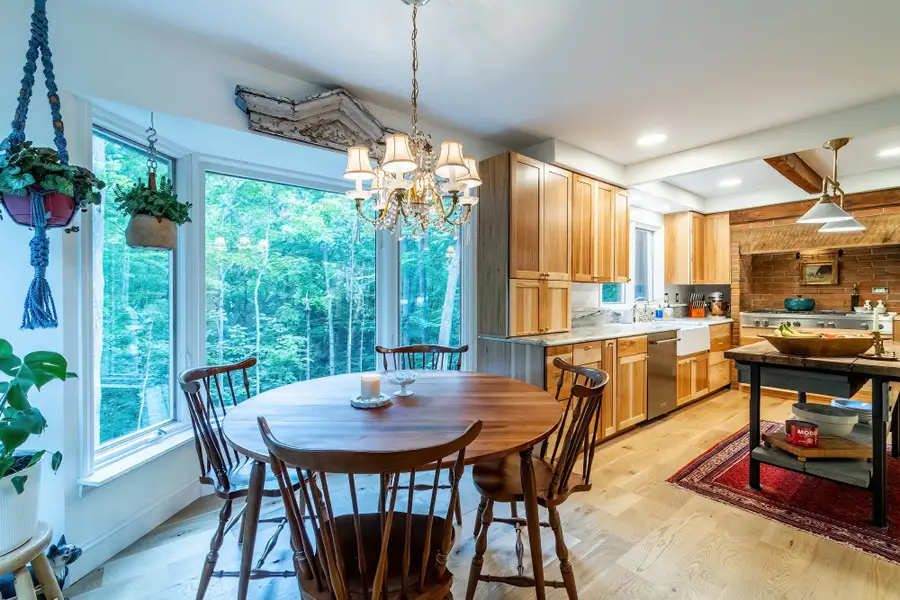
15520 Woodbrook Trail,Fort Wayne, IN 46845
$649,900
- 4 Beds
- 4 Baths
- 4,393 sq. ft.
- Single family
- Active
Upcoming open houses
- Sat, Aug 1601:00 pm - 03:00 pm
Listed by:michael payneCell: 260-740-6411
Office:coldwell banker real estate gr
MLS#:202528835
Source:Indiana Regional MLS
Price summary
- Price:$649,900
- Price per sq. ft.:$143.82
About this home
Nestled on just under an acre in the prestigious Woodcliffe Estates, this exquisite custom-built Allen Wise home features 4 bedrooms, 2 full baths, 2 half baths, and sweeping canyon views. Thoughtfully and professionally remodeled, the home boasts luxurious finishes throughout—including handcrafted hickory cabinetry, a Blanco farmhouse sink, marble countertops, and premium appliances like the 48” Bertazzoni gas cooktop with griddle. The heart of the home is a show-stopping kitchen complete with a newly added pantry. Three elegant fireplaces bring warmth and charm, while white oak flooring, hand-sewn beam details, and cedar railings elevate the home’s signature rustic-luxe aesthetic. A truly rare opportunity to own a refined retreat in one of the area’s most desirable neighborhoods.
Contact an agent
Home facts
- Year built:1976
- Listing Id #:202528835
- Added:22 day(s) ago
- Updated:August 14, 2025 at 03:03 PM
Rooms and interior
- Bedrooms:4
- Total bathrooms:4
- Full bathrooms:2
- Living area:4,393 sq. ft.
Heating and cooling
- Cooling:Central Air
- Heating:Conventional, Forced Air
Structure and exterior
- Year built:1976
- Building area:4,393 sq. ft.
- Lot area:0.93 Acres
Schools
- High school:Carroll
- Middle school:Maple Creek
- Elementary school:Cedar Canyon
Utilities
- Water:Well
- Sewer:Regional
Finances and disclosures
- Price:$649,900
- Price per sq. ft.:$143.82
- Tax amount:$1,480
New listings near 15520 Woodbrook Trail
- New
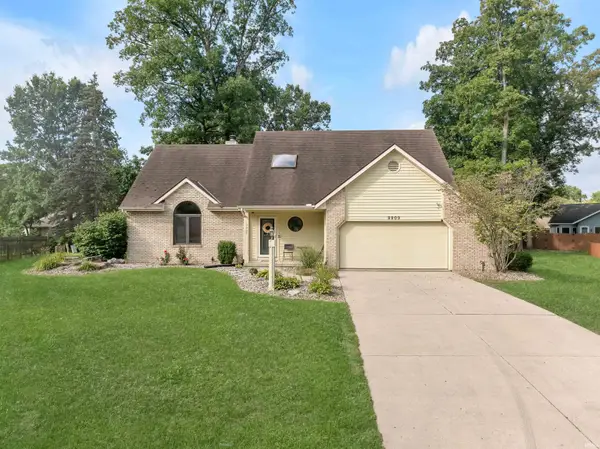 $375,000Active3 beds 3 baths2,754 sq. ft.
$375,000Active3 beds 3 baths2,754 sq. ft.9909 Castle Ridge Place, Fort Wayne, IN 46825
MLS# 202532330Listed by: CENTURY 21 BRADLEY REALTY, INC - Open Sun, 1 to 4pmNew
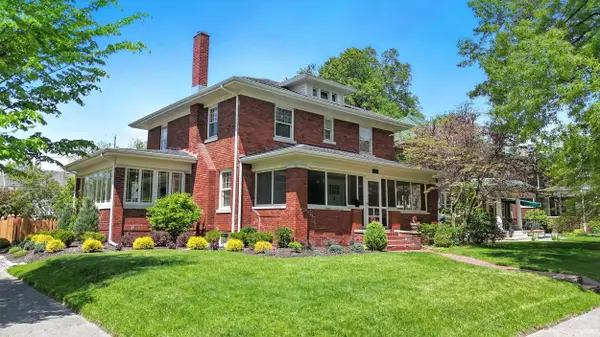 $345,000Active4 beds 2 baths2,283 sq. ft.
$345,000Active4 beds 2 baths2,283 sq. ft.2503 West Drive, Fort Wayne, IN 46805
MLS# 202532314Listed by: MIKE THOMAS ASSOC., INC - New
 $379,900Active5 beds 3 baths1,749 sq. ft.
$379,900Active5 beds 3 baths1,749 sq. ft.1155 Lagonda Trail, Fort Wayne, IN 46818
MLS# 202532315Listed by: CENTURY 21 BRADLEY REALTY, INC - New
 $375,000Active3 beds 2 baths1,810 sq. ft.
$375,000Active3 beds 2 baths1,810 sq. ft.10609 Bay Bridge Road, Fort Wayne, IN 46845
MLS# 202532317Listed by: DOLLENS APPRAISAL SERVICES, LLC - New
 $374,800Active4 beds 3 baths1,818 sq. ft.
$374,800Active4 beds 3 baths1,818 sq. ft.5116 Mountain Sky Cove, Fort Wayne, IN 46818
MLS# 202532321Listed by: LANCIA HOMES AND REAL ESTATE - New
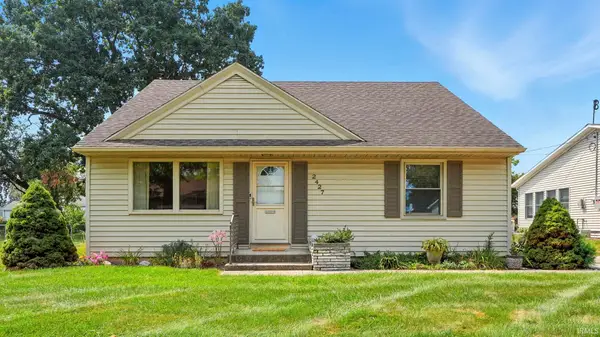 $190,000Active4 beds 2 baths1,830 sq. ft.
$190,000Active4 beds 2 baths1,830 sq. ft.2427 Clifton Hills Drive, Fort Wayne, IN 46808
MLS# 202532287Listed by: COLDWELL BANKER REAL ESTATE GROUP - New
 $129,900Active2 beds 1 baths752 sq. ft.
$129,900Active2 beds 1 baths752 sq. ft.4938 Mcclellan Street, Fort Wayne, IN 46807
MLS# 202532247Listed by: BANKERS REALTY INC. - New
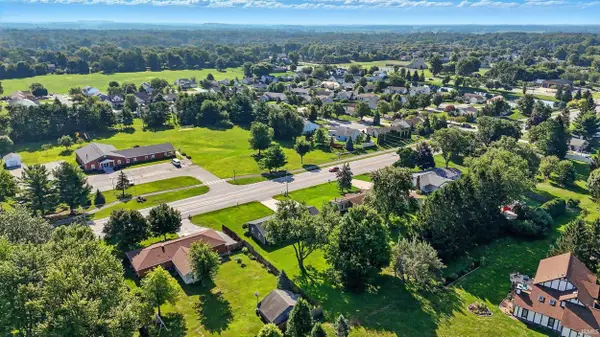 $282,000Active4 beds 3 baths1,760 sq. ft.
$282,000Active4 beds 3 baths1,760 sq. ft.5420 Homestead Road, Fort Wayne, IN 46814
MLS# 202532248Listed by: MIKE THOMAS ASSOC., INC - New
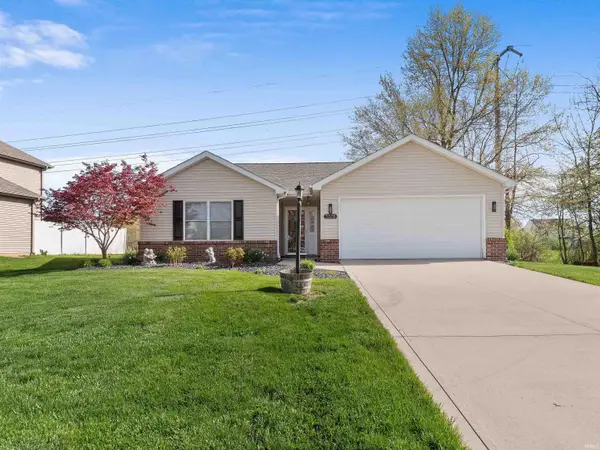 $269,900Active3 beds 2 baths1,287 sq. ft.
$269,900Active3 beds 2 baths1,287 sq. ft.5326 Dennison Drive, Fort Wayne, IN 46835
MLS# 202532261Listed by: HANSEN LANGAS, REALTORS & APPRAISERS - New
 $320,000Active4 beds 3 baths2,051 sq. ft.
$320,000Active4 beds 3 baths2,051 sq. ft.4161 Bradley Drive, Fort Wayne, IN 46818
MLS# 202532228Listed by: UPTOWN REALTY GROUP
