1787 Breckenridge Pass, Fort Wayne, IN 46845
Local realty services provided by:Better Homes and Gardens Real Estate Connections
1787 Breckenridge Pass,Fort Wayne, IN 46845
$395,500
- 4 Beds
- 3 Baths
- 2,658 sq. ft.
- Single family
- Pending
Listed by:beth goldsmithCell: 260-414-9903
Office:north eastern group realty
MLS#:202537752
Source:Indiana Regional MLS
Price summary
- Price:$395,500
- Price per sq. ft.:$148.8
- Monthly HOA dues:$24.25
About this home
Move in and relax, this like-new home built in 2016 features a fenced cul-de-sac lot and is ready for you to enjoy. Where else can you find 4 very spacious bedrooms upstairs plus a main floor den with glass French doors. The new interior paint, new vinyl plank flooring, and new carpet in 2025 are sure to please. Separate laundry room on the upper level and a terrific mud room on the main floor make daily life easier. Note the new dishwasher in the kitchen, the in-ground irrigation system, plus the $20,000 vinyl fence with a sprawling backyard with views of a tree line. Also note the added security system and water softener remain with the home. Come see the value with 2858 square feet and an oversize 2-car garage.
Contact an agent
Home facts
- Year built:2016
- Listing ID #:202537752
- Added:37 day(s) ago
- Updated:October 25, 2025 at 04:48 PM
Rooms and interior
- Bedrooms:4
- Total bathrooms:3
- Full bathrooms:2
- Living area:2,658 sq. ft.
Heating and cooling
- Cooling:Central Air
- Heating:Forced Air, Gas
Structure and exterior
- Roof:Asphalt
- Year built:2016
- Building area:2,658 sq. ft.
- Lot area:0.28 Acres
Schools
- High school:Carroll
- Middle school:Carroll
- Elementary school:Eel River
Utilities
- Water:City
- Sewer:City
Finances and disclosures
- Price:$395,500
- Price per sq. ft.:$148.8
- Tax amount:$2,956
New listings near 1787 Breckenridge Pass
- New
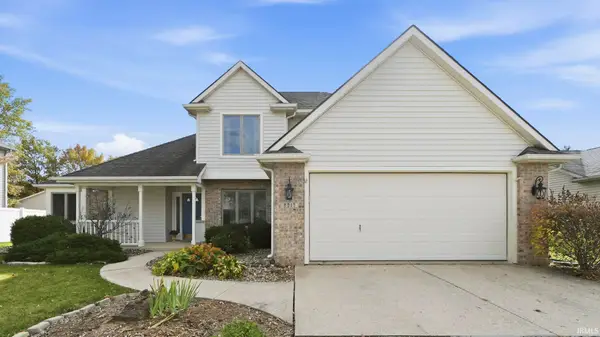 $309,900Active3 beds 3 baths2,082 sq. ft.
$309,900Active3 beds 3 baths2,082 sq. ft.2017 York Ridge Place, Fort Wayne, IN 46818
MLS# 202543399Listed by: NOLL TEAM REAL ESTATE - New
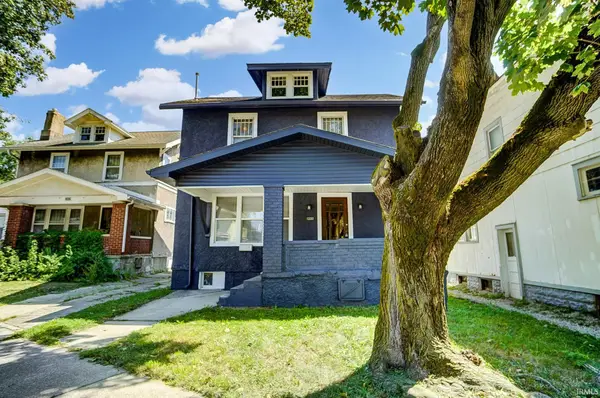 $149,000Active3 beds 1 baths1,236 sq. ft.
$149,000Active3 beds 1 baths1,236 sq. ft.2911 Broadway, Fort Wayne, IN 46807
MLS# 202543391Listed by: NORTH EASTERN GROUP REALTY - Open Sat, 1 to 4pmNew
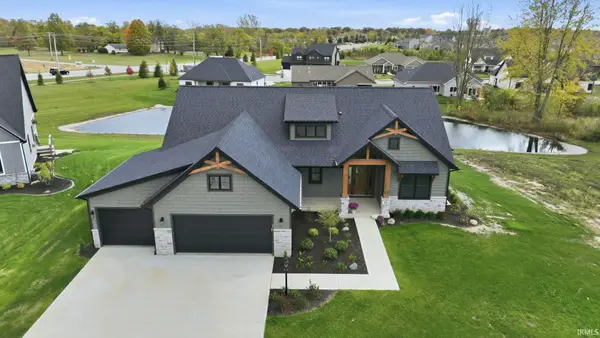 $794,820Active5 beds 4 baths3,691 sq. ft.
$794,820Active5 beds 4 baths3,691 sq. ft.670 Gatcombe Run, Fort Wayne, IN 46845
MLS# 202543372Listed by: CENTURY 21 BRADLEY REALTY, INC - New
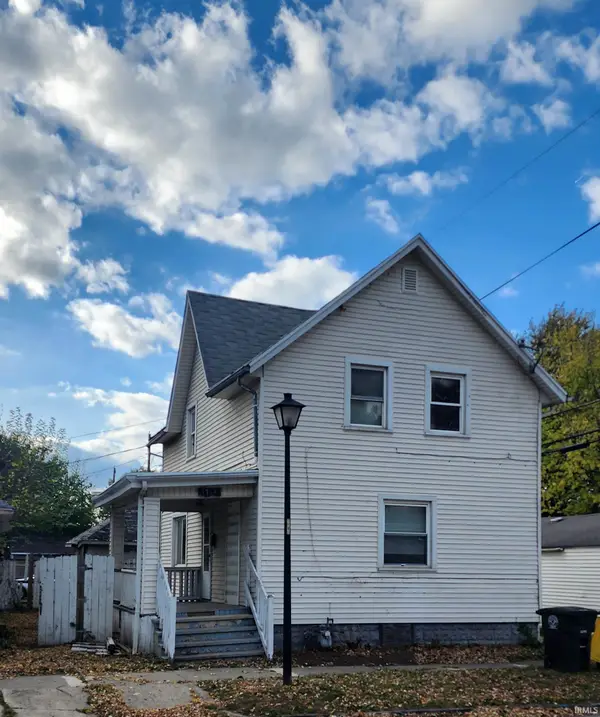 $104,900Active4 beds 2 baths1,200 sq. ft.
$104,900Active4 beds 2 baths1,200 sq. ft.1714 Nelson Street, Fort Wayne, IN 46802
MLS# 202543373Listed by: KEN RICHARDSON REALTY COMPANY - New
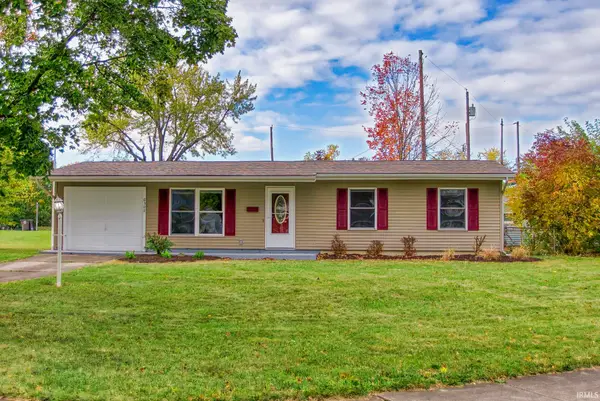 $169,900Active3 beds 1 baths1,014 sq. ft.
$169,900Active3 beds 1 baths1,014 sq. ft.6302 S Harrison Street, Fort Wayne, IN 46807
MLS# 202543371Listed by: NORTH EASTERN GROUP REALTY - New
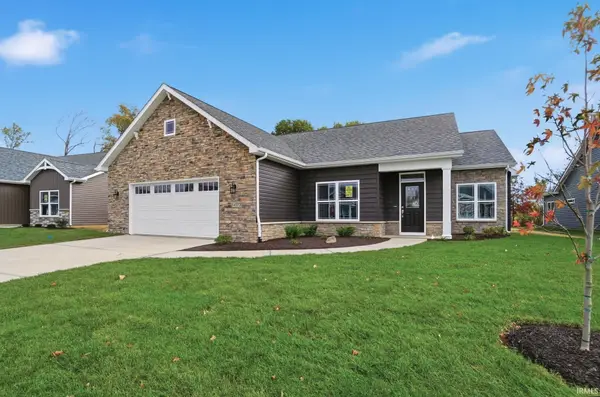 $454,900Active3 beds 2 baths1,936 sq. ft.
$454,900Active3 beds 2 baths1,936 sq. ft.14120 Hughies Cove, Fort Wayne, IN 46845
MLS# 202543367Listed by: NORTH EASTERN GROUP REALTY - New
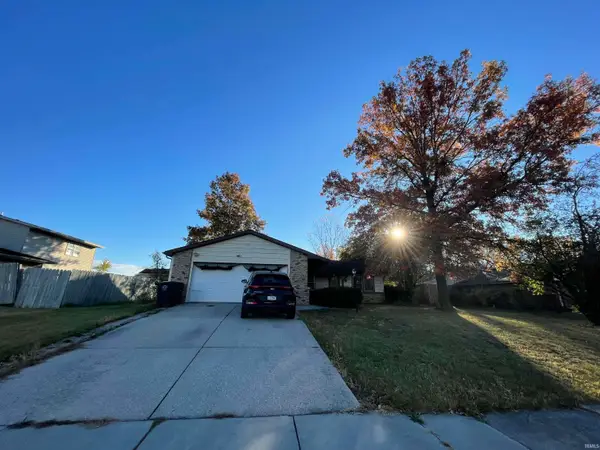 $119,999Active3 beds 1 baths1,222 sq. ft.
$119,999Active3 beds 1 baths1,222 sq. ft.6715 Malvern Drive, Fort Wayne, IN 46816
MLS# 202543349Listed by: BEYCOME BROKERAGE REALTY - New
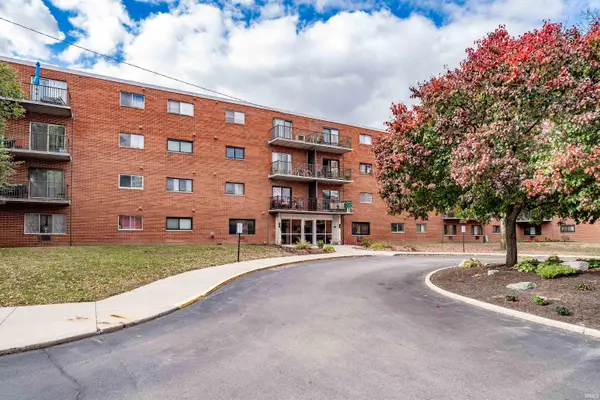 $79,900Active2 beds 2 baths770 sq. ft.
$79,900Active2 beds 2 baths770 sq. ft.2937 Westbrook Drive #305, Fort Wayne, IN 46805
MLS# 202543351Listed by: REGAN & FERGUSON GROUP - New
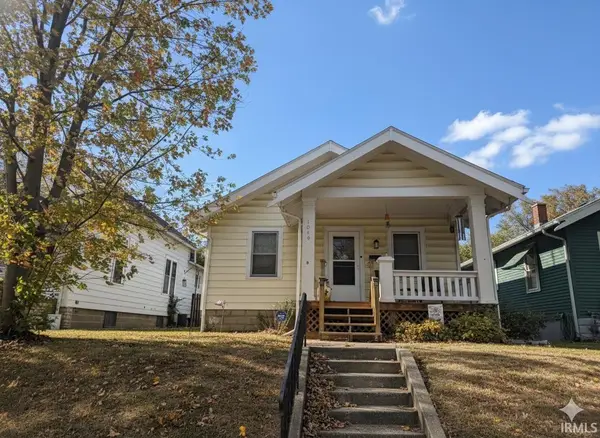 $139,000Active2 beds 1 baths984 sq. ft.
$139,000Active2 beds 1 baths984 sq. ft.1049 Shore Drive, Fort Wayne, IN 46805
MLS# 202543353Listed by: CENTURY 21 BRADLEY REALTY, INC - Open Sun, 4 to 6pmNew
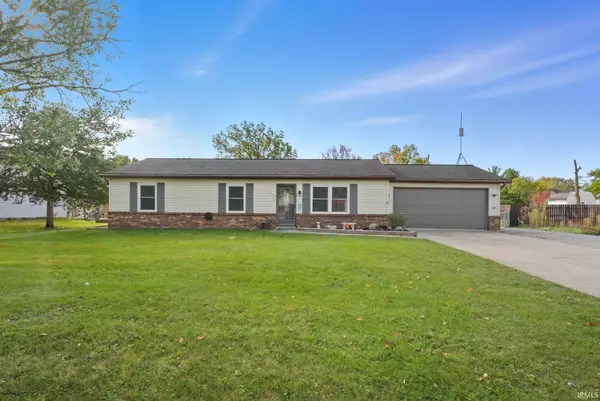 $219,900Active3 beds 2 baths1,288 sq. ft.
$219,900Active3 beds 2 baths1,288 sq. ft.2824 Southway Drive, Fort Wayne, IN 46845
MLS# 202543327Listed by: ENCORE SOTHEBY'S INTERNATIONAL REALTY
