206 Fiddlers Cove, Fort Wayne, IN 46825
Local realty services provided by:Better Homes and Gardens Real Estate Connections
206 Fiddlers Cove,Fort Wayne, IN 46825
$300,000
- 3 Beds
- 2 Baths
- 1,611 sq. ft.
- Condominium
- Pending
Upcoming open houses
- Sun, Sep 0701:00 pm - 03:00 pm
Listed by:jackie clarkCell: 260-450-5545
Office:coldwell banker real estate group
MLS#:202534264
Source:Indiana Regional MLS
Price summary
- Price:$300,000
- Price per sq. ft.:$186.22
- Monthly HOA dues:$194.33
About this home
OPEN HOUSE HAS BEEN CANCELLED! Looking for the care-free lifestyle of villa living? This may be the perfect fit! Built in 2009, this split floor plan, 3-bedroom, 2-full-bath villa offers low-maintenance living in a convenient location near the Pufferbelly Trail, the Dupont YMCA, shopping & major hospital campuses. An open floor plan is ideal for both everyday living and entertaining. The great room offers a tray ceiling, a cozy fireplace and a kitchen with cottage style cabinetry, large pantry and a breakfast bar that flows seamlessly into the living and dining areas. Surround sound in the great room and patio. A large primary suite offers a tray ceiling, french doors that lead to to the screened in porch - the perfect spot for morning coffee while watching the sunrise. The private en-suite includes an amazing 2 story walk-in closet! 2 additional bedrooms with generous closets, a full-bath, and a laundry room with folding counter and hanging bar, complete this great villa. The garage offers a 4X15 bump-out for additional storage. Average Utilities: AEP Electric - $110, NIPSCO Gas - $60, Fort Wayne Water/Sewer/Trash - $100. HOA dues are $583 per quarter. Lawn maintenance, snow plowing 2+ inches, bush trimming & mulching of front landscape beds, painting of garage doors & front exterior trim as needed, irrigation system & pond maintenance.
Contact an agent
Home facts
- Year built:2009
- Listing ID #:202534264
- Added:10 day(s) ago
- Updated:September 07, 2025 at 01:40 AM
Rooms and interior
- Bedrooms:3
- Total bathrooms:2
- Full bathrooms:2
- Living area:1,611 sq. ft.
Heating and cooling
- Cooling:Central Air
- Heating:Forced Air, Gas
Structure and exterior
- Year built:2009
- Building area:1,611 sq. ft.
Schools
- High school:Northrop
- Middle school:Shawnee
- Elementary school:Washington Center
Utilities
- Water:City
- Sewer:City
Finances and disclosures
- Price:$300,000
- Price per sq. ft.:$186.22
- Tax amount:$3,453
New listings near 206 Fiddlers Cove
- New
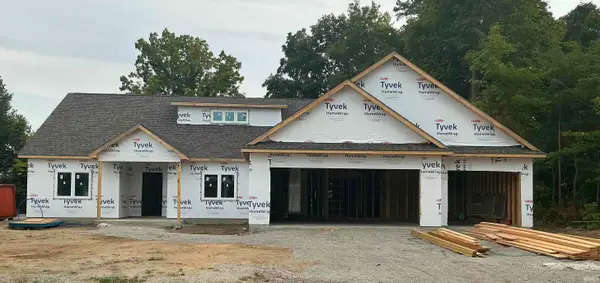 $489,900Active3 beds 2 baths1,855 sq. ft.
$489,900Active3 beds 2 baths1,855 sq. ft.8768 Grand Forest Drive, New Haven, IN 46774
MLS# 202536031Listed by: COLDWELL BANKER REAL ESTATE GROUP - New
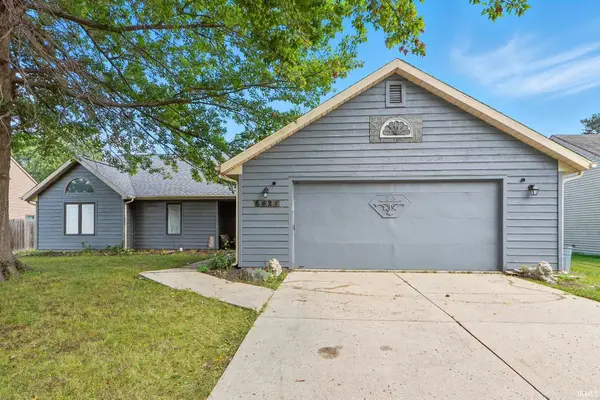 $235,000Active3 beds 2 baths1,766 sq. ft.
$235,000Active3 beds 2 baths1,766 sq. ft.6421 Spy Glass Run, Fort Wayne, IN 46804
MLS# 202536034Listed by: UPTOWN REALTY GROUP - New
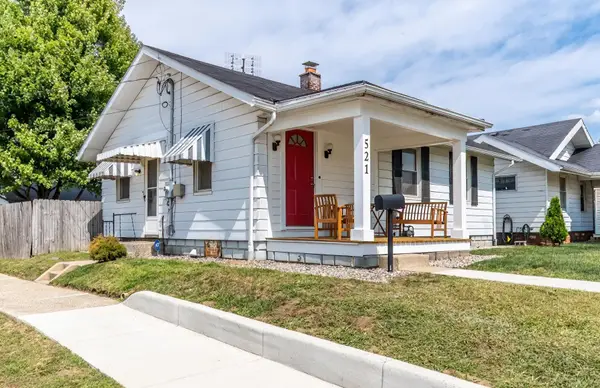 $164,900Active2 beds 1 baths937 sq. ft.
$164,900Active2 beds 1 baths937 sq. ft.521 Stadium Drive, Fort Wayne, IN 46805
MLS# 202536012Listed by: COLDWELL BANKER REAL ESTATE GR - New
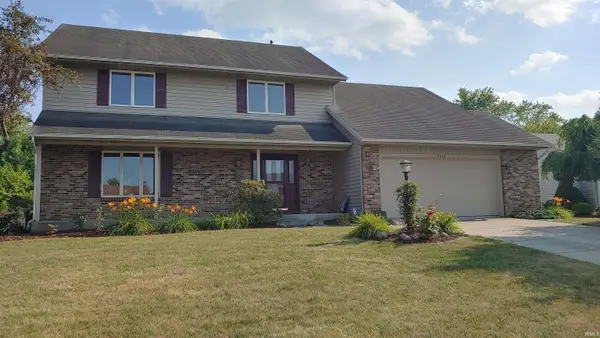 $349,900Active4 beds 3 baths3,471 sq. ft.
$349,900Active4 beds 3 baths3,471 sq. ft.8929 Dunmore Lane, Fort Wayne, IN 46804
MLS# 202536002Listed by: PREMIER INC., REALTORS - New
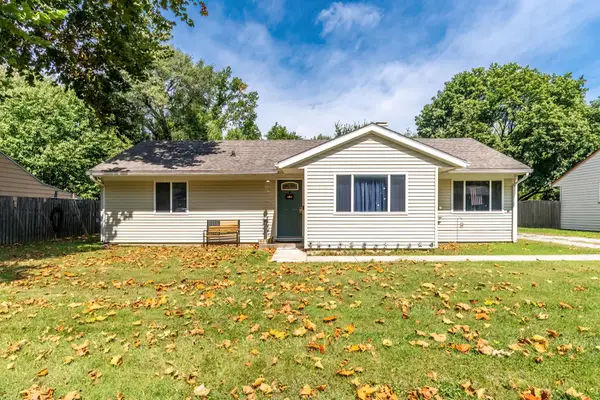 $157,500Active3 beds 1 baths1,056 sq. ft.
$157,500Active3 beds 1 baths1,056 sq. ft.5020 Northfield Drive, Fort Wayne, IN 46804
MLS# 202535997Listed by: COLDWELL BANKER REAL ESTATE GR - New
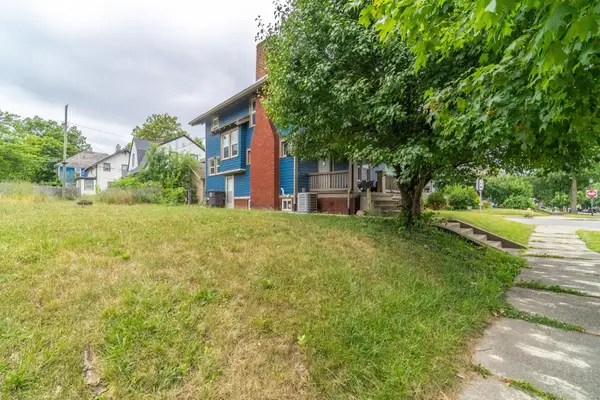 $1,000Active0.11 Acres
$1,000Active0.11 Acres3206 Hoagland Avenue, Fort Wayne, IN 46807
MLS# 202535999Listed by: COLDWELL BANKER REAL ESTATE GR - New
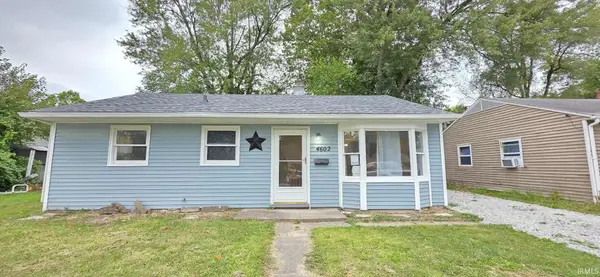 $135,000Active3 beds 1 baths972 sq. ft.
$135,000Active3 beds 1 baths972 sq. ft.4602 Reed Street, Fort Wayne, IN 46806
MLS# 202535951Listed by: EXP REALTY, LLC - New
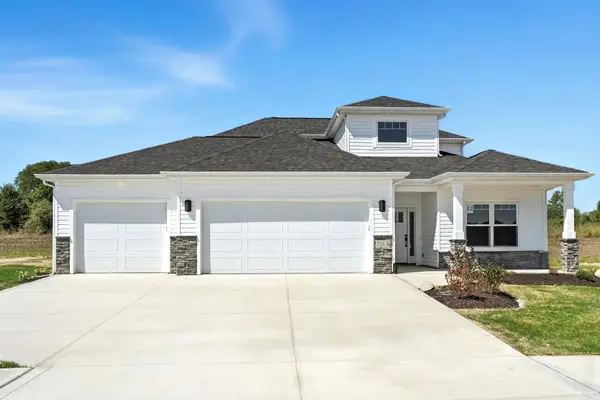 $437,500Active4 beds 3 baths3,041 sq. ft.
$437,500Active4 beds 3 baths3,041 sq. ft.7264 Starks Boulevard #Lot 12, Fort Wayne, IN 46816
MLS# 202535957Listed by: JM REALTY ASSOCIATES, INC. - New
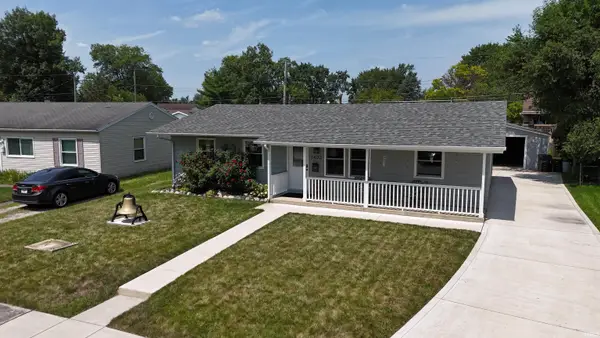 $199,990Active3 beds 2 baths1,305 sq. ft.
$199,990Active3 beds 2 baths1,305 sq. ft.1403 Sycamore Drive, Fort Wayne, IN 46825
MLS# 202535929Listed by: ONE REAL ESTATE, LLC - New
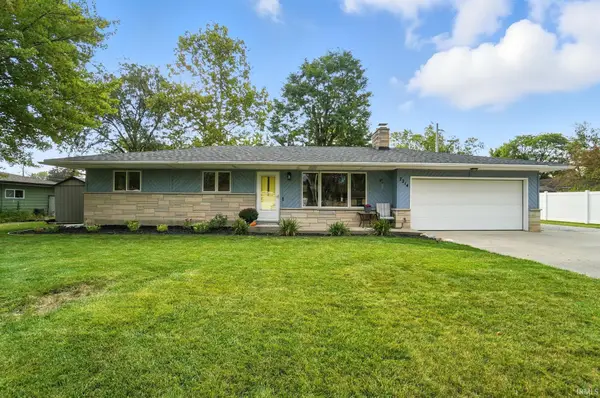 $205,000Active3 beds 2 baths1,292 sq. ft.
$205,000Active3 beds 2 baths1,292 sq. ft.7214 Penrose Drive, Fort Wayne, IN 46835
MLS# 202535938Listed by: NORTH EASTERN GROUP REALTY
