2116 Saint Louis Avenue, Fort Wayne, IN 46819
Local realty services provided by:Better Homes and Gardens Real Estate Connections
Listed by:alyssa lindstrandCell: 260-466-8666
Office:uptown realty group
MLS#:202534142
Source:Indiana Regional MLS
Price summary
- Price:$215,900
- Price per sq. ft.:$127.45
About this home
AWESOME AVALON DREAM COME TRUE - This Very Attractively Updated, Comfortable, Open & Super-Spacious 1694 sf, Extremely Well-Maintained 3BR, 1.5 Bath Ranch... Has EVERYTHING You've Been Searching For... AND THEN SOME! From the Delightfully Inviting 19x4 Covered Front Porch, you'll enter the 21x14 Living Room which Flows into the 16x12 Dining Room and adjoining 13x11 Kitchen with An Abundance of Cabinet and Countertop Space, Ceramic Backsplash, All Appliances (Refrigerator, Range/Range Hood, DW, GD) and Breakfast Bar. The Dining Room Opens Into the 18x15 Family Room which Opens Out Onto the Relaxing and Private 15x10 (Main) Patio in your Fully-Fenced/Mostly Privacy-Fenced Rear Yard with Firepit and a Very Handy 12x10 Garden Storage Barn with Electric and a SECOND Patio which is 13x11! There are 3 Nice-Sized Bedrooms (16x12, 12x11 & 10x10), 1 1/2 Nice Baths, an 11x5 Laundry Room with NEW Washer and Dryer Included, a 14x20 Attached Garage/GDO with Pull-Down Stairs to Floored Attic Storage Above and a 2-Car Wide Concrete Driveway. NEW Luxury Vinyl Plank Flooring in the LR, DR, FR, Kitchen, Hallway and MBR and Newer Carpet in the other two BRs. Newer Ducane GFA Furnace and CA in 2019, NEW Front Entry and Storm Doors, Freshly Painted Interior, New Gutters/Gutter Guards and the Roof was Replaced in 2014/Tear-Off. Well-Manicured Lawn and Landscape. Ideally located within a couple blocks of both Maplewood Elementary and Miami Middle School and with Friendly Neighborhood Diners, Coffee Shops and Bakeries, Casual and Fine Dining, The Clyde Theater and Club Room/LIVE MUSIC 6 Nights each week, Golf Courses, Terrific Parks with Tennis & Basketball Courts, Baseball & Soccer Fields, The River Greenway, All Conveniences Nearby and with EASY ACCESS to I-69/I-469 and The Fort Wayne International Airport. Quick Possession Possible Too. Check the OPEN House Schedule or Schedule Your Private Showing TODAY!
Contact an agent
Home facts
- Year built:1965
- Listing ID #:202534142
- Added:10 day(s) ago
- Updated:September 06, 2025 at 07:24 AM
Rooms and interior
- Bedrooms:3
- Total bathrooms:2
- Full bathrooms:1
- Living area:1,694 sq. ft.
Heating and cooling
- Cooling:Central Air
- Heating:Forced Air, Gas
Structure and exterior
- Roof:Asphalt
- Year built:1965
- Building area:1,694 sq. ft.
- Lot area:0.18 Acres
Schools
- High school:Wayne
- Middle school:Miami
- Elementary school:Maplewood
Utilities
- Water:City
- Sewer:City
Finances and disclosures
- Price:$215,900
- Price per sq. ft.:$127.45
- Tax amount:$1,805
New listings near 2116 Saint Louis Avenue
- New
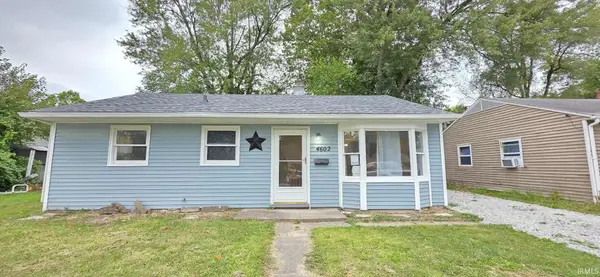 $135,000Active3 beds 1 baths972 sq. ft.
$135,000Active3 beds 1 baths972 sq. ft.4602 Reed Street, Fort Wayne, IN 46806
MLS# 202535951Listed by: EXP REALTY, LLC - New
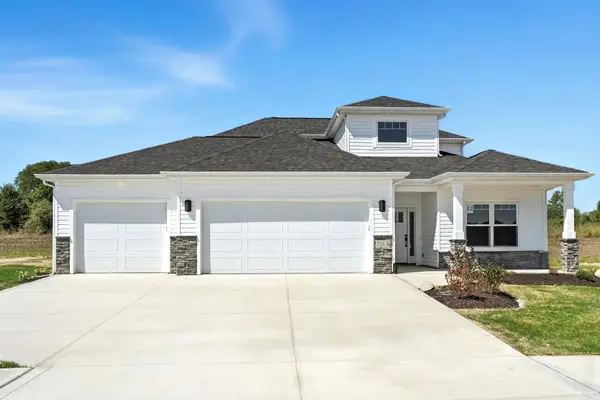 $437,500Active4 beds 3 baths3,041 sq. ft.
$437,500Active4 beds 3 baths3,041 sq. ft.7264 Starks Boulevard #Lot 12, Fort Wayne, IN 46816
MLS# 202535957Listed by: JM REALTY ASSOCIATES, INC. - New
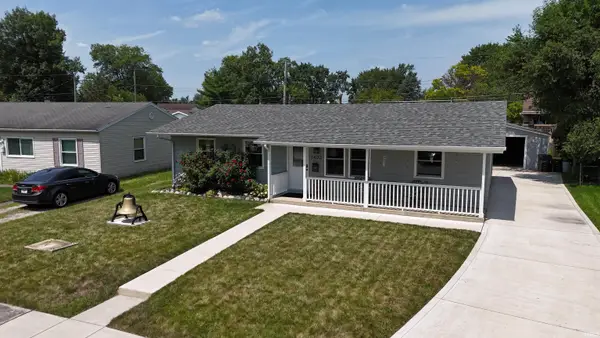 $199,990Active3 beds 2 baths1,305 sq. ft.
$199,990Active3 beds 2 baths1,305 sq. ft.1403 Sycamore Drive, Fort Wayne, IN 46825
MLS# 202535929Listed by: ONE REAL ESTATE, LLC - New
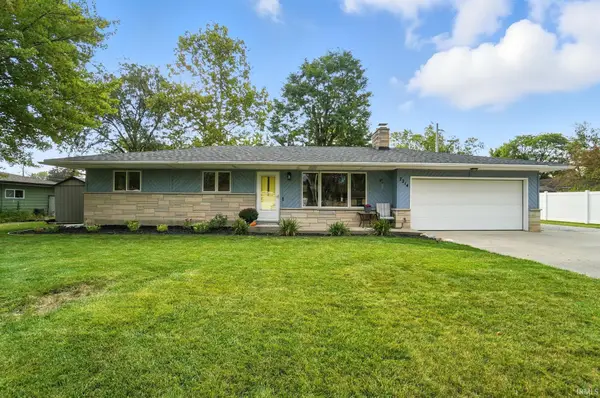 $205,000Active3 beds 2 baths1,292 sq. ft.
$205,000Active3 beds 2 baths1,292 sq. ft.7214 Penrose Drive, Fort Wayne, IN 46835
MLS# 202535938Listed by: NORTH EASTERN GROUP REALTY - New
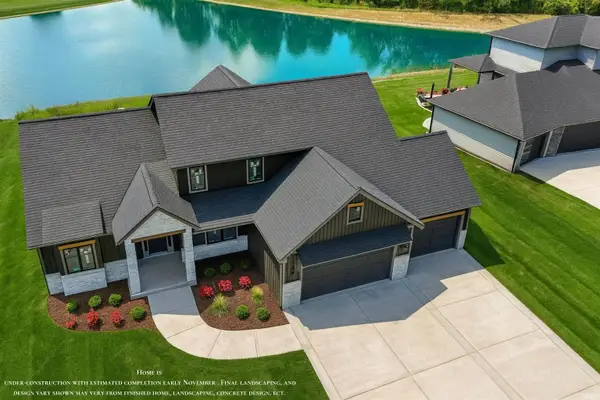 $629,551Active3 beds 3 baths2,501 sq. ft.
$629,551Active3 beds 3 baths2,501 sq. ft.13991 Elderflower Court, Fort Wayne, IN 46845
MLS# 202535946Listed by: CENTURY 21 BRADLEY REALTY, INC - New
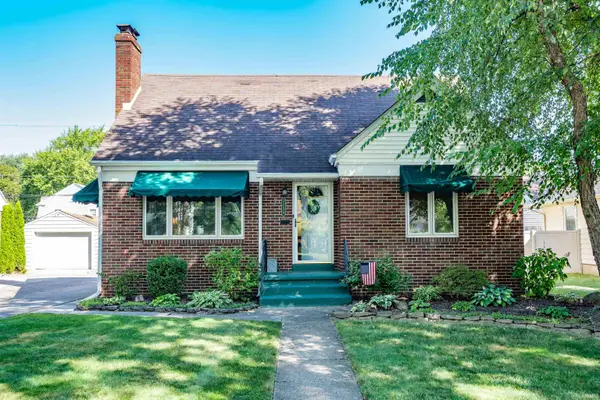 $224,900Active2 beds 2 baths2,002 sq. ft.
$224,900Active2 beds 2 baths2,002 sq. ft.1234 W Branning Avenue, Fort Wayne, IN 46807
MLS# 202535912Listed by: REGAN & FERGUSON GROUP - New
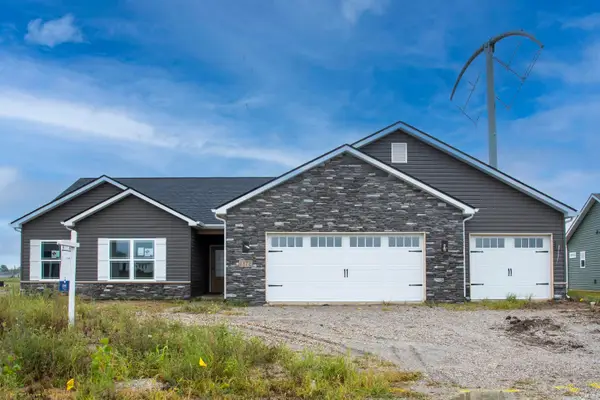 $409,900Active3 beds 2 baths1,622 sq. ft.
$409,900Active3 beds 2 baths1,622 sq. ft.1372 Talullah Trail, Fort Wayne, IN 46804
MLS# 202535914Listed by: RE/MAX RESULTS 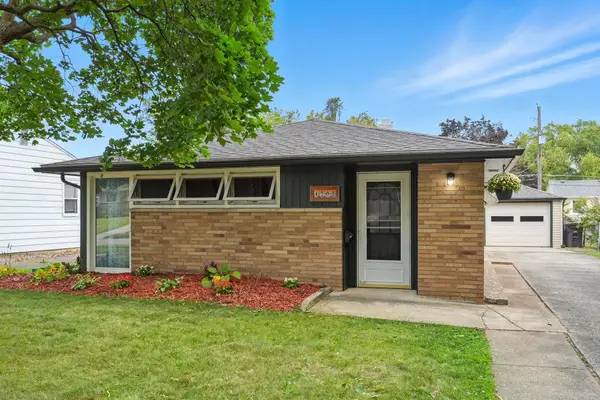 $171,900Pending3 beds 1 baths1,082 sq. ft.
$171,900Pending3 beds 1 baths1,082 sq. ft.1205 Curdes Avenue, Fort Wayne, IN 46805
MLS# 202535924Listed by: COLDWELL BANKER REAL ESTATE GROUP- Open Sat, 1 to 5pmNew
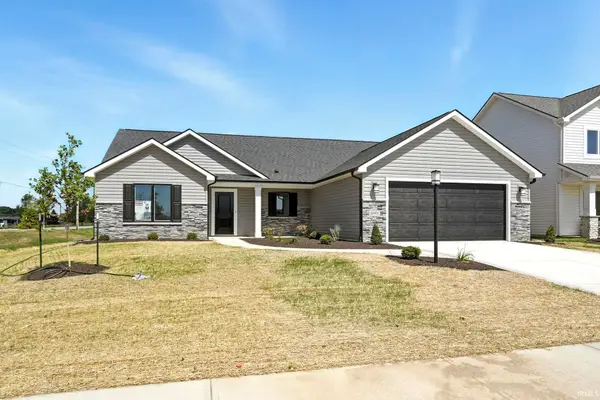 $349,900Active3 beds 2 baths1,700 sq. ft.
$349,900Active3 beds 2 baths1,700 sq. ft.10901 Oaklynn Reserve Boulevard, Fort Wayne, IN 46835
MLS# 202535884Listed by: CENTURY 21 BRADLEY REALTY, INC - Open Sun, 1 to 3pmNew
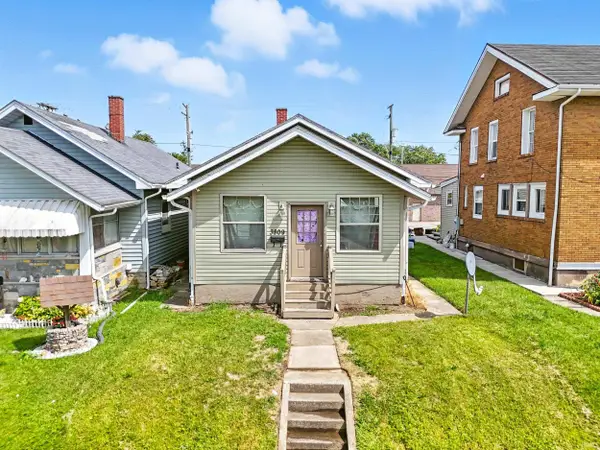 $155,000Active2 beds 1 baths1,030 sq. ft.
$155,000Active2 beds 1 baths1,030 sq. ft.3809 Barr Street, Fort Wayne, IN 46806
MLS# 202535889Listed by: MIKE THOMAS ASSOC., INC
