2424 Otsego Drive, Fort Wayne, IN 46825
Local realty services provided by:Better Homes and Gardens Real Estate Connections
Listed by:kaylin krontzCell: 260-402-0301
Office:century 21 bradley realty, inc
MLS#:202534320
Source:Indiana Regional MLS
Sorry, we are unable to map this address
Price summary
- Price:$229,900
About this home
***OPEN HOUSEs SATURDAY 9/6 2-4P AND SUNDAY 9/7 FROM 1-3P*** Welcome to this beautifully renovated 3 bedroom, 1 bathroom home located in the highly desired Concordia Gardens neighborhood. Every detail has been thoughtfully updated to create a home that feels brand new while offering timeless comfort. The kitchen is a true centerpiece, featuring all new cabinetry, countertops, a deep sink, modern pot filler, and stainless steel appliances. The bathroom has been completely transformed with a rich, drenched dark green tone that creates a spa-like feel. With two vanities, a new tub and surround, and new fixtures, this space blends style and functionality perfectly. Throughout the home you’ll find fresh paint and all new flooring, while the partially finished basement offers additional living space with new carpet. This space is ideal for a family room, playroom, or home office. Additionally, there is a room in the basement that could be used for a workshop space. Practical updates include a brand-new sump pump, as well as a newer furnace and water heater. Outside, the large fenced-in backyard provides plenty of room for gatherings, play, or pets, and the one-car attached garage adds everyday convenience. This Concordia Gardens home is move-in ready and waiting for its next owner to enjoy all of the upgrades and charm it has to offer.
Contact an agent
Home facts
- Year built:1960
- Listing ID #:202534320
- Added:54 day(s) ago
- Updated:October 17, 2025 at 04:08 PM
Rooms and interior
- Bedrooms:3
- Total bathrooms:1
- Full bathrooms:1
Heating and cooling
- Cooling:Central Air
- Heating:Forced Air, Gas
Structure and exterior
- Year built:1960
Schools
- High school:Northrop
- Middle school:Northwood
- Elementary school:Holland
Utilities
- Water:City
- Sewer:City
Finances and disclosures
- Price:$229,900
- Tax amount:$2,039
New listings near 2424 Otsego Drive
- New
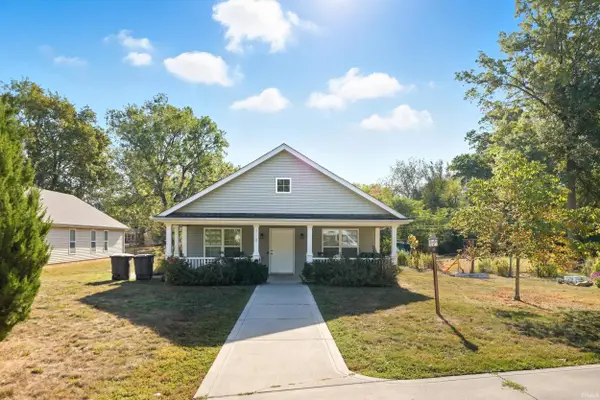 $278,200Active3 beds 2 baths2,040 sq. ft.
$278,200Active3 beds 2 baths2,040 sq. ft.3180 Oswego Avenue, Fort Wayne, IN 46805
MLS# 202542513Listed by: MIKE THOMAS ASSOC., INC - New
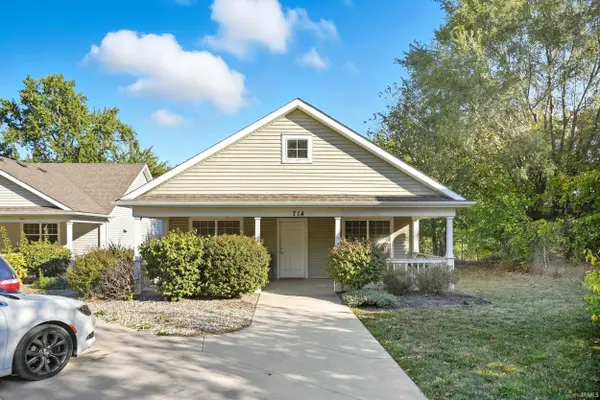 $194,900Active2 beds 1 baths1,620 sq. ft.
$194,900Active2 beds 1 baths1,620 sq. ft.714 Irene Avenue, Fort Wayne, IN 46808
MLS# 202542501Listed by: MIKE THOMAS ASSOC., INC - New
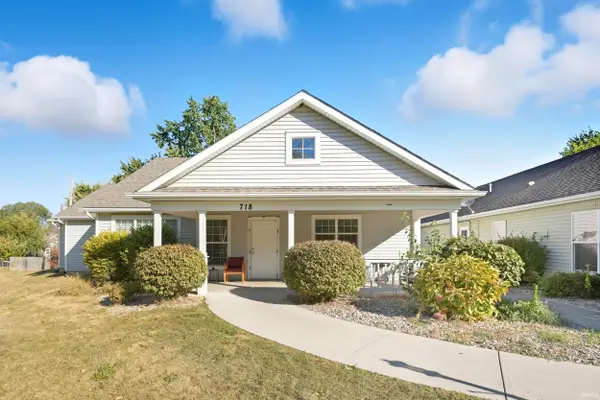 $192,000Active2 beds 1 baths1,597 sq. ft.
$192,000Active2 beds 1 baths1,597 sq. ft.718 Irene Avenue, Fort Wayne, IN 46808
MLS# 202542494Listed by: MIKE THOMAS ASSOC., INC - New
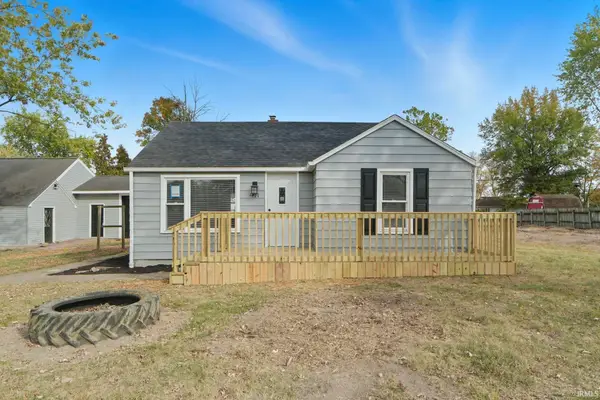 $199,900Active3 beds 1 baths1,056 sq. ft.
$199,900Active3 beds 1 baths1,056 sq. ft.4411 Wayne Trace, Fort Wayne, IN 46806
MLS# 202542486Listed by: CENTURY 21 BRADLEY REALTY, INC - New
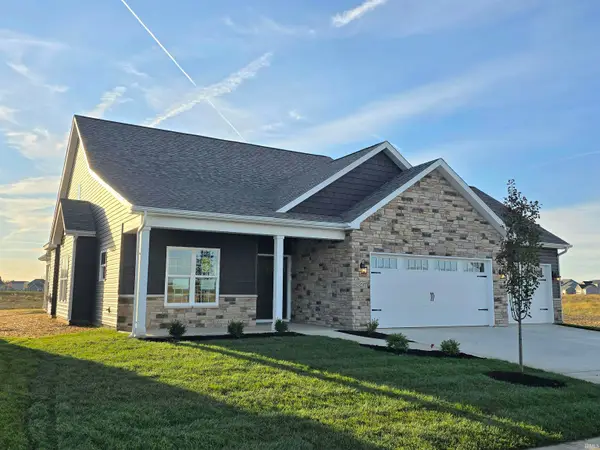 $509,900Active3 beds 3 baths2,566 sq. ft.
$509,900Active3 beds 3 baths2,566 sq. ft.5297 Fair Creek Run, Fort Wayne, IN 46818
MLS# 202542476Listed by: CENTURY 21 BRADLEY REALTY, INC - New
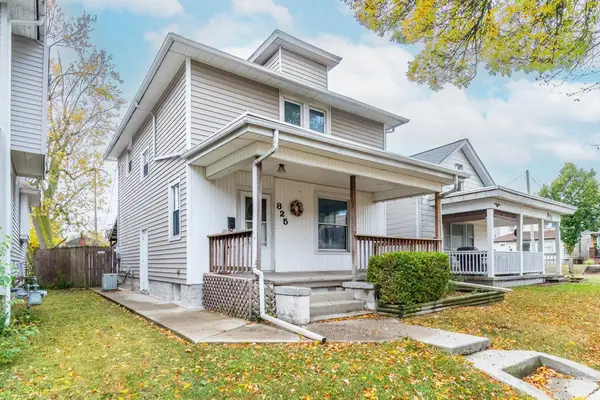 $187,000Active3 beds 2 baths1,800 sq. ft.
$187,000Active3 beds 2 baths1,800 sq. ft.825 Putnam Street, Fort Wayne, IN 46808
MLS# 202542477Listed by: F.C. TUCKER FORT WAYNE - New
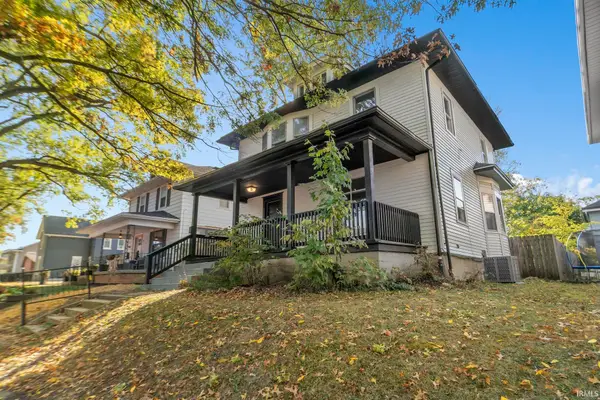 $180,000Active4 beds 2 baths1,376 sq. ft.
$180,000Active4 beds 2 baths1,376 sq. ft.1217 Nuttman Avenue, Fort Wayne, IN 46807
MLS# 202542464Listed by: CENTURY 21 BRADLEY REALTY, INC - New
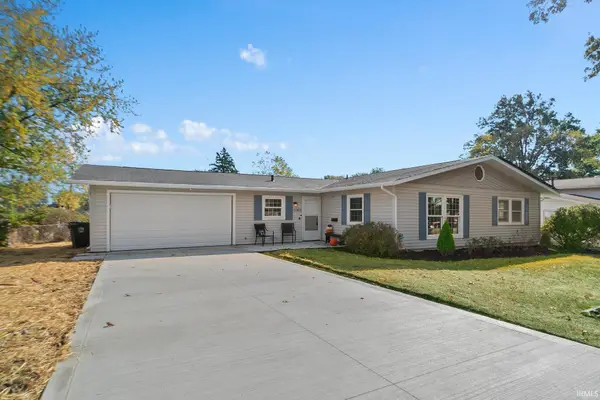 $249,900Active4 beds 2 baths1,424 sq. ft.
$249,900Active4 beds 2 baths1,424 sq. ft.5303 Sherrill Drive, Fort Wayne, IN 46806
MLS# 202542460Listed by: CENTURY 21 BRADLEY REALTY, INC - New
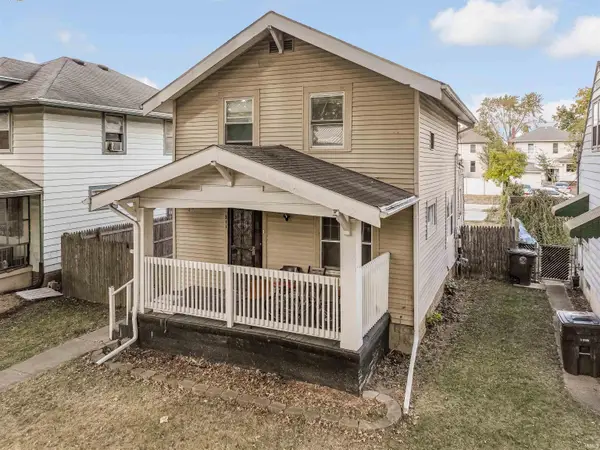 $94,995Active3 beds 1 baths1,155 sq. ft.
$94,995Active3 beds 1 baths1,155 sq. ft.211 E Lexington Court, Fort Wayne, IN 46806
MLS# 202542456Listed by: EXP REALTY, LLC - New
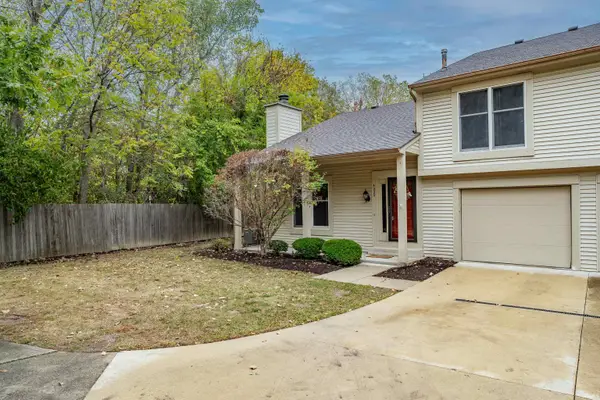 $194,500Active2 beds 2 baths1,170 sq. ft.
$194,500Active2 beds 2 baths1,170 sq. ft.4225 Crofton Court, Fort Wayne, IN 46835
MLS# 202542445Listed by: NORTH EASTERN GROUP REALTY
