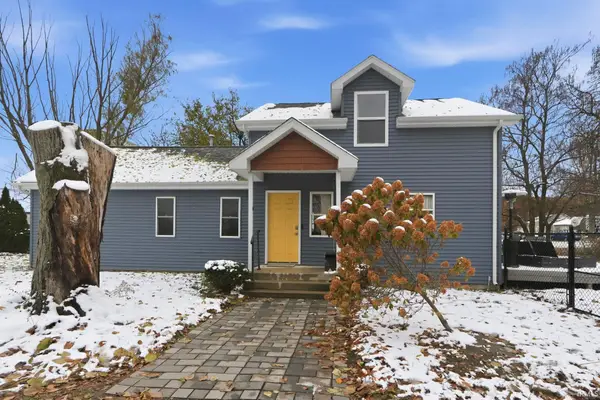2839 Costa Place, Fort Wayne, IN 46845
Local realty services provided by:Better Homes and Gardens Real Estate Connections
Upcoming open houses
- Sat, Nov 1512:00 pm - 02:00 pm
Listed by: destiney lawson
Office: f.c. tucker fort wayne
MLS#:202533161
Source:Indiana Regional MLS
Price summary
- Price:$499,900
- Price per sq. ft.:$195.43
About this home
**OPEN HOUSE 11/15 from NOON-2pm** Welcome to this beautifully designed four-bedroom, two-and-a-half-bath home in the highly sought-after Milagro neighborhood. Situated on nearly half an acre, this property combines modern style, everyday comfort, and thoughtful craftsmanship throughout. The main level features nine-foot ceilings that create a bright, open feel. The spacious primary suite is a true retreat with a custom-built bathroom and a walk-in closet that connects directly to the laundry room for convenience. The kitchen stands out with its one-and-a-quarter-inch quartz countertops, quality finishes, and an easy flow into the main living area, perfect for entertaining or relaxed family time. Upstairs, all bedrooms are generously sized, offering flexibility for family, guests, or a home office. Additional details such as custom built-ins off the garage, eight-foot garage doors, and a modern open layout show careful attention to both design and functionality. Enjoy the outdoor space knowing that the easement lot next door will never be built on, providing lasting privacy and extra room to breathe. This home blends thoughtful design with comfort and location—ready for you to move in and make it your own.
Contact an agent
Home facts
- Year built:2019
- Listing ID #:202533161
- Added:85 day(s) ago
- Updated:November 13, 2025 at 07:42 PM
Rooms and interior
- Bedrooms:4
- Total bathrooms:3
- Full bathrooms:2
- Living area:2,558 sq. ft.
Heating and cooling
- Cooling:Central Air
- Heating:Forced Air, Gas
Structure and exterior
- Roof:Asphalt, Shingle
- Year built:2019
- Building area:2,558 sq. ft.
- Lot area:0.4 Acres
Schools
- High school:Carroll
- Middle school:Carroll
- Elementary school:Cedar Canyon
Utilities
- Water:City
- Sewer:City
Finances and disclosures
- Price:$499,900
- Price per sq. ft.:$195.43
- Tax amount:$3,534
New listings near 2839 Costa Place
- New
 $249,900Active4 beds 3 baths1,824 sq. ft.
$249,900Active4 beds 3 baths1,824 sq. ft.4922 Lancelot Court, Fort Wayne, IN 46815
MLS# 202545849Listed by: MIKE THOMAS ASSOC., INC - New
 $214,900Active4 beds 3 baths2,134 sq. ft.
$214,900Active4 beds 3 baths2,134 sq. ft.2102 California Avenue, Fort Wayne, IN 46805
MLS# 202545826Listed by: SELECT REALTY, LLC - New
 $70,000Active2 beds 1 baths720 sq. ft.
$70,000Active2 beds 1 baths720 sq. ft.3636 Logan Avenue, Fort Wayne, IN 46803
MLS# 202545836Listed by: KELLER WILLIAMS REALTY GROUP - New
 $159,900Active2 beds 1 baths825 sq. ft.
$159,900Active2 beds 1 baths825 sq. ft.2612 Charlotte Avenue, Fort Wayne, IN 46805
MLS# 202545830Listed by: MIKE THOMAS ASSOC., INC - New
 $179,900Active5 beds 2 baths2,168 sq. ft.
$179,900Active5 beds 2 baths2,168 sq. ft.3201 Dinnen Avenue, Fort Wayne, IN 46807
MLS# 202545812Listed by: SELECT REALTY, LLC - New
 $285,000Active3 beds 3 baths1,736 sq. ft.
$285,000Active3 beds 3 baths1,736 sq. ft.5907 Bellingham Lane, Fort Wayne, IN 46835
MLS# 202545821Listed by: CENTURY 21 BRADLEY REALTY, INC - New
 $149,900Active2 beds 1 baths1,000 sq. ft.
$149,900Active2 beds 1 baths1,000 sq. ft.2701 Westward Drive, Fort Wayne, IN 46809
MLS# 202545796Listed by: MIKE THOMAS ASSOC., INC - New
 $449,900Active3 beds 3 baths2,605 sq. ft.
$449,900Active3 beds 3 baths2,605 sq. ft.11427 Red Fern Place, Fort Wayne, IN 46845
MLS# 202545798Listed by: COLDWELL BANKER REAL ESTATE GR - New
 $69,900Active3 beds 1 baths993 sq. ft.
$69,900Active3 beds 1 baths993 sq. ft.3105 Plaza Drive, Fort Wayne, IN 46806
MLS# 202545777Listed by: METRO REAL ESTATE, LLC - New
 $235,000Active3 beds 2 baths1,668 sq. ft.
$235,000Active3 beds 2 baths1,668 sq. ft.3302 Mcarthur Drive, Fort Wayne, IN 46809
MLS# 202545757Listed by: CENTURY 21 BRADLEY REALTY, INC
