3809 E Saddle Drive, Fort Wayne, IN 46804
Local realty services provided by:Better Homes and Gardens Real Estate Connections
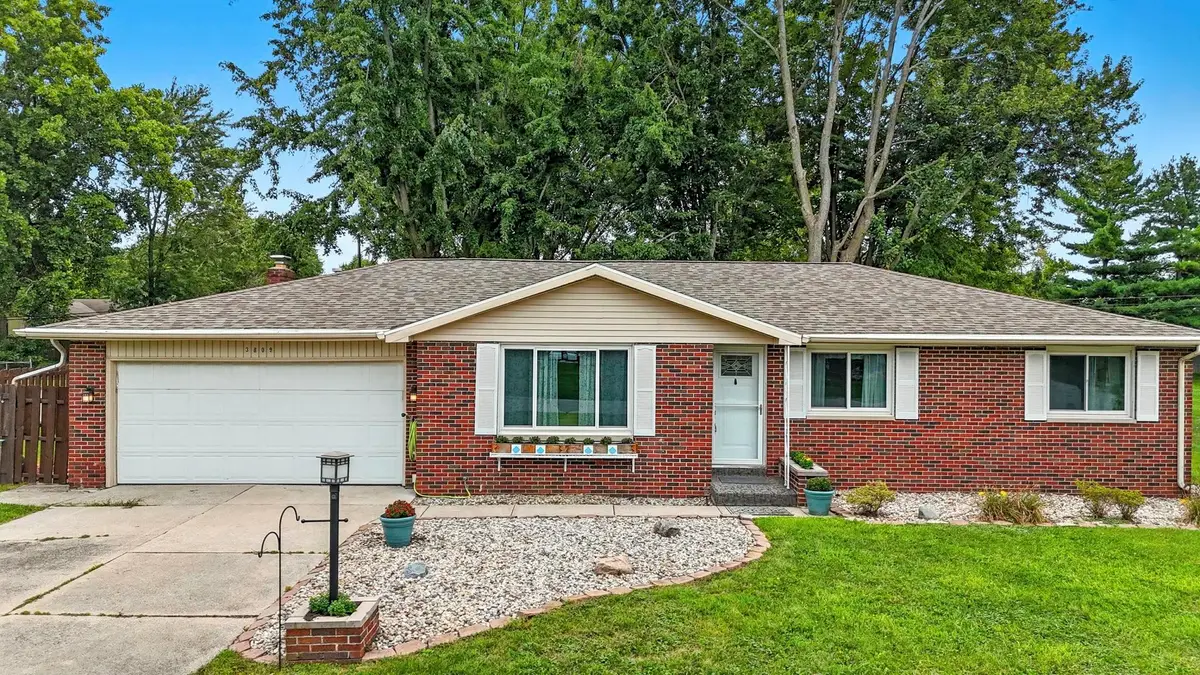
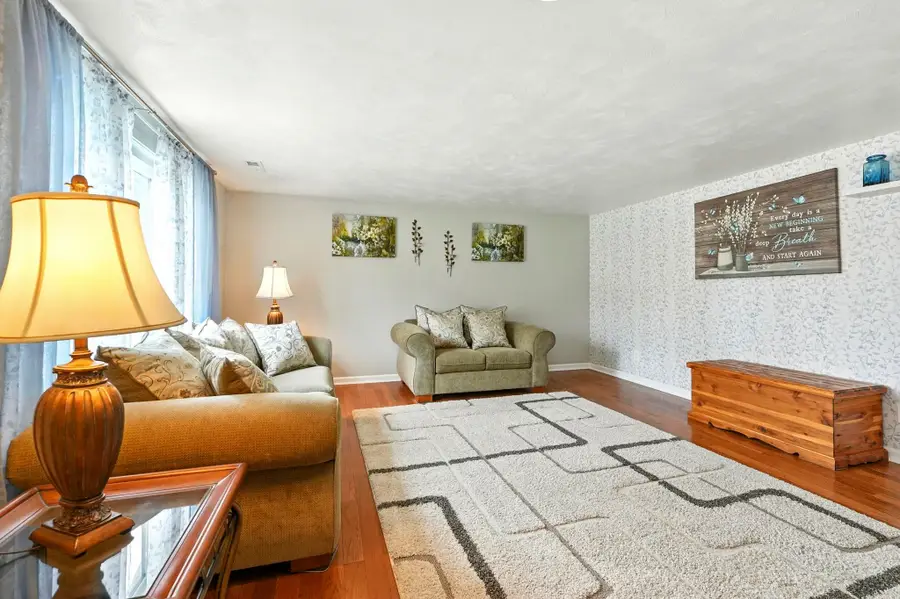
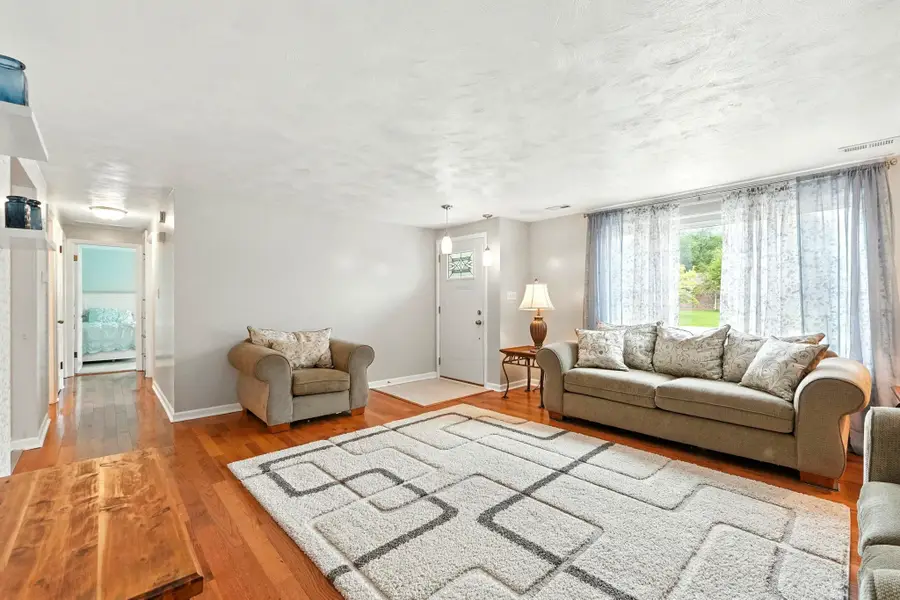
3809 E Saddle Drive,Fort Wayne, IN 46804
$260,000
- 3 Beds
- 2 Baths
- 1,678 sq. ft.
- Single family
- Active
Listed by:jody hurleyCell: 260-450-4450
Office:coldwell banker real estate gr
MLS#:202533705
Source:Indiana Regional MLS
Price summary
- Price:$260,000
- Price per sq. ft.:$154.95
About this home
Welcome to this charming 3 bedroom ranch home, perfectly situated on a spacious corner lot adorned with mature trees providing privacy and a picturesque setting in the fenced backyard. The heart of the home features a newly remodeled kitchen, equipped with stainless appliances, stylish new cabinetry and ample counter space for a bakers dream. Each of the 3 bedrooms offers comfortable space, updated windows throughout the home provide energy efficiency and a bright look. The roof is 5 years old, along with a newer HVAC system, which will provide peace of mind knowing this home has been well maintained. Plenty of family entertaining areas, with a family room, living room and a sunroom! Outside, the large lot includes a convenient shed for extra storage and plenty of room for outdoor activities and gardening. This home is the perfect blend of modern conveniences, classic charm and a great location, close to schools, shopping and the hospital. Call for a tour today!
Contact an agent
Home facts
- Year built:1969
- Listing Id #:202533705
- Added:1 day(s) ago
- Updated:August 23, 2025 at 02:40 AM
Rooms and interior
- Bedrooms:3
- Total bathrooms:2
- Full bathrooms:2
- Living area:1,678 sq. ft.
Heating and cooling
- Cooling:Central Air
- Heating:Forced Air, Gas
Structure and exterior
- Roof:Shingle
- Year built:1969
- Building area:1,678 sq. ft.
- Lot area:0.45 Acres
Schools
- High school:Homestead
- Middle school:Woodside
- Elementary school:Aboite
Utilities
- Water:Public
- Sewer:City
Finances and disclosures
- Price:$260,000
- Price per sq. ft.:$154.95
- Tax amount:$2,417
New listings near 3809 E Saddle Drive
- New
 $144,900Active2 beds 2 baths920 sq. ft.
$144,900Active2 beds 2 baths920 sq. ft.2502 Sherman Boulevard, Fort Wayne, IN 46808
MLS# 202533785Listed by: CENTURY 21 BRADLEY REALTY, INC - New
 $384,900Active3 beds 3 baths3,044 sq. ft.
$384,900Active3 beds 3 baths3,044 sq. ft.6603 Quail Ridge Lane, Fort Wayne, IN 46804
MLS# 202533761Listed by: MIKE THOMAS ASSOC., INC - Open Sat, 1 to 3pmNew
 $249,900Active3 beds 2 baths1,600 sq. ft.
$249,900Active3 beds 2 baths1,600 sq. ft.940 Lake Avenue, Fort Wayne, IN 46805
MLS# 202533762Listed by: CENTURY 21 BRADLEY REALTY, INC - New
 $298,000Active4 beds 2 baths1,930 sq. ft.
$298,000Active4 beds 2 baths1,930 sq. ft.7926 E D Andre Drive - 92, Fort Wayne, IN 46818
MLS# 202533765Listed by: KELLER WILLIAMS REALTY GROUP - New
 $194,900Active3 beds 1 baths1,280 sq. ft.
$194,900Active3 beds 1 baths1,280 sq. ft.3716 Meter Drive, Fort Wayne, IN 46806
MLS# 202533768Listed by: PREMIER INC., REALTORS - New
 $395,000Active2 beds 2 baths2,061 sq. ft.
$395,000Active2 beds 2 baths2,061 sq. ft.2920 Sugarmans Trail, Fort Wayne, IN 46804
MLS# 202533772Listed by: RE/MAX AT THE CROSSING - New
 $95,000Active3 beds 2 baths1,040 sq. ft.
$95,000Active3 beds 2 baths1,040 sq. ft.3010 Holton Avenue, Fort Wayne, IN 46806
MLS# 202533773Listed by: CENTURY 21 BRADLEY REALTY, INC - New
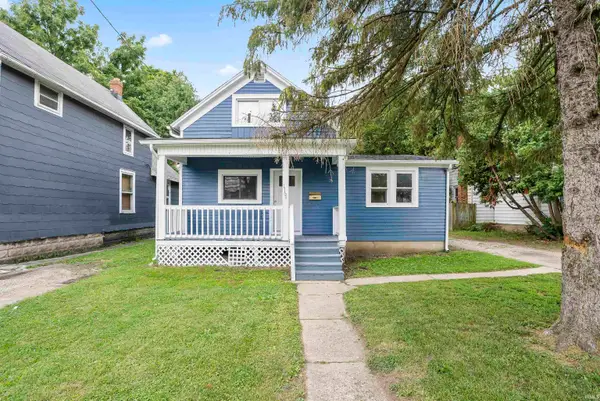 $149,900Active3 beds 2 baths1,550 sq. ft.
$149,900Active3 beds 2 baths1,550 sq. ft.1767 Hale Avenue, Fort Wayne, IN 46802
MLS# 202533746Listed by: CENTURY 21 BRADLEY REALTY, INC - New
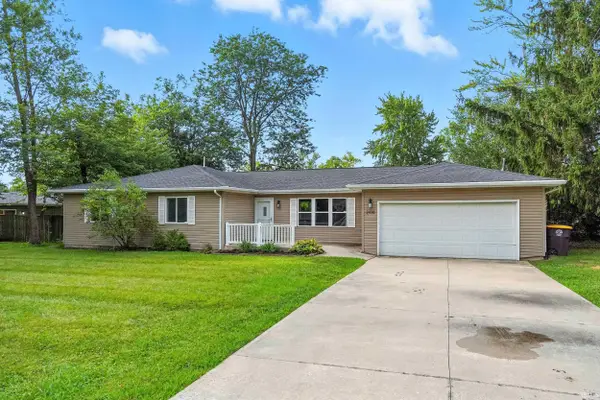 $299,900Active3 beds 2 baths1,740 sq. ft.
$299,900Active3 beds 2 baths1,740 sq. ft.2414 Bellevue Drive, Fort Wayne, IN 46825
MLS# 202533733Listed by: MIKE THOMAS ASSOC., INC - New
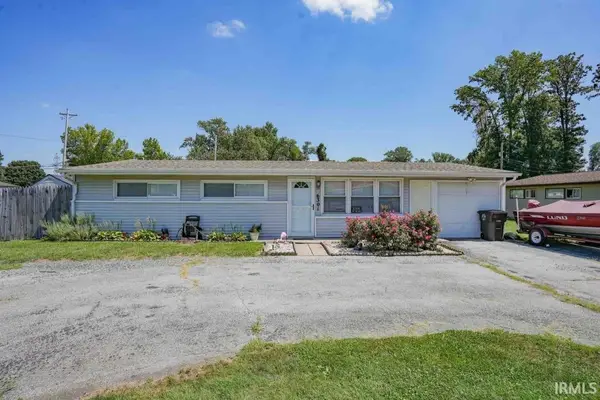 $169,000Active3 beds 2 baths1,567 sq. ft.
$169,000Active3 beds 2 baths1,567 sq. ft.6301 Bluffton Road, Fort Wayne, IN 46809
MLS# 202533741Listed by: CONTINENTAL REAL ESTATE GROUP
