7926 E D Andre Drive - 92, Fort Wayne, IN 46818
Local realty services provided by:Better Homes and Gardens Real Estate Connections
Listed by:brandon ferrellbferrell@kw.com
Office:keller williams realty group
MLS#:202533765
Source:Indiana Regional MLS
Price summary
- Price:$298,000
- Price per sq. ft.:$154.4
- Monthly HOA dues:$8.33
About this home
Welcome home to this spacious 1,930 sq ft, 4 bedroom, 2 full bath home situated on a 0.35-acre lot in Donatello's Village. Designed for both comfort and function, this home offers two living areas—one with a cathedral ceiling and pellet stove, and the other with a tray ceiling and French doors overlooking the backyard. Just off this second living space, you’ll find the fourth bedroom, perfect for a home office, guest room, or flex space. The kitchen provides ample counter space and cabinetry, includes all white appliances, and flows seamlessly into the dining area with wood laminate flooring and a tray ceiling accent. The large master suite is a private retreat featuring a cathedral ceiling, walk-in closet, and nicely sized bathroom. Both bathrooms feature updated vanities, with carpet and interior paint refreshed within the last 10 years. Major mechanicals have been taken care of too, with a furnace and A/C replaced just 5 years ago. Step outside to enjoy the fenced backyard with a spacious concrete patio, perfect for entertaining or relaxing evenings at home. This well-maintained property combines style, updates, and plenty of living space—ready for you to move right in!
Contact an agent
Home facts
- Year built:1995
- Listing ID #:202533765
- Added:33 day(s) ago
- Updated:September 24, 2025 at 07:23 AM
Rooms and interior
- Bedrooms:4
- Total bathrooms:2
- Full bathrooms:2
- Living area:1,930 sq. ft.
Heating and cooling
- Cooling:Central Air
- Heating:Forced Air, Gas
Structure and exterior
- Roof:Dimensional Shingles
- Year built:1995
- Building area:1,930 sq. ft.
- Lot area:0.35 Acres
Schools
- High school:Columbia City
- Middle school:Indian Springs
- Elementary school:Coesse
Utilities
- Water:Well
- Sewer:City
Finances and disclosures
- Price:$298,000
- Price per sq. ft.:$154.4
- Tax amount:$1,559
New listings near 7926 E D Andre Drive - 92
- Open Sun, 1 to 3pmNew
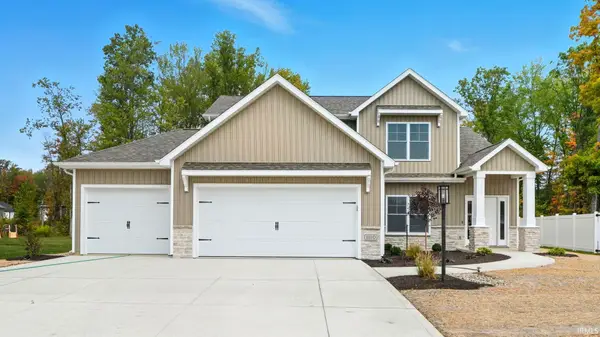 $454,900Active4 beds 3 baths2,157 sq. ft.
$454,900Active4 beds 3 baths2,157 sq. ft.1110 Olympiada Knoll, Fort Wayne, IN 46845
MLS# 202538925Listed by: NORTH EASTERN GROUP REALTY - New
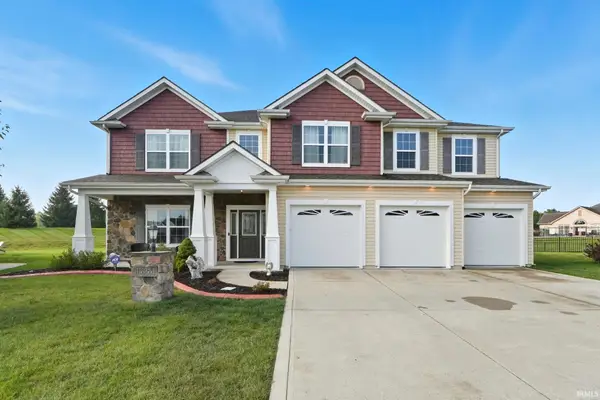 $469,900Active4 beds 3 baths3,640 sq. ft.
$469,900Active4 beds 3 baths3,640 sq. ft.13385 Mera Cove, Fort Wayne, IN 46814
MLS# 202538934Listed by: CENTURY 21 BRADLEY REALTY, INC - New
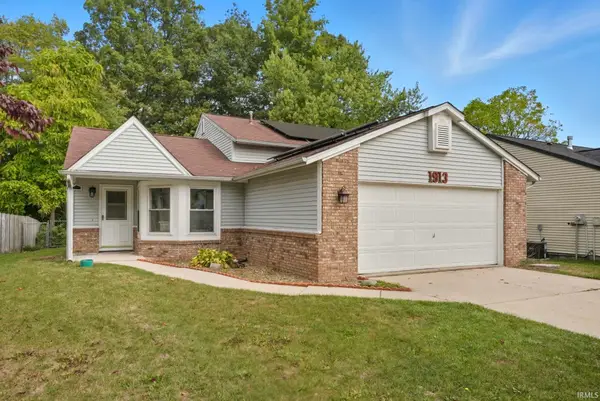 $219,900Active4 beds 2 baths1,694 sq. ft.
$219,900Active4 beds 2 baths1,694 sq. ft.1913 Falcon Hill Place, Fort Wayne, IN 46825
MLS# 202538937Listed by: UPTOWN REALTY GROUP - New
 $379,900Active3 beds 3 baths2,407 sq. ft.
$379,900Active3 beds 3 baths2,407 sq. ft.2412 Barcroft Court, Fort Wayne, IN 46804
MLS# 202538914Listed by: COLDWELL BANKER REAL ESTATE GR - New
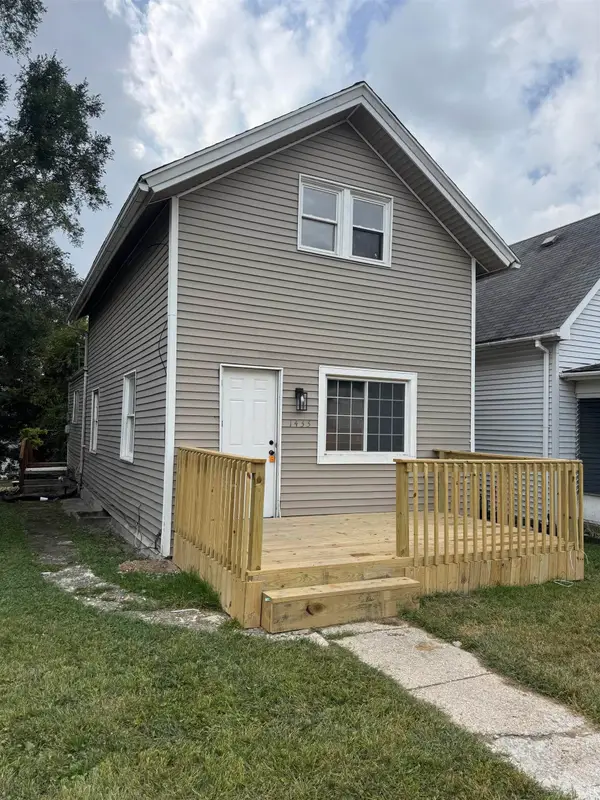 $139,400Active2 beds 1 baths1,152 sq. ft.
$139,400Active2 beds 1 baths1,152 sq. ft.1433 3rd Street, Fort Wayne, IN 46808
MLS# 202538888Listed by: REAL HOOSIER - New
 $325,000Active2 beds 2 baths1,664 sq. ft.
$325,000Active2 beds 2 baths1,664 sq. ft.801 W Washington Boulevard, Fort Wayne, IN 46802
MLS# 202538890Listed by: COLDWELL BANKER REAL ESTATE GROUP - New
 $525,000Active3 beds 2 baths2,321 sq. ft.
$525,000Active3 beds 2 baths2,321 sq. ft.5734 Santera Drive, Fort Wayne, IN 46818
MLS# 202538902Listed by: RAECO REALTY - New
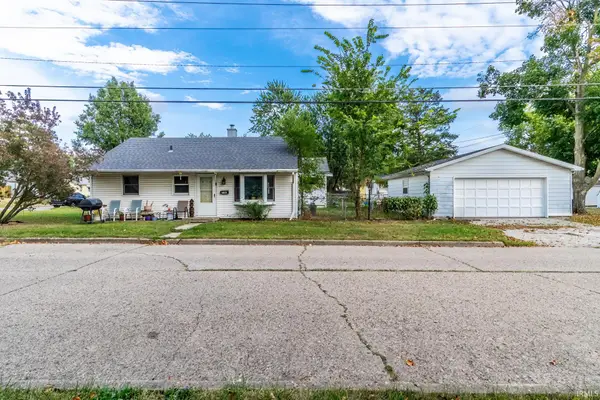 $129,900Active2 beds 1 baths825 sq. ft.
$129,900Active2 beds 1 baths825 sq. ft.2402 Charlotte Avenue, Fort Wayne, IN 46805
MLS# 202538907Listed by: CENTURY 21 BRADLEY REALTY, INC - Open Sat, 1 to 3pmNew
 $235,000Active4 beds 2 baths1,678 sq. ft.
$235,000Active4 beds 2 baths1,678 sq. ft.1625 Tulip Tree Road, Fort Wayne, IN 46825
MLS# 202538886Listed by: KELLER WILLIAMS REALTY GROUP - New
 $230,000Active3 beds 2 baths1,408 sq. ft.
$230,000Active3 beds 2 baths1,408 sq. ft.2221 Klug Drive, Fort Wayne, IN 46818
MLS# 202538862Listed by: MIKE THOMAS ASSOC., INC
