3814 Arlington Avenue, Fort Wayne, IN 46807
Local realty services provided by:Better Homes and Gardens Real Estate Connections
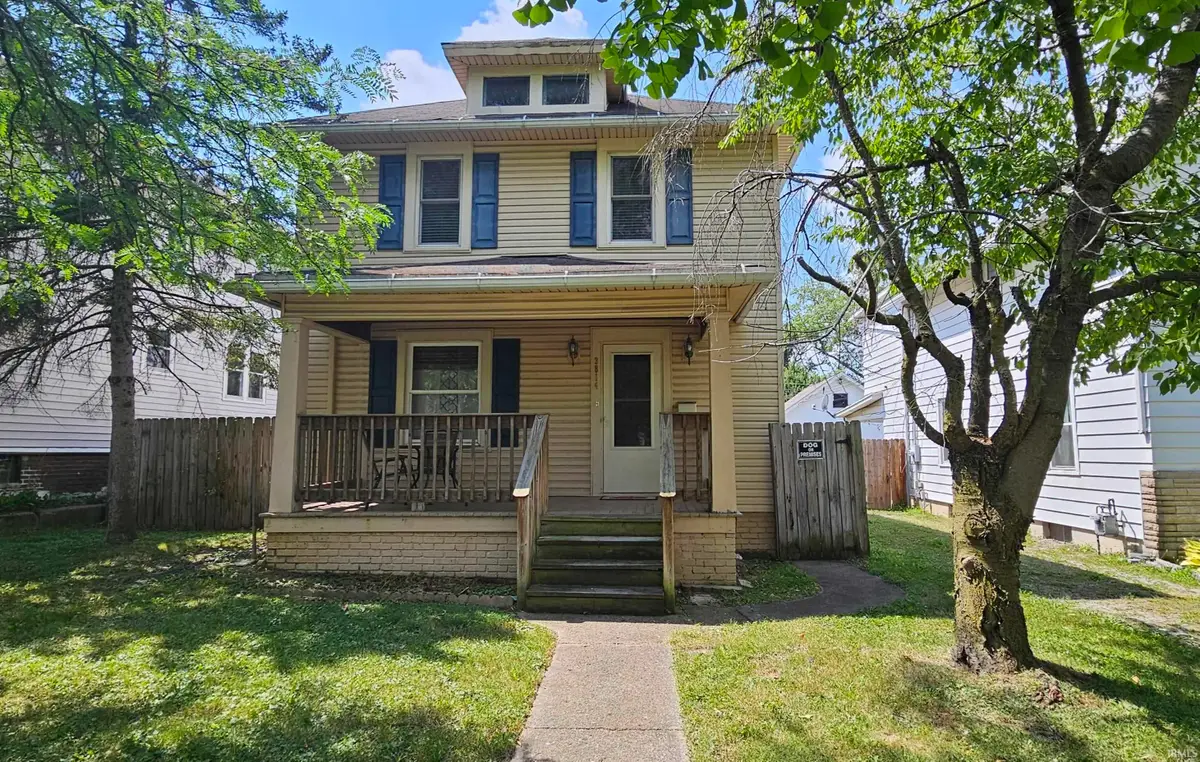
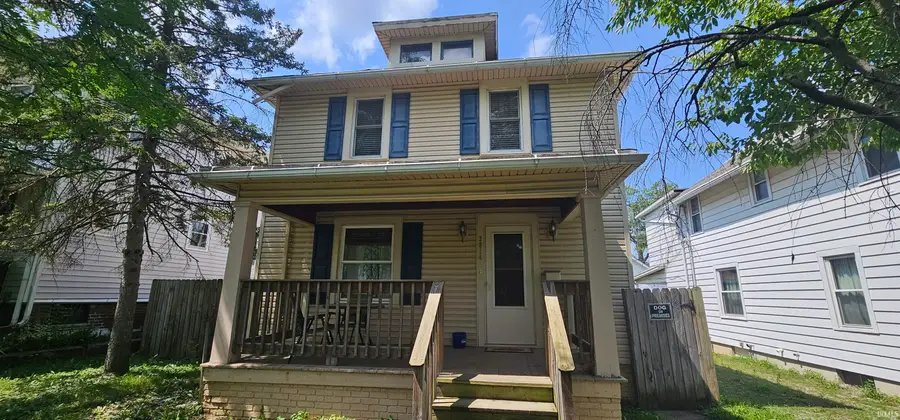

Listed by:jill brigmanjillbrigman@kw.com
Office:keller williams realty group
MLS#:202532676
Source:Indiana Regional MLS
Price summary
- Price:$190,000
- Price per sq. ft.:$88.95
About this home
Spacious 4-bedroom, 2-bath home with vinyl siding and a versatile floor plan, featuring a main-level bedroom and full bath. The partially finished basement offers extra living space with wood paneling and drywall. Major upgrades include a high-efficiency furnace, central A/C, smart thermostat, and tankless gas water heater—providing endless hot water—all under warranty. Outdoor highlights include a covered front porch, fenced backyard with deck, 2-car garage with opener, storage shed, and alley access with additional parking. Pull-down attic stairs add convenient storage options. All appliances stay—gas range, refrigerator, dishwasher, washer, dryer, microwave, dehumidifier—and window blinds. Natural wood floors and a beautiful wood staircase add warmth and character, an investment that will appreciate in value for years to come.
Contact an agent
Home facts
- Year built:1916
- Listing Id #:202532676
- Added:1 day(s) ago
- Updated:August 16, 2025 at 03:44 PM
Rooms and interior
- Bedrooms:4
- Total bathrooms:2
- Full bathrooms:2
- Living area:1,512 sq. ft.
Heating and cooling
- Cooling:Central Air
- Heating:Forced Air, Gas
Structure and exterior
- Roof:Asphalt
- Year built:1916
- Building area:1,512 sq. ft.
- Lot area:0.11 Acres
Schools
- High school:South Side
- Middle school:Kekionga
- Elementary school:Harrison Hill
Utilities
- Water:City
- Sewer:City
Finances and disclosures
- Price:$190,000
- Price per sq. ft.:$88.95
- Tax amount:$1,837
New listings near 3814 Arlington Avenue
- New
 $269,900Active4 beds 3 baths2,052 sq. ft.
$269,900Active4 beds 3 baths2,052 sq. ft.6115 Chicory Drive, Fort Wayne, IN 46835
MLS# 202532677Listed by: EXP REALTY, LLC - New
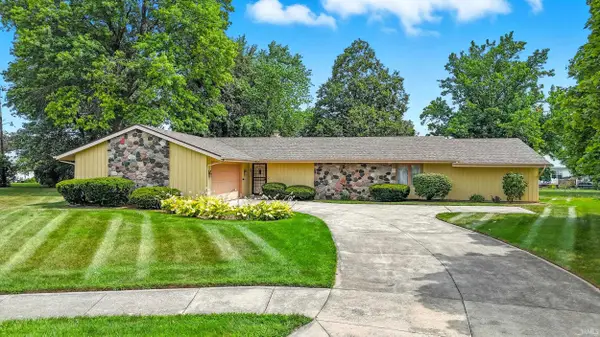 $224,900Active2 beds 2 baths2,015 sq. ft.
$224,900Active2 beds 2 baths2,015 sq. ft.2917 Hazelwood Avenue, Fort Wayne, IN 46805
MLS# 202532672Listed by: MIKE THOMAS ASSOC., INC - New
 $220,000Active3 beds 2 baths1,442 sq. ft.
$220,000Active3 beds 2 baths1,442 sq. ft.6914 Bradford Drive, Fort Wayne, IN 46835
MLS# 202532667Listed by: P&A WORLD PROPERTIES INTERNATIONAL - New
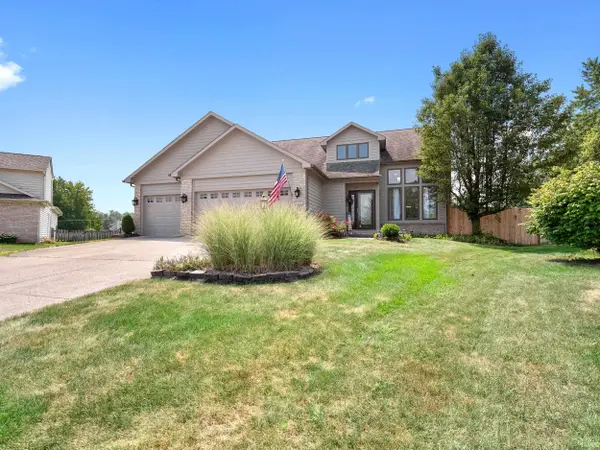 $399,900Active4 beds 3 baths2,592 sq. ft.
$399,900Active4 beds 3 baths2,592 sq. ft.11102 Crested Oak Court, Fort Wayne, IN 46845
MLS# 202532657Listed by: CENTURY 21 BRADLEY REALTY, INC - New
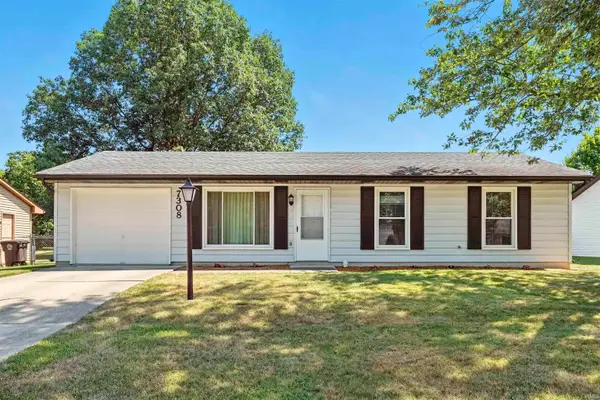 $175,000Active3 beds 1 baths936 sq. ft.
$175,000Active3 beds 1 baths936 sq. ft.7308 Tangerine Lane, Fort Wayne, IN 46825
MLS# 202532658Listed by: PREMIER INC., REALTORS - New
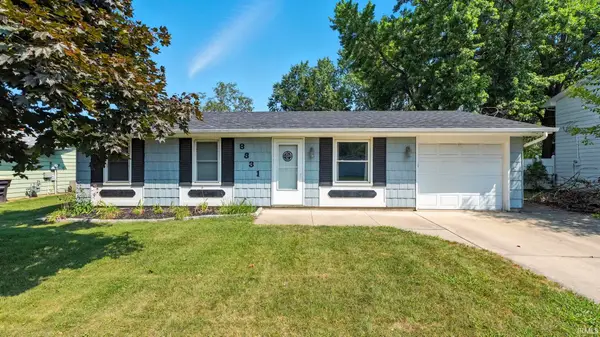 $189,999Active3 beds 1 baths1,020 sq. ft.
$189,999Active3 beds 1 baths1,020 sq. ft.8331 Idaho Drive, Fort Wayne, IN 46815
MLS# 202532659Listed by: NORTH EASTERN GROUP REALTY - Open Sun, 2 to 4pmNew
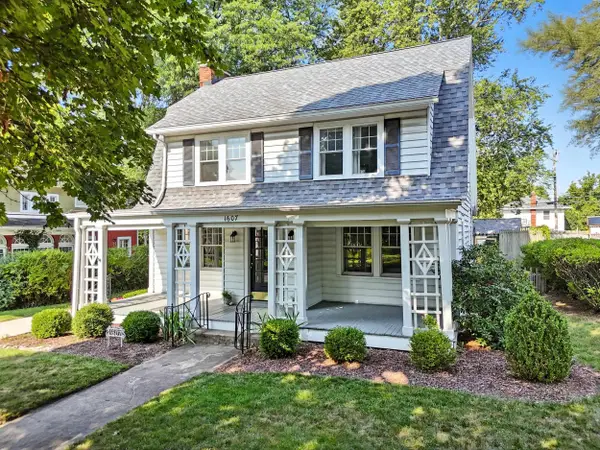 $269,900Active3 beds 2 baths1,665 sq. ft.
$269,900Active3 beds 2 baths1,665 sq. ft.1607 Kensington Boulevard, Fort Wayne, IN 46805
MLS# 202532660Listed by: COLDWELL BANKER REAL ESTATE GR - New
 $145,000Active3 beds 1 baths875 sq. ft.
$145,000Active3 beds 1 baths875 sq. ft.424 Eckart Street, Fort Wayne, IN 46806
MLS# 202532652Listed by: NORTH EASTERN GROUP REALTY - New
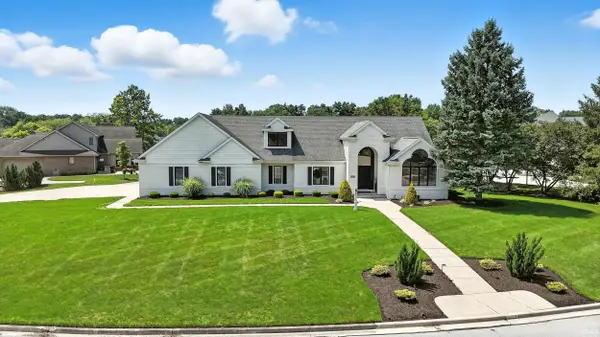 $734,900Active4 beds 5 baths6,580 sq. ft.
$734,900Active4 beds 5 baths6,580 sq. ft.5229 Wyndemere Court, Fort Wayne, IN 46835
MLS# 202532624Listed by: MIKE THOMAS ASSOC., INC
