447 Englewood Court, Fort Wayne, IN 46807
Local realty services provided by:Better Homes and Gardens Real Estate Connections
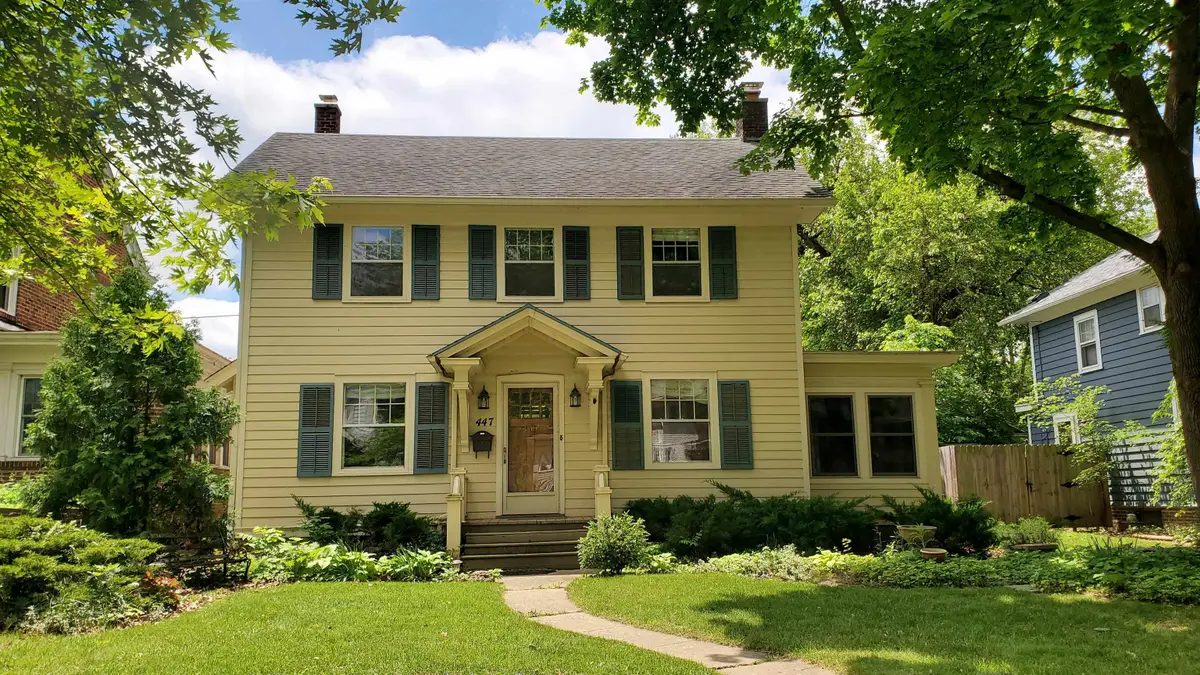
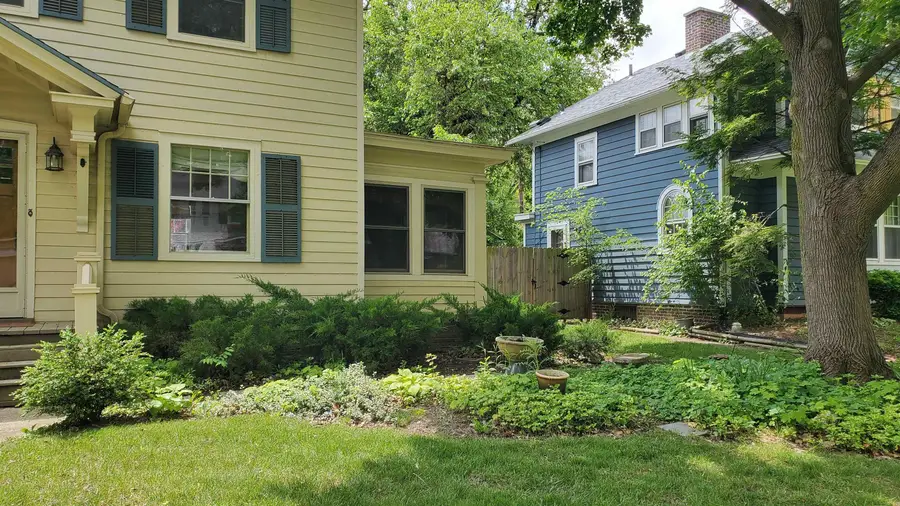
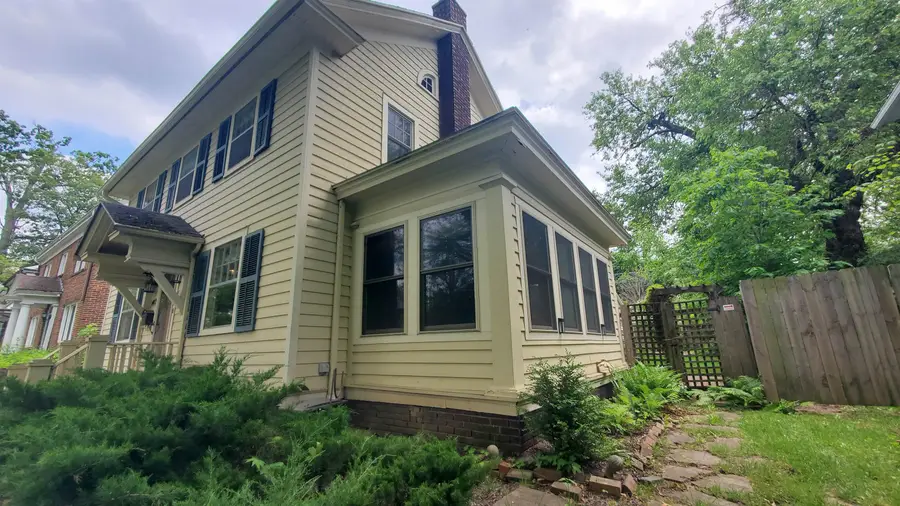
447 Englewood Court,Fort Wayne, IN 46807
$209,900
- 3 Beds
- 2 Baths
- 1,457 sq. ft.
- Single family
- Pending
Listed by:anna marquardtCell: 260-466-6741
Office:coldwell banker real estate gr
MLS#:202520180
Source:Indiana Regional MLS
Price summary
- Price:$209,900
- Price per sq. ft.:$99.15
- Monthly HOA dues:$1.67
About this home
This well-loved home near Foster Park and The Clyde offers timeless character and a chance to build equity with a little TLC. Step into the foyer and enjoy hardwood floors. The spacious living room features a cozy brick fireplace with gas-log insert and plenty of natural light. French doors lead to a 3-season room with access to a private backyard w/ three distinct patio areas—ideal for entertaining or relaxing. The formal dining room includes a bump-out for a buffet or curio cabinet and flows into a kitchen with island, brick backsplash, and stainless appliances. A full bath on the main level adds convenience. Natural wood floors lie beneath the upstairs carpet, ready to be restored. Major updates include newer gutters, drainage system, HVAC (under 5 yrs), water heater (6 yrs), dimensional shingles, insulation, replacement windows, updated wiring/panel, and more. Located in a historic district, this home is full of potential—perfect for first-time buyers ready to make it their own.
Contact an agent
Home facts
- Year built:1925
- Listing Id #:202520180
- Added:81 day(s) ago
- Updated:August 19, 2025 at 06:41 PM
Rooms and interior
- Bedrooms:3
- Total bathrooms:2
- Full bathrooms:2
- Living area:1,457 sq. ft.
Heating and cooling
- Cooling:Central Air
- Heating:Gas
Structure and exterior
- Roof:Asphalt, Shingle
- Year built:1925
- Building area:1,457 sq. ft.
- Lot area:0.12 Acres
Schools
- High school:South Side
- Middle school:Kekionga
- Elementary school:Harrison Hill
Utilities
- Water:City
- Sewer:City
Finances and disclosures
- Price:$209,900
- Price per sq. ft.:$99.15
- Tax amount:$2,257
New listings near 447 Englewood Court
- New
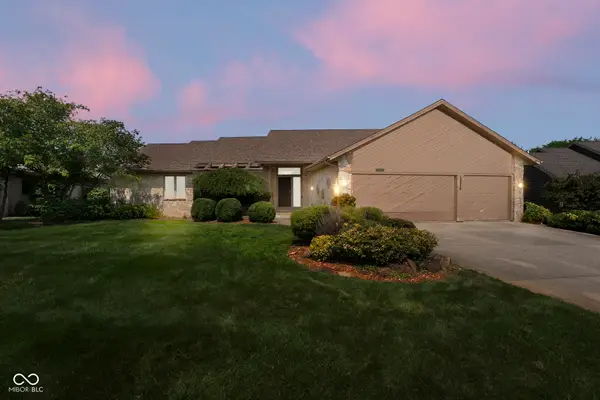 $1Active3 beds 3 baths2,854 sq. ft.
$1Active3 beds 3 baths2,854 sq. ft.10816 Birkdale Court, Fort Wayne, IN 46814
MLS# 22056419Listed by: EXP REALTY LLC - New
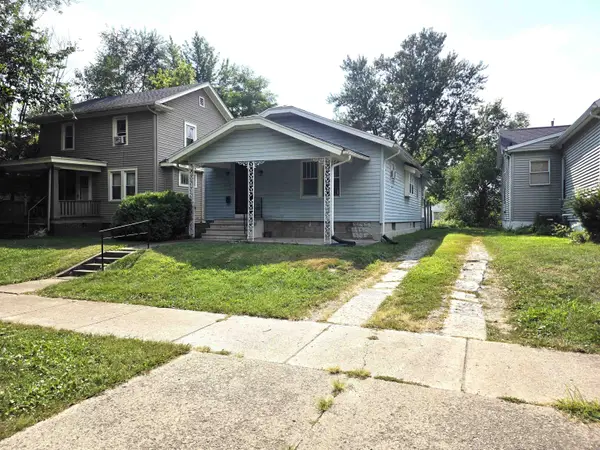 $79,900Active2 beds 1 baths900 sq. ft.
$79,900Active2 beds 1 baths900 sq. ft.3202 S Anthony Boulevard, Fort Wayne, IN 46806
MLS# 202533099Listed by: COLDWELL BANKER REAL ESTATE GR - Open Wed, 4 to 6pmNew
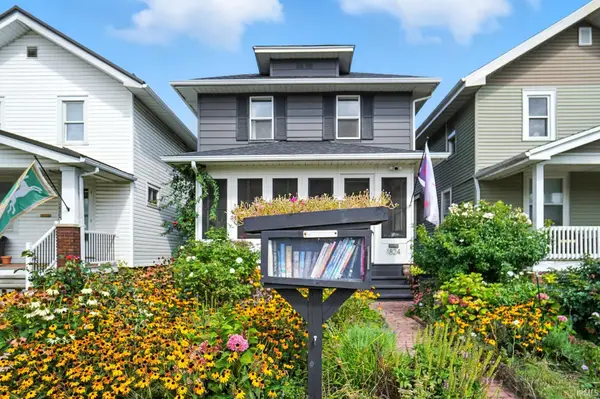 $234,900Active3 beds 1 baths1,120 sq. ft.
$234,900Active3 beds 1 baths1,120 sq. ft.1824 Saint Joe Boulevard, Fort Wayne, IN 46805
MLS# 202533113Listed by: KELLER WILLIAMS REALTY GROUP - New
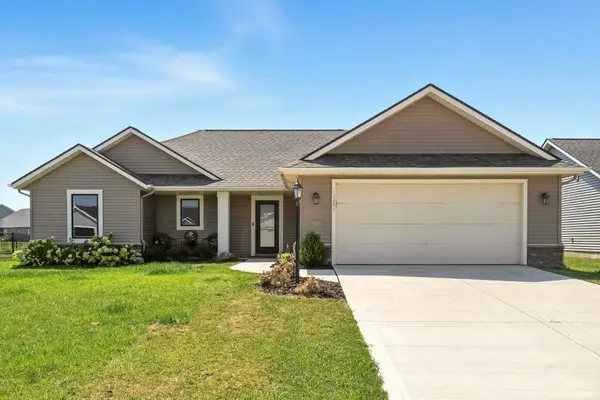 $345,000Active3 beds 2 baths1,610 sq. ft.
$345,000Active3 beds 2 baths1,610 sq. ft.13287 Silk Tree Trail, Fort Wayne, IN 46814
MLS# 202533114Listed by: SCHEERER MCCULLOCH REAL ESTATE - New
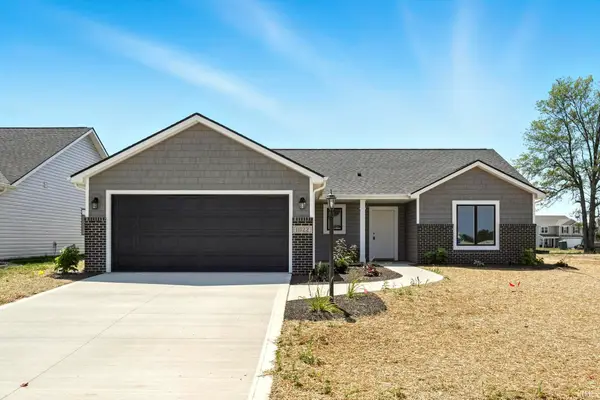 $339,900Active3 beds 2 baths1,342 sq. ft.
$339,900Active3 beds 2 baths1,342 sq. ft.11122 Oaklynn Reserve Boulevard, Fort Wayne, IN 46835
MLS# 202533081Listed by: CENTURY 21 BRADLEY REALTY, INC - New
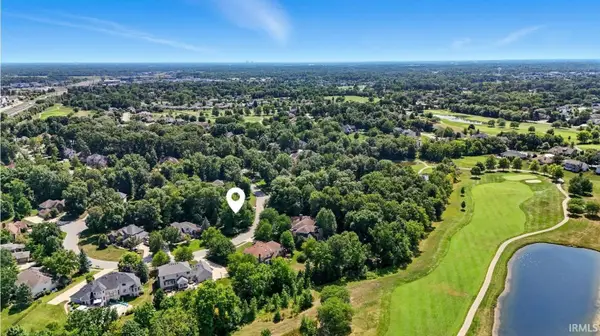 $150,000Active0.47 Acres
$150,000Active0.47 Acres12008 Woodbourne Court, Fort Wayne, IN 46845
MLS# 202533093Listed by: COLDWELL BANKER REAL ESTATE GROUP - Open Sun, 11am to 1pmNew
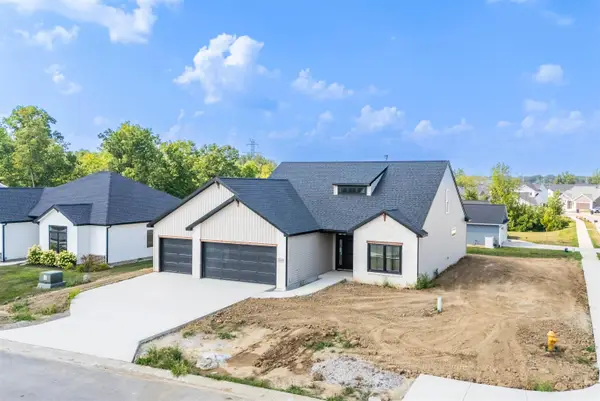 $419,900Active4 beds 3 baths2,289 sq. ft.
$419,900Active4 beds 3 baths2,289 sq. ft.5193 Slippery Elm, Fort Wayne, IN 46825
MLS# 202533062Listed by: FALL CREEK HOMES & DEVELOPMENT - New
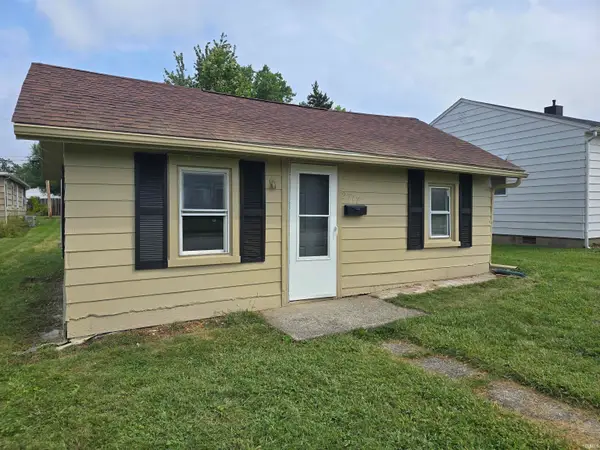 $104,900Active2 beds 1 baths646 sq. ft.
$104,900Active2 beds 1 baths646 sq. ft.2717 Clara Avenue, Fort Wayne, IN 46805
MLS# 202533046Listed by: CENTURY 21 BRADLEY REALTY, INC - New
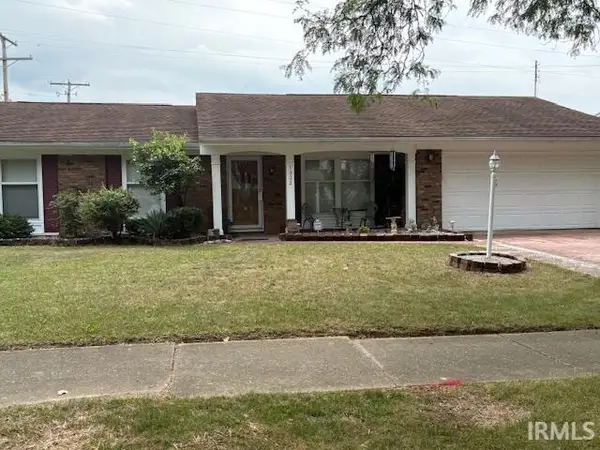 $269,900Active3 beds 2 baths2,080 sq. ft.
$269,900Active3 beds 2 baths2,080 sq. ft.1932 Embassy Drive, Fort Wayne, IN 46816
MLS# 202533050Listed by: LEGACYONE, INC. - New
 $179,900Active4 beds 2 baths2,712 sq. ft.
$179,900Active4 beds 2 baths2,712 sq. ft.1921 N Wells Street, Fort Wayne, IN 46808
MLS# 202533054Listed by: RE/MAX RESULTS
