4724 Hartford Drive, Fort Wayne, IN 46835
Local realty services provided by:Better Homes and Gardens Real Estate Connections
4724 Hartford Drive,Fort Wayne, IN 46835
$230,000
- 3 Beds
- 2 Baths
- 1,287 sq. ft.
- Single family
- Pending
Listed by:linda williamsCell: 260-615-2290
Office:coldwell banker real estate group
MLS#:202534060
Source:Indiana Regional MLS
Price summary
- Price:$230,000
- Price per sq. ft.:$178.71
- Monthly HOA dues:$6.67
About this home
**OPEN HOUSE Sat 8/30 1p-3p** Welcome to Imperial Gardens, connected to all the amenities of Arlington Parkwalking trails, parks, a golf course, and more! This 3 bedroom, 2 full bath ranch is full of surprises and space. Step inside to find two generous living areas: a bright front living room and a sprawling back family room that flows seamlessly into the dining area and kitchenperfect for entertaining or everyday living. The sellers are even leaving the kitchen island and ALL appliances (yes, washer & dryer too!) so you can move right in with ease. The primary suite offers its own en suite bath with a stand-up shower, while the second full bath includes a shower/tub combo and double sinks for convenience. The laundry space is tucked into the attached two-car garage, which is insulated and can be heated if neededkeeping chores separate from the main living space and giving you a quieter, more versatile home interior. Outside, youll love the huge fenced backyard with a two-level deckplenty of room for BBQs, play, or just relaxing under the stars. And heres the bonus: the property sits next to an empty lot. Think neighborhood football games, volleyball matches, or simply more room to spread out when hosting gatherings. Add in the peace of mind of a roof thats only 3 years old, and this home checks all the boxes. Dont miss your chance to live in this sought-after location with extra space to play and grow!
Contact an agent
Home facts
- Year built:1970
- Listing ID #:202534060
- Added:6 day(s) ago
- Updated:August 31, 2025 at 09:41 PM
Rooms and interior
- Bedrooms:3
- Total bathrooms:2
- Full bathrooms:2
- Living area:1,287 sq. ft.
Heating and cooling
- Cooling:Central Air
- Heating:Forced Air, Gas
Structure and exterior
- Year built:1970
- Building area:1,287 sq. ft.
- Lot area:0.28 Acres
Schools
- High school:Northrop
- Middle school:Jefferson
- Elementary school:Arlington
Utilities
- Water:City
- Sewer:City
Finances and disclosures
- Price:$230,000
- Price per sq. ft.:$178.71
- Tax amount:$2,200
New listings near 4724 Hartford Drive
- New
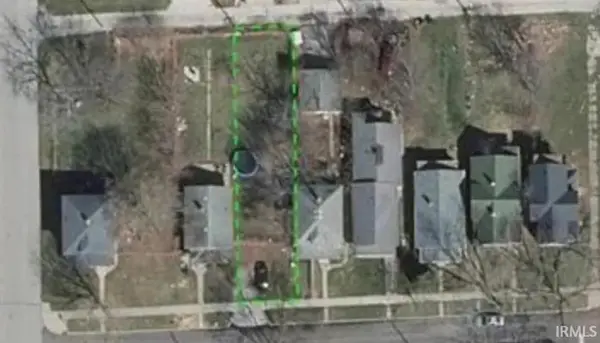 $18,000Active0.13 Acres
$18,000Active0.13 Acres1300 Polk Street, Fort Wayne, IN 46808
MLS# 202535047Listed by: JM REALTY ASSOCIATES, INC. - New
 $9,500Active0.11 Acres
$9,500Active0.11 Acres6513 Parrott Road, Fort Wayne, IN 46803
MLS# 202535050Listed by: JM REALTY ASSOCIATES, INC. - New
 $9,000Active0.11 Acres
$9,000Active0.11 Acres6510 Prize Street, Fort Wayne, IN 46803
MLS# 202535044Listed by: JM REALTY ASSOCIATES, INC. - New
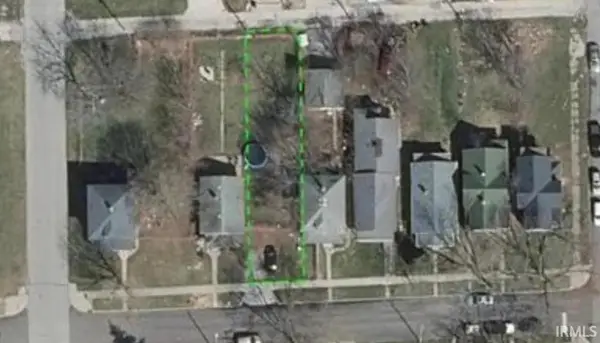 $7,000Active0.11 Acres
$7,000Active0.11 Acres2513 Winch Street, Fort Wayne, IN 46803
MLS# 202535045Listed by: JM REALTY ASSOCIATES, INC. - New
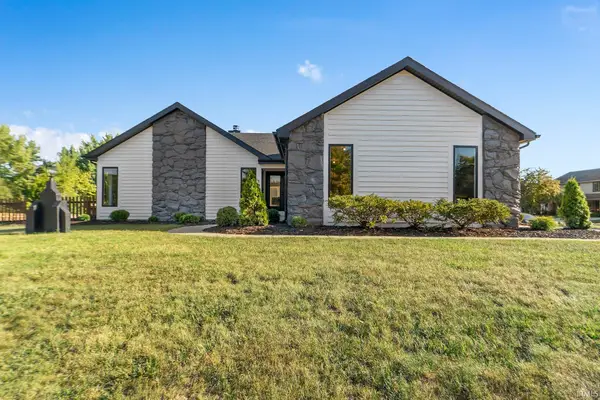 $450,000Active3 beds 3 baths4,072 sq. ft.
$450,000Active3 beds 3 baths4,072 sq. ft.1320 Willowind Trail, Fort Wayne, IN 46845
MLS# 202535037Listed by: CENTURY 21 BRADLEY REALTY, INC - New
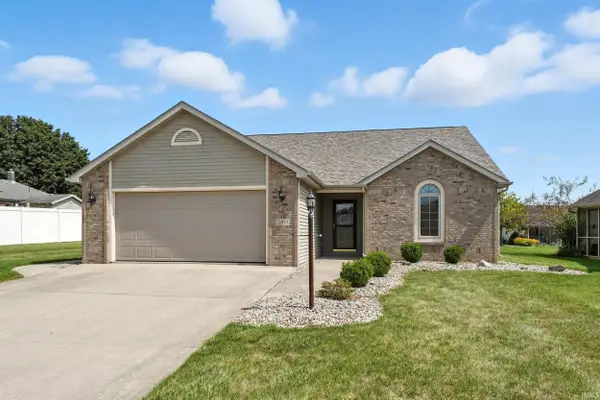 $289,900Active2 beds 2 baths1,382 sq. ft.
$289,900Active2 beds 2 baths1,382 sq. ft.5819 Inverlith Circle, Fort Wayne, IN 46814
MLS# 202535032Listed by: MIKE THOMAS ASSOC., INC - New
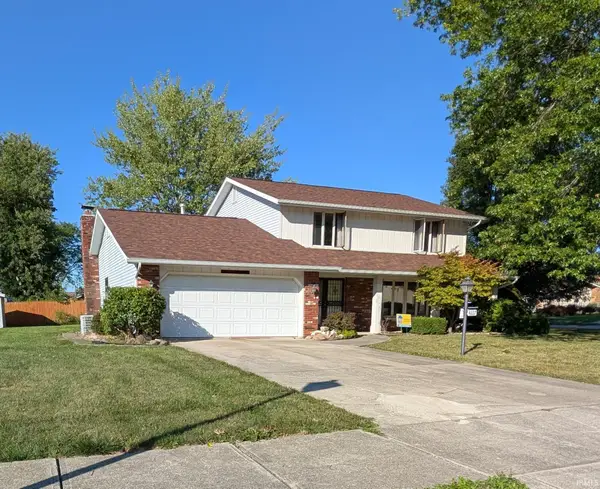 $280,000Active4 beds 3 baths1,960 sq. ft.
$280,000Active4 beds 3 baths1,960 sq. ft.4227 Moorfield Lane, Fort Wayne, IN 46816
MLS# 202535026Listed by: WYATT GROUP REALTORS - New
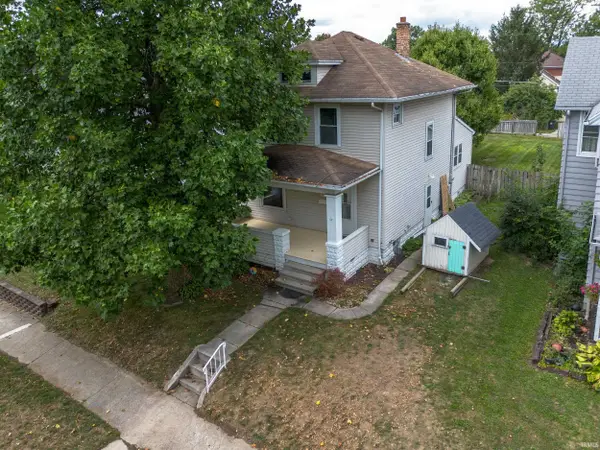 $185,000Active3 beds 2 baths1,452 sq. ft.
$185,000Active3 beds 2 baths1,452 sq. ft.618 Archer Avenue, Fort Wayne, IN 46808
MLS# 202535024Listed by: COLDWELL BANKER REAL ESTATE GROUP 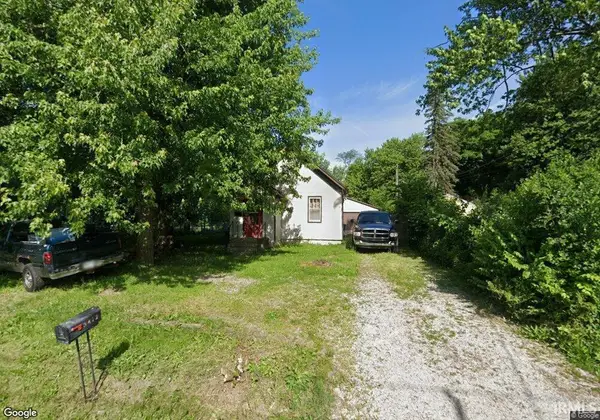 Listed by BHGRE$120,000Pending2 beds 1 baths808 sq. ft.
Listed by BHGRE$120,000Pending2 beds 1 baths808 sq. ft.3412 Mcarthur Drive, Fort Wayne, IN 46809
MLS# 202535019Listed by: ERA CROSSROADS- New
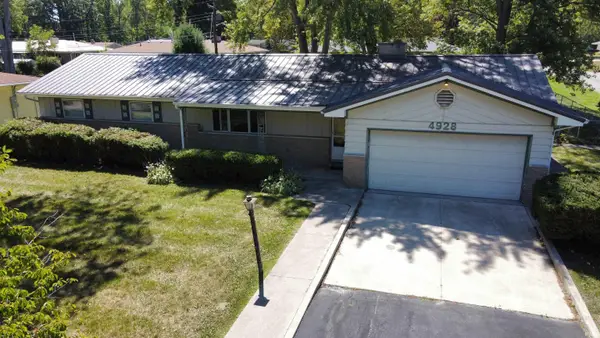 $189,900Active3 beds 2 baths1,580 sq. ft.
$189,900Active3 beds 2 baths1,580 sq. ft.4928 Rosebury Drive, Fort Wayne, IN 46835
MLS# 202535011Listed by: AMERICAN DREAM TEAM REAL ESTATE BROKERS
