4726 Honey Oak Run, Fort Wayne, IN 46845
Local realty services provided by:Better Homes and Gardens Real Estate Connections
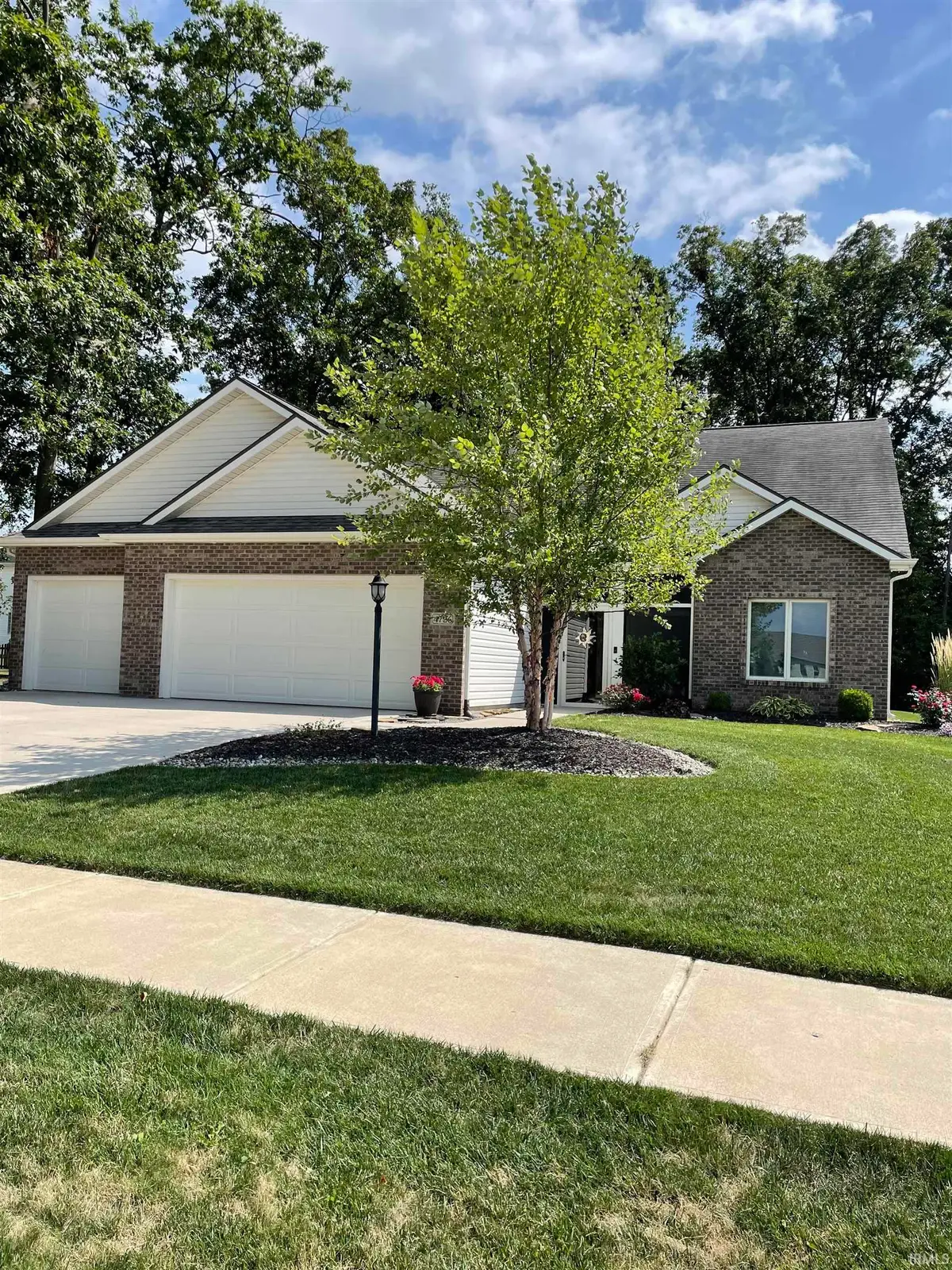
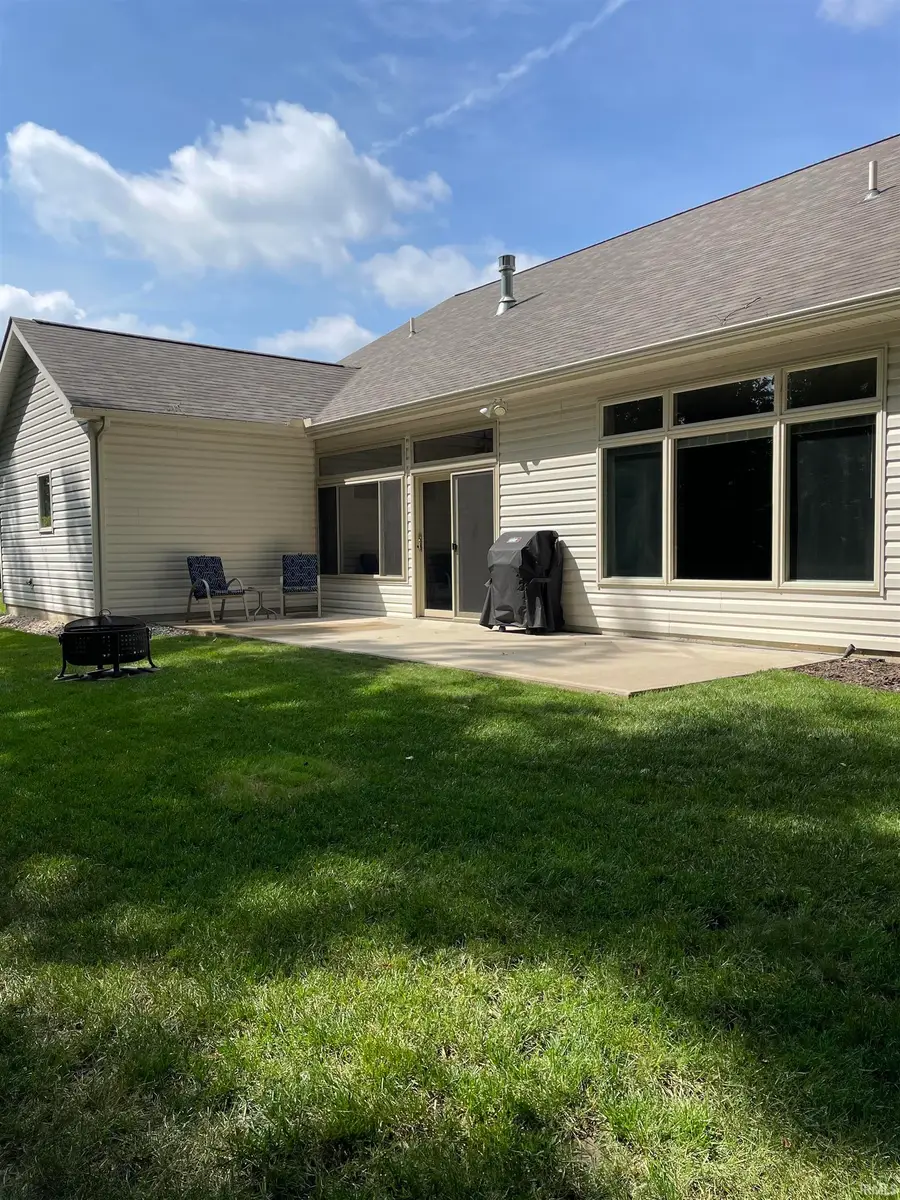
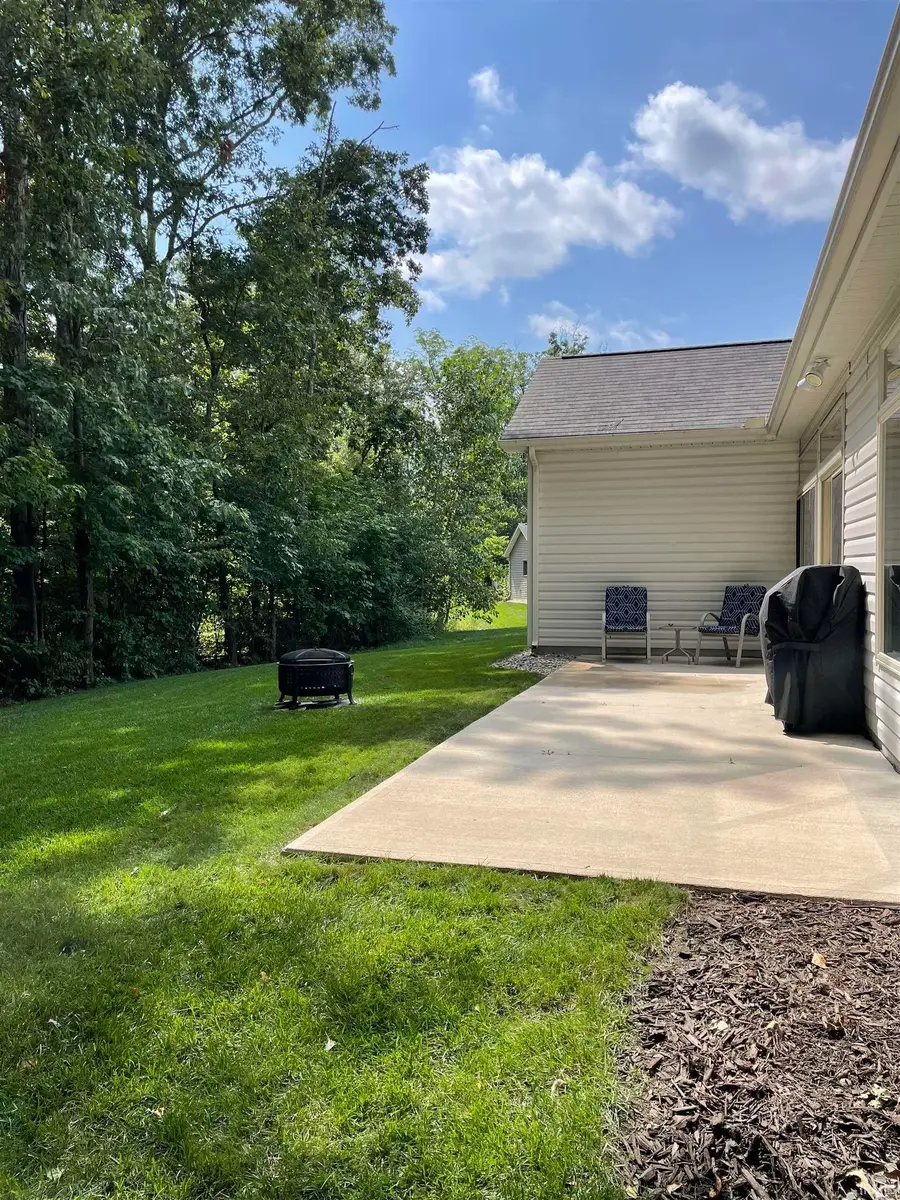
Listed by:brian waters
Office:mentor listing realty, inc.
MLS#:202532934
Source:Indiana Regional MLS
Price summary
- Price:$424,900
- Price per sq. ft.:$215.9
- Monthly HOA dues:$174.17
About this home
This open and spacious home, with serene nature views, is ready for you to move in and enjoy. Located in Parkers Bay Villas, just off DuPont Road, close to I-69 and Parkview Regional Medical Center, with groceries and eateries nearby. Villa lifestyle offers care free living without the hassle of yard work or snow removal to worry about with community fees lower than most in the Fort Wayne area. Nearly 2000 square feet of living space with luxury vinyl plank floors throughout, tile flooring in both baths, larger walk in tiled shower in master bath, large kitchen and dining area, under and over kitchen cabinet lighting, granite countertops, 7’ double island with seating and storage front and back, walk in pantry, screened in front porch, inset 3 season room in back that leads to the extra large 29’x9’ open concrete patio. The enormous and deep 3 car garage includes a utility sink and has plenty of room for storing all your hearts desire. All appliances remain, including washer and dryer. AND on top of all these wonderful things, a WHOLE house generator! This home has so much to offer and is truly ready for you to move in and enjoy!
Contact an agent
Home facts
- Year built:2016
- Listing Id #:202532934
- Added:1 day(s) ago
- Updated:August 19, 2025 at 02:43 AM
Rooms and interior
- Bedrooms:3
- Total bathrooms:2
- Full bathrooms:2
- Living area:1,968 sq. ft.
Heating and cooling
- Cooling:Central Air
- Heating:Forced Air, Gas
Structure and exterior
- Year built:2016
- Building area:1,968 sq. ft.
- Lot area:0.21 Acres
Schools
- High school:Carroll
- Middle school:Maple Creek
- Elementary school:Perry Hill
Utilities
- Water:City
Finances and disclosures
- Price:$424,900
- Price per sq. ft.:$215.9
- Tax amount:$2,875
New listings near 4726 Honey Oak Run
- New
 $338,555Active4 beds 3 baths2,156 sq. ft.
$338,555Active4 beds 3 baths2,156 sq. ft.1276 Stuckey Pointe Pass, Fort Wayne, IN 46818
MLS# 202532952Listed by: DRH REALTY OF INDIANA, LLC - New
 $260,000Active3 beds 2 baths1,228 sq. ft.
$260,000Active3 beds 2 baths1,228 sq. ft.7811 Rocky Glen Place, Fort Wayne, IN 46825
MLS# 202532942Listed by: WEICHERT REALTORS - HOOSIER HEARTLAND - New
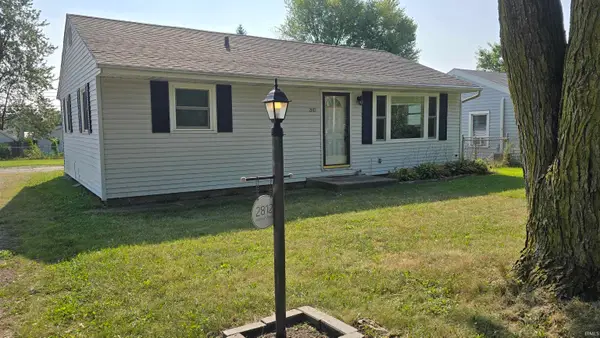 $179,900Active3 beds 1 baths934 sq. ft.
$179,900Active3 beds 1 baths934 sq. ft.2812 Hobson Road, Fort Wayne, IN 46805
MLS# 202532935Listed by: CENTURY 21 BRADLEY REALTY, INC - New
 $342,605Active4 beds 3 baths2,346 sq. ft.
$342,605Active4 beds 3 baths2,346 sq. ft.1210 Stuckey Pointe Pass, Fort Wayne, IN 46818
MLS# 202532923Listed by: DRH REALTY OF INDIANA, LLC - New
 $274,900Active3 beds 2 baths1,592 sq. ft.
$274,900Active3 beds 2 baths1,592 sq. ft.515 Sutton Drive, Fort Wayne, IN 46804
MLS# 202532925Listed by: NORTH EASTERN GROUP REALTY - New
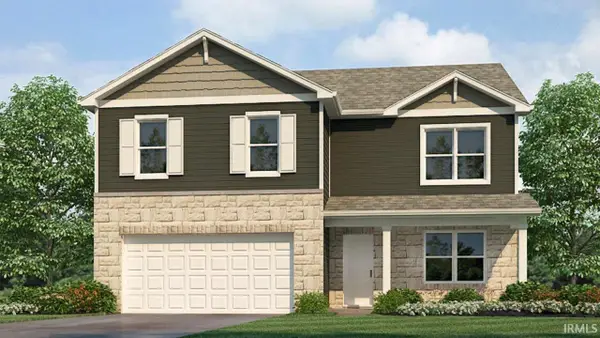 $359,555Active5 beds 3 baths2,600 sq. ft.
$359,555Active5 beds 3 baths2,600 sq. ft.1330 Stuckey Pointe Pass, Fort Wayne, IN 46818
MLS# 202532914Listed by: DRH REALTY OF INDIANA, LLC - New
 $87,000Active2 beds 2 baths770 sq. ft.
$87,000Active2 beds 2 baths770 sq. ft.2927 Westbrook Drive #B105, Fort Wayne, IN 46805
MLS# 202532916Listed by: UPTOWN REALTY GROUP - New
 $395,000Active2 beds 2 baths1,612 sq. ft.
$395,000Active2 beds 2 baths1,612 sq. ft.1190 Bunting Drive, Fort Wayne, IN 46825
MLS# 202532891Listed by: MIKE THOMAS ASSOC., INC - New
 $334,130Active5 beds 3 baths2,415 sq. ft.
$334,130Active5 beds 3 baths2,415 sq. ft.5573 Tranquilo Way, Fort Wayne, IN 46818
MLS# 202532897Listed by: DRH REALTY OF INDIANA, LLC
