515 Sutton Drive, Fort Wayne, IN 46804
Local realty services provided by:Better Homes and Gardens Real Estate Connections
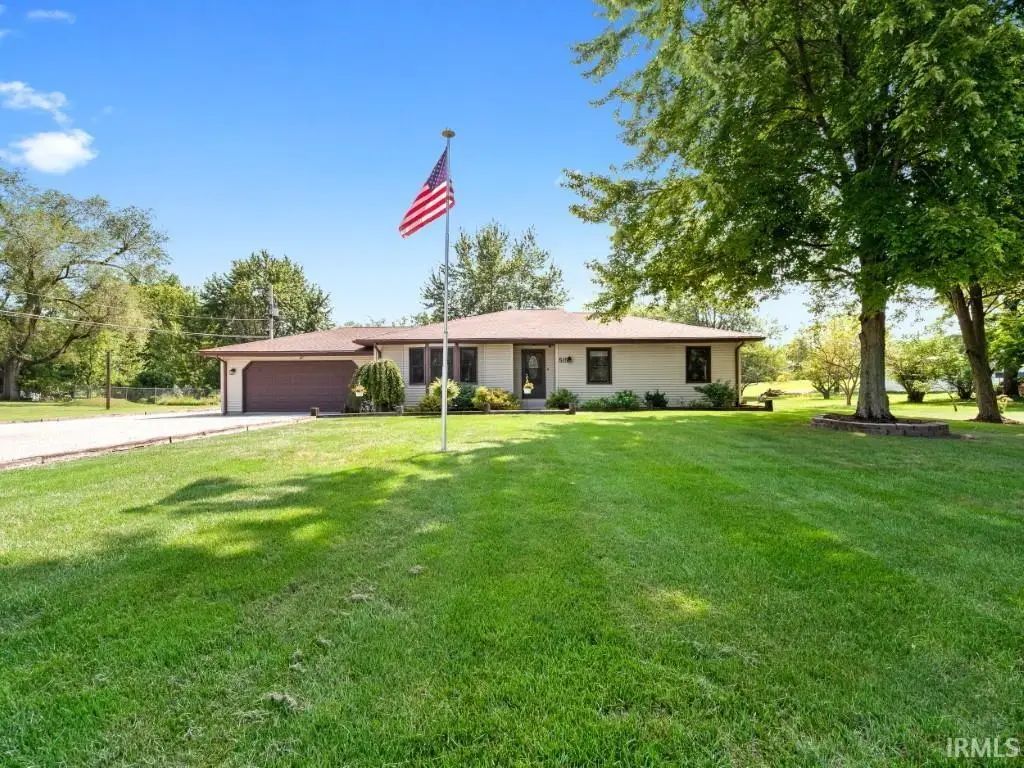
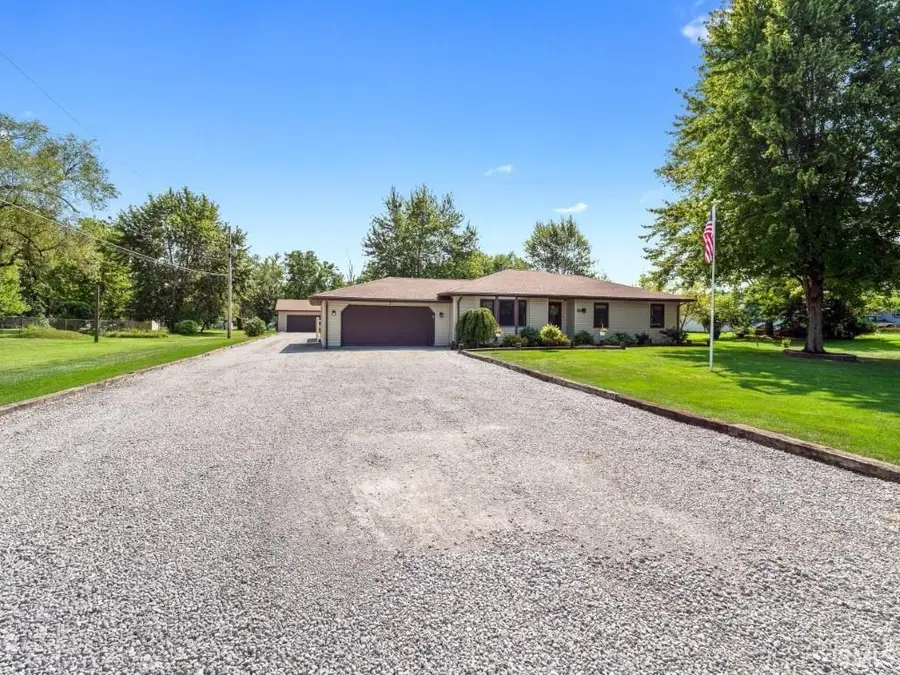
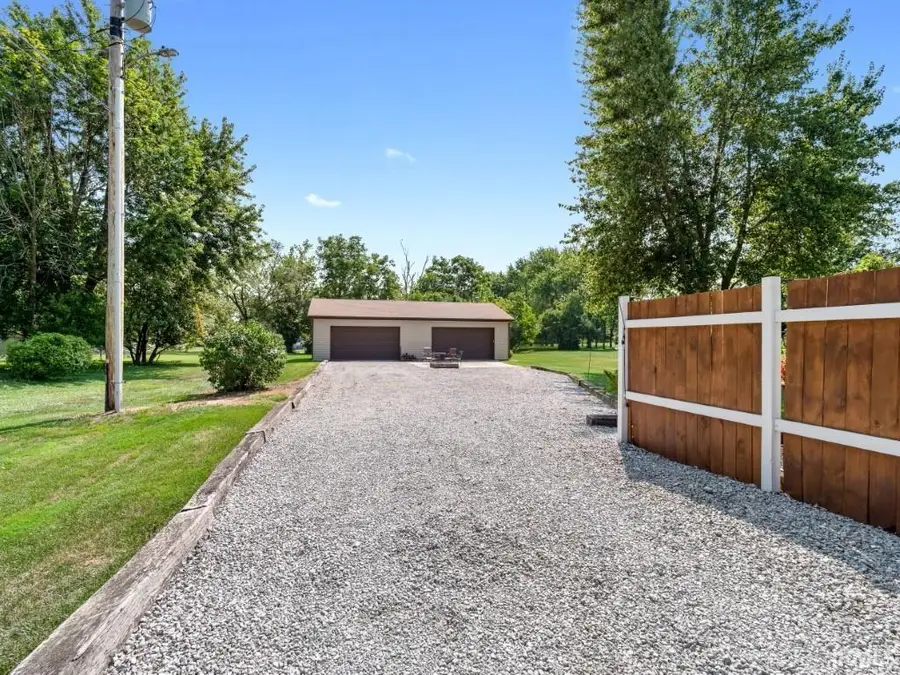
515 Sutton Drive,Fort Wayne, IN 46804
$274,900
- 3 Beds
- 2 Baths
- 1,592 sq. ft.
- Single family
- Active
Listed by:bradley stinsonCell: 260-615-7271
Office:north eastern group realty
MLS#:202532925
Source:Indiana Regional MLS
Price summary
- Price:$274,900
- Price per sq. ft.:$108.74
About this home
Stunning 3-bedroom, 2-bath ranch situated on nearly an acre of land, offering the perfect blend of country charm and city convenience. The open floor plan showcases a spacious kitchen and dining area, ideal for entertaining, with modern updates including new lighting, a kitchen island, and a dishwasher. Pride of ownership is evident throughout with recent improvements such as a new roof on both the home and garage, two new showers, updated siding on the back garage, and freshly poured cement on the front porch and back patio. The home features a partial unfinished basement for added storage, along with a large driveway and a 30x48 heated outbuilding that provides room for parking, equipment, or hobbies, plus a potbelly stove for cozy warmth. The oversized lot offers endless opportunities for gatherings, games, parking, or simply relaxing in the park-like setting where deer are often seen from the patio. Located close to downtown, shopping, and with easy access to the interstate, this home combines the feel of country living with city convenience—including the bonus of no water bill. Enjoy the charm of bonfires, wide open space, and a backyard perfect for year-round enjoyment.
Contact an agent
Home facts
- Year built:1986
- Listing Id #:202532925
- Added:1 day(s) ago
- Updated:August 18, 2025 at 10:43 PM
Rooms and interior
- Bedrooms:3
- Total bathrooms:2
- Full bathrooms:2
- Living area:1,592 sq. ft.
Heating and cooling
- Cooling:Central Air
- Heating:Forced Air, Gas
Structure and exterior
- Roof:Asphalt
- Year built:1986
- Building area:1,592 sq. ft.
- Lot area:0.92 Acres
Schools
- High school:Wayne
- Middle school:Portage
- Elementary school:Lincoln
Utilities
- Water:Well
- Sewer:City
Finances and disclosures
- Price:$274,900
- Price per sq. ft.:$108.74
- Tax amount:$1,605
New listings near 515 Sutton Drive
- New
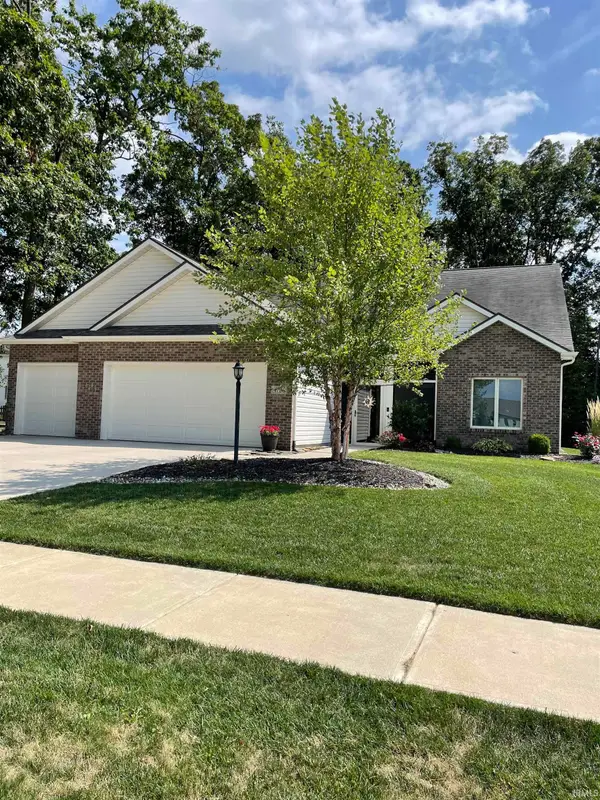 $424,900Active3 beds 2 baths1,968 sq. ft.
$424,900Active3 beds 2 baths1,968 sq. ft.4726 Honey Oak Run, Fort Wayne, IN 46845
MLS# 202532934Listed by: MENTOR LISTING REALTY, INC. - New
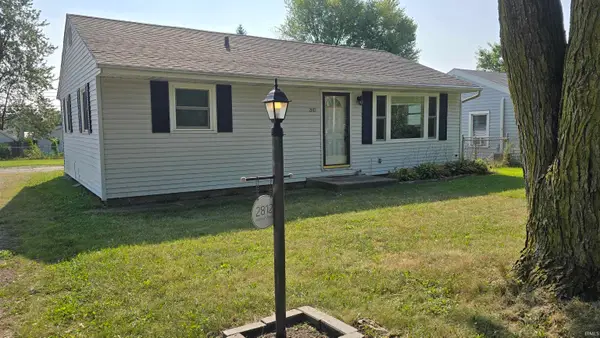 $179,900Active3 beds 1 baths934 sq. ft.
$179,900Active3 beds 1 baths934 sq. ft.2812 Hobson Road, Fort Wayne, IN 46805
MLS# 202532935Listed by: CENTURY 21 BRADLEY REALTY, INC - New
 $342,605Active4 beds 3 baths2,346 sq. ft.
$342,605Active4 beds 3 baths2,346 sq. ft.1210 Stuckey Pointe Pass, Fort Wayne, IN 46818
MLS# 202532923Listed by: DRH REALTY OF INDIANA, LLC - New
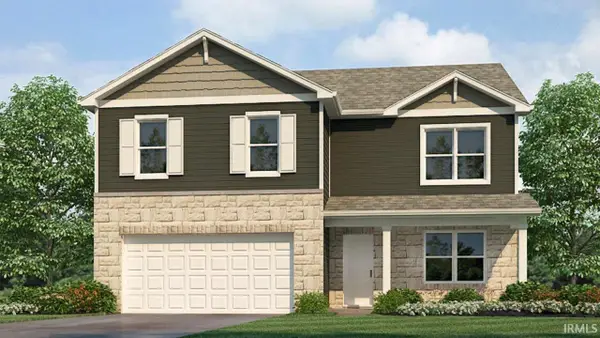 $359,555Active5 beds 3 baths2,600 sq. ft.
$359,555Active5 beds 3 baths2,600 sq. ft.1330 Stuckey Pointe Pass, Fort Wayne, IN 46818
MLS# 202532914Listed by: DRH REALTY OF INDIANA, LLC - New
 $87,000Active2 beds 2 baths770 sq. ft.
$87,000Active2 beds 2 baths770 sq. ft.2927 Westbrook Drive #B105, Fort Wayne, IN 46805
MLS# 202532916Listed by: UPTOWN REALTY GROUP - New
 $395,000Active2 beds 2 baths1,612 sq. ft.
$395,000Active2 beds 2 baths1,612 sq. ft.1190 Bunting Drive, Fort Wayne, IN 46825
MLS# 202532891Listed by: MIKE THOMAS ASSOC., INC - New
 $334,130Active5 beds 3 baths2,415 sq. ft.
$334,130Active5 beds 3 baths2,415 sq. ft.5573 Tranquilo Way, Fort Wayne, IN 46818
MLS# 202532897Listed by: DRH REALTY OF INDIANA, LLC - New
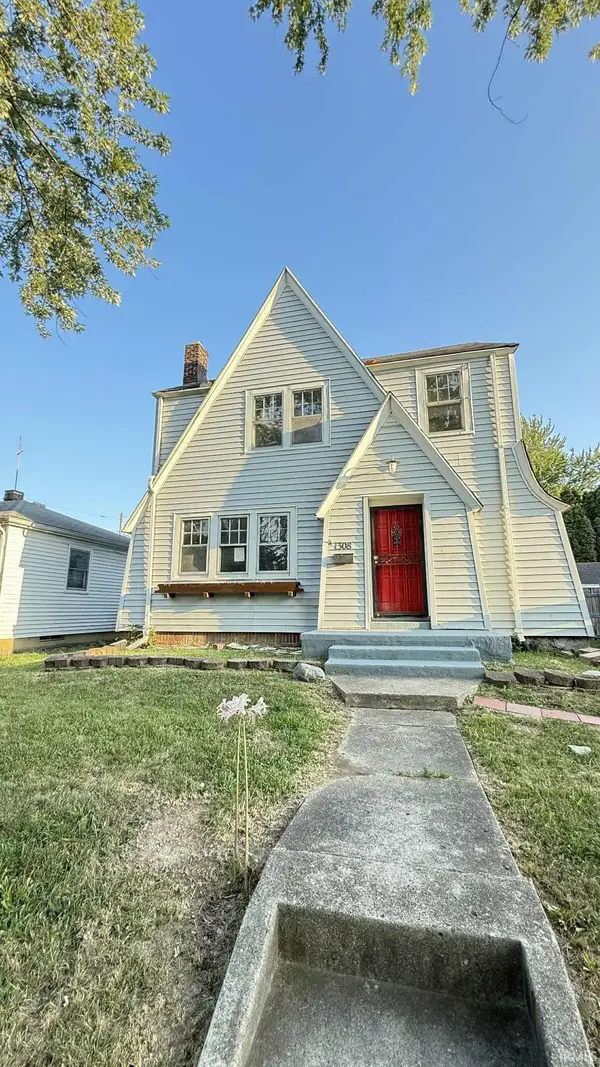 $158,000Active3 beds 2 baths1,460 sq. ft.
$158,000Active3 beds 2 baths1,460 sq. ft.1308 E Rudisill Boulevard, Fort Wayne, IN 46806
MLS# 202532860Listed by: EXP REALTY, LLC - New
 $313,025Active3 beds 2 baths1,498 sq. ft.
$313,025Active3 beds 2 baths1,498 sq. ft.1037 Catesby Court, Fort Wayne, IN 46818
MLS# 202532867Listed by: DRH REALTY OF INDIANA, LLC
