4823 Manistee Drive, Fort Wayne, IN 46835
Local realty services provided by:Better Homes and Gardens Real Estate Connections
4823 Manistee Drive,Fort Wayne, IN 46835
$198,000
- 3 Beds
- 1 Baths
- 1,275 sq. ft.
- Single family
- Active
Listed by: noel frostCell: 260-585-4112
Office: coldwell banker real estate group
MLS#:202539184
Source:Indiana Regional MLS
Price summary
- Price:$198,000
- Price per sq. ft.:$155.29
About this home
Why wait to build or renovate when this fully updated 3-bedroom, 1-bath beauty in the sought-after Greentree Subdivision is ready for you right now? Fresh Renovations Throughout Step into a home that feels brand new--new roof, modern flooring, vinyl windows, entry door, stylish fixtures, and a sleek bathroom makeover. The kitchen is a showstopper with new appliances, cabinets, and flooring, plus an attached dining room that opens to a spacious deck—perfect for entertaining! Room to Roam Sitting on a generous .36-acre lot, there’s plenty of space for gatherings, gardening, or just relaxing outdoors. Flexible Living Spaces Enjoy a cozy family room and an extra bonus room—ideal for a home office, playroom, or storage. Prime Location Just minutes from PFW and Indiana Tech, Parkview North, and 469/I69 interchange this home is perfect for students, faculty, medical staff, or anyone who wants quick access to campus and city amenities.
Contact an agent
Home facts
- Year built:1970
- Listing ID #:202539184
- Added:48 day(s) ago
- Updated:November 14, 2025 at 04:33 PM
Rooms and interior
- Bedrooms:3
- Total bathrooms:1
- Full bathrooms:1
- Living area:1,275 sq. ft.
Heating and cooling
- Cooling:Central Air
- Heating:Forced Air, Gas
Structure and exterior
- Year built:1970
- Building area:1,275 sq. ft.
- Lot area:0.36 Acres
Schools
- High school:Snider
- Middle school:Lane
- Elementary school:Harris
Utilities
- Water:City
- Sewer:City
Finances and disclosures
- Price:$198,000
- Price per sq. ft.:$155.29
- Tax amount:$3,324
New listings near 4823 Manistee Drive
- New
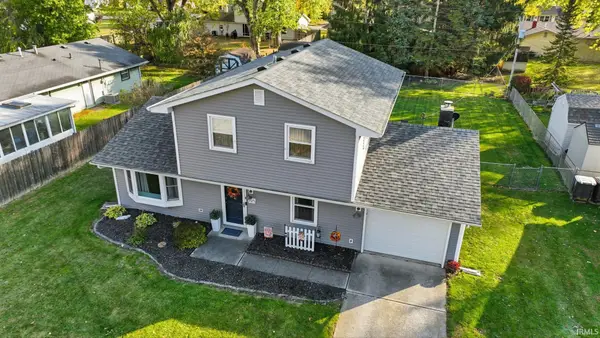 $209,900Active3 beds 2 baths1,432 sq. ft.
$209,900Active3 beds 2 baths1,432 sq. ft.7428 Placer Run, Fort Wayne, IN 46815
MLS# 202545958Listed by: EXP REALTY, LLC - New
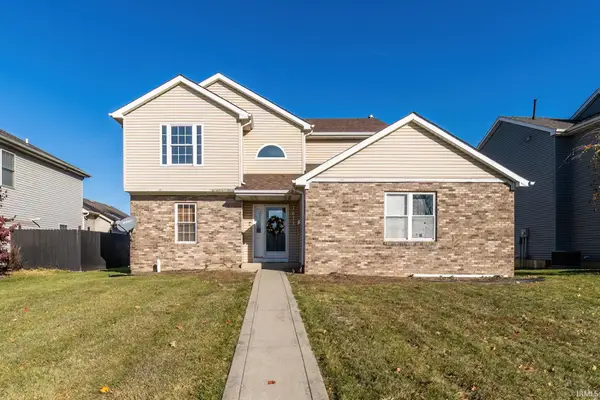 $220,000Active5 beds 3 baths2,895 sq. ft.
$220,000Active5 beds 3 baths2,895 sq. ft.1411 Fisher Street, Fort Wayne, IN 46803
MLS# 202545965Listed by: KELLER WILLIAMS REALTY GROUP - New
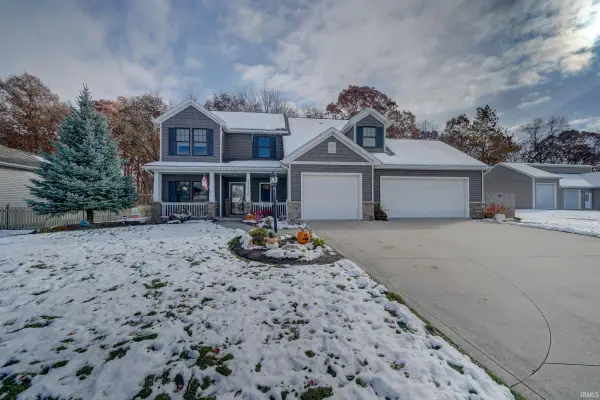 $449,900Active4 beds 3 baths2,426 sq. ft.
$449,900Active4 beds 3 baths2,426 sq. ft.11516 Carroll Cove, Fort Wayne, IN 46818
MLS# 202545954Listed by: NORTH EASTERN GROUP REALTY - New
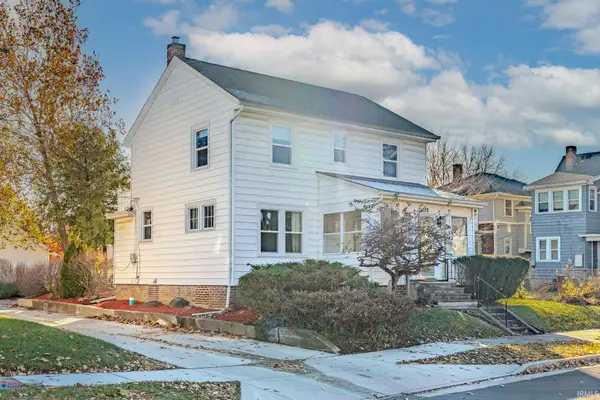 $169,900Active3 beds 1 baths1,608 sq. ft.
$169,900Active3 beds 1 baths1,608 sq. ft.112 Lexington Court, Fort Wayne, IN 46806
MLS# 202545946Listed by: RE/MAX RESULTS - New
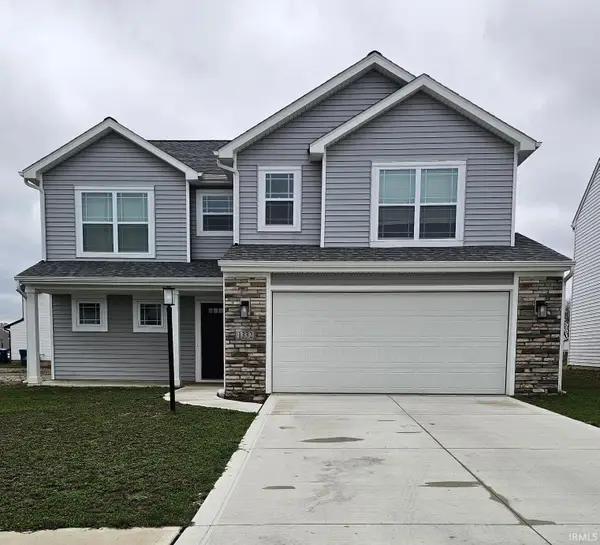 $342,000Active4 beds 3 baths1,852 sq. ft.
$342,000Active4 beds 3 baths1,852 sq. ft.1332 Pueblo Trail, Fort Wayne, IN 46845
MLS# 202545942Listed by: CORNERSTONE REALTY GROUP - New
 $235,000Active3 beds 3 baths1,840 sq. ft.
$235,000Active3 beds 3 baths1,840 sq. ft.1201 Polo Run, Fort Wayne, IN 46825
MLS# 202545940Listed by: CENTURY 21 BRADLEY REALTY, INC - New
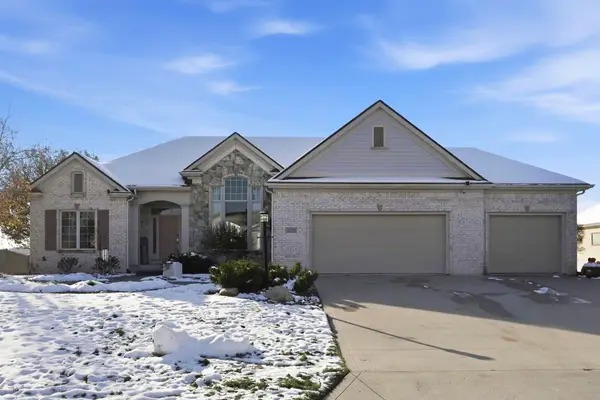 $659,900Active5 beds 4 baths4,432 sq. ft.
$659,900Active5 beds 4 baths4,432 sq. ft.4318 Hatcher Pass, Fort Wayne, IN 46845
MLS# 202545934Listed by: COLDWELL BANKER REAL ESTATE GR - New
 $261,000Active3 beds 2 baths1,719 sq. ft.
$261,000Active3 beds 2 baths1,719 sq. ft.2223 Owaissa Way, Fort Wayne, IN 46809
MLS# 202545917Listed by: JOEL ESSEX REAL ESTATE, LLC - New
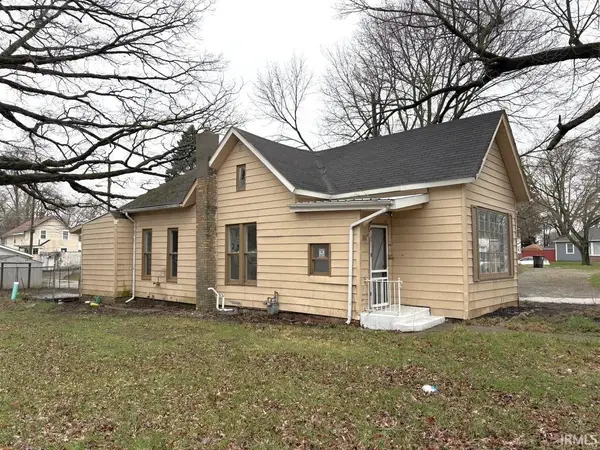 $85,000Active2 beds 1 baths1,049 sq. ft.
$85,000Active2 beds 1 baths1,049 sq. ft.1331 Michigan Avenue, Fort Wayne, IN 46802
MLS# 202545922Listed by: MORKEN REAL ESTATE SERVICES, INC. - Open Sun, 12 to 2pmNew
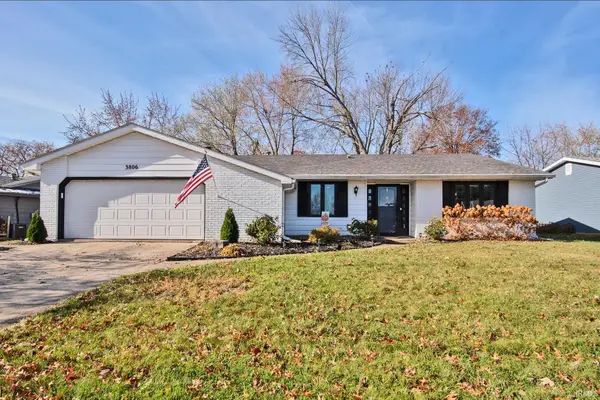 $249,900Active3 beds 2 baths1,282 sq. ft.
$249,900Active3 beds 2 baths1,282 sq. ft.3806 Pebblewood Place, Fort Wayne, IN 46804
MLS# 202545912Listed by: COLDWELL BANKER REAL ESTATE GROUP
