7302 Lemmy Lane, Fort Wayne, IN 46835
Local realty services provided by:Better Homes and Gardens Real Estate Connections
Listed by: carrie whiteCell: 260-310-5037
Office: re/max results
MLS#:202539169
Source:Indiana Regional MLS
Price summary
- Price:$465,000
- Price per sq. ft.:$144.41
- Monthly HOA dues:$28.33
About this home
Built just 4 years ago by Granite Ridge, this 4-bedroom, 3.5-bath two-story home is tucked at the end of a quiet cul-de-sac on the neighborhood’s largest lot—a full half acre of space to enjoy. Step inside to an open, flowing layout designed for both everyday comfort and effortless entertaining. The main level hosts a spacious primary en-suite, a bright flex-space/den, and the convenience of main floor laundry. The finished basement expands your living options with a full bedroom and bath, a 12' wet bar, and a wide-open recreation area ideal for movie nights, gatherings, or creating a private guest suite. Outside, the massive backyard is a rare find—perfectly suited for a pool, playset, garden, or weekend games under the sun. A cozy gas fireplace inside, plus a covered front porch perfect for coffee mornings or evening unwinds, round out this thoughtfully designed home that blends style, function, and fun in one of the area’s most desirable communities.
Contact an agent
Home facts
- Year built:2021
- Listing ID #:202539169
- Added:48 day(s) ago
- Updated:November 14, 2025 at 04:33 PM
Rooms and interior
- Bedrooms:4
- Total bathrooms:4
- Full bathrooms:3
- Living area:3,220 sq. ft.
Heating and cooling
- Cooling:Central Air
- Heating:Gas
Structure and exterior
- Year built:2021
- Building area:3,220 sq. ft.
- Lot area:0.5 Acres
Schools
- High school:Northrop
- Middle school:Jefferson
- Elementary school:St. Joseph Central
Utilities
- Water:City
Finances and disclosures
- Price:$465,000
- Price per sq. ft.:$144.41
- Tax amount:$3,237
New listings near 7302 Lemmy Lane
- New
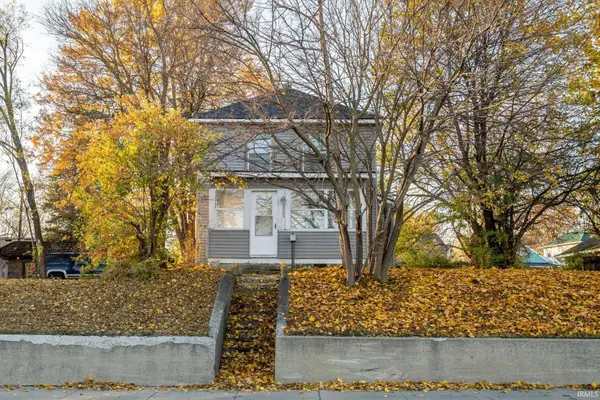 $164,900Active2 beds 1 baths1,436 sq. ft.
$164,900Active2 beds 1 baths1,436 sq. ft.2509 N Clinton Street, Fort Wayne, IN 46805
MLS# 202545949Listed by: COLDWELL BANKER REAL ESTATE GROUP - New
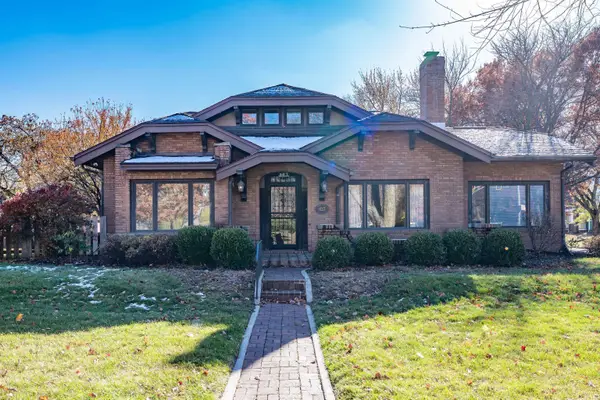 $475,000Active5 beds 3 baths5,563 sq. ft.
$475,000Active5 beds 3 baths5,563 sq. ft.827 W Rudisill Boulevard, Fort Wayne, IN 46807
MLS# 202545969Listed by: NORTH EASTERN GROUP REALTY - New
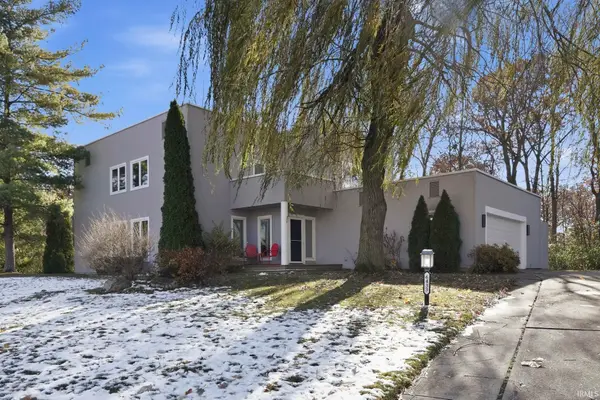 $374,900Active4 beds 4 baths3,265 sq. ft.
$374,900Active4 beds 4 baths3,265 sq. ft.6433 Sheffield Cove, Fort Wayne, IN 46804
MLS# 202545973Listed by: AGENCY & CO. REAL ESTATE - New
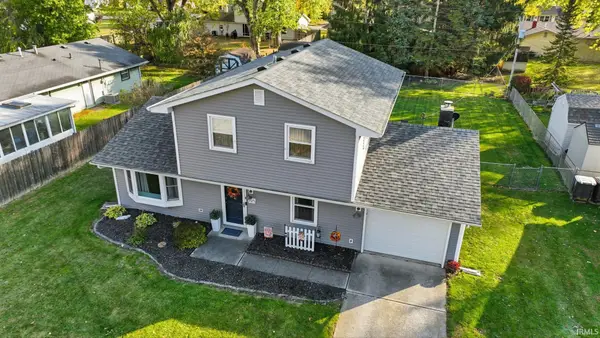 $209,900Active3 beds 2 baths1,432 sq. ft.
$209,900Active3 beds 2 baths1,432 sq. ft.7428 Placer Run, Fort Wayne, IN 46815
MLS# 202545958Listed by: EXP REALTY, LLC - New
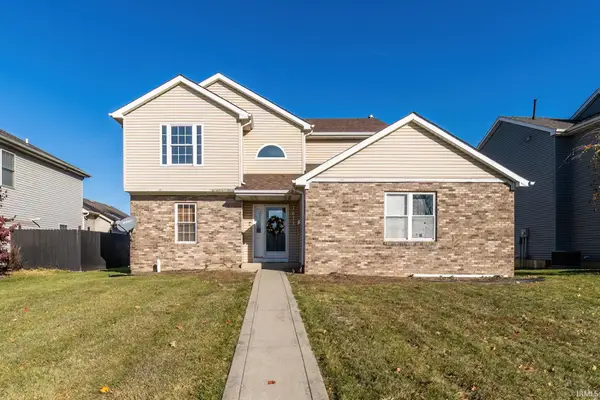 $220,000Active5 beds 3 baths2,895 sq. ft.
$220,000Active5 beds 3 baths2,895 sq. ft.1411 Fisher Street, Fort Wayne, IN 46803
MLS# 202545965Listed by: KELLER WILLIAMS REALTY GROUP - New
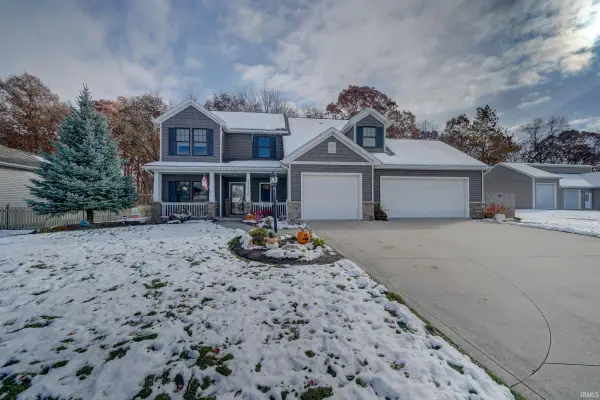 $449,900Active4 beds 3 baths2,426 sq. ft.
$449,900Active4 beds 3 baths2,426 sq. ft.11516 Carroll Cove, Fort Wayne, IN 46818
MLS# 202545954Listed by: NORTH EASTERN GROUP REALTY - New
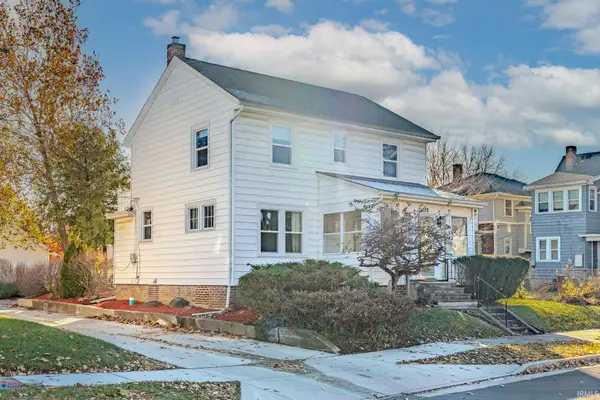 $169,900Active3 beds 1 baths1,608 sq. ft.
$169,900Active3 beds 1 baths1,608 sq. ft.112 Lexington Court, Fort Wayne, IN 46806
MLS# 202545946Listed by: RE/MAX RESULTS - New
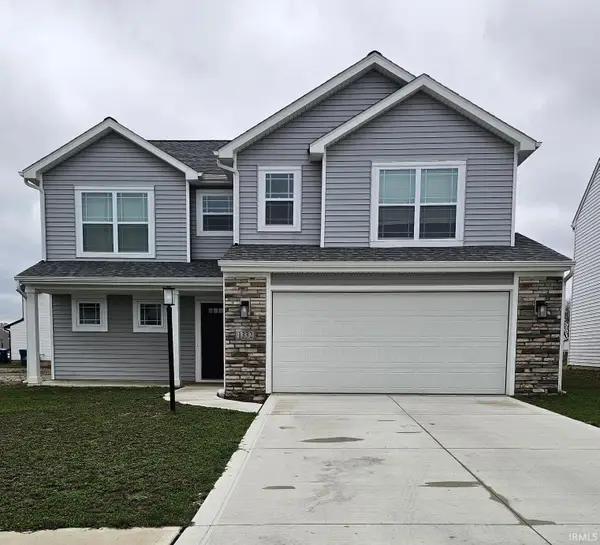 $342,000Active4 beds 3 baths1,852 sq. ft.
$342,000Active4 beds 3 baths1,852 sq. ft.1332 Pueblo Trail, Fort Wayne, IN 46845
MLS# 202545942Listed by: CORNERSTONE REALTY GROUP - New
 $235,000Active3 beds 3 baths1,840 sq. ft.
$235,000Active3 beds 3 baths1,840 sq. ft.1201 Polo Run, Fort Wayne, IN 46825
MLS# 202545940Listed by: CENTURY 21 BRADLEY REALTY, INC - New
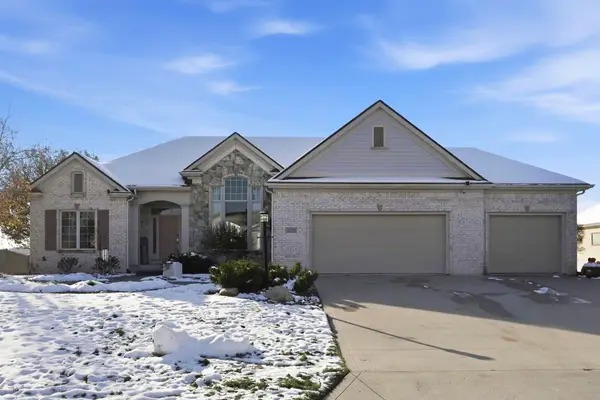 $659,900Active5 beds 4 baths4,432 sq. ft.
$659,900Active5 beds 4 baths4,432 sq. ft.4318 Hatcher Pass, Fort Wayne, IN 46845
MLS# 202545934Listed by: COLDWELL BANKER REAL ESTATE GR
