4905 Pinebrook Drive, Fort Wayne, IN 46804
Local realty services provided by:Better Homes and Gardens Real Estate Connections
4905 Pinebrook Drive,Fort Wayne, IN 46804
$186,900
- 2 Beds
- 2 Baths
- 1,227 sq. ft.
- Condominium
- Active
Listed by:jeremy mortorffCell: 260-348-2076
Office:north eastern group realty
MLS#:202533274
Source:Indiana Regional MLS
Price summary
- Price:$186,900
- Price per sq. ft.:$152.32
- Monthly HOA dues:$123.33
About this home
Enjoy the ease of condo living in the peaceful Springmill Woods community, ideally located near shopping, dining, medical care, fitness centers, downtown, and more. The open, airy layout features a cathedral ceiling in the living room and a welcoming open stairwell. The kitchen offers an efficient design with stainless steel appliances, an over-the-range microwave, and a pantry for extra storage. The spacious primary suite includes a walk-in closet plus a linen closet, with direct access to the full bath. Additional storage can be found in the floored attic with pull-down stairs. Recent updates include replacement windows in the upstairs bedrooms and shingles replaced with a full tear-off in 2017, fresh paint throughout and new plank flooring on the main level. The HVAC system is serviced annually for peace of mind. All appliances remain (not warranted). HOA dues cover lawn care, snow removal, mulch, weeding, fertilizer, annual window washing, and exterior building maintenance—among the most affordable in the city. Some photos have been enhanced with AI virtual staging.
Contact an agent
Home facts
- Year built:1985
- Listing ID #:202533274
- Added:71 day(s) ago
- Updated:October 31, 2025 at 11:49 AM
Rooms and interior
- Bedrooms:2
- Total bathrooms:2
- Full bathrooms:1
- Living area:1,227 sq. ft.
Heating and cooling
- Cooling:Central Air
- Heating:Forced Air, Gas
Structure and exterior
- Roof:Asphalt
- Year built:1985
- Building area:1,227 sq. ft.
Schools
- High school:Wayne
- Middle school:Portage
- Elementary school:Lindley
Utilities
- Water:City
- Sewer:City
Finances and disclosures
- Price:$186,900
- Price per sq. ft.:$152.32
- Tax amount:$2,034
New listings near 4905 Pinebrook Drive
- New
 $309,000Active3 beds 3 baths1,844 sq. ft.
$309,000Active3 beds 3 baths1,844 sq. ft.6409 High Point Run, Fort Wayne, IN 46825
MLS# 202544148Listed by: TRUEBLOOD REAL ESTATE, LLC. - New
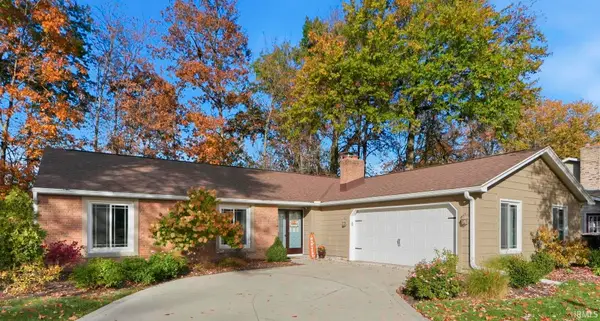 $274,500Active4 beds 3 baths1,974 sq. ft.
$274,500Active4 beds 3 baths1,974 sq. ft.8413 Sagimore Court, Fort Wayne, IN 46835
MLS# 202544147Listed by: PREMIER INC., REALTORS - New
 $389,900Active4 beds 3 baths2,492 sq. ft.
$389,900Active4 beds 3 baths2,492 sq. ft.11233 Tall Oak Run, Fort Wayne, IN 46845
MLS# 202544140Listed by: TRUEBLOOD REAL ESTATE, LLC. - New
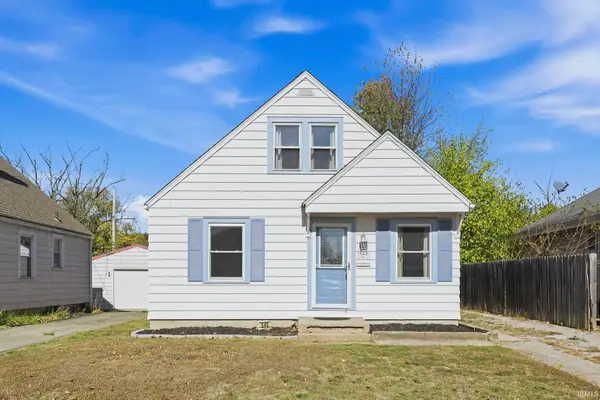 $213,900Active3 beds 2 baths1,830 sq. ft.
$213,900Active3 beds 2 baths1,830 sq. ft.545 Charlotte Avenue, Fort Wayne, IN 46805
MLS# 202544117Listed by: SCHEERER MCCULLOCH REAL ESTATE - New
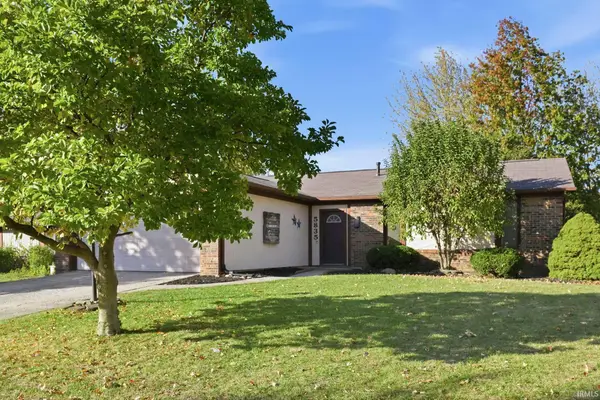 $219,900Active3 beds 2 baths1,914 sq. ft.
$219,900Active3 beds 2 baths1,914 sq. ft.5835 Hinsdale Lane, Fort Wayne, IN 46835
MLS# 202544119Listed by: KELLER WILLIAMS REALTY GROUP - New
 $338,670Active4 beds 3 baths2,053 sq. ft.
$338,670Active4 beds 3 baths2,053 sq. ft.12756 Watts Drive, Fort Wayne, IN 46818
MLS# 202544111Listed by: DRH REALTY OF INDIANA, LLC - New
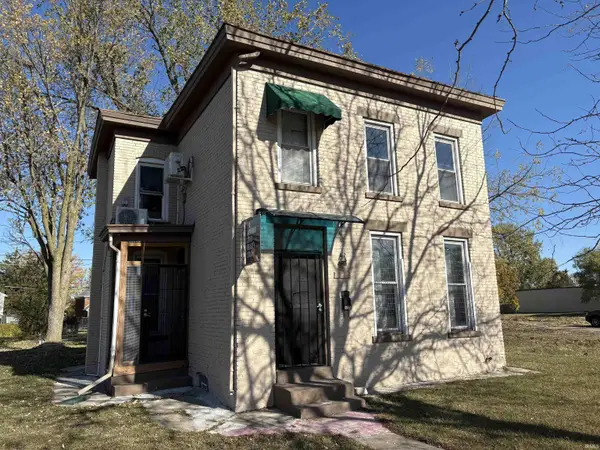 $185,000Active4 beds 3 baths2,010 sq. ft.
$185,000Active4 beds 3 baths2,010 sq. ft.613 E Lewis Street, Fort Wayne, IN 46802
MLS# 202544114Listed by: MORKEN REAL ESTATE SERVICES, INC. - New
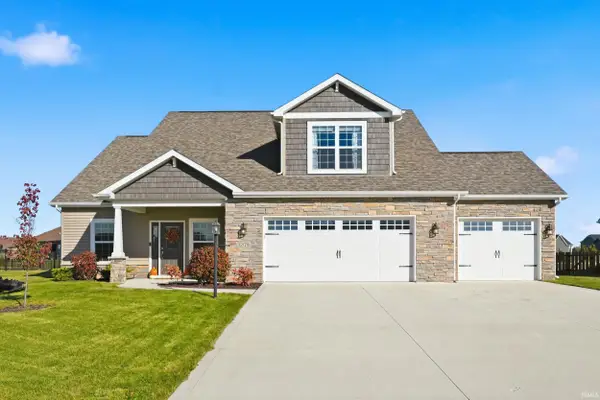 $443,900Active4 beds 3 baths2,593 sq. ft.
$443,900Active4 beds 3 baths2,593 sq. ft.12178 Fazio Drive, Fort Wayne, IN 46818
MLS# 202544091Listed by: MIKE THOMAS ASSOC., INC - New
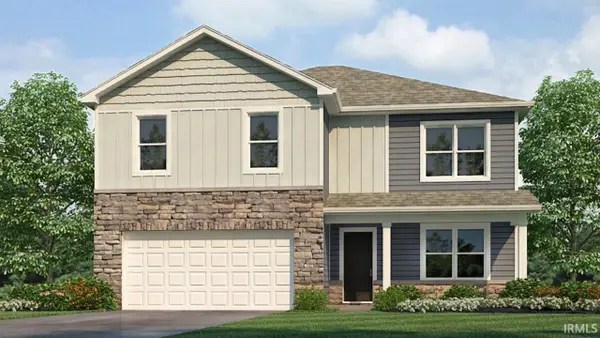 $359,780Active5 beds 3 baths2,600 sq. ft.
$359,780Active5 beds 3 baths2,600 sq. ft.12792 Watts Drive, Fort Wayne, IN 46818
MLS# 202544098Listed by: DRH REALTY OF INDIANA, LLC - New
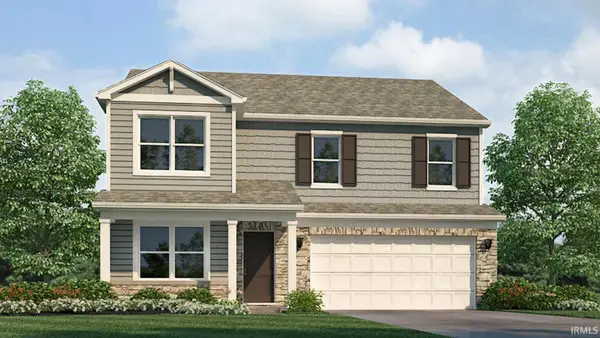 $349,400Active4 beds 3 baths2,346 sq. ft.
$349,400Active4 beds 3 baths2,346 sq. ft.12768 Watts Drive, Fort Wayne, IN 46818
MLS# 202544104Listed by: DRH REALTY OF INDIANA, LLC
